高級なベージュのトイレ・洗面所 (ラミネートの床) の写真
絞り込み:
資材コスト
並び替え:今日の人気順
写真 1〜18 枚目(全 18 枚)
1/4
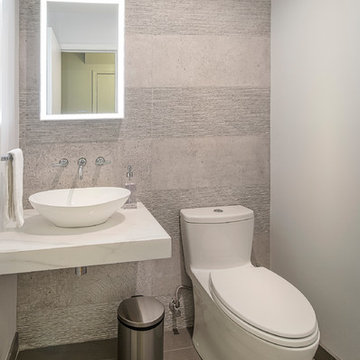
ワシントンD.C.にある高級な小さなコンテンポラリースタイルのおしゃれなトイレ・洗面所 (一体型トイレ 、ベージュのタイル、セメントタイル、ベージュの壁、ラミネートの床、ベッセル式洗面器、大理石の洗面台、ベージュの床、白い洗面カウンター) の写真
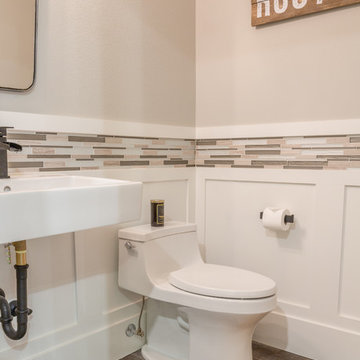
This ranch was a complete renovation! We took it down to the studs and redesigned the space for this young family. We opened up the main floor to create a large kitchen with two islands and seating for a crowd and a dining nook that looks out on the beautiful front yard. We created two seating areas, one for TV viewing and one for relaxing in front of the bar area. We added a new mudroom with lots of closed storage cabinets, a pantry with a sliding barn door and a powder room for guests. We raised the ceilings by a foot and added beams for definition of the spaces. We gave the whole home a unified feel using lots of white and grey throughout with pops of orange to keep it fun.
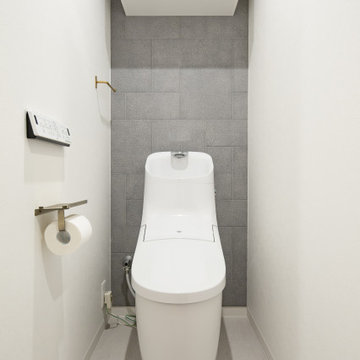
トイレ背面にはエコカラットを配置し、アクセントに
グレー色で統一感を出し、アクセントに真鍮色のアクセサリーでまとめました
名古屋にある高級な中くらいなインダストリアルスタイルのおしゃれなトイレ・洗面所 (ベージュの壁、クロスの天井、グレーのタイル、磁器タイル、ラミネートの床、グレーの床) の写真
名古屋にある高級な中くらいなインダストリアルスタイルのおしゃれなトイレ・洗面所 (ベージュの壁、クロスの天井、グレーのタイル、磁器タイル、ラミネートの床、グレーの床) の写真
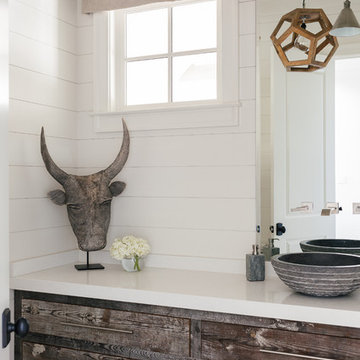
Willet Photography
アトランタにある高級な広いトランジショナルスタイルのおしゃれなトイレ・洗面所 (ヴィンテージ仕上げキャビネット、ベッセル式洗面器、フラットパネル扉のキャビネット、白いタイル、白い壁、人工大理石カウンター、茶色い床、ラミネートの床、白い洗面カウンター) の写真
アトランタにある高級な広いトランジショナルスタイルのおしゃれなトイレ・洗面所 (ヴィンテージ仕上げキャビネット、ベッセル式洗面器、フラットパネル扉のキャビネット、白いタイル、白い壁、人工大理石カウンター、茶色い床、ラミネートの床、白い洗面カウンター) の写真
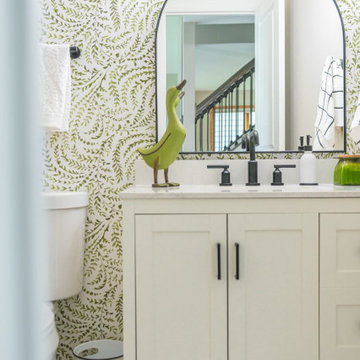
A referral from an awesome client lead to this project that we paired with Tschida Construction.
We did a complete gut and remodel of the kitchen and powder bathroom and the change was so impactful.
We knew we couldn't leave the outdated fireplace and built-in area in the family room adjacent to the kitchen so we painted the golden oak cabinetry and updated the hardware and mantle.
The staircase to the second floor was also an area the homeowners wanted to address so we removed the landing and turn and just made it a straight shoot with metal spindles and new flooring.
The whole main floor got new flooring, paint, and lighting.
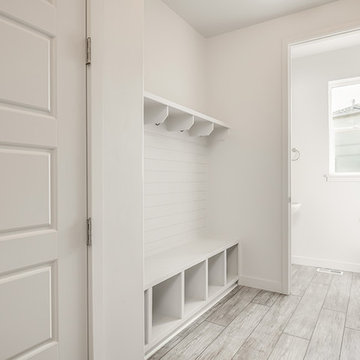
Ann Parris
ソルトレイクシティにある高級な中くらいなトラディショナルスタイルのおしゃれなトイレ・洗面所 (白い壁、ラミネートの床、ペデスタルシンク、ベージュの床) の写真
ソルトレイクシティにある高級な中くらいなトラディショナルスタイルのおしゃれなトイレ・洗面所 (白い壁、ラミネートの床、ペデスタルシンク、ベージュの床) の写真
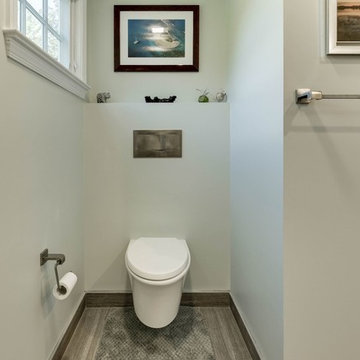
ワシントンD.C.にある高級な広いトランジショナルスタイルのおしゃれなトイレ・洗面所 (シェーカースタイル扉のキャビネット、濃色木目調キャビネット、ベージュのタイル、モザイクタイル、ベージュの壁、ラミネートの床、アンダーカウンター洗面器、クオーツストーンの洗面台、ベージュの床、壁掛け式トイレ) の写真
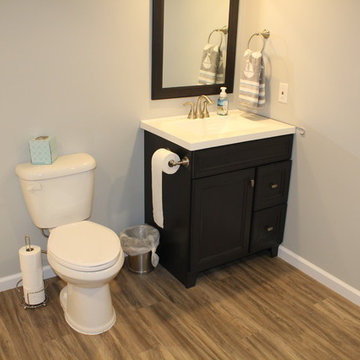
For this lake house in Three Rivers we completely remodeled the walk-out basement, making sure it was handicap accessible. Prior to remodeling, this basement was a completely open and unfinished space. There was a small kitchenette and no bathroom. We designed this basement to include a large, open family room, a kitchen, a bedroom, a bathroom (and a mechanical room)! We laid carpet in most of the family area (Anything Goes by ShawMark – Castle Wall) and the rest of the flooring was Homecrest Cascade WPC Vinyl Flooring (Elkhorn Oak). Both the family room and kitchen area were remodeled to include plenty of cabinet/storage space - Homecrest Cabinetry Maple Cabinets (Jordan Door Style – Sand Dollar with Brownstone Glaze). The countertops were Vicostone Quartz (Smokey) with a Stainless Steel Undermount Sink and Kohler Forte Kitchen Sink. The bathroom included an accessible corner shower.
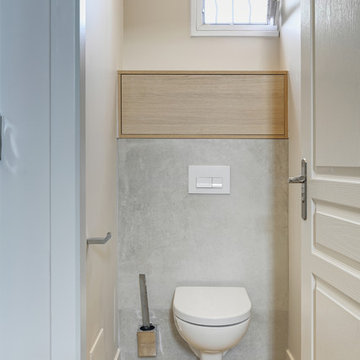
Reprise du carrelage et du stratifié bois pour donner une harmonie entre les pièces. Création d'un meuble de rangement sur mesure afin de rendre la pièce fonctionnelle.
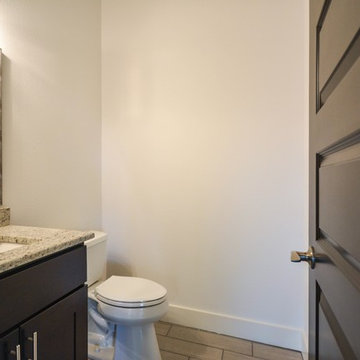
View of the powder room
オースティンにある高級な小さなトランジショナルスタイルのおしゃれなトイレ・洗面所 (濃色木目調キャビネット、分離型トイレ、白い壁、アンダーカウンター洗面器、御影石の洗面台、シェーカースタイル扉のキャビネット、ラミネートの床、ベージュの床) の写真
オースティンにある高級な小さなトランジショナルスタイルのおしゃれなトイレ・洗面所 (濃色木目調キャビネット、分離型トイレ、白い壁、アンダーカウンター洗面器、御影石の洗面台、シェーカースタイル扉のキャビネット、ラミネートの床、ベージュの床) の写真
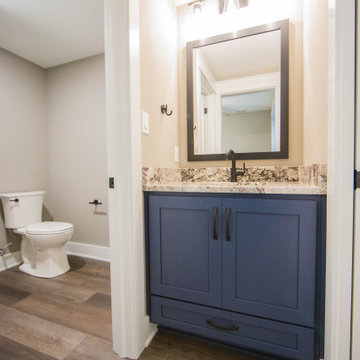
This vanity is shared between two bedrooms to allow for both occupants to utilize the space at the same time.
インディアナポリスにある高級な中くらいなトランジショナルスタイルのおしゃれなトイレ・洗面所 (シェーカースタイル扉のキャビネット、青いキャビネット、分離型トイレ、茶色い壁、ラミネートの床、アンダーカウンター洗面器、御影石の洗面台、茶色い床、マルチカラーの洗面カウンター、造り付け洗面台) の写真
インディアナポリスにある高級な中くらいなトランジショナルスタイルのおしゃれなトイレ・洗面所 (シェーカースタイル扉のキャビネット、青いキャビネット、分離型トイレ、茶色い壁、ラミネートの床、アンダーカウンター洗面器、御影石の洗面台、茶色い床、マルチカラーの洗面カウンター、造り付け洗面台) の写真
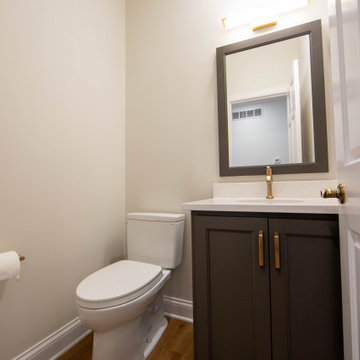
After: The powder room was updated with new vanity, stool, fixtures, paint, and trim.
インディアナポリスにある高級な小さなトラディショナルスタイルのおしゃれなトイレ・洗面所 (シェーカースタイル扉のキャビネット、グレーのキャビネット、分離型トイレ、ベージュの壁、ラミネートの床、アンダーカウンター洗面器、珪岩の洗面台、茶色い床、白い洗面カウンター、独立型洗面台) の写真
インディアナポリスにある高級な小さなトラディショナルスタイルのおしゃれなトイレ・洗面所 (シェーカースタイル扉のキャビネット、グレーのキャビネット、分離型トイレ、ベージュの壁、ラミネートの床、アンダーカウンター洗面器、珪岩の洗面台、茶色い床、白い洗面カウンター、独立型洗面台) の写真
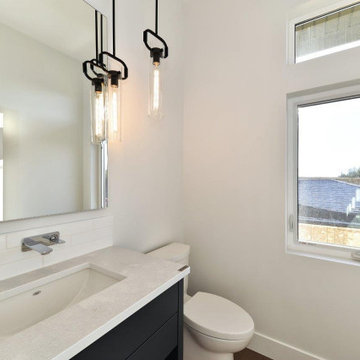
他の地域にある高級な中くらいなトラディショナルスタイルのおしゃれなトイレ・洗面所 (フラットパネル扉のキャビネット、黒いキャビネット、一体型トイレ 、白いタイル、サブウェイタイル、白い壁、ラミネートの床、アンダーカウンター洗面器、珪岩の洗面台、茶色い床、白い洗面カウンター、造り付け洗面台) の写真
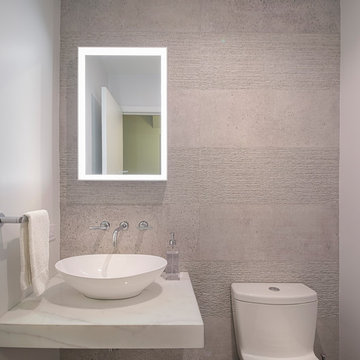
ワシントンD.C.にある高級な小さなコンテンポラリースタイルのおしゃれなトイレ・洗面所 (一体型トイレ 、ベージュのタイル、セメントタイル、ベージュの壁、ラミネートの床、ベッセル式洗面器、大理石の洗面台、ベージュの床、白い洗面カウンター) の写真
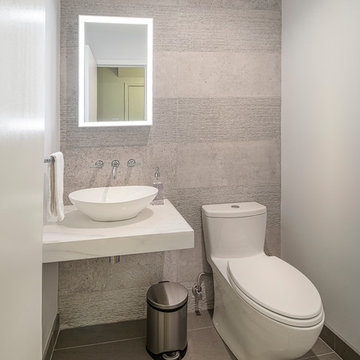
ワシントンD.C.にある高級な小さなコンテンポラリースタイルのおしゃれなトイレ・洗面所 (一体型トイレ 、ベージュのタイル、セメントタイル、ベージュの壁、ラミネートの床、ベッセル式洗面器、大理石の洗面台、ベージュの床、白い洗面カウンター) の写真
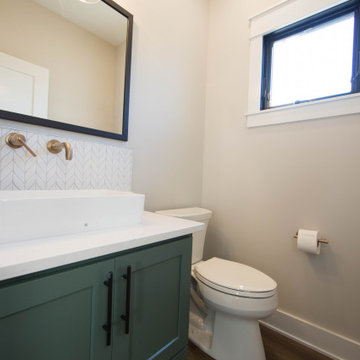
Modern gold fixtures, vessel sink and stylish tile backsplash elevate the look of the home's powder room.
インディアナポリスにある高級な小さなコンテンポラリースタイルのおしゃれなトイレ・洗面所 (落し込みパネル扉のキャビネット、グレーのキャビネット、分離型トイレ、白いタイル、磁器タイル、ベージュの壁、ラミネートの床、ベッセル式洗面器、珪岩の洗面台、茶色い床、白い洗面カウンター、独立型洗面台) の写真
インディアナポリスにある高級な小さなコンテンポラリースタイルのおしゃれなトイレ・洗面所 (落し込みパネル扉のキャビネット、グレーのキャビネット、分離型トイレ、白いタイル、磁器タイル、ベージュの壁、ラミネートの床、ベッセル式洗面器、珪岩の洗面台、茶色い床、白い洗面カウンター、独立型洗面台) の写真
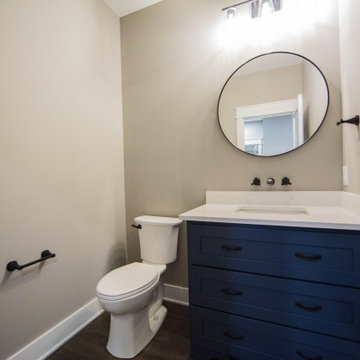
The powder room carries on the look of the cobalt blue vanity.
インディアナポリスにある高級な中くらいなトランジショナルスタイルのおしゃれなトイレ・洗面所 (落し込みパネル扉のキャビネット、青いキャビネット、分離型トイレ、ベージュの壁、ラミネートの床、アンダーカウンター洗面器、珪岩の洗面台、茶色い床、ブラウンの洗面カウンター、独立型洗面台) の写真
インディアナポリスにある高級な中くらいなトランジショナルスタイルのおしゃれなトイレ・洗面所 (落し込みパネル扉のキャビネット、青いキャビネット、分離型トイレ、ベージュの壁、ラミネートの床、アンダーカウンター洗面器、珪岩の洗面台、茶色い床、ブラウンの洗面カウンター、独立型洗面台) の写真
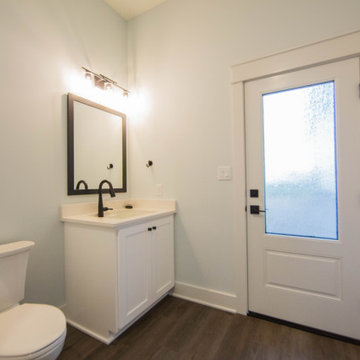
This powder room is conveniently located just off the pool area.
インディアナポリスにある高級な中くらいなトランジショナルスタイルのおしゃれなトイレ・洗面所 (シェーカースタイル扉のキャビネット、白いキャビネット、分離型トイレ、青い壁、ラミネートの床、アンダーカウンター洗面器、珪岩の洗面台、茶色い床、白い洗面カウンター、独立型洗面台) の写真
インディアナポリスにある高級な中くらいなトランジショナルスタイルのおしゃれなトイレ・洗面所 (シェーカースタイル扉のキャビネット、白いキャビネット、分離型トイレ、青い壁、ラミネートの床、アンダーカウンター洗面器、珪岩の洗面台、茶色い床、白い洗面カウンター、独立型洗面台) の写真
高級なベージュのトイレ・洗面所 (ラミネートの床) の写真
1