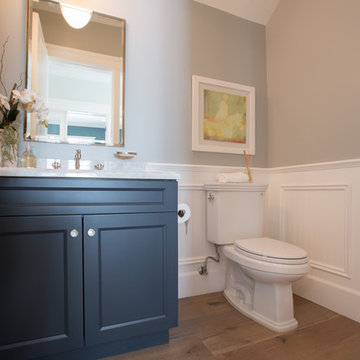高級なブラウンのトイレ・洗面所 (落し込みパネル扉のキャビネット) の写真
絞り込み:
資材コスト
並び替え:今日の人気順
写真 1〜20 枚目(全 131 枚)
1/4

オースティンにある高級な中くらいなトランジショナルスタイルのおしゃれなトイレ・洗面所 (落し込みパネル扉のキャビネット、白いタイル、石スラブタイル、マルチカラーの壁、ベッセル式洗面器、クオーツストーンの洗面台、白い洗面カウンター、グレーのキャビネット、ベージュの床) の写真
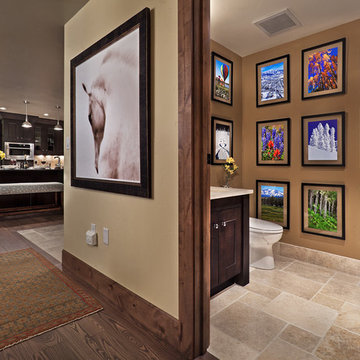
Moving Mountains/Jim Winn
デンバーにある高級な中くらいなコンテンポラリースタイルのおしゃれなトイレ・洗面所 (濃色木目調キャビネット、分離型トイレ、茶色い壁、磁器タイルの床、落し込みパネル扉のキャビネット) の写真
デンバーにある高級な中くらいなコンテンポラリースタイルのおしゃれなトイレ・洗面所 (濃色木目調キャビネット、分離型トイレ、茶色い壁、磁器タイルの床、落し込みパネル扉のキャビネット) の写真
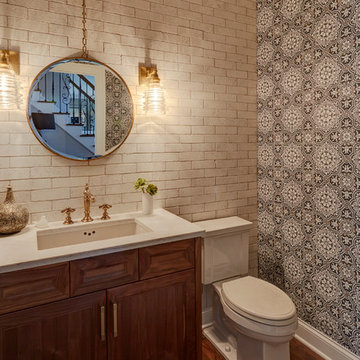
シカゴにある高級なエクレクティックスタイルのおしゃれなトイレ・洗面所 (落し込みパネル扉のキャビネット、中間色木目調キャビネット、分離型トイレ、白いタイル、テラコッタタイル、黒い壁、無垢フローリング、アンダーカウンター洗面器、珪岩の洗面台、茶色い床) の写真

One of three powder baths in this exceptional home. This guest bath is elegant yet simple. Freestanding vanity, tile wainscot and eye catching laser cut marble tile accent wall.

Paint by Sherwin Williams
Body Color - City Loft - SW 7631
Trim Color - Custom Color - SW 8975/3535
Master Suite & Guest Bath - Site White - SW 7070
Girls' Rooms & Bath - White Beet - SW 6287
Exposed Beams & Banister Stain - Banister Beige - SW 3128-B
Wall & Floor Tile by Macadam Floor & Design
Flooring & Tile by Macadam Floor & Design
Hardwood by Kentwood Floors
Hardwood Product Originals Series - Plateau in Brushed Hard Maple
Powder Backsplash by Z-Tile
Tile Product - Bianco Carrara Mosaic
Slab Countertops by Wall to Wall Stone Corp
Kitchen Quartz Product True North Calcutta
Master Suite Quartz Product True North Venato Extra
Girls' Bath Quartz Product True North Pebble Beach
All Other Quartz Product True North Light Silt
Windows by Milgard Windows & Doors
Window Product Style Line® Series
Window Supplier Troyco - Window & Door
Window Treatments by Budget Blinds
Lighting by Destination Lighting
Fixtures by Crystorama Lighting
Interior Design by Tiffany Home Design
Custom Cabinetry & Storage by Northwood Cabinets
Customized & Built by Cascade West Development
Photography by ExposioHDR Portland
Original Plans by Alan Mascord Design Associates

Light and Airy shiplap bathroom was the dream for this hard working couple. The goal was to totally re-create a space that was both beautiful, that made sense functionally and a place to remind the clients of their vacation time. A peaceful oasis. We knew we wanted to use tile that looks like shiplap. A cost effective way to create a timeless look. By cladding the entire tub shower wall it really looks more like real shiplap planked walls.

Kate & Keith Photography
ボストンにある高級な小さなトラディショナルスタイルのおしゃれなトイレ・洗面所 (グレーのキャビネット、マルチカラーの壁、無垢フローリング、アンダーカウンター洗面器、分離型トイレ、落し込みパネル扉のキャビネット) の写真
ボストンにある高級な小さなトラディショナルスタイルのおしゃれなトイレ・洗面所 (グレーのキャビネット、マルチカラーの壁、無垢フローリング、アンダーカウンター洗面器、分離型トイレ、落し込みパネル扉のキャビネット) の写真

Light and Airy shiplap bathroom was the dream for this hard working couple. The goal was to totally re-create a space that was both beautiful, that made sense functionally and a place to remind the clients of their vacation time. A peaceful oasis. We knew we wanted to use tile that looks like shiplap. A cost effective way to create a timeless look. By cladding the entire tub shower wall it really looks more like real shiplap planked walls.
The center point of the room is the new window and two new rustic beams. Centered in the beams is the rustic chandelier.
Design by Signature Designs Kitchen Bath
Contractor ADR Design & Remodel
Photos by Gail Owens
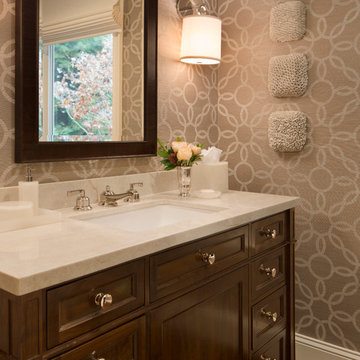
サンフランシスコにある高級な中くらいなトラディショナルスタイルのおしゃれなトイレ・洗面所 (アンダーカウンター洗面器、落し込みパネル扉のキャビネット、濃色木目調キャビネット、ベージュの壁、濃色無垢フローリング、大理石の洗面台、茶色い床、ベージュのカウンター) の写真
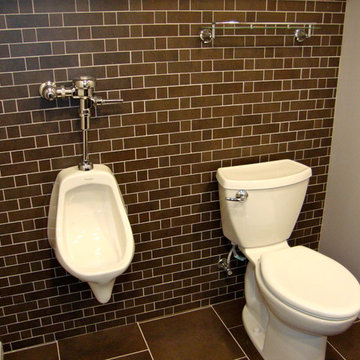
Absolute Construction And Remodeling
他の地域にある高級な中くらいなインダストリアルスタイルのおしゃれなトイレ・洗面所 (小便器、落し込みパネル扉のキャビネット、茶色いキャビネット、グレーの壁、磁器タイルの床、アンダーカウンター洗面器、御影石の洗面台、茶色い床) の写真
他の地域にある高級な中くらいなインダストリアルスタイルのおしゃれなトイレ・洗面所 (小便器、落し込みパネル扉のキャビネット、茶色いキャビネット、グレーの壁、磁器タイルの床、アンダーカウンター洗面器、御影石の洗面台、茶色い床) の写真
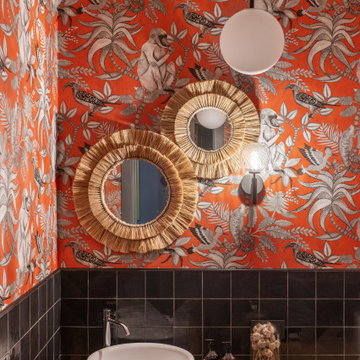
他の地域にある高級な広いコンテンポラリースタイルのおしゃれなトイレ・洗面所 (落し込みパネル扉のキャビネット、淡色木目調キャビネット、黒いタイル、セラミックタイル、オレンジの壁、セラミックタイルの床、オーバーカウンターシンク、木製洗面台、茶色い床、ブラウンの洗面カウンター、独立型洗面台、クロスの天井) の写真
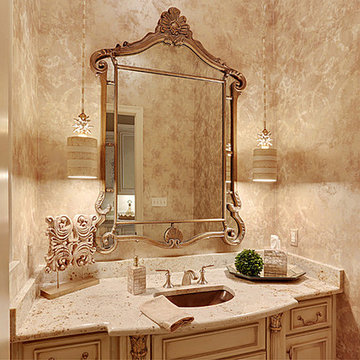
ニューオリンズにある高級な中くらいなトラディショナルスタイルのおしゃれなトイレ・洗面所 (落し込みパネル扉のキャビネット、ベージュのキャビネット、ベージュの壁、アンダーカウンター洗面器、御影石の洗面台) の写真
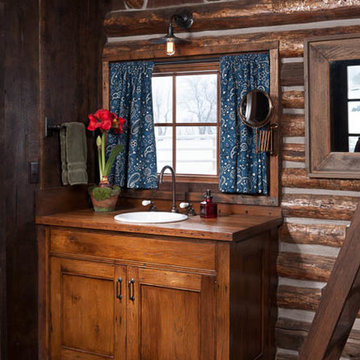
他の地域にある高級な小さなラスティックスタイルのおしゃれなトイレ・洗面所 (落し込みパネル扉のキャビネット、茶色いキャビネット、茶色い壁、無垢フローリング、ベッセル式洗面器、木製洗面台) の写真
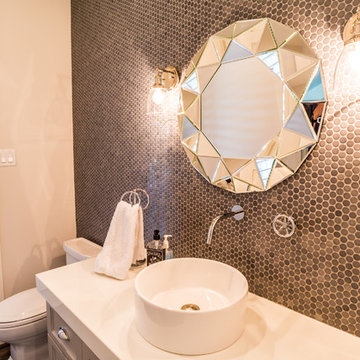
ヒューストンにある高級な中くらいなトランジショナルスタイルのおしゃれなトイレ・洗面所 (落し込みパネル扉のキャビネット、白いキャビネット、一体型トイレ 、茶色いタイル、モザイクタイル、ベージュの壁、ベッセル式洗面器) の写真
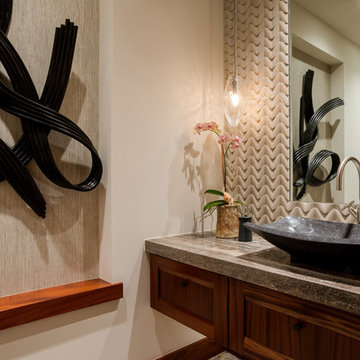
Willman Interiors is a full service Interior design firm on the Big Island of Hawaii. There is no cookie-cutter concepts in anything we do—each project is customized and imaginative. Combining artisan touches and stylish contemporary detail, we do what we do best: put elements together in ways that are fresh, gratifying, and reflective of our clients’ tastes PC : Henry Houghton
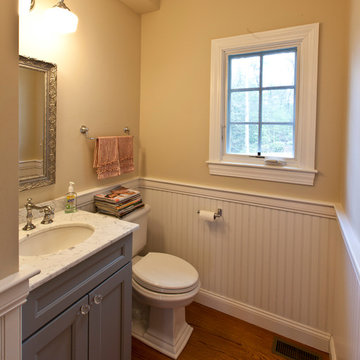
Wainscotting and marble countertop give a farmhouse feeling to the new lav.
ボストンにある高級な中くらいなカントリー風のおしゃれなトイレ・洗面所 (落し込みパネル扉のキャビネット、青いキャビネット、分離型トイレ、ベージュの壁、無垢フローリング、アンダーカウンター洗面器、大理石の洗面台、茶色い床、白い洗面カウンター) の写真
ボストンにある高級な中くらいなカントリー風のおしゃれなトイレ・洗面所 (落し込みパネル扉のキャビネット、青いキャビネット、分離型トイレ、ベージュの壁、無垢フローリング、アンダーカウンター洗面器、大理石の洗面台、茶色い床、白い洗面カウンター) の写真

MPI 360
ワシントンD.C.にある高級な中くらいなトランジショナルスタイルのおしゃれなトイレ・洗面所 (落し込みパネル扉のキャビネット、白いキャビネット、一体型トイレ 、グレーのタイル、石タイル、淡色無垢フローリング、一体型シンク、珪岩の洗面台、マルチカラーの洗面カウンター、ベージュの壁、茶色い床) の写真
ワシントンD.C.にある高級な中くらいなトランジショナルスタイルのおしゃれなトイレ・洗面所 (落し込みパネル扉のキャビネット、白いキャビネット、一体型トイレ 、グレーのタイル、石タイル、淡色無垢フローリング、一体型シンク、珪岩の洗面台、マルチカラーの洗面カウンター、ベージュの壁、茶色い床) の写真
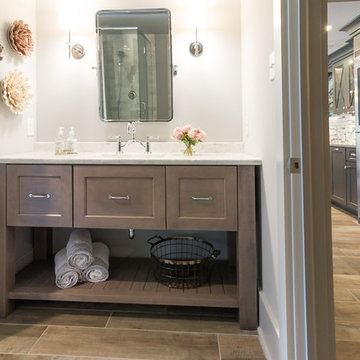
Design, Fabrication, Install & Photography By MacLaren Kitchen and Bath
Designer: Mary Skurecki
Wet Bar: Mouser/Centra Cabinetry with full overlay, Reno door/drawer style with Carbide paint. Caesarstone Pebble Quartz Countertops with eased edge detail (By MacLaren).
TV Area: Mouser/Centra Cabinetry with full overlay, Orleans door style with Carbide paint. Shelving, drawers, and wood top to match the cabinetry with custom crown and base moulding.
Guest Room/Bath: Mouser/Centra Cabinetry with flush inset, Reno Style doors with Maple wood in Bedrock Stain. Custom vanity base in Full Overlay, Reno Style Drawer in Matching Maple with Bedrock Stain. Vanity Countertop is Everest Quartzite.
Bench Area: Mouser/Centra Cabinetry with flush inset, Reno Style doors/drawers with Carbide paint. Custom wood top to match base moulding and benches.
Toy Storage Area: Mouser/Centra Cabinetry with full overlay, Reno door style with Carbide paint. Open drawer storage with roll-out trays and custom floating shelves and base moulding.
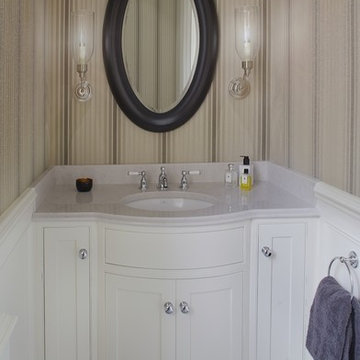
ダブリンにある高級な中くらいなトラディショナルスタイルのおしゃれなトイレ・洗面所 (落し込みパネル扉のキャビネット、白いキャビネット、壁掛け式トイレ、グレーのタイル、石タイル、ベージュの壁、大理石の床、アンダーカウンター洗面器、クオーツストーンの洗面台) の写真
高級なブラウンのトイレ・洗面所 (落し込みパネル扉のキャビネット) の写真
1
