ラグジュアリーな白いトイレ・洗面所 (分離型トイレ) の写真
絞り込み:
資材コスト
並び替え:今日の人気順
写真 1〜20 枚目(全 103 枚)
1/4

Soft blue tones make a statement in the new powder room.
ミネアポリスにあるラグジュアリーな中くらいなトラディショナルスタイルのおしゃれなトイレ・洗面所 (落し込みパネル扉のキャビネット、青いキャビネット、分離型トイレ、青い壁、アンダーカウンター洗面器、珪岩の洗面台、白い洗面カウンター) の写真
ミネアポリスにあるラグジュアリーな中くらいなトラディショナルスタイルのおしゃれなトイレ・洗面所 (落し込みパネル扉のキャビネット、青いキャビネット、分離型トイレ、青い壁、アンダーカウンター洗面器、珪岩の洗面台、白い洗面カウンター) の写真
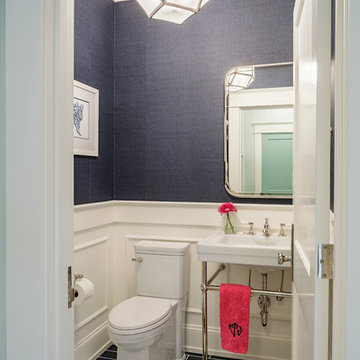
Photography by Lincoln Barbour
ポートランドにあるラグジュアリーな小さなトランジショナルスタイルのおしゃれなトイレ・洗面所 (分離型トイレ、青い壁、セラミックタイルの床、コンソール型シンク、青い床) の写真
ポートランドにあるラグジュアリーな小さなトランジショナルスタイルのおしゃれなトイレ・洗面所 (分離型トイレ、青い壁、セラミックタイルの床、コンソール型シンク、青い床) の写真

This sweet little bath is tucked into the hallway niche like a small jewel. Between the marble vanity, gray wainscot and gold chandelier this powder room is perfection.

Blue vanity cabinet with half circle cabinet pulls. Marble tile backsplash and gold fixtures and mirror.
シャーロットにあるラグジュアリーな中くらいなトランジショナルスタイルのおしゃれなトイレ・洗面所 (シェーカースタイル扉のキャビネット、青いキャビネット、分離型トイレ、モノトーンのタイル、大理石タイル、グレーの壁、無垢フローリング、アンダーカウンター洗面器、クオーツストーンの洗面台、黄色い床、白い洗面カウンター、造り付け洗面台) の写真
シャーロットにあるラグジュアリーな中くらいなトランジショナルスタイルのおしゃれなトイレ・洗面所 (シェーカースタイル扉のキャビネット、青いキャビネット、分離型トイレ、モノトーンのタイル、大理石タイル、グレーの壁、無垢フローリング、アンダーカウンター洗面器、クオーツストーンの洗面台、黄色い床、白い洗面カウンター、造り付け洗面台) の写真

Inspired by the majesty of the Northern Lights and this family's everlasting love for Disney, this home plays host to enlighteningly open vistas and playful activity. Like its namesake, the beloved Sleeping Beauty, this home embodies family, fantasy and adventure in their truest form. Visions are seldom what they seem, but this home did begin 'Once Upon a Dream'. Welcome, to The Aurora.

ニューヨークにあるラグジュアリーな小さなトランジショナルスタイルのおしゃれなトイレ・洗面所 (家具調キャビネット、分離型トイレ、グレーのタイル、白いタイル、磁器タイル、白い壁、濃色無垢フローリング、人工大理石カウンター、アンダーカウンター洗面器、茶色い床、グレーの洗面カウンター) の写真
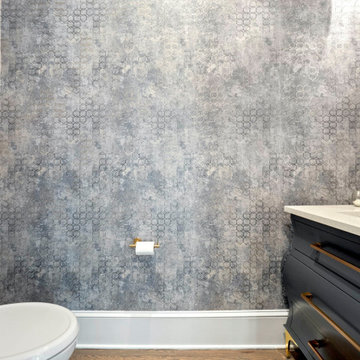
Powder Bathroom
他の地域にあるラグジュアリーな小さなトランジショナルスタイルのおしゃれなトイレ・洗面所 (家具調キャビネット、青いキャビネット、分離型トイレ、青い壁、無垢フローリング、アンダーカウンター洗面器、珪岩の洗面台、グレーの床、白い洗面カウンター、独立型洗面台、壁紙) の写真
他の地域にあるラグジュアリーな小さなトランジショナルスタイルのおしゃれなトイレ・洗面所 (家具調キャビネット、青いキャビネット、分離型トイレ、青い壁、無垢フローリング、アンダーカウンター洗面器、珪岩の洗面台、グレーの床、白い洗面カウンター、独立型洗面台、壁紙) の写真

Traditionally, a powder room in a house, also known as a half bath or guest bath, is a small bathroom that typically contains only a toilet and a sink, but no shower or bathtub. It is typically located on the first floor of a home, near a common area such as a living room or dining room. It serves as a convenient space for guests to use. Despite its small size, a powder room can still make a big impact in terms of design and style.
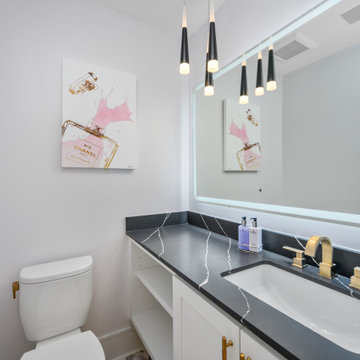
ヒューストンにあるラグジュアリーな中くらいなモダンスタイルのおしゃれなトイレ・洗面所 (レイズドパネル扉のキャビネット、白いキャビネット、分離型トイレ、グレーの壁、大理石の床、アンダーカウンター洗面器、人工大理石カウンター、紫の床、黒い洗面カウンター) の写真

Who doesn’t love a jewel box powder room? The beautifully appointed space features wainscot, a custom metallic ceiling, and custom vanity with marble floors. Wallpaper by Nina Campbell for Osborne & Little.
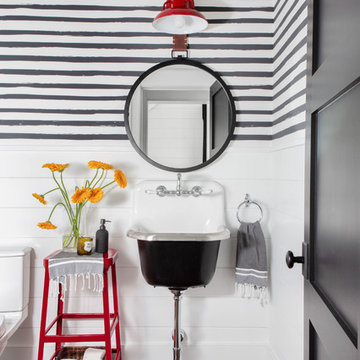
Architectural advisement, Interior Design, Custom Furniture Design & Art Curation by Chango & Co.
Architecture by Crisp Architects
Construction by Structure Works Inc.
Photography by Sarah Elliott
See the feature in Domino Magazine
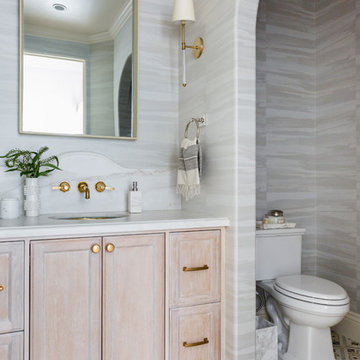
Photographer: Amy Bartlam
ロサンゼルスにあるラグジュアリーな小さな地中海スタイルのおしゃれなトイレ・洗面所 (淡色木目調キャビネット、セメントタイルの床、アンダーカウンター洗面器、大理石の洗面台、白い洗面カウンター、落し込みパネル扉のキャビネット、分離型トイレ、グレーの壁、マルチカラーの床) の写真
ロサンゼルスにあるラグジュアリーな小さな地中海スタイルのおしゃれなトイレ・洗面所 (淡色木目調キャビネット、セメントタイルの床、アンダーカウンター洗面器、大理石の洗面台、白い洗面カウンター、落し込みパネル扉のキャビネット、分離型トイレ、グレーの壁、マルチカラーの床) の写真

他の地域にあるラグジュアリーな中くらいなビーチスタイルのおしゃれなトイレ・洗面所 (フラットパネル扉のキャビネット、淡色木目調キャビネット、分離型トイレ、グレーの壁、トラバーチンの床、アンダーカウンター洗面器、大理石の洗面台、グレーの床、白い洗面カウンター) の写真
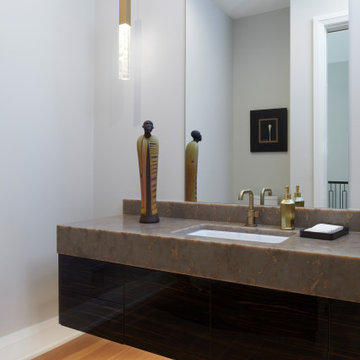
デトロイトにあるラグジュアリーな小さなコンテンポラリースタイルのおしゃれなトイレ・洗面所 (フラットパネル扉のキャビネット、濃色木目調キャビネット、分離型トイレ、淡色無垢フローリング、アンダーカウンター洗面器、珪岩の洗面台、茶色い床、マルチカラーの洗面カウンター、フローティング洗面台) の写真

An updated take on mid-century modern offers many spaces to enjoy the outdoors both from
inside and out: the two upstairs balconies create serene spaces, beautiful views can be enjoyed
from each of the masters, and the large back patio equipped with fireplace and cooking area is
perfect for entertaining. Pacific Architectural Millwork Stacking Doors create a seamless
indoor/outdoor feel. A stunning infinity edge pool with jacuzzi is a destination in and of itself.
Inside the home, draw your attention to oversized kitchen, study/library and the wine room off the
living and dining room.

Experience the latest renovation by TK Homes with captivating Mid Century contemporary design by Jessica Koltun Home. Offering a rare opportunity in the Preston Hollow neighborhood, this single story ranch home situated on a prime lot has been superbly rebuilt to new construction specifications for an unparalleled showcase of quality and style. The mid century inspired color palette of textured whites and contrasting blacks flow throughout the wide-open floor plan features a formal dining, dedicated study, and Kitchen Aid Appliance Chef's kitchen with 36in gas range, and double island. Retire to your owner's suite with vaulted ceilings, an oversized shower completely tiled in Carrara marble, and direct access to your private courtyard. Three private outdoor areas offer endless opportunities for entertaining. Designer amenities include white oak millwork, tongue and groove shiplap, marble countertops and tile, and a high end lighting, plumbing, & hardware.
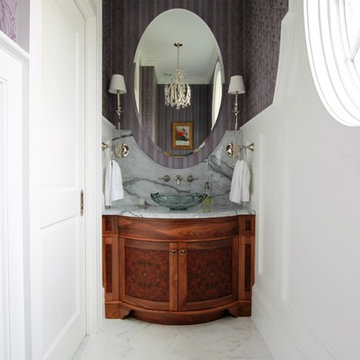
This is a walnut burl vanity that we custom-made. We worked closely with the homeowner and architects to achieve the look they wanted. This walnut burl veneer was hand stitched by our craftsmen. There is a nice curve on the face of this vanity that really makes a statement.
Photo Melis Kemp

This powder bath just off the garage and mudroom is a main bathroom for the first floor in this house, so it gets a lot of use. the heavy duty sink and full tile wall coverings help create a functional space, and the cabinetry finish is the gorgeous pop in this traditionally styled space.
Powder Bath
Cabinetry: Cabico Elmwood Series, Fenwick door, Alder in Gunstock Fudge
Vanity: custom designed, built by Elmwood with custom designed turned legs from Art for Everyday
Hardware: Emtek Old Town clean cabinet knobs, polished chrome
Sink: Sign of the Crab, The Whitney 42" cast iron farmhouse with left drainboard
Faucet: Sign of the Crab wall mount, 6" swivel spout w/ lever handles in polished chrome
Commode: Toto Connelly 2-piece, elongated bowl
Wall tile: Ann Sacks Savoy collection ceramic tile - 4x8 in Lotus, penny round in Lantern with Lotus inserts (to create floret design)
Floor tile: Antique Floor Golden Sand Cleft quartzite
Towel hook: Restoration Hardware Century Ceramic hook in polished chrome
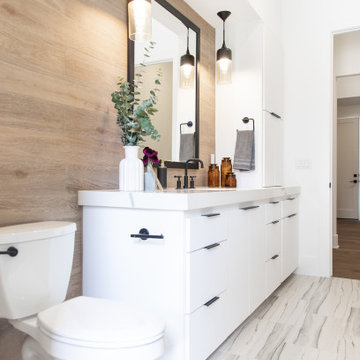
Powder room overview.
オースティンにあるラグジュアリーな中くらいなモダンスタイルのおしゃれなトイレ・洗面所 (白いキャビネット、分離型トイレ、茶色いタイル、磁器タイル、茶色い壁、セラミックタイルの床、オーバーカウンターシンク、御影石の洗面台、茶色い床、白い洗面カウンター) の写真
オースティンにあるラグジュアリーな中くらいなモダンスタイルのおしゃれなトイレ・洗面所 (白いキャビネット、分離型トイレ、茶色いタイル、磁器タイル、茶色い壁、セラミックタイルの床、オーバーカウンターシンク、御影石の洗面台、茶色い床、白い洗面カウンター) の写真
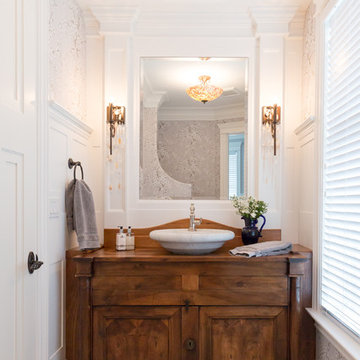
Karissa VanTassel Photography
ニューヨークにあるラグジュアリーな広いビーチスタイルのおしゃれなトイレ・洗面所 (家具調キャビネット、中間色木目調キャビネット、分離型トイレ、グレーのタイル、石タイル、グレーの壁、大理石の床、ベッセル式洗面器、木製洗面台) の写真
ニューヨークにあるラグジュアリーな広いビーチスタイルのおしゃれなトイレ・洗面所 (家具調キャビネット、中間色木目調キャビネット、分離型トイレ、グレーのタイル、石タイル、グレーの壁、大理石の床、ベッセル式洗面器、木製洗面台) の写真
ラグジュアリーな白いトイレ・洗面所 (分離型トイレ) の写真
1