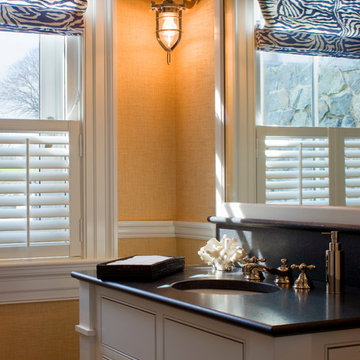ラグジュアリーなトイレ・洗面所 (インセット扉のキャビネット、ルーバー扉のキャビネット) の写真
絞り込み:
資材コスト
並び替え:今日の人気順
写真 1〜20 枚目(全 103 枚)
1/4

A very nice surprise behind the doors of this powder room. A small room getting all the attention amidst all the white.Fun flamingos in silver metallic and a touch of aqua. Can we talk about that mirror? An icon at this point. White ruffles so delicately edged in silver packs a huge WoW! Notice the 2 clear pendants either side? How could we draw the attention away
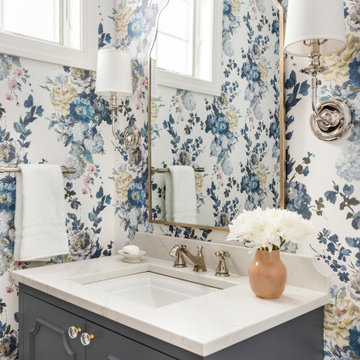
ミネアポリスにあるラグジュアリーな中くらいなトラディショナルスタイルのおしゃれなトイレ・洗面所 (インセット扉のキャビネット、グレーのキャビネット、クオーツストーンの洗面台、独立型洗面台) の写真

シカゴにあるラグジュアリーな広いトランジショナルスタイルのおしゃれなトイレ・洗面所 (インセット扉のキャビネット、グレーのキャビネット、一体型トイレ 、濃色無垢フローリング、茶色い床、白い洗面カウンター、独立型洗面台、壁紙) の写真

Chipper Hatter
ニューオリンズにあるラグジュアリーな中くらいなトラディショナルスタイルのおしゃれなトイレ・洗面所 (ベッセル式洗面器、インセット扉のキャビネット、白いキャビネット、大理石の洗面台、黄色い壁、白い洗面カウンター、照明) の写真
ニューオリンズにあるラグジュアリーな中くらいなトラディショナルスタイルのおしゃれなトイレ・洗面所 (ベッセル式洗面器、インセット扉のキャビネット、白いキャビネット、大理石の洗面台、黄色い壁、白い洗面カウンター、照明) の写真

Initialement configuré avec 4 chambres, deux salles de bain & un espace de vie relativement cloisonné, la disposition de cet appartement dans son état existant convenait plutôt bien aux nouveaux propriétaires.
Cependant, les espaces impartis de la chambre parentale, sa salle de bain ainsi que la cuisine ne présentaient pas les volumes souhaités, avec notamment un grand dégagement de presque 4m2 de surface perdue.
L’équipe d’Ameo Concept est donc intervenue sur plusieurs points : une optimisation complète de la suite parentale avec la création d’une grande salle d’eau attenante & d’un double dressing, le tout dissimulé derrière une porte « secrète » intégrée dans la bibliothèque du salon ; une ouverture partielle de la cuisine sur l’espace de vie, dont les agencements menuisés ont été réalisés sur mesure ; trois chambres enfants avec une identité propre pour chacune d’entre elles, une salle de bain fonctionnelle, un espace bureau compact et organisé sans oublier de nombreux rangements invisibles dans les circulations.
L’ensemble des matériaux utilisés pour cette rénovation ont été sélectionnés avec le plus grand soin : parquet en point de Hongrie, plans de travail & vasque en pierre naturelle, peintures Farrow & Ball et appareillages électriques en laiton Modelec, sans oublier la tapisserie sur mesure avec la réalisation, notamment, d’une tête de lit magistrale en tissu Pierre Frey dans la chambre parentale & l’intégration de papiers peints Ananbo.
Un projet haut de gamme où le souci du détail fut le maitre mot !

Small powder room in our Roslyn Heights Ranch full-home makeover.
ニューヨークにあるラグジュアリーな小さなトランジショナルスタイルのおしゃれなトイレ・洗面所 (インセット扉のキャビネット、中間色木目調キャビネット、壁掛け式トイレ、青いタイル、セラミックタイル、グレーの壁、淡色無垢フローリング、ベッセル式洗面器、クオーツストーンの洗面台、ブラウンの洗面カウンター、フローティング洗面台) の写真
ニューヨークにあるラグジュアリーな小さなトランジショナルスタイルのおしゃれなトイレ・洗面所 (インセット扉のキャビネット、中間色木目調キャビネット、壁掛け式トイレ、青いタイル、セラミックタイル、グレーの壁、淡色無垢フローリング、ベッセル式洗面器、クオーツストーンの洗面台、ブラウンの洗面カウンター、フローティング洗面台) の写真
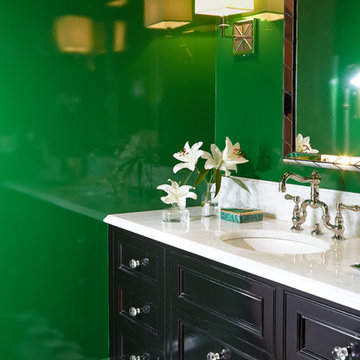
Photography by Keith Scott Morton
From grand estates, to exquisite country homes, to whole house renovations, the quality and attention to detail of a "Significant Homes" custom home is immediately apparent. Full time on-site supervision, a dedicated office staff and hand picked professional craftsmen are the team that take you from groundbreaking to occupancy. Every "Significant Homes" project represents 45 years of luxury homebuilding experience, and a commitment to quality widely recognized by architects, the press and, most of all....thoroughly satisfied homeowners. Our projects have been published in Architectural Digest 6 times along with many other publications and books. Though the lion share of our work has been in Fairfield and Westchester counties, we have built homes in Palm Beach, Aspen, Maine, Nantucket and Long Island.

Cet ancien cabinet d’avocat dans le quartier du carré d’or, laissé à l’abandon, avait besoin d’attention. Notre intervention a consisté en une réorganisation complète afin de créer un appartement familial avec un décor épuré et contemplatif qui fasse appel à tous nos sens. Nous avons souhaité mettre en valeur les éléments de l’architecture classique de l’immeuble, en y ajoutant une atmosphère minimaliste et apaisante. En très mauvais état, une rénovation lourde et structurelle a été nécessaire, comprenant la totalité du plancher, des reprises en sous-œuvre, la création de points d’eau et d’évacuations.
Les espaces de vie, relèvent d’un savant jeu d’organisation permettant d’obtenir des perspectives multiples. Le grand hall d’entrée a été réduit, au profit d’un toilette singulier, hors du temps, tapissé de fleurs et d’un nez de cloison faisant office de frontière avec la grande pièce de vie. Le grand placard d’entrée comprenant la buanderie a été réalisé en bois de noyer par nos artisans menuisiers. Celle-ci a été délimitée au sol par du terrazzo blanc Carrara et de fines baguettes en laiton.
La grande pièce de vie est désormais le cœur de l’appartement. Pour y arriver, nous avons dû réunir quatre pièces et un couloir pour créer un triple séjour, comprenant cuisine, salle à manger et salon. La cuisine a été organisée autour d’un grand îlot mêlant du quartzite Taj Mahal et du bois de noyer. Dans la majestueuse salle à manger, la cheminée en marbre a été effacée au profit d’un mur en arrondi et d’une fenêtre qui illumine l’espace. Côté salon a été créé une alcôve derrière le canapé pour y intégrer une bibliothèque. L’ensemble est posé sur un parquet en chêne pointe de Hongris 38° spécialement fabriqué pour cet appartement. Nos artisans staffeurs ont réalisés avec détails l’ensemble des corniches et cimaises de l’appartement, remettant en valeur l’aspect bourgeois.
Un peu à l’écart, la chambre des enfants intègre un lit superposé dans l’alcôve tapissée d’une nature joueuse où les écureuils se donnent à cœur joie dans une partie de cache-cache sauvage. Pour pénétrer dans la suite parentale, il faut tout d’abord longer la douche qui se veut audacieuse avec un carrelage zellige vert bouteille et un receveur noir. De plus, le dressing en chêne cloisonne la chambre de la douche. De son côté, le bureau a pris la place de l’ancien archivage, et le vert Thé de Chine recouvrant murs et plafond, contraste avec la tapisserie feuillage pour se plonger dans cette parenthèse de douceur.

Step into the luxurious ambiance of the downstairs powder room, where opulence meets sophistication in a stunning display of modern design.
The focal point of the room is the sleek and elegant vanity, crafted from rich wood and topped with a luxurious marble countertop. The vanity exudes timeless charm with its clean lines and exquisite craftsmanship, offering both style and functionality.
Above the vanity, a large mirror with a slim metal frame reflects the room's beauty and adds a sense of depth and spaciousness. The mirror's minimalist design complements the overall aesthetic of the powder room, enhancing its contemporary allure.
Soft, ambient lighting bathes the room in a warm glow, creating a serene and inviting atmosphere. A statement pendant light hangs from the ceiling, casting a soft and diffused light that adds to the room's luxurious ambiance.
This powder room is more than just a functional space; it's a sanctuary of indulgence and relaxation, where every detail is meticulously curated to create a truly unforgettable experience. Welcome to a world of refined elegance and modern luxury.
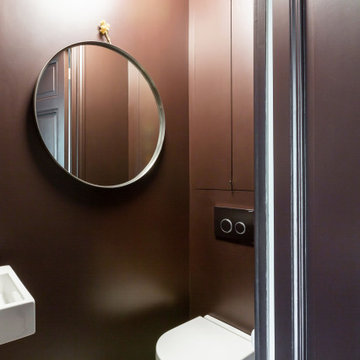
WC indépendant, avec lave main et placard encastré, dans une couleur foncé apportant une certaine élégance à cette pièce.
パリにあるラグジュアリーな小さなコンテンポラリースタイルのおしゃれなトイレ・洗面所 (インセット扉のキャビネット、茶色いキャビネット、壁掛け式トイレ、茶色い壁、大理石の床、壁付け型シンク、白い床、造り付け洗面台) の写真
パリにあるラグジュアリーな小さなコンテンポラリースタイルのおしゃれなトイレ・洗面所 (インセット扉のキャビネット、茶色いキャビネット、壁掛け式トイレ、茶色い壁、大理石の床、壁付け型シンク、白い床、造り付け洗面台) の写真
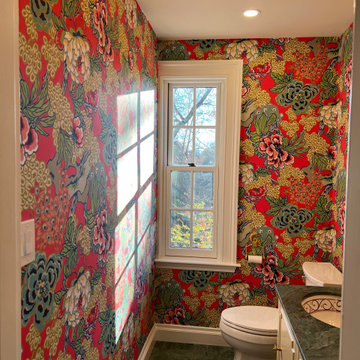
After assessing the Feng Shui and looking at what we had to work with, I decided to salvage the Florentine marble countertop and floors, as well as the "glam" vanity cabinet. People fought me on this, but I emerged victorious :-)
By choosing this Thibaut Honsu wallpaper, the green marble is downplayed, and the wallpaper becomes the star of the show. We added a bamboo mirror, some bamboo blinds, and a poppy red light fixture to add some natural elements and whimsy to the space. The result? A delightful surprise for guests.

This estate is a transitional home that blends traditional architectural elements with clean-lined furniture and modern finishes. The fine balance of curved and straight lines results in an uncomplicated design that is both comfortable and relaxing while still sophisticated and refined. The red-brick exterior façade showcases windows that assure plenty of light. Once inside, the foyer features a hexagonal wood pattern with marble inlays and brass borders which opens into a bright and spacious interior with sumptuous living spaces. The neutral silvery grey base colour palette is wonderfully punctuated by variations of bold blue, from powder to robin’s egg, marine and royal. The anything but understated kitchen makes a whimsical impression, featuring marble counters and backsplashes, cherry blossom mosaic tiling, powder blue custom cabinetry and metallic finishes of silver, brass, copper and rose gold. The opulent first-floor powder room with gold-tiled mosaic mural is a visual feast.
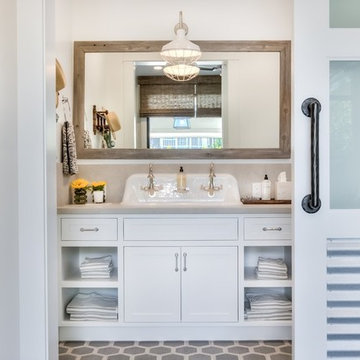
interior designer: Kathryn Smith
オレンジカウンティにあるラグジュアリーな広いカントリー風のおしゃれなトイレ・洗面所 (インセット扉のキャビネット、白いキャビネット、白い壁、モザイクタイル、ベッセル式洗面器、グレーの洗面カウンター) の写真
オレンジカウンティにあるラグジュアリーな広いカントリー風のおしゃれなトイレ・洗面所 (インセット扉のキャビネット、白いキャビネット、白い壁、モザイクタイル、ベッセル式洗面器、グレーの洗面カウンター) の写真

The guest bath has wallpaper with medium colored oak cabinets with a fluted door style, counters are a honed soapstone.
オースティンにあるラグジュアリーな中くらいなトランジショナルスタイルのおしゃれなトイレ・洗面所 (インセット扉のキャビネット、中間色木目調キャビネット、一体型トイレ 、白いタイル、磁器タイル、ライムストーンの床、アンダーカウンター洗面器、ソープストーンの洗面台、グレーの床、黒い洗面カウンター、造り付け洗面台、壁紙) の写真
オースティンにあるラグジュアリーな中くらいなトランジショナルスタイルのおしゃれなトイレ・洗面所 (インセット扉のキャビネット、中間色木目調キャビネット、一体型トイレ 、白いタイル、磁器タイル、ライムストーンの床、アンダーカウンター洗面器、ソープストーンの洗面台、グレーの床、黒い洗面カウンター、造り付け洗面台、壁紙) の写真
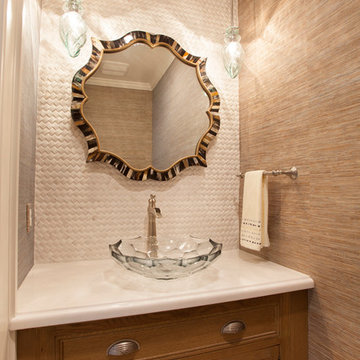
This condominium in Islamorada, Florida was completely transformed with custom window treatments, remodeled kitchen and bathrooms, coffered ceilings, beautiful lighting, cozy furniture, and gorgeous flooring.
Deanna Jorgenson Photography
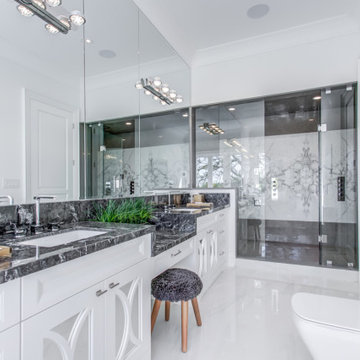
this unique luxurious powder room was staged by Noush Staging and Angel Decor using a Stago Solution. The accessories are available for rent on stagoapp.com
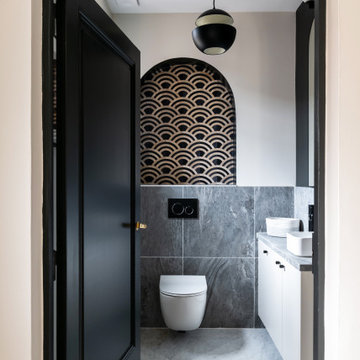
パリにあるラグジュアリーな広いコンテンポラリースタイルのおしゃれなトイレ・洗面所 (インセット扉のキャビネット、ベージュのキャビネット、壁掛け式トイレ、グレーのタイル、セラミックタイル、ベージュの壁、大理石の床、オーバーカウンターシンク、タイルの洗面台、白い床、グレーの洗面カウンター、フローティング洗面台、壁紙) の写真
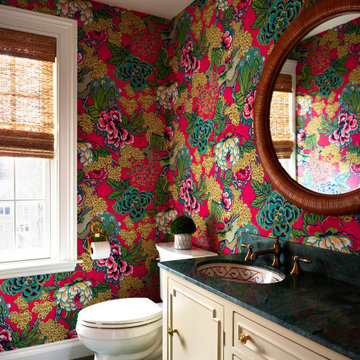
After assessing the Feng Shui and looking at what we had to work with, I decided to salvage the Florentine marble countertop and floors, as well as the "glam" vanity cabinet. People fought me on this, but I emerged victorious :-)
By choosing this Thibaut Honsu wallpaper, the green marble is downplayed, and the wallpaper becomes the star of the show. We added a bamboo mirror, some bamboo blinds, and a poppy red light fixture to add some natural elements and whimsy to the space. The result? A delightful surprise for guests.
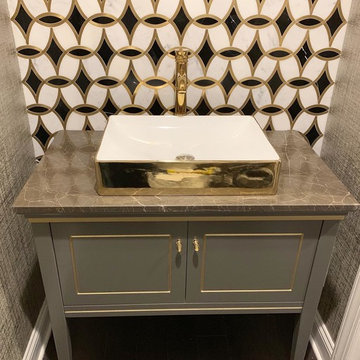
ニューヨークにあるラグジュアリーな小さなトランジショナルスタイルのおしゃれなトイレ・洗面所 (インセット扉のキャビネット、緑のキャビネット、モノトーンのタイル、グレーの壁、セラミックタイルの床、ベッセル式洗面器、グレーの床、グレーの洗面カウンター) の写真
ラグジュアリーなトイレ・洗面所 (インセット扉のキャビネット、ルーバー扉のキャビネット) の写真
1
