トイレ・洗面所 (アクセントウォール、淡色無垢フローリング、木目調タイルの床) の写真
絞り込み:
資材コスト
並び替え:今日の人気順
写真 1〜20 枚目(全 44 枚)
1/4

ロサンゼルスにある高級な小さなコンテンポラリースタイルのおしゃれなトイレ・洗面所 (緑のキャビネット、一体型トイレ 、緑のタイル、セラミックタイル、緑の壁、淡色無垢フローリング、一体型シンク、大理石の洗面台、ベージュの床、グリーンの洗面カウンター、アクセントウォール、造り付け洗面台、白い天井) の写真
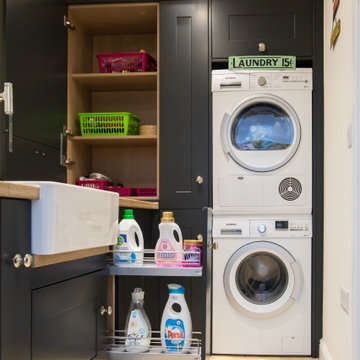
Laundry Room
ウエストミッドランズにあるお手頃価格の中くらいなカントリー風のおしゃれなトイレ・洗面所 (壁掛け式トイレ、ベージュの壁、淡色無垢フローリング、壁付け型シンク、ベージュの床、アクセントウォール) の写真
ウエストミッドランズにあるお手頃価格の中くらいなカントリー風のおしゃれなトイレ・洗面所 (壁掛け式トイレ、ベージュの壁、淡色無垢フローリング、壁付け型シンク、ベージュの床、アクセントウォール) の写真

We always say that a powder room is the “gift” you give to the guests in your home; a special detail here and there, a touch of color added, and the space becomes a delight! This custom beauty, completed in January 2020, was carefully crafted through many construction drawings and meetings.
We intentionally created a shallower depth along both sides of the sink area in order to accommodate the location of the door openings. (The right side of the image leads to the foyer, while the left leads to a closet water closet room.) We even had the casing/trim applied after the countertop was installed in order to bring the marble in one piece! Setting the height of the wall faucet and wall outlet for the exposed P-Trap meant careful calculation and precise templating along the way, with plenty of interior construction drawings. But for such detail, it was well worth it.
From the book-matched miter on our black and white marble, to the wall mounted faucet in matte black, each design element is chosen to play off of the stacked metallic wall tile and scones. Our homeowners were thrilled with the results, and we think their guests are too!

他の地域にあるコンテンポラリースタイルのおしゃれなトイレ・洗面所 (緑のタイル、セラミックタイル、マルチカラーの壁、淡色無垢フローリング、ペデスタルシンク、人工大理石カウンター、白い洗面カウンター、独立型洗面台、壁紙、アクセントウォール) の写真

Beyond Beige Interior Design | www.beyondbeige.com | Ph: 604-876-3800 | Photography By Provoke Studios | Furniture Purchased From The Living Lab Furniture Co

This gem of a home was designed by homeowner/architect Eric Vollmer. It is nestled in a traditional neighborhood with a deep yard and views to the east and west. Strategic window placement captures light and frames views while providing privacy from the next door neighbors. The second floor maximizes the volumes created by the roofline in vaulted spaces and loft areas. Four skylights illuminate the ‘Nordic Modern’ finishes and bring daylight deep into the house and the stairwell with interior openings that frame connections between the spaces. The skylights are also operable with remote controls and blinds to control heat, light and air supply.
Unique details abound! Metal details in the railings and door jambs, a paneled door flush in a paneled wall, flared openings. Floating shelves and flush transitions. The main bathroom has a ‘wet room’ with the tub tucked under a skylight enclosed with the shower.
This is a Structural Insulated Panel home with closed cell foam insulation in the roof cavity. The on-demand water heater does double duty providing hot water as well as heat to the home via a high velocity duct and HRV system.
Architect: Eric Vollmer
Builder: Penny Lane Home Builders
Photographer: Lynn Donaldson
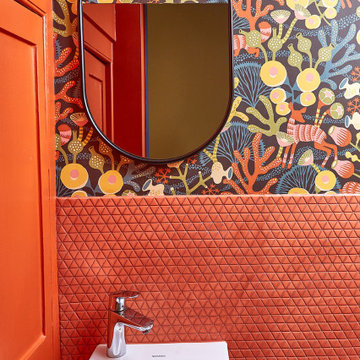
ロンドンにある小さなエクレクティックスタイルのおしゃれなトイレ・洗面所 (壁掛け式トイレ、オレンジのタイル、モザイクタイル、マルチカラーの壁、淡色無垢フローリング、壁付け型シンク、アクセントウォール、壁紙) の写真

洗面コーナー/
Photo by:ジェ二イクス 佐藤二郎
他の地域にあるお手頃価格の中くらいな北欧スタイルのおしゃれなトイレ・洗面所 (オープンシェルフ、白いキャビネット、白いタイル、モザイクタイル、白い壁、淡色無垢フローリング、オーバーカウンターシンク、木製洗面台、ベージュの床、ベージュのカウンター、一体型トイレ 、アクセントウォール、造り付け洗面台、クロスの天井、壁紙、白い天井) の写真
他の地域にあるお手頃価格の中くらいな北欧スタイルのおしゃれなトイレ・洗面所 (オープンシェルフ、白いキャビネット、白いタイル、モザイクタイル、白い壁、淡色無垢フローリング、オーバーカウンターシンク、木製洗面台、ベージュの床、ベージュのカウンター、一体型トイレ 、アクセントウォール、造り付け洗面台、クロスの天井、壁紙、白い天井) の写真
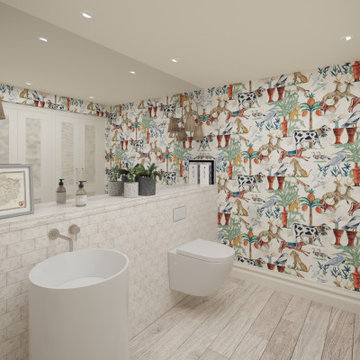
Cloak rooms are a great opportunity to have fun and create a space that will make you and your guests smile. That’s exactly what we did in this w/c by opting for a fun, yet grown-up wallpaper. To compliment the wallpaper we selected wicker-shade wall lights from Porta Romana.
The freestanding cylindrical basin from Lusso Stone is a welcome break from tradition and brings a contemporary feel to the room. Timber effect tiles have been used on the floor for practical reasons but adds a feeling of warmth to the space.
We extended this room by taking surplus space from the adjacent room, allowing us to create a bank of built-in cabinets for coats and shoes as well as a washing machine and tumble dryer. Moving the laundry appliances to this room freed up much needed space in the kitchen.
We needed ventilation for the washing machine and tumble dryer so we added louvred panels to the in-frame, shaker cabinet doors which adds detail and interest to this elevation.
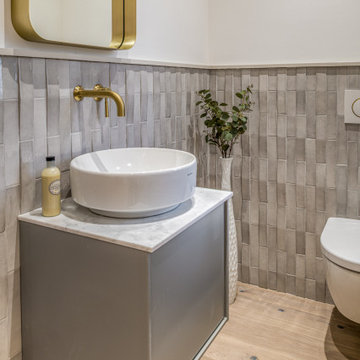
The smallest room of the house but one of the most fun. We used 3D ceramic tiles which gave the room this good sized cloakroom, toilet some texture and character. The brass tap and mirror bringing a warmth to the space. A room to remember by all your guests.
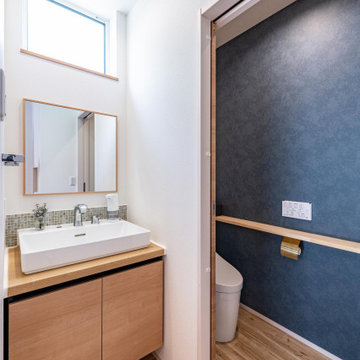
玄関ホールのセカンド洗面台と1階トイレ。
玄関ホールの一角に洗面台を設けることで、帰宅後すぐに手洗い・うがいをすることができ感染対策にもなります。
福岡にある和モダンなおしゃれなトイレ・洗面所 (淡色木目調キャビネット、一体型トイレ 、緑のタイル、モザイクタイル、白い壁、淡色無垢フローリング、茶色い床、ベージュのカウンター、アクセントウォール、造り付け洗面台、クロスの天井、壁紙、白い天井) の写真
福岡にある和モダンなおしゃれなトイレ・洗面所 (淡色木目調キャビネット、一体型トイレ 、緑のタイル、モザイクタイル、白い壁、淡色無垢フローリング、茶色い床、ベージュのカウンター、アクセントウォール、造り付け洗面台、クロスの天井、壁紙、白い天井) の写真
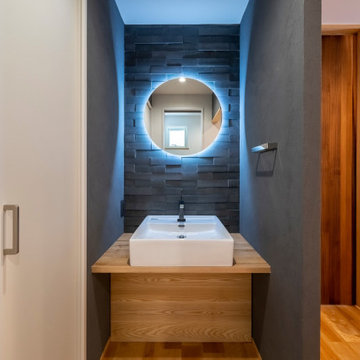
他の地域にある小さなモダンスタイルのおしゃれなトイレ・洗面所 (オープンシェルフ、淡色木目調キャビネット、モノトーンのタイル、磁器タイル、グレーの壁、淡色無垢フローリング、ベッセル式洗面器、木製洗面台、アクセントウォール、造り付け洗面台、クロスの天井、白い天井) の写真
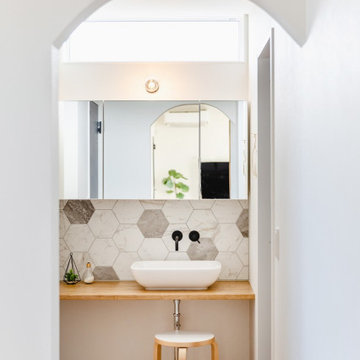
アクセントタイルと照明で、
オリジナリティと清潔感のある洗面カウンターに!
他の地域にある地中海スタイルのおしゃれなトイレ・洗面所 (白いキャビネット、白い壁、淡色無垢フローリング、ベージュのカウンター、アクセントウォール、造り付け洗面台、白い天井) の写真
他の地域にある地中海スタイルのおしゃれなトイレ・洗面所 (白いキャビネット、白い壁、淡色無垢フローリング、ベージュのカウンター、アクセントウォール、造り付け洗面台、白い天井) の写真
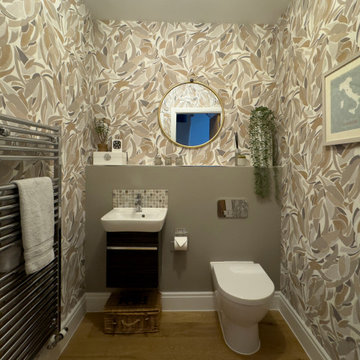
With the interiors budget mostly committed to the kitchen / diner and living room, we opted to keep the existing fixtures and simply update the colour scheme, adding a textured wallpaper to make the space more fun.
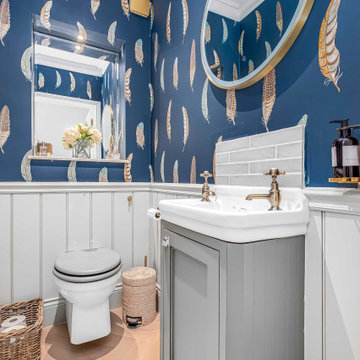
WC
ロンドンにあるお手頃価格の小さなモダンスタイルのおしゃれなトイレ・洗面所 (シェーカースタイル扉のキャビネット、グレーのキャビネット、壁掛け式トイレ、グレーのタイル、セラミックタイル、マルチカラーの壁、淡色無垢フローリング、コンソール型シンク、茶色い床、白い洗面カウンター、アクセントウォール、独立型洗面台、羽目板の壁) の写真
ロンドンにあるお手頃価格の小さなモダンスタイルのおしゃれなトイレ・洗面所 (シェーカースタイル扉のキャビネット、グレーのキャビネット、壁掛け式トイレ、グレーのタイル、セラミックタイル、マルチカラーの壁、淡色無垢フローリング、コンソール型シンク、茶色い床、白い洗面カウンター、アクセントウォール、独立型洗面台、羽目板の壁) の写真
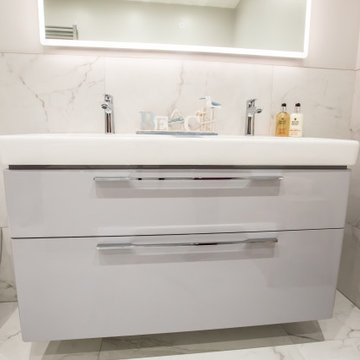
Guest Restroom ,
ウエストミッドランズにあるお手頃価格の小さなカントリー風のおしゃれなトイレ・洗面所 (壁掛け式トイレ、グレーの壁、淡色無垢フローリング、壁付け型シンク、アクセントウォール、フローティング洗面台) の写真
ウエストミッドランズにあるお手頃価格の小さなカントリー風のおしゃれなトイレ・洗面所 (壁掛け式トイレ、グレーの壁、淡色無垢フローリング、壁付け型シンク、アクセントウォール、フローティング洗面台) の写真
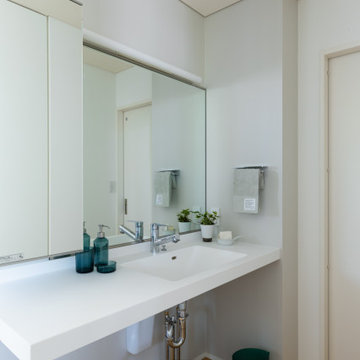
白と薄いグレーでまとめた洗面台。
手前のミラー収納にはタオルや化粧道具を収納。
他の地域にあるモダンスタイルのおしゃれなトイレ・洗面所 (オープンシェルフ、白いキャビネット、淡色無垢フローリング、一体型シンク、人工大理石カウンター、ベージュの床、白い洗面カウンター、アクセントウォール、造り付け洗面台、クロスの天井、壁紙、白い天井) の写真
他の地域にあるモダンスタイルのおしゃれなトイレ・洗面所 (オープンシェルフ、白いキャビネット、淡色無垢フローリング、一体型シンク、人工大理石カウンター、ベージュの床、白い洗面カウンター、アクセントウォール、造り付け洗面台、クロスの天井、壁紙、白い天井) の写真
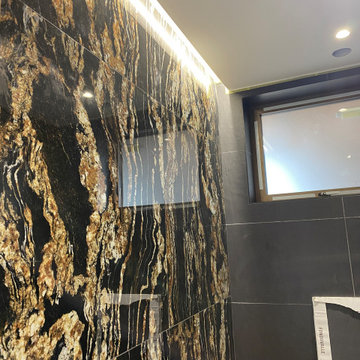
Black and gold feature tile with light wash in cloak room
高級な広いモダンスタイルのおしゃれなトイレ・洗面所 (壁掛け式トイレ、黒いタイル、磁器タイル、黒い壁、木目調タイルの床、オーバーカウンターシンク、茶色い床、アクセントウォール、フローティング洗面台) の写真
高級な広いモダンスタイルのおしゃれなトイレ・洗面所 (壁掛け式トイレ、黒いタイル、磁器タイル、黒い壁、木目調タイルの床、オーバーカウンターシンク、茶色い床、アクセントウォール、フローティング洗面台) の写真
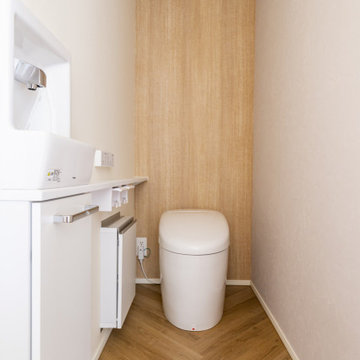
リビングと庭をつなぐウッドデッキがほしい。
ひろくおおきなLDKでくつろぎたい。
家事動線をギュっとまとめて楽になるように。
こどもたちが遊べる小さなタタミコーナー。
無垢フローリングは節の少ないオークフロアを。
家族みんなで動線を考え、たったひとつ間取りにたどり着いた。
光と風を取り入れ、快適に暮らせるようなつくりを。
そんな理想を取り入れた建築計画を一緒に考えました。
そして、家族の想いがまたひとつカタチになりました。
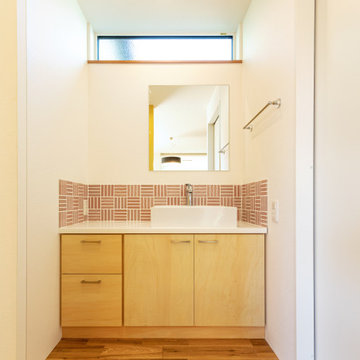
他の地域にあるおしゃれなトイレ・洗面所 (フラットパネル扉のキャビネット、淡色木目調キャビネット、赤いタイル、セラミックタイル、白い壁、淡色無垢フローリング、ベッセル式洗面器、木製洗面台、白い洗面カウンター、アクセントウォール、造り付け洗面台、壁紙、白い天井) の写真
トイレ・洗面所 (アクセントウォール、淡色無垢フローリング、木目調タイルの床) の写真
1