トイレ・洗面所 (アクセントウォール、オレンジのキャビネット、白いキャビネット) の写真
絞り込み:
資材コスト
並び替え:今日の人気順
写真 1〜20 枚目(全 86 枚)
1/4
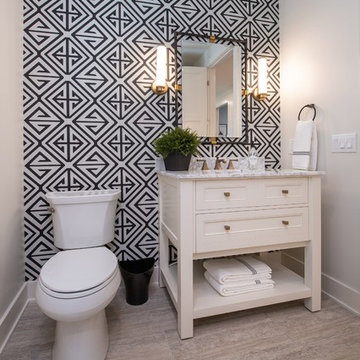
Main Level Guest Bath
Photographer: Casey Spring
グランドラピッズにあるビーチスタイルのおしゃれなトイレ・洗面所 (家具調キャビネット、白いキャビネット、マルチカラーの壁、グレーの床、白い洗面カウンター、アクセントウォール) の写真
グランドラピッズにあるビーチスタイルのおしゃれなトイレ・洗面所 (家具調キャビネット、白いキャビネット、マルチカラーの壁、グレーの床、白い洗面カウンター、アクセントウォール) の写真

We always say that a powder room is the “gift” you give to the guests in your home; a special detail here and there, a touch of color added, and the space becomes a delight! This custom beauty, completed in January 2020, was carefully crafted through many construction drawings and meetings.
We intentionally created a shallower depth along both sides of the sink area in order to accommodate the location of the door openings. (The right side of the image leads to the foyer, while the left leads to a closet water closet room.) We even had the casing/trim applied after the countertop was installed in order to bring the marble in one piece! Setting the height of the wall faucet and wall outlet for the exposed P-Trap meant careful calculation and precise templating along the way, with plenty of interior construction drawings. But for such detail, it was well worth it.
From the book-matched miter on our black and white marble, to the wall mounted faucet in matte black, each design element is chosen to play off of the stacked metallic wall tile and scones. Our homeowners were thrilled with the results, and we think their guests are too!
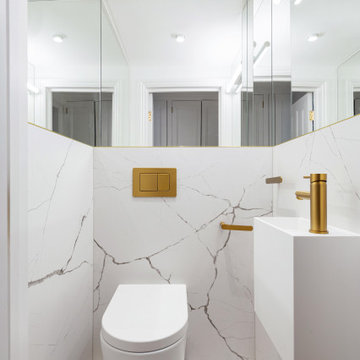
Small cloakroom with white vanity and gold fixtures.
ロンドンにある高級な小さなコンテンポラリースタイルのおしゃれなトイレ・洗面所 (白いキャビネット、壁掛け式トイレ、白いタイル、磁器タイル、白い壁、磁器タイルの床、壁付け型シンク、白い床、アクセントウォール、フローティング洗面台) の写真
ロンドンにある高級な小さなコンテンポラリースタイルのおしゃれなトイレ・洗面所 (白いキャビネット、壁掛け式トイレ、白いタイル、磁器タイル、白い壁、磁器タイルの床、壁付け型シンク、白い床、アクセントウォール、フローティング洗面台) の写真
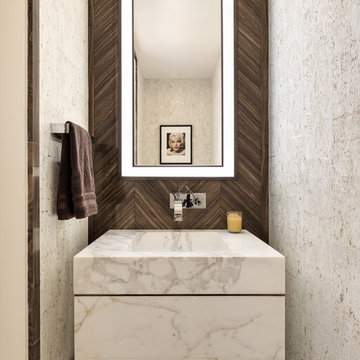
ニューヨークにあるコンテンポラリースタイルのおしゃれなトイレ・洗面所 (フラットパネル扉のキャビネット、白いキャビネット、茶色いタイル、一体型シンク、茶色い床、白い洗面カウンター、アクセントウォール) の写真

ロンドンにあるお手頃価格の小さなコンテンポラリースタイルのおしゃれなトイレ・洗面所 (フラットパネル扉のキャビネット、白いキャビネット、壁掛け式トイレ、緑の壁、セラミックタイルの床、壁付け型シンク、ガラスの洗面台、ベージュの床、グリーンの洗面カウンター、アクセントウォール、フローティング洗面台、全タイプの天井の仕上げ、壁紙) の写真
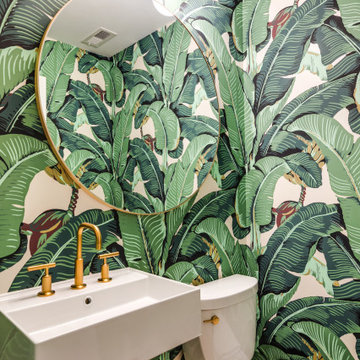
リッチモンドにある小さなミッドセンチュリースタイルのおしゃれなトイレ・洗面所 (白いキャビネット、壁付け型シンク、白い洗面カウンター、アクセントウォール、フローティング洗面台、壁紙) の写真
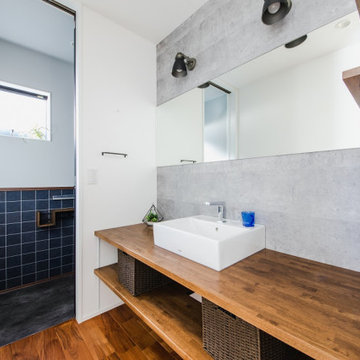
スポットライト照明やコンクリート調のクロスで、
インダストリアルな雰囲気を演出した造作洗面カウンター!
他の地域にあるインダストリアルスタイルのおしゃれなトイレ・洗面所 (白いキャビネット、グレーの壁、濃色無垢フローリング、茶色い床、ブラウンの洗面カウンター、アクセントウォール、造り付け洗面台、白い天井) の写真
他の地域にあるインダストリアルスタイルのおしゃれなトイレ・洗面所 (白いキャビネット、グレーの壁、濃色無垢フローリング、茶色い床、ブラウンの洗面カウンター、アクセントウォール、造り付け洗面台、白い天井) の写真
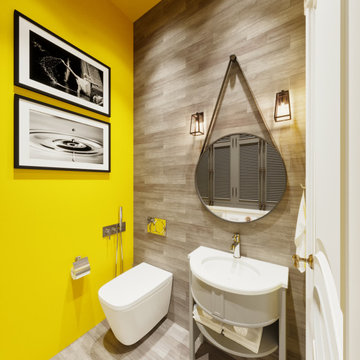
コンテンポラリースタイルのおしゃれなトイレ・洗面所 (家具調キャビネット、白いキャビネット、壁掛け式トイレ、グレーのタイル、黄色い壁、アンダーカウンター洗面器、グレーの床、白い洗面カウンター、アクセントウォール) の写真

洗面コーナー/
Photo by:ジェ二イクス 佐藤二郎
他の地域にあるお手頃価格の中くらいな北欧スタイルのおしゃれなトイレ・洗面所 (オープンシェルフ、白いキャビネット、白いタイル、モザイクタイル、白い壁、淡色無垢フローリング、オーバーカウンターシンク、木製洗面台、ベージュの床、ベージュのカウンター、一体型トイレ 、アクセントウォール、造り付け洗面台、クロスの天井、壁紙、白い天井) の写真
他の地域にあるお手頃価格の中くらいな北欧スタイルのおしゃれなトイレ・洗面所 (オープンシェルフ、白いキャビネット、白いタイル、モザイクタイル、白い壁、淡色無垢フローリング、オーバーカウンターシンク、木製洗面台、ベージュの床、ベージュのカウンター、一体型トイレ 、アクセントウォール、造り付け洗面台、クロスの天井、壁紙、白い天井) の写真
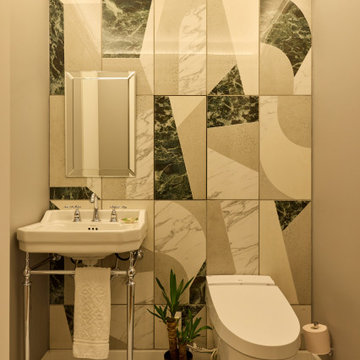
大阪にある中くらいなエクレクティックスタイルのおしゃれなトイレ・洗面所 (白いキャビネット、一体型トイレ 、グレーのタイル、磁器タイル、グレーの壁、クッションフロア、ペデスタルシンク、グレーの床、アクセントウォール、クロスの天井、塗装板張りの壁、グレーの天井) の写真
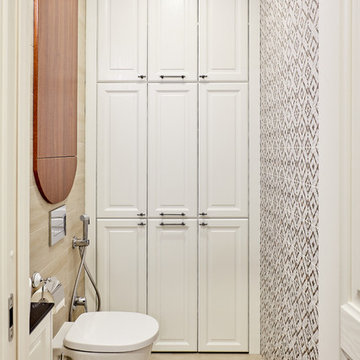
他の地域にあるコンテンポラリースタイルのおしゃれなトイレ・洗面所 (レイズドパネル扉のキャビネット、白いキャビネット、壁掛け式トイレ、ベージュの床、モノトーンのタイル、黒い洗面カウンター、アクセントウォール) の写真

Lisa Romerein
ロサンゼルスにあるトランジショナルスタイルのおしゃれなトイレ・洗面所 (レイズドパネル扉のキャビネット、白いキャビネット、白い壁、ベッセル式洗面器、黒い洗面カウンター、アクセントウォール) の写真
ロサンゼルスにあるトランジショナルスタイルのおしゃれなトイレ・洗面所 (レイズドパネル扉のキャビネット、白いキャビネット、白い壁、ベッセル式洗面器、黒い洗面カウンター、アクセントウォール) の写真
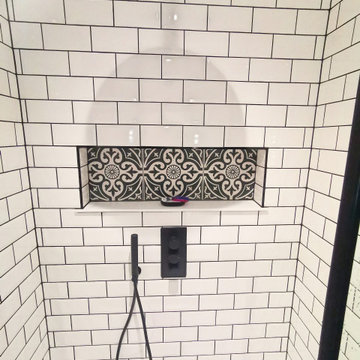
A tasteful blend of tradition and contemporary styling in this ensuite in Bournville.
Ultra-modern black fittings throughout, twin-outlet thermostatic, concealed black shower control and head, feature landscape niche in shower area, low-level stone tray with a twin sliding-door enclosure.
Lovely traditional white bevelled metro tiles married to a rich, deep green wall colour painted onto fresh plaster.
Flush-recessed double mirror cabinet with internal and external lights, power point and sensor switch. A wall-mounted toothbrush charger fitted next to this.
Crisp wall-hung vanity unit with single, large drawer.
Patterned porcelain floor tiles to really set the room off.
Concept to completion. Photo-realistic designs.
Full design, supply & install project. 8 days.
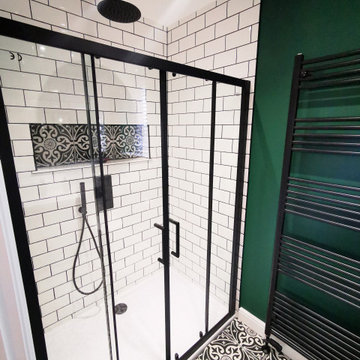
A tasteful blend of tradition and contemporary styling in this ensuite in Bournville.
Ultra-modern black fittings throughout, twin-outlet thermostatic, concealed black shower control and head, feature landscape niche in shower area, low-level stone tray with a twin sliding-door enclosure.
Lovely traditional white bevelled metro tiles married to a rich, deep green wall colour painted onto fresh plaster.
Flush-recessed double mirror cabinet with internal and external lights, power point and sensor switch. A wall-mounted toothbrush charger fitted next to this.
Crisp wall-hung vanity unit with single, large drawer.
Patterned porcelain floor tiles to really set the room off.
Concept to completion. Photo-realistic designs.
Full design, supply & install project. 8 days.
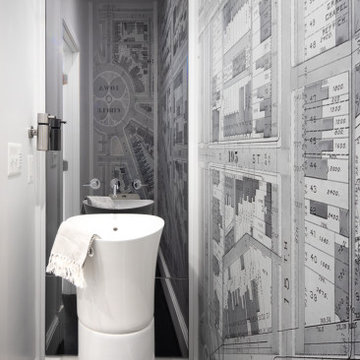
We completely gutted and renovated this DC rowhouse and added a three-story rear addition and a roof deck. On the main floor the new powder room has a freestanding sink and a mirrored back wall behind the vanity.
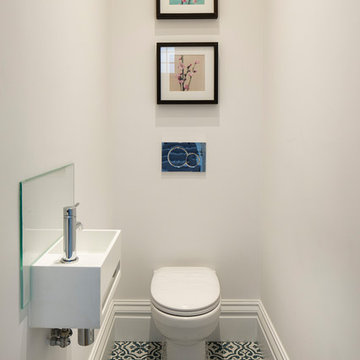
Guest cloakroom.
Photo by Chris Snook
ロンドンにあるお手頃価格の小さなトラディショナルスタイルのおしゃれなトイレ・洗面所 (分離型トイレ、磁器タイルの床、壁付け型シンク、フラットパネル扉のキャビネット、白いキャビネット、マルチカラーの床、アクセントウォール、フローティング洗面台、白い天井) の写真
ロンドンにあるお手頃価格の小さなトラディショナルスタイルのおしゃれなトイレ・洗面所 (分離型トイレ、磁器タイルの床、壁付け型シンク、フラットパネル扉のキャビネット、白いキャビネット、マルチカラーの床、アクセントウォール、フローティング洗面台、白い天井) の写真
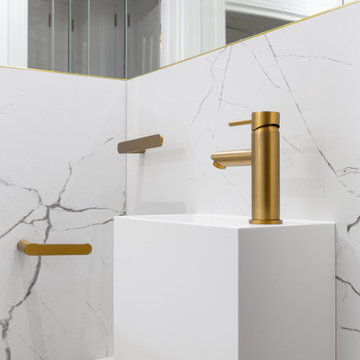
Small cloakroom with white vanity and gold fixtures.
ロンドンにある高級な小さなコンテンポラリースタイルのおしゃれなトイレ・洗面所 (白いキャビネット、壁掛け式トイレ、白いタイル、磁器タイル、白い壁、磁器タイルの床、壁付け型シンク、白い床、アクセントウォール、フローティング洗面台) の写真
ロンドンにある高級な小さなコンテンポラリースタイルのおしゃれなトイレ・洗面所 (白いキャビネット、壁掛け式トイレ、白いタイル、磁器タイル、白い壁、磁器タイルの床、壁付け型シンク、白い床、アクセントウォール、フローティング洗面台) の写真
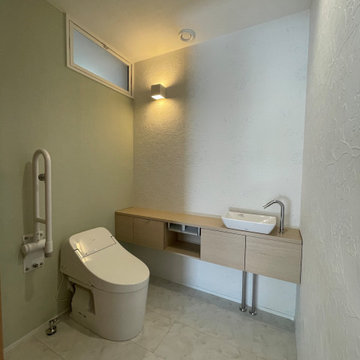
他の地域にあるお手頃価格の小さな和モダンなおしゃれなトイレ・洗面所 (白いキャビネット、一体型トイレ 、緑の壁、合板フローリング、オーバーカウンターシンク、ベージュの床、アクセントウォール、造り付け洗面台、クロスの天井、壁紙) の写真
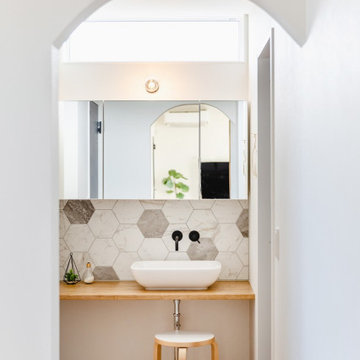
アクセントタイルと照明で、
オリジナリティと清潔感のある洗面カウンターに!
他の地域にある地中海スタイルのおしゃれなトイレ・洗面所 (白いキャビネット、白い壁、淡色無垢フローリング、ベージュのカウンター、アクセントウォール、造り付け洗面台、白い天井) の写真
他の地域にある地中海スタイルのおしゃれなトイレ・洗面所 (白いキャビネット、白い壁、淡色無垢フローリング、ベージュのカウンター、アクセントウォール、造り付け洗面台、白い天井) の写真

Custom Built home designed to fit on an undesirable lot provided a great opportunity to think outside of the box with creating a large open concept living space with a kitchen, dining room, living room, and sitting area. This space has extra high ceilings with concrete radiant heat flooring and custom IKEA cabinetry throughout. The master suite sits tucked away on one side of the house while the other bedrooms are upstairs with a large flex space, great for a kids play area!
トイレ・洗面所 (アクセントウォール、オレンジのキャビネット、白いキャビネット) の写真
1