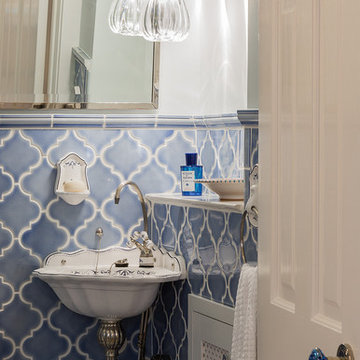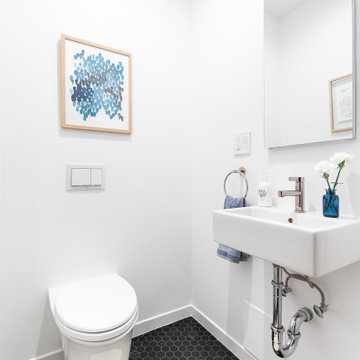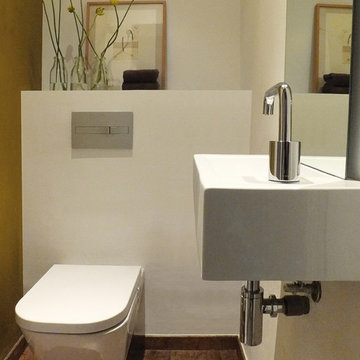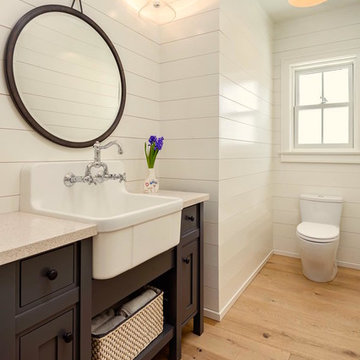ベージュのトイレ・洗面所 (壁付け型シンク、白い壁) の写真
絞り込み:
資材コスト
並び替え:今日の人気順
写真 1〜20 枚目(全 180 枚)
1/4

Clean lines in this traditional Mt. Pleasant bath remodel.
ワシントンD.C.にあるお手頃価格の小さなヴィクトリアン調のおしゃれなトイレ・洗面所 (壁付け型シンク、分離型トイレ、モノトーンのタイル、グレーのタイル、白い壁、大理石の床、大理石タイル) の写真
ワシントンD.C.にあるお手頃価格の小さなヴィクトリアン調のおしゃれなトイレ・洗面所 (壁付け型シンク、分離型トイレ、モノトーンのタイル、グレーのタイル、白い壁、大理石の床、大理石タイル) の写真

ポートランドにあるモダンスタイルのおしゃれなトイレ・洗面所 (グレーのタイル、白い壁、無垢フローリング、壁付け型シンク、茶色い床、アクセントウォール) の写真

I designed this tiny powder room to fit in nicely on the 3rd floor of our Victorian row house, my office by day and our family room by night - complete with deck, sectional, TV, vintage fridge and wet bar. We sloped the ceiling of the powder room to allow for an internal skylight for natural light and to tuck the structure in nicely with the sloped ceiling of the roof. The bright Spanish tile pops agains the white walls and penny tile and works well with the black and white colour scheme. The backlit mirror and spot light provide ample light for this tiny but mighty space.
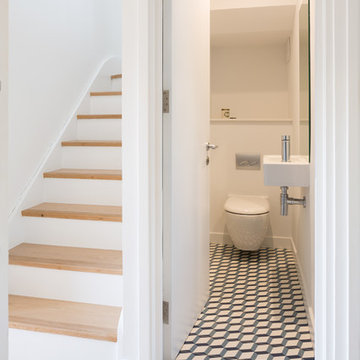
Adam Scott Photography
ロンドンにある小さな北欧スタイルのおしゃれなトイレ・洗面所 (壁掛け式トイレ、セラミックタイルの床、壁付け型シンク、マルチカラーの床、白い壁) の写真
ロンドンにある小さな北欧スタイルのおしゃれなトイレ・洗面所 (壁掛け式トイレ、セラミックタイルの床、壁付け型シンク、マルチカラーの床、白い壁) の写真
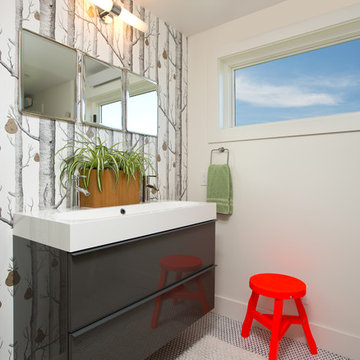
A funky little guest bathroom also occupies the 462 sf second floor.
他の地域にあるトランジショナルスタイルのおしゃれなトイレ・洗面所 (フラットパネル扉のキャビネット、黒いキャビネット、白い壁、モザイクタイル、壁付け型シンク、白い床) の写真
他の地域にあるトランジショナルスタイルのおしゃれなトイレ・洗面所 (フラットパネル扉のキャビネット、黒いキャビネット、白い壁、モザイクタイル、壁付け型シンク、白い床) の写真
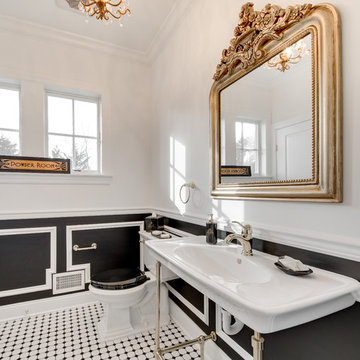
Joe DiDario Photography
ニューヨークにあるトラディショナルスタイルのおしゃれなトイレ・洗面所 (分離型トイレ、白い壁、モザイクタイル、壁付け型シンク、白い床) の写真
ニューヨークにあるトラディショナルスタイルのおしゃれなトイレ・洗面所 (分離型トイレ、白い壁、モザイクタイル、壁付け型シンク、白い床) の写真
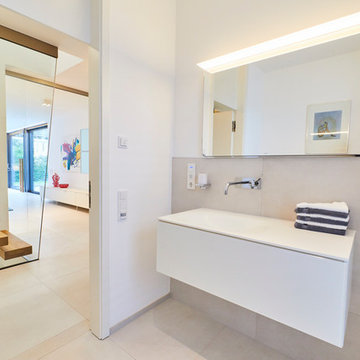
Sitzen, stehen, alles kann, nicht muss.
ドルトムントにあるコンテンポラリースタイルのおしゃれなトイレ・洗面所 (ガラス扉のキャビネット、白いキャビネット、壁掛け式トイレ、白いタイル、セラミックタイル、白い壁、セラミックタイルの床、壁付け型シンク、白い床、白い洗面カウンター) の写真
ドルトムントにあるコンテンポラリースタイルのおしゃれなトイレ・洗面所 (ガラス扉のキャビネット、白いキャビネット、壁掛け式トイレ、白いタイル、セラミックタイル、白い壁、セラミックタイルの床、壁付け型シンク、白い床、白い洗面カウンター) の写真
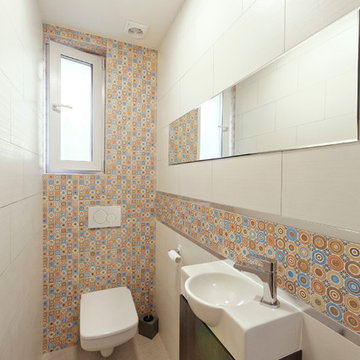
Les toilettes ont été calculées au cm près afin de laisser un maximum d'espace pour la chambre adjacente. Mise en valeur de sa profondeur par une jolie mosaïque murale Estilker et faïence unie claire Colorker ; effet accentué par un miroir vertical Ikea... disposé à l'horizontal !
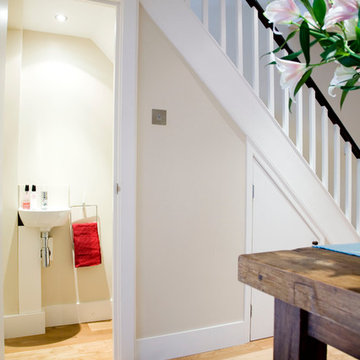
The space under the stairs was cleverly converted into a downstairs toilet
ロンドンにある低価格の小さなモダンスタイルのおしゃれなトイレ・洗面所 (一体型トイレ 、白い壁、壁付け型シンク) の写真
ロンドンにある低価格の小さなモダンスタイルのおしゃれなトイレ・洗面所 (一体型トイレ 、白い壁、壁付け型シンク) の写真
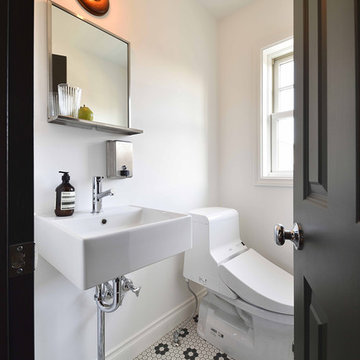
もう1つある洗面室はタイル張りの床。真っ白な空間は、まるでNYのホテルにいるような錯覚を起こしそう。
(C) COPYRIGHT 2017 Maple Homes International. ALL RIGHTS RESERVED.
他の地域にあるミッドセンチュリースタイルのおしゃれなトイレ・洗面所 (白い壁、磁器タイルの床、壁付け型シンク、マルチカラーの床) の写真
他の地域にあるミッドセンチュリースタイルのおしゃれなトイレ・洗面所 (白い壁、磁器タイルの床、壁付け型シンク、マルチカラーの床) の写真
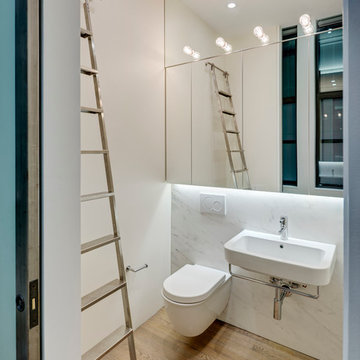
© Francis Dzikowski
ニューヨークにある高級な小さなモダンスタイルのおしゃれなトイレ・洗面所 (壁掛け式トイレ、白い壁、無垢フローリング、壁付け型シンク、白いタイル) の写真
ニューヨークにある高級な小さなモダンスタイルのおしゃれなトイレ・洗面所 (壁掛け式トイレ、白い壁、無垢フローリング、壁付け型シンク、白いタイル) の写真
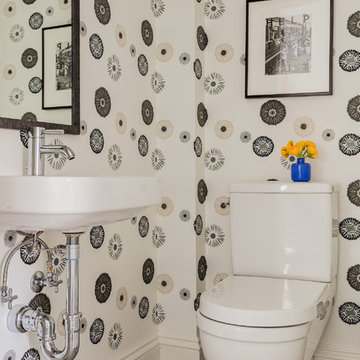
Photography by Michael J. Lee
ボストンにあるラグジュアリーな中くらいなミッドセンチュリースタイルのおしゃれなトイレ・洗面所 (壁付け型シンク、一体型トイレ 、モノトーンのタイル、白い壁、セラミックタイルの床) の写真
ボストンにあるラグジュアリーな中くらいなミッドセンチュリースタイルのおしゃれなトイレ・洗面所 (壁付け型シンク、一体型トイレ 、モノトーンのタイル、白い壁、セラミックタイルの床) の写真
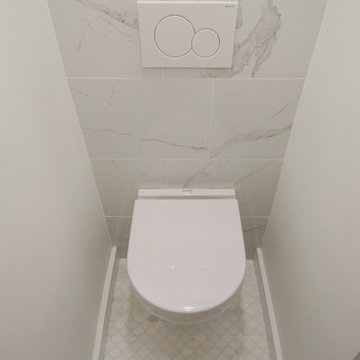
Carter Fox Renovations was hired to do a complete renovation of this semi-detached home in the Gerrard-Coxwell neighbourhood of Toronto. The main floor was completely gutted and transformed - most of the interior walls and ceilings were removed, a large sliding door installed across the back, and a small powder room added. All the electrical and plumbing was updated and new herringbone hardwood installed throughout.
Upstairs, the bathroom was expanded by taking space from the adjoining bedroom. We added a second floor laundry and new hardwood throughout. The walls and ceiling were plaster repaired and painted, avoiding the time, expense and excessive creation of landfill involved in a total demolition.
The clients had a very clear picture of what they wanted, and the finished space is very liveable and beautifully showcases their style.
Photo: Julie Carter
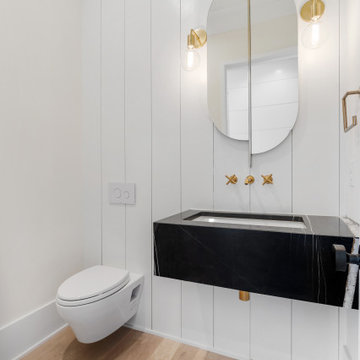
チャールストンにある中くらいなモダンスタイルのおしゃれなトイレ・洗面所 (黒いキャビネット、壁掛け式トイレ、白い壁、淡色無垢フローリング、壁付け型シンク、黒い洗面カウンター、フローティング洗面台、塗装板張りの壁) の写真

I designed this tiny powder room to fit in nicely on the 3rd floor of our Victorian row house, my office by day and our family room by night - complete with deck, sectional, TV, vintage fridge and wet bar. We sloped the ceiling of the powder room to allow for an internal skylight for natural light and to tuck the structure in nicely with the sloped ceiling of the roof. The bright Spanish tile pops agains the white walls and penny tile and works well with the black and white colour scheme. The backlit mirror and spot light provide ample light for this tiny but mighty space.
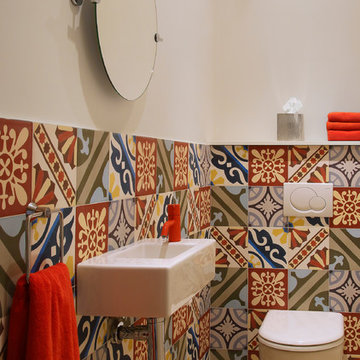
Susan Fisher Plotner/Susan Fisher Photography
ニューヨークにある地中海スタイルのおしゃれなトイレ・洗面所 (壁付け型シンク、マルチカラーのタイル、白い壁) の写真
ニューヨークにある地中海スタイルのおしゃれなトイレ・洗面所 (壁付け型シンク、マルチカラーのタイル、白い壁) の写真
ベージュのトイレ・洗面所 (壁付け型シンク、白い壁) の写真
1
