トイレ・洗面所 (ベッセル式洗面器、レイズドパネル扉のキャビネット) の写真
絞り込み:
資材コスト
並び替え:今日の人気順
写真 1〜20 枚目(全 334 枚)
1/3

NON C'È DUE SENZA TRE
Capita raramente di approcciare alla realizzazione di un terzo bagno quando hai già concentrato tutte le energie nella progettazione dei due più importanti della casa: padronale e di servizio
Ma la bellezza di realizzarne un terzo?
FARECASA ha scelto @gambinigroup selezionando un gres della serie Hemisphere Laguna, una miscela armoniosa tra metallo e cemento.
Obiettivo ?
Originalità Modernità e Versatilità
Special thanks ⤵️
Rubinetteria @bongioofficial
Sanitari @gsiceramica
Arredo bagno @novellosrl

The clients love to travel and what better way to reflect their personality then to instal a custom printed black and grey map of the world on all 4 walls of their powder bathroom. The black walls are made glamorous by installing an ornate gold frame mirror with two sconces on either side. The rustic barnboard countertop was custom made and placed under a black glass square vessel sink and tall gold modern faucet.

ヒューストンにあるラグジュアリーな中くらいなサンタフェスタイルのおしゃれなトイレ・洗面所 (レイズドパネル扉のキャビネット、茶色いキャビネット、分離型トイレ、黄色いタイル、磁器タイル、青い壁、トラバーチンの床、ベッセル式洗面器、御影石の洗面台、ベージュの床、マルチカラーの洗面カウンター、造り付け洗面台) の写真

This Art Deco transitional living room with custom, geometric vanity and cobalt blue walls and glass vessel sink.
オレンジカウンティにあるラグジュアリーな中くらいなトランジショナルスタイルのおしゃれなトイレ・洗面所 (レイズドパネル扉のキャビネット、中間色木目調キャビネット、マルチカラーのタイル、モザイクタイル、青い壁、セラミックタイルの床、ベッセル式洗面器、コンクリートの洗面台、白い床) の写真
オレンジカウンティにあるラグジュアリーな中くらいなトランジショナルスタイルのおしゃれなトイレ・洗面所 (レイズドパネル扉のキャビネット、中間色木目調キャビネット、マルチカラーのタイル、モザイクタイル、青い壁、セラミックタイルの床、ベッセル式洗面器、コンクリートの洗面台、白い床) の写真

ウィチタにあるお手頃価格の小さなトラディショナルスタイルのおしゃれなトイレ・洗面所 (レイズドパネル扉のキャビネット、緑のキャビネット、分離型トイレ、マルチカラーの壁、トラバーチンの床、ベッセル式洗面器、クオーツストーンの洗面台、茶色い床、マルチカラーの洗面カウンター、独立型洗面台、壁紙) の写真
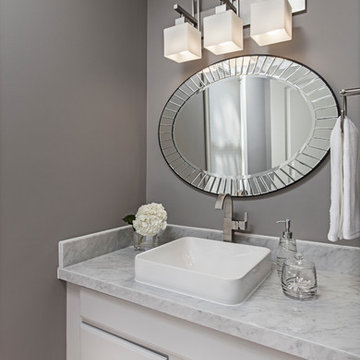
This powder room comes to life using multiple shades of gray.
Photo Credit: Jeff Garland
デトロイトにある低価格の小さなトランジショナルスタイルのおしゃれなトイレ・洗面所 (ベッセル式洗面器、レイズドパネル扉のキャビネット、グレーのキャビネット、大理石の洗面台、グレーの壁) の写真
デトロイトにある低価格の小さなトランジショナルスタイルのおしゃれなトイレ・洗面所 (ベッセル式洗面器、レイズドパネル扉のキャビネット、グレーのキャビネット、大理石の洗面台、グレーの壁) の写真
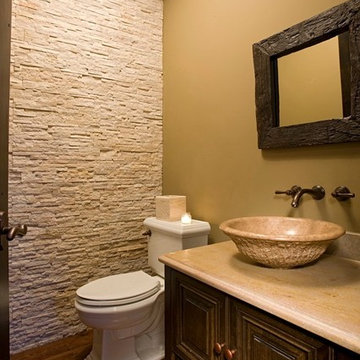
シカゴにあるお手頃価格の小さなラスティックスタイルのおしゃれなトイレ・洗面所 (レイズドパネル扉のキャビネット、濃色木目調キャビネット、分離型トイレ、ベージュの壁、ベッセル式洗面器、大理石の洗面台、無垢フローリング) の写真
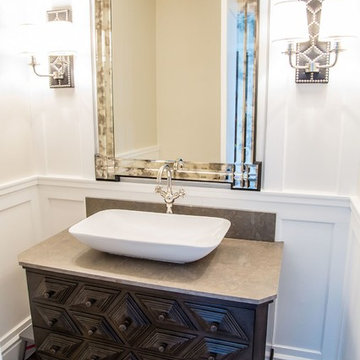
Eden Pineda/New Century Builders & Developers; Imperial Tile & Stone; Meridian Design Center; Robert Abbey Lighting; Mirror Image; photo by Lynn Abasera

Paul Bartell
フェニックスにあるお手頃価格の小さなサンタフェスタイルのおしゃれなトイレ・洗面所 (レイズドパネル扉のキャビネット、一体型トイレ 、ベージュのタイル、緑の壁、セラミックタイルの床、ベッセル式洗面器、御影石の洗面台、トラバーチンタイル、濃色木目調キャビネット) の写真
フェニックスにあるお手頃価格の小さなサンタフェスタイルのおしゃれなトイレ・洗面所 (レイズドパネル扉のキャビネット、一体型トイレ 、ベージュのタイル、緑の壁、セラミックタイルの床、ベッセル式洗面器、御影石の洗面台、トラバーチンタイル、濃色木目調キャビネット) の写真
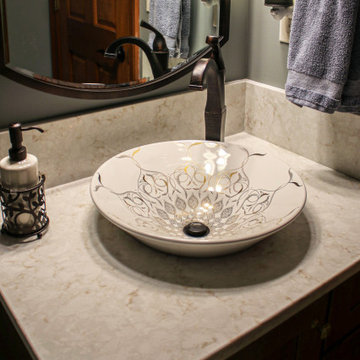
In this powder room, a 30" Medallion Gold Parkplace Raised Panel vanity in Maple Rumberry stain was installed with a Viatera Clarino quartz countertop with 6" backsplash. Dressel dryden faucet, 3-light vanity fixtures, decorative mirror in Olde Bronze finish. Kohler vessel sink and Cimarron comfort height toilet.

The 1790 Garvin-Weeks Farmstead is a beautiful farmhouse with Georgian and Victorian period rooms as well as a craftsman style addition from the early 1900s. The original house was from the late 18th century, and the barn structure shortly after that. The client desired architectural styles for her new master suite, revamped kitchen, and family room, that paid close attention to the individual eras of the home. The master suite uses antique furniture from the Georgian era, and the floral wallpaper uses stencils from an original vintage piece. The kitchen and family room are classic farmhouse style, and even use timbers and rafters from the original barn structure. The expansive kitchen island uses reclaimed wood, as does the dining table. The custom cabinetry, milk paint, hand-painted tiles, soapstone sink, and marble baking top are other important elements to the space. The historic home now shines.
Eric Roth

This project was such a treat for me to get to work on. It is a family friends kitchen and this remodel is something they have wanted to do since moving into their home so I was honored to help them with this makeover. We pretty much started from scratch, removed a drywall pantry to create space to move the ovens to a wall that made more sense and create an amazing focal point with the new wood hood. For finishes light and bright was key so the main cabinetry got a brushed white finish and the island grounds the space with its darker finish. Some glitz and glamour were pulled in with the backsplash tile, countertops, lighting and subtle arches in the cabinetry. The connected powder room got a similar update, carrying the main cabinetry finish into the space but we added some unexpected touches with a patterned tile floor, hammered vessel bowl sink and crystal knobs. The new space is welcoming and bright and sure to house many family gatherings for years to come.
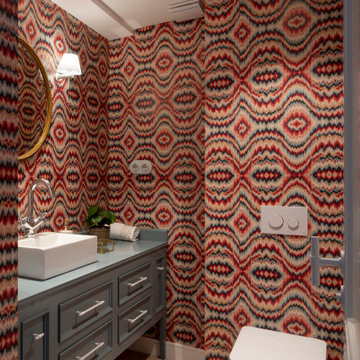
Proyecto de decoración de reforma integral de vivienda: Sube Interiorismo, Bilbao.
Fotografía Erlantz Biderbost
ビルバオにある中くらいなトランジショナルスタイルのおしゃれなトイレ・洗面所 (レイズドパネル扉のキャビネット、グレーのキャビネット、壁掛け式トイレ、マルチカラーのタイル、マルチカラーの壁、無垢フローリング、ベッセル式洗面器、木製洗面台、茶色い床、グレーの洗面カウンター) の写真
ビルバオにある中くらいなトランジショナルスタイルのおしゃれなトイレ・洗面所 (レイズドパネル扉のキャビネット、グレーのキャビネット、壁掛け式トイレ、マルチカラーのタイル、マルチカラーの壁、無垢フローリング、ベッセル式洗面器、木製洗面台、茶色い床、グレーの洗面カウンター) の写真
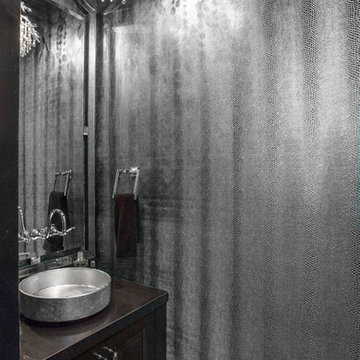
Scot Zimmerman
The Design House
ソルトレイクシティにある小さなコンテンポラリースタイルのおしゃれなトイレ・洗面所 (レイズドパネル扉のキャビネット、グレーの壁、濃色無垢フローリング、ベッセル式洗面器、茶色い床、ブラウンの洗面カウンター) の写真
ソルトレイクシティにある小さなコンテンポラリースタイルのおしゃれなトイレ・洗面所 (レイズドパネル扉のキャビネット、グレーの壁、濃色無垢フローリング、ベッセル式洗面器、茶色い床、ブラウンの洗面カウンター) の写真
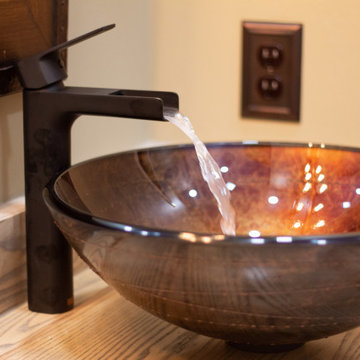
Vessel sink with flowing water. Creative Photo
ナッシュビルにある高級な小さなトラディショナルスタイルのおしゃれなトイレ・洗面所 (レイズドパネル扉のキャビネット、ベージュのキャビネット、ベッセル式洗面器、木製洗面台、ベージュのカウンター、造り付け洗面台、三角天井) の写真
ナッシュビルにある高級な小さなトラディショナルスタイルのおしゃれなトイレ・洗面所 (レイズドパネル扉のキャビネット、ベージュのキャビネット、ベッセル式洗面器、木製洗面台、ベージュのカウンター、造り付け洗面台、三角天井) の写真
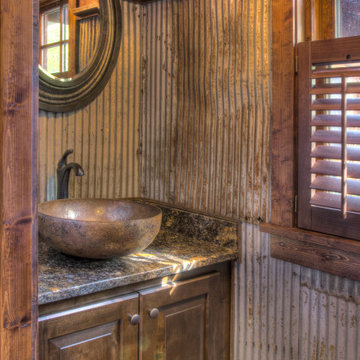
ミネアポリスにある小さなラスティックスタイルのおしゃれなトイレ・洗面所 (レイズドパネル扉のキャビネット、赤い壁、ベッセル式洗面器、木製洗面台、マルチカラーの洗面カウンター、造り付け洗面台) の写真

フェニックスにあるラグジュアリーな広いトランジショナルスタイルのおしゃれなトイレ・洗面所 (レイズドパネル扉のキャビネット、ベージュのキャビネット、分離型トイレ、白いタイル、大理石タイル、白い壁、大理石の床、ベッセル式洗面器、クオーツストーンの洗面台、白い床、白い洗面カウンター、造り付け洗面台、三角天井、壁紙) の写真
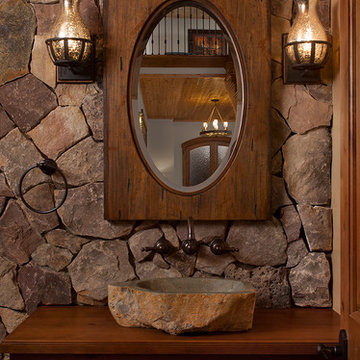
A rustic approach to the shaker style, the exterior of the Dandridge home combines cedar shakes, logs, stonework, and metal roofing. This beautifully proportioned design is simultaneously inviting and rich in appearance.
The main level of the home flows naturally from the foyer through to the open living room. Surrounded by windows, the spacious combined kitchen and dining area provides easy access to a wrap-around deck. The master bedroom suite is also located on the main level, offering a luxurious bathroom and walk-in closet, as well as a private den and deck.
The upper level features two full bed and bath suites, a loft area, and a bunkroom, giving homeowners ample space for kids and guests. An additional guest suite is located on the lower level. This, along with an exercise room, dual kitchenettes, billiards, and a family entertainment center, all walk out to more outdoor living space and the home’s backyard.
Photographer: William Hebert
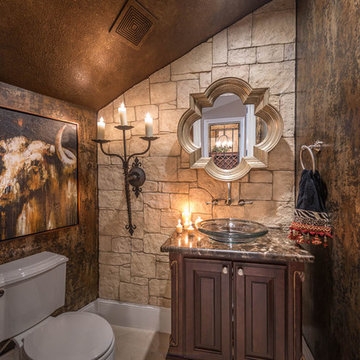
ヒューストンにあるサンタフェスタイルのおしゃれなトイレ・洗面所 (レイズドパネル扉のキャビネット、濃色木目調キャビネット、分離型トイレ、茶色い壁、ベッセル式洗面器) の写真
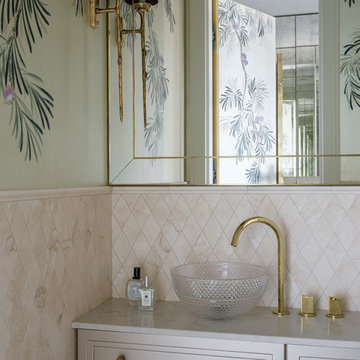
モスクワにあるトランジショナルスタイルのおしゃれなトイレ・洗面所 (白いキャビネット、ベージュのタイル、ベッセル式洗面器、グレーの洗面カウンター、レイズドパネル扉のキャビネット) の写真
トイレ・洗面所 (ベッセル式洗面器、レイズドパネル扉のキャビネット) の写真
1