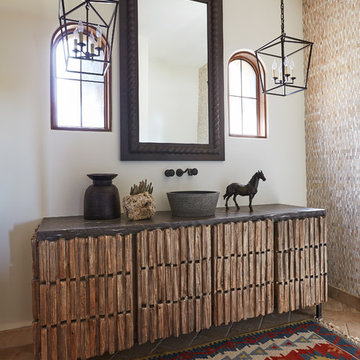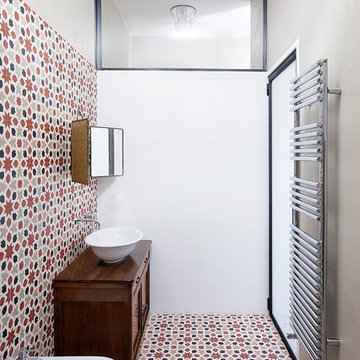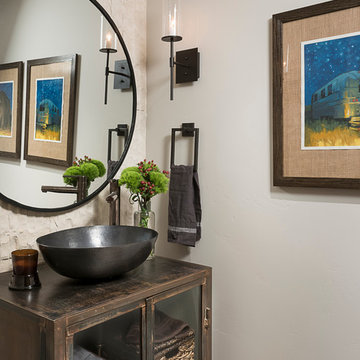トイレ・洗面所 (ベッセル式洗面器、家具調キャビネット、ガラス扉のキャビネット、白い壁) の写真
絞り込み:
資材コスト
並び替え:今日の人気順
写真 1〜20 枚目(全 249 枚)
1/5

サンディエゴにあるカントリー風のおしゃれなトイレ・洗面所 (家具調キャビネット、中間色木目調キャビネット、白い壁、ベッセル式洗面器、木製洗面台、ブラウンの洗面カウンター、ライムストーンの床、茶色い床) の写真
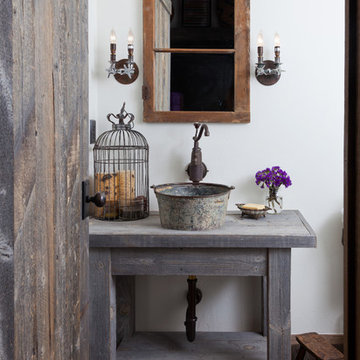
A custom vanity made from reclaimed Wyoming snow fence wood is a home for an antique milk bucket fashioned into a sink. The mirror is made from an old window frame, and the light fixtures from old plumbing fittings.
Photography by Emily Minton Redfield
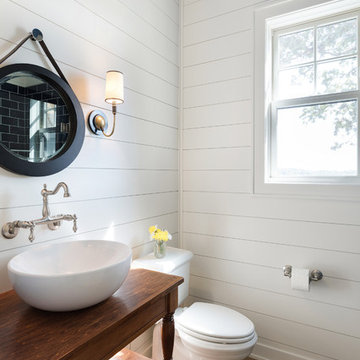
The powder bath doubles as a lake bath for guests coming from swimming. The custom vanity has opebn shelving for towels and bowl vessel sink with Signature Hardware faucet. The sconces are Visual Comfort. The shower has navy blue subway tile with white grout and the ceiling has an amazing blue wallpaper. All the walls are shiplap in Benjamin Moore White Dove.
Photo by Spacecrafting
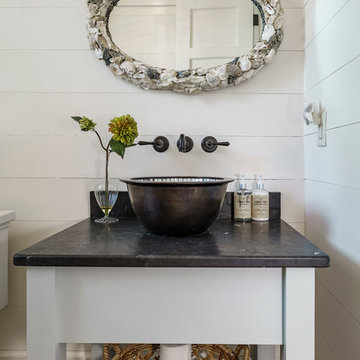
Quaint little powder room with oh so much personality! Love the cabinet with black soapstone countertop and the beautiful hammered copper vessel sink. The oyster shell mirror is a very popular low country touch and white painted butt board walls complete this room.
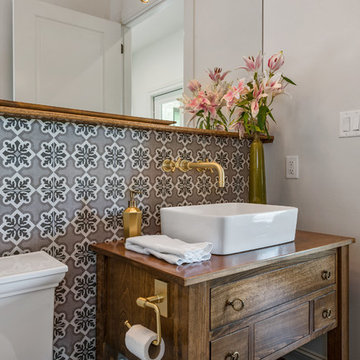
オースティンにあるトラディショナルスタイルのおしゃれなトイレ・洗面所 (家具調キャビネット、濃色木目調キャビネット、白い壁、濃色無垢フローリング、ベッセル式洗面器、木製洗面台、茶色い床、ブラウンの洗面カウンター) の写真

オマハにあるカントリー風のおしゃれなトイレ・洗面所 (家具調キャビネット、濃色木目調キャビネット、分離型トイレ、黒いタイル、白い壁、淡色無垢フローリング、ベッセル式洗面器、木製洗面台、ベージュの床、ブラウンの洗面カウンター) の写真
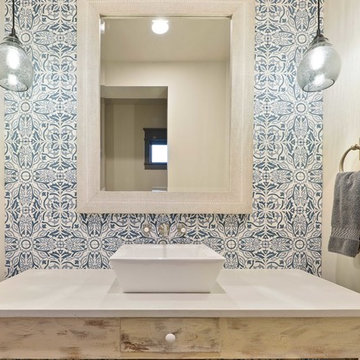
オースティンにあるラグジュアリーな中くらいなカントリー風のおしゃれなトイレ・洗面所 (家具調キャビネット、ヴィンテージ仕上げキャビネット、青いタイル、セメントタイル、白い壁、ベッセル式洗面器、珪岩の洗面台) の写真
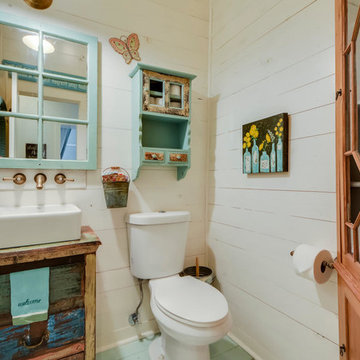
Travis Wayne Baker
オースティンにある小さなカントリー風のおしゃれなトイレ・洗面所 (ベッセル式洗面器、家具調キャビネット、ヴィンテージ仕上げキャビネット、木製洗面台、分離型トイレ、白い壁、塗装フローリング、ブラウンの洗面カウンター) の写真
オースティンにある小さなカントリー風のおしゃれなトイレ・洗面所 (ベッセル式洗面器、家具調キャビネット、ヴィンテージ仕上げキャビネット、木製洗面台、分離型トイレ、白い壁、塗装フローリング、ブラウンの洗面カウンター) の写真

The beautiful, old barn on this Topsfield estate was at risk of being demolished. Before approaching Mathew Cummings, the homeowner had met with several architects about the structure, and they had all told her that it needed to be torn down. Thankfully, for the sake of the barn and the owner, Cummings Architects has a long and distinguished history of preserving some of the oldest timber framed homes and barns in the U.S.
Once the homeowner realized that the barn was not only salvageable, but could be transformed into a new living space that was as utilitarian as it was stunning, the design ideas began flowing fast. In the end, the design came together in a way that met all the family’s needs with all the warmth and style you’d expect in such a venerable, old building.
On the ground level of this 200-year old structure, a garage offers ample room for three cars, including one loaded up with kids and groceries. Just off the garage is the mudroom – a large but quaint space with an exposed wood ceiling, custom-built seat with period detailing, and a powder room. The vanity in the powder room features a vanity that was built using salvaged wood and reclaimed bluestone sourced right on the property.
Original, exposed timbers frame an expansive, two-story family room that leads, through classic French doors, to a new deck adjacent to the large, open backyard. On the second floor, salvaged barn doors lead to the master suite which features a bright bedroom and bath as well as a custom walk-in closet with his and hers areas separated by a black walnut island. In the master bath, hand-beaded boards surround a claw-foot tub, the perfect place to relax after a long day.
In addition, the newly restored and renovated barn features a mid-level exercise studio and a children’s playroom that connects to the main house.
From a derelict relic that was slated for demolition to a warmly inviting and beautifully utilitarian living space, this barn has undergone an almost magical transformation to become a beautiful addition and asset to this stately home.

ボイシにある中くらいなカントリー風のおしゃれなトイレ・洗面所 (家具調キャビネット、緑のキャビネット、分離型トイレ、白い壁、淡色無垢フローリング、ベッセル式洗面器、人工大理石カウンター、茶色い床、白い洗面カウンター) の写真

バーリントンにある小さなカントリー風のおしゃれなトイレ・洗面所 (家具調キャビネット、茶色いキャビネット、白い壁、ベッセル式洗面器、御影石の洗面台、青い洗面カウンター) の写真
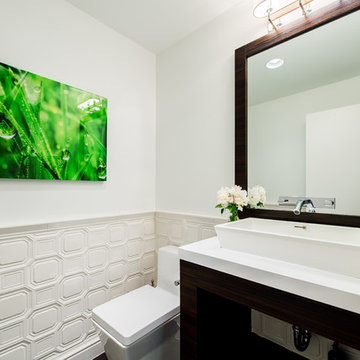
Jason Miller, Pixelate
クリーブランドにあるラグジュアリーな小さなコンテンポラリースタイルのおしゃれなトイレ・洗面所 (ベッセル式洗面器、家具調キャビネット、濃色木目調キャビネット、クオーツストーンの洗面台、一体型トイレ 、白いタイル、磁器タイル、白い壁) の写真
クリーブランドにあるラグジュアリーな小さなコンテンポラリースタイルのおしゃれなトイレ・洗面所 (ベッセル式洗面器、家具調キャビネット、濃色木目調キャビネット、クオーツストーンの洗面台、一体型トイレ 、白いタイル、磁器タイル、白い壁) の写真

This powder room sits between the kitchen and the home office. To maximize space, we built a furniture-like vanity with a vessel sink on top and a wall mounted faucet. We placed pocket doors on both sides, and wrapped the room in a custom-made wainscoting, painted green with a glazed finish.
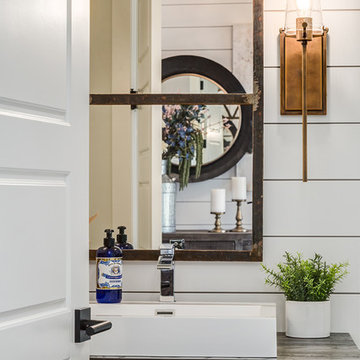
The reclaimed mirror, wood furniture vanity and shiplap really give that farmhouse feel!
カルガリーにある広いカントリー風のおしゃれなトイレ・洗面所 (家具調キャビネット、濃色木目調キャビネット、一体型トイレ 、白い壁、淡色無垢フローリング、ベッセル式洗面器、木製洗面台、ベージュの床、ブラウンの洗面カウンター) の写真
カルガリーにある広いカントリー風のおしゃれなトイレ・洗面所 (家具調キャビネット、濃色木目調キャビネット、一体型トイレ 、白い壁、淡色無垢フローリング、ベッセル式洗面器、木製洗面台、ベージュの床、ブラウンの洗面カウンター) の写真

他の地域にあるお手頃価格の広いおしゃれなトイレ・洗面所 (家具調キャビネット、中間色木目調キャビネット、分離型トイレ、白い壁、モザイクタイル、ベッセル式洗面器、珪岩の洗面台、白い床、白い洗面カウンター、独立型洗面台、塗装板張りの壁) の写真
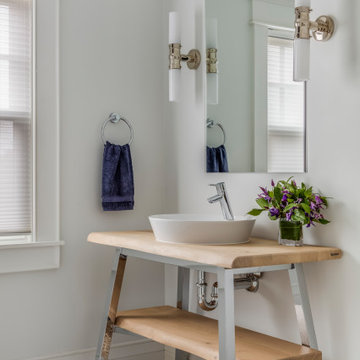
TEAM:
Architect: LDa Architecture & Interiors
Interior Design: LDa Architecture & Interiors
Builder: Curtin Construction
Landscape Architect: Gregory Lombardi Design
Photographer: Greg Premru Photography

サンディエゴにある高級な小さなビーチスタイルのおしゃれなトイレ・洗面所 (家具調キャビネット、中間色木目調キャビネット、白いタイル、大理石タイル、白い壁、ライムストーンの床、ベッセル式洗面器、木製洗面台、ブラウンの洗面カウンター) の写真
トイレ・洗面所 (ベッセル式洗面器、家具調キャビネット、ガラス扉のキャビネット、白い壁) の写真
1
