トイレ・洗面所 (ベッセル式洗面器、淡色木目調キャビネット、セラミックタイルの床) の写真
絞り込み:
資材コスト
並び替え:今日の人気順
写真 1〜20 枚目(全 72 枚)
1/4

The elegant powder bath walls are wrapped in Phillip Jeffries glam grasscloth, a soft shimmery white background with a natural grass face. The vanity is a local driftwood log picked off the beach and cut to size, the mirror is teak, the golden wall sconces are mounted on the mirror and compliment the wall mounted golden Kohler faucet. The white porcelain vessel sink is Kohler as well. The trim throughout the house is textured and painted white.
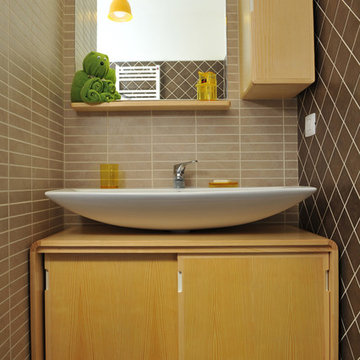
他の地域にある低価格の小さな北欧スタイルのおしゃれなトイレ・洗面所 (茶色いタイル、茶色い壁、セラミックタイルの床、フラットパネル扉のキャビネット、淡色木目調キャビネット、ベッセル式洗面器) の写真

After the second fallout of the Delta Variant amidst the COVID-19 Pandemic in mid 2021, our team working from home, and our client in quarantine, SDA Architects conceived Japandi Home.
The initial brief for the renovation of this pool house was for its interior to have an "immediate sense of serenity" that roused the feeling of being peaceful. Influenced by loneliness and angst during quarantine, SDA Architects explored themes of escapism and empathy which led to a “Japandi” style concept design – the nexus between “Scandinavian functionality” and “Japanese rustic minimalism” to invoke feelings of “art, nature and simplicity.” This merging of styles forms the perfect amalgamation of both function and form, centred on clean lines, bright spaces and light colours.
Grounded by its emotional weight, poetic lyricism, and relaxed atmosphere; Japandi Home aesthetics focus on simplicity, natural elements, and comfort; minimalism that is both aesthetically pleasing yet highly functional.
Japandi Home places special emphasis on sustainability through use of raw furnishings and a rejection of the one-time-use culture we have embraced for numerous decades. A plethora of natural materials, muted colours, clean lines and minimal, yet-well-curated furnishings have been employed to showcase beautiful craftsmanship – quality handmade pieces over quantitative throwaway items.
A neutral colour palette compliments the soft and hard furnishings within, allowing the timeless pieces to breath and speak for themselves. These calming, tranquil and peaceful colours have been chosen so when accent colours are incorporated, they are done so in a meaningful yet subtle way. Japandi home isn’t sparse – it’s intentional.
The integrated storage throughout – from the kitchen, to dining buffet, linen cupboard, window seat, entertainment unit, bed ensemble and walk-in wardrobe are key to reducing clutter and maintaining the zen-like sense of calm created by these clean lines and open spaces.
The Scandinavian concept of “hygge” refers to the idea that ones home is your cosy sanctuary. Similarly, this ideology has been fused with the Japanese notion of “wabi-sabi”; the idea that there is beauty in imperfection. Hence, the marriage of these design styles is both founded on minimalism and comfort; easy-going yet sophisticated. Conversely, whilst Japanese styles can be considered “sleek” and Scandinavian, “rustic”, the richness of the Japanese neutral colour palette aids in preventing the stark, crisp palette of Scandinavian styles from feeling cold and clinical.
Japandi Home’s introspective essence can ultimately be considered quite timely for the pandemic and was the quintessential lockdown project our team needed.
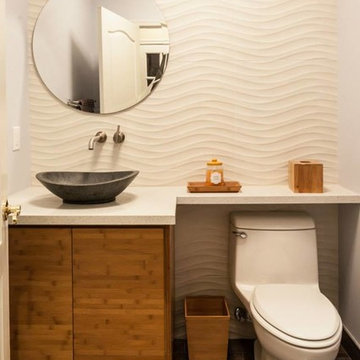
This conetmporary powder room has a ton of character. The wood vanity has a beautiful grain in it that makes it pop against the white counter and the white wave wall tile.
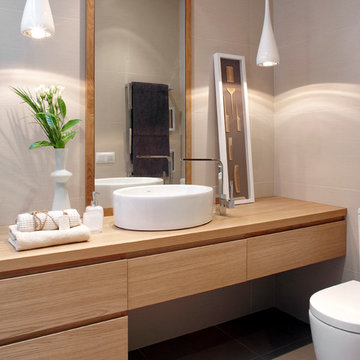
バルセロナにあるお手頃価格の中くらいなコンテンポラリースタイルのおしゃれなトイレ・洗面所 (フラットパネル扉のキャビネット、一体型トイレ 、グレーの壁、セラミックタイルの床、ベッセル式洗面器、木製洗面台、グレーのタイル、淡色木目調キャビネット、ブラウンの洗面カウンター) の写真
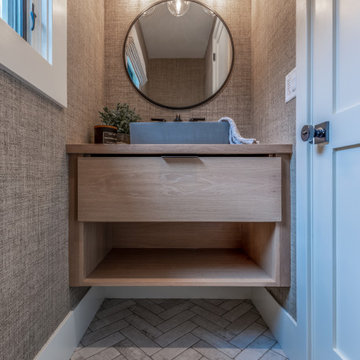
Mudroom powder with white oak vanity, concrete vessel sink, matte black plumbing and lighting and grasscloth wallpaper.
デンバーにある高級な広いビーチスタイルのおしゃれなトイレ・洗面所 (家具調キャビネット、淡色木目調キャビネット、ベージュの壁、セラミックタイルの床、ベッセル式洗面器、木製洗面台、白い床、フローティング洗面台、壁紙) の写真
デンバーにある高級な広いビーチスタイルのおしゃれなトイレ・洗面所 (家具調キャビネット、淡色木目調キャビネット、ベージュの壁、セラミックタイルの床、ベッセル式洗面器、木製洗面台、白い床、フローティング洗面台、壁紙) の写真
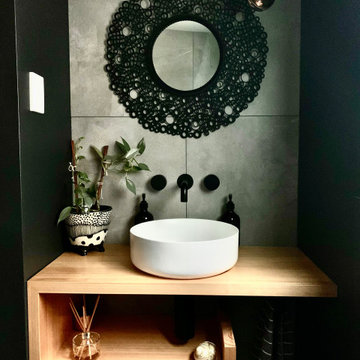
Black features create an interesting and moody room. The vanity unit was custom built by the home owner, re-purposing timber from an old bedhead.
サンシャインコーストにあるお手頃価格の小さなエクレクティックスタイルのおしゃれなトイレ・洗面所 (淡色木目調キャビネット、一体型トイレ 、グレーのタイル、セラミックタイル、黒い壁、セラミックタイルの床、ベッセル式洗面器、木製洗面台、グレーの床、フローティング洗面台) の写真
サンシャインコーストにあるお手頃価格の小さなエクレクティックスタイルのおしゃれなトイレ・洗面所 (淡色木目調キャビネット、一体型トイレ 、グレーのタイル、セラミックタイル、黒い壁、セラミックタイルの床、ベッセル式洗面器、木製洗面台、グレーの床、フローティング洗面台) の写真
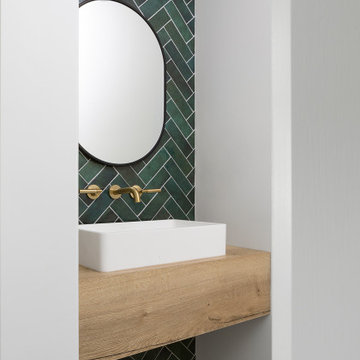
トロントにあるモダンスタイルのおしゃれなトイレ・洗面所 (淡色木目調キャビネット、白い壁、セラミックタイルの床、ベッセル式洗面器、木製洗面台、グレーの床) の写真

Bagno moderno dalle linee semplici e minimal
他の地域にあるコンテンポラリースタイルのおしゃれなトイレ・洗面所 (淡色木目調キャビネット、黒いタイル、黒い壁、セラミックタイルの床、ベッセル式洗面器、木製洗面台、黒い床、フローティング洗面台、表し梁) の写真
他の地域にあるコンテンポラリースタイルのおしゃれなトイレ・洗面所 (淡色木目調キャビネット、黒いタイル、黒い壁、セラミックタイルの床、ベッセル式洗面器、木製洗面台、黒い床、フローティング洗面台、表し梁) の写真
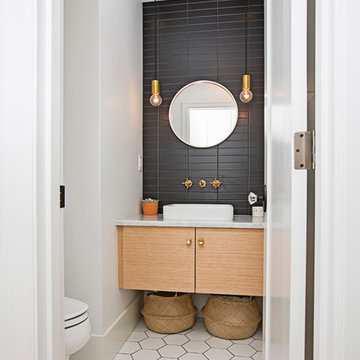
Leah Rae Photography
他の地域にある小さなトランジショナルスタイルのおしゃれなトイレ・洗面所 (フラットパネル扉のキャビネット、淡色木目調キャビネット、一体型トイレ 、黒いタイル、セラミックタイル、白い壁、セラミックタイルの床、ベッセル式洗面器、大理石の洗面台、白い床) の写真
他の地域にある小さなトランジショナルスタイルのおしゃれなトイレ・洗面所 (フラットパネル扉のキャビネット、淡色木目調キャビネット、一体型トイレ 、黒いタイル、セラミックタイル、白い壁、セラミックタイルの床、ベッセル式洗面器、大理石の洗面台、白い床) の写真
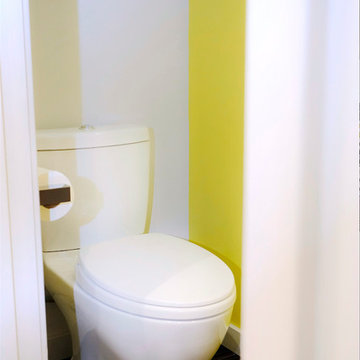
Photography by Kevin Guzman
サンフランシスコにある高級な小さなコンテンポラリースタイルのおしゃれなトイレ・洗面所 (フラットパネル扉のキャビネット、淡色木目調キャビネット、一体型トイレ 、黄色いタイル、黄色い壁、セラミックタイルの床、ベッセル式洗面器、御影石の洗面台、黒い床、黒い洗面カウンター) の写真
サンフランシスコにある高級な小さなコンテンポラリースタイルのおしゃれなトイレ・洗面所 (フラットパネル扉のキャビネット、淡色木目調キャビネット、一体型トイレ 、黄色いタイル、黄色い壁、セラミックタイルの床、ベッセル式洗面器、御影石の洗面台、黒い床、黒い洗面カウンター) の写真
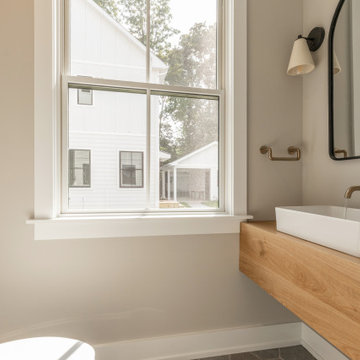
Beautiful floating white oak vanity over a hex floor tile featuring top shelf faucet.
フィラデルフィアにあるカントリー風のおしゃれなトイレ・洗面所 (淡色木目調キャビネット、一体型トイレ 、ベージュの壁、セラミックタイルの床、ベッセル式洗面器、木製洗面台、グレーの床、フローティング洗面台) の写真
フィラデルフィアにあるカントリー風のおしゃれなトイレ・洗面所 (淡色木目調キャビネット、一体型トイレ 、ベージュの壁、セラミックタイルの床、ベッセル式洗面器、木製洗面台、グレーの床、フローティング洗面台) の写真
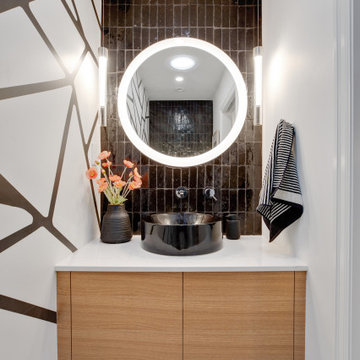
The wall in the powder bathroom was painted a geometric pattern for impact. A floating wood vanity, black tiled backsplash, and lit round mirror add to the look.
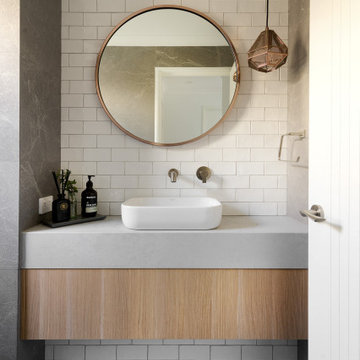
Natural planked oak, paired with chalky white and concrete sheeting highlights our Jackson Home as a Scandinavian Interior. With each room focused on materials blending cohesively, the rooms holid unity in the home‘s interior. A curved centre peice in the Kitchen encourages the space to feel like a room with customised bespoke built in furniture rather than your every day kitchen.
My clients main objective for the homes interior, forming a space where guests were able to interact with the host at times of entertaining. Unifying the kitchen, dining and living spaces will change the layout making the kitchen the focal point of entrace into the home.
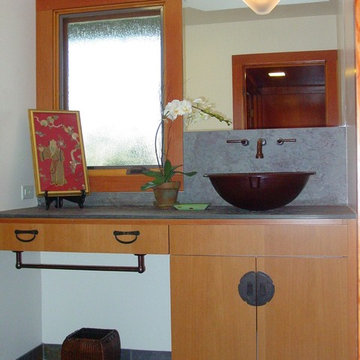
Powder room vessel sink and granite countertop
サンフランシスコにあるお手頃価格の小さなアジアンスタイルのおしゃれなトイレ・洗面所 (ベッセル式洗面器、フラットパネル扉のキャビネット、淡色木目調キャビネット、御影石の洗面台、グレーのタイル、白い壁、セラミックタイルの床、石スラブタイル、グレーの床、グレーの洗面カウンター) の写真
サンフランシスコにあるお手頃価格の小さなアジアンスタイルのおしゃれなトイレ・洗面所 (ベッセル式洗面器、フラットパネル扉のキャビネット、淡色木目調キャビネット、御影石の洗面台、グレーのタイル、白い壁、セラミックタイルの床、石スラブタイル、グレーの床、グレーの洗面カウンター) の写真
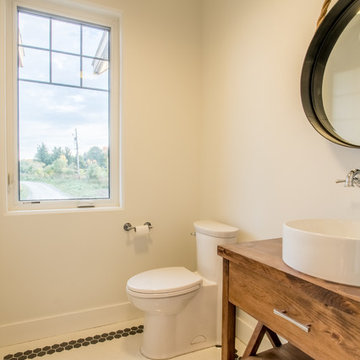
トロントにあるお手頃価格の小さなトランジショナルスタイルのおしゃれなトイレ・洗面所 (家具調キャビネット、淡色木目調キャビネット、分離型トイレ、白い壁、セラミックタイルの床、ベッセル式洗面器、木製洗面台、ブラウンの洗面カウンター) の写真

ニューヨークにある北欧スタイルのおしゃれなトイレ・洗面所 (淡色木目調キャビネット、壁掛け式トイレ、緑のタイル、白い壁、セラミックタイルの床、ベッセル式洗面器、クオーツストーンの洗面台、ターコイズの床、白い洗面カウンター、三角天井) の写真

Leah Rae Photography
エドモントンにある小さなトランジショナルスタイルのおしゃれなトイレ・洗面所 (フラットパネル扉のキャビネット、淡色木目調キャビネット、一体型トイレ 、黒いタイル、セラミックタイル、白い壁、セラミックタイルの床、ベッセル式洗面器、大理石の洗面台、白い床) の写真
エドモントンにある小さなトランジショナルスタイルのおしゃれなトイレ・洗面所 (フラットパネル扉のキャビネット、淡色木目調キャビネット、一体型トイレ 、黒いタイル、セラミックタイル、白い壁、セラミックタイルの床、ベッセル式洗面器、大理石の洗面台、白い床) の写真
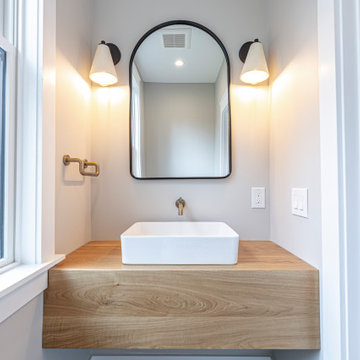
Beautiful floating white oak vanity over a hex floor tile featuring top shelf faucet.
フィラデルフィアにあるカントリー風のおしゃれなトイレ・洗面所 (淡色木目調キャビネット、一体型トイレ 、ベージュの壁、セラミックタイルの床、ベッセル式洗面器、木製洗面台、グレーの床、フローティング洗面台) の写真
フィラデルフィアにあるカントリー風のおしゃれなトイレ・洗面所 (淡色木目調キャビネット、一体型トイレ 、ベージュの壁、セラミックタイルの床、ベッセル式洗面器、木製洗面台、グレーの床、フローティング洗面台) の写真
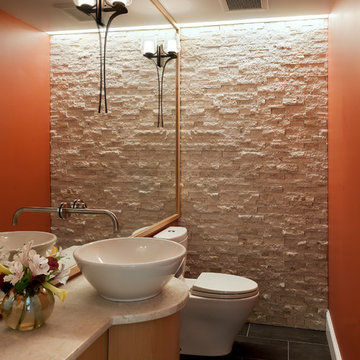
photos by Paul Burk
ワシントンD.C.にある小さなトラディショナルスタイルのおしゃれなトイレ・洗面所 (ベッセル式洗面器、フラットパネル扉のキャビネット、淡色木目調キャビネット、御影石の洗面台、分離型トイレ、オレンジの壁、セラミックタイルの床、白いタイル、石タイル) の写真
ワシントンD.C.にある小さなトラディショナルスタイルのおしゃれなトイレ・洗面所 (ベッセル式洗面器、フラットパネル扉のキャビネット、淡色木目調キャビネット、御影石の洗面台、分離型トイレ、オレンジの壁、セラミックタイルの床、白いタイル、石タイル) の写真
トイレ・洗面所 (ベッセル式洗面器、淡色木目調キャビネット、セラミックタイルの床) の写真
1