高級なトイレ・洗面所 (ベッセル式洗面器、家具調キャビネット) の写真
絞り込み:
資材コスト
並び替え:今日の人気順
写真 1〜20 枚目(全 347 枚)
1/4

A silver vessel sink and a colorful floral countertop accent brighten the room. A vanity fitted from a piece of fine furniture and a custom backlit mirror function beautifully in the space. To add just the right ambiance, we added a decorative pendant light that's complemented by patterned grasscloth.
Design: Wesley-Wayne Interiors
Photo: Dan Piassick
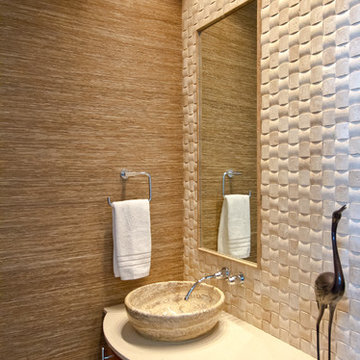
Houston, TX Bath remodel
ヒューストンにある高級な小さなモダンスタイルのおしゃれなトイレ・洗面所 (ベッセル式洗面器、家具調キャビネット、クオーツストーンの洗面台、ベージュのタイル、ベージュの壁、磁器タイル、濃色木目調キャビネット) の写真
ヒューストンにある高級な小さなモダンスタイルのおしゃれなトイレ・洗面所 (ベッセル式洗面器、家具調キャビネット、クオーツストーンの洗面台、ベージュのタイル、ベージュの壁、磁器タイル、濃色木目調キャビネット) の写真
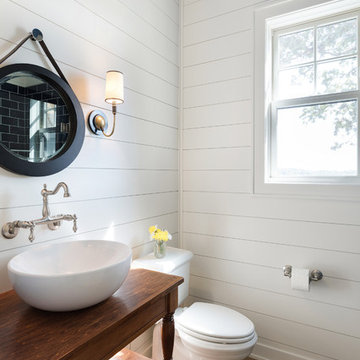
The powder bath doubles as a lake bath for guests coming from swimming. The custom vanity has opebn shelving for towels and bowl vessel sink with Signature Hardware faucet. The sconces are Visual Comfort. The shower has navy blue subway tile with white grout and the ceiling has an amazing blue wallpaper. All the walls are shiplap in Benjamin Moore White Dove.
Photo by Spacecrafting

セントルイスにある高級な小さなカントリー風のおしゃれなトイレ・洗面所 (家具調キャビネット、緑のキャビネット、分離型トイレ、ベージュのタイル、石スラブタイル、緑の壁、磁器タイルの床、ベッセル式洗面器、御影石の洗面台、ベージュの床) の写真
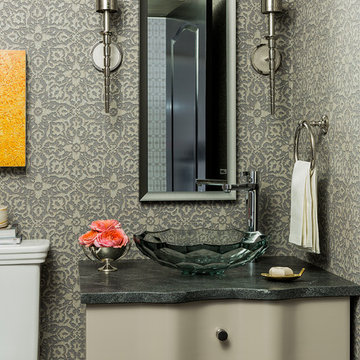
Photography by Michael J. Lee
ボストンにある高級なヴィクトリアン調のおしゃれなトイレ・洗面所 (ベッセル式洗面器、家具調キャビネット、グレーのキャビネット、マルチカラーの壁) の写真
ボストンにある高級なヴィクトリアン調のおしゃれなトイレ・洗面所 (ベッセル式洗面器、家具調キャビネット、グレーのキャビネット、マルチカラーの壁) の写真
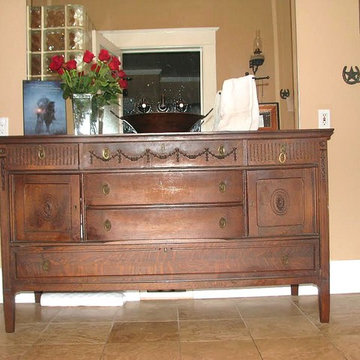
他の地域にある高級な中くらいなトラディショナルスタイルのおしゃれなトイレ・洗面所 (家具調キャビネット、濃色木目調キャビネット、木製洗面台、分離型トイレ、ベージュの壁、ライムストーンの床、ベッセル式洗面器、ベージュの床) の写真
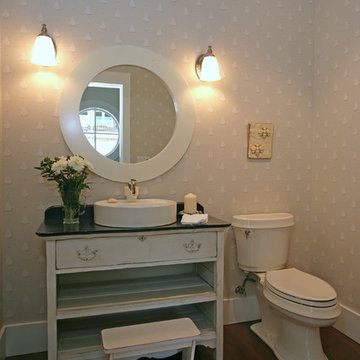
Design by: SunshineCoastHomeDesign.com
バンクーバーにある高級なビーチスタイルのおしゃれなトイレ・洗面所 (ベッセル式洗面器、家具調キャビネット、ベージュのキャビネット、ソープストーンの洗面台、分離型トイレ) の写真
バンクーバーにある高級なビーチスタイルのおしゃれなトイレ・洗面所 (ベッセル式洗面器、家具調キャビネット、ベージュのキャビネット、ソープストーンの洗面台、分離型トイレ) の写真

ロンドンにある高級な中くらいなトランジショナルスタイルのおしゃれなトイレ・洗面所 (グレーのキャビネット、一体型トイレ 、グレーのタイル、磁器タイル、グレーの壁、磁器タイルの床、珪岩の洗面台、グレーの床、白い洗面カウンター、家具調キャビネット、ベッセル式洗面器) の写真
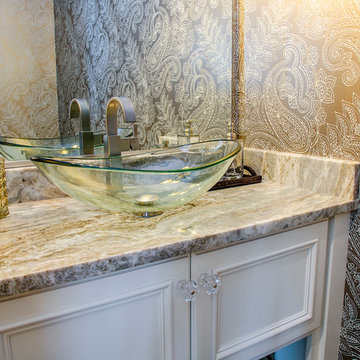
Powder room on the main floor
リッチモンドにある高級な小さなトランジショナルスタイルのおしゃれなトイレ・洗面所 (家具調キャビネット、白いキャビネット、分離型トイレ、ベージュの壁、濃色無垢フローリング、ベッセル式洗面器、御影石の洗面台、茶色い床) の写真
リッチモンドにある高級な小さなトランジショナルスタイルのおしゃれなトイレ・洗面所 (家具調キャビネット、白いキャビネット、分離型トイレ、ベージュの壁、濃色無垢フローリング、ベッセル式洗面器、御影石の洗面台、茶色い床) の写真

Tad Davis Photography
ローリーにある高級な小さなカントリー風のおしゃれなトイレ・洗面所 (家具調キャビネット、ヴィンテージ仕上げキャビネット、ベージュの壁、ベッセル式洗面器、濃色無垢フローリング、木製洗面台、茶色い床、ブラウンの洗面カウンター) の写真
ローリーにある高級な小さなカントリー風のおしゃれなトイレ・洗面所 (家具調キャビネット、ヴィンテージ仕上げキャビネット、ベージュの壁、ベッセル式洗面器、濃色無垢フローリング、木製洗面台、茶色い床、ブラウンの洗面カウンター) の写真

This elegant traditional powder room features the Queen Anne vanity by Mouser Custom Cabinetry, with the Winchester Inset door style and Cherry Mesquite finish, topped with Calacatta Gold marble top. The vessel sink is Kohler's Artist Edition in the Caravan Persia collection. The wall-mounted faucet is Finial by Kohler in the French Gold finish. The sconces are by Hudson Valley, Meade style and Aged Brass finish. The toilet is Kohler's Portrait 1-piece with concealed trapway. All of the tile is Calacatta Gold by Artistic Tile and includes 6x12 Polished on the wall, 1.25 Hexagon on the floor, and Claridges Waterjet cut mosaic with Thassos White Marble and Mother of Pearl shell.
Photography by Carly Gillis

Gorgeous powder room with a distressed gray Bombay chest and round vessel sink are surrounded by gold trellis wallpaper and a round rope mirror. A vintage brushed gold faucet contributes to the gold accent features in the room including brass conical sconces.

The beautiful, old barn on this Topsfield estate was at risk of being demolished. Before approaching Mathew Cummings, the homeowner had met with several architects about the structure, and they had all told her that it needed to be torn down. Thankfully, for the sake of the barn and the owner, Cummings Architects has a long and distinguished history of preserving some of the oldest timber framed homes and barns in the U.S.
Once the homeowner realized that the barn was not only salvageable, but could be transformed into a new living space that was as utilitarian as it was stunning, the design ideas began flowing fast. In the end, the design came together in a way that met all the family’s needs with all the warmth and style you’d expect in such a venerable, old building.
On the ground level of this 200-year old structure, a garage offers ample room for three cars, including one loaded up with kids and groceries. Just off the garage is the mudroom – a large but quaint space with an exposed wood ceiling, custom-built seat with period detailing, and a powder room. The vanity in the powder room features a vanity that was built using salvaged wood and reclaimed bluestone sourced right on the property.
Original, exposed timbers frame an expansive, two-story family room that leads, through classic French doors, to a new deck adjacent to the large, open backyard. On the second floor, salvaged barn doors lead to the master suite which features a bright bedroom and bath as well as a custom walk-in closet with his and hers areas separated by a black walnut island. In the master bath, hand-beaded boards surround a claw-foot tub, the perfect place to relax after a long day.
In addition, the newly restored and renovated barn features a mid-level exercise studio and a children’s playroom that connects to the main house.
From a derelict relic that was slated for demolition to a warmly inviting and beautifully utilitarian living space, this barn has undergone an almost magical transformation to become a beautiful addition and asset to this stately home.

Mike Maloney
他の地域にある高級な小さなラスティックスタイルのおしゃれなトイレ・洗面所 (家具調キャビネット、濃色木目調キャビネット、分離型トイレ、ベージュの壁、ベッセル式洗面器、大理石の洗面台、無垢フローリング、茶色い床、黒い洗面カウンター) の写真
他の地域にある高級な小さなラスティックスタイルのおしゃれなトイレ・洗面所 (家具調キャビネット、濃色木目調キャビネット、分離型トイレ、ベージュの壁、ベッセル式洗面器、大理石の洗面台、無垢フローリング、茶色い床、黒い洗面カウンター) の写真
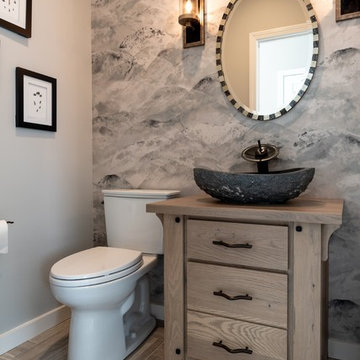
バーリントンにある高級な小さなトラディショナルスタイルのおしゃれなトイレ・洗面所 (家具調キャビネット、中間色木目調キャビネット、分離型トイレ、グレーの壁、磁器タイルの床、ベッセル式洗面器、木製洗面台、グレーの床、ブラウンの洗面カウンター) の写真

シカゴにある高級な中くらいなトラディショナルスタイルのおしゃれなトイレ・洗面所 (家具調キャビネット、中間色木目調キャビネット、分離型トイレ、マルチカラーの壁、無垢フローリング、ベッセル式洗面器、茶色い床、ベージュのカウンター、独立型洗面台、壁紙、御影石の洗面台) の写真
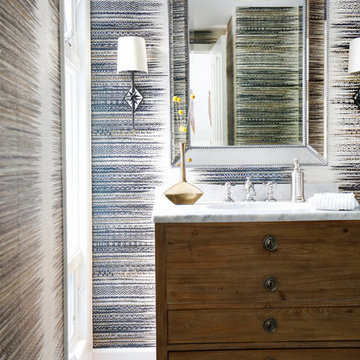
AFTER: POWDER ROOM | Renovations + Design by Blackband Design | Photography by Tessa Neustadt
オレンジカウンティにある高級な小さなビーチスタイルのおしゃれなトイレ・洗面所 (家具調キャビネット、中間色木目調キャビネット、マルチカラーの壁、濃色無垢フローリング、ベッセル式洗面器、大理石の洗面台) の写真
オレンジカウンティにある高級な小さなビーチスタイルのおしゃれなトイレ・洗面所 (家具調キャビネット、中間色木目調キャビネット、マルチカラーの壁、濃色無垢フローリング、ベッセル式洗面器、大理石の洗面台) の写真

サンディエゴにある高級な小さなビーチスタイルのおしゃれなトイレ・洗面所 (家具調キャビネット、淡色木目調キャビネット、白いタイル、大理石タイル、青い壁、ライムストーンの床、ベッセル式洗面器、大理石の洗面台、茶色い床、白い洗面カウンター) の写真

Powder Room was a complete tear out. Left gold painted glazed ceiling and alcove. New hardwood flooring, carved wood vanity with travertine top, vessel sink, chrome and glass faucet, vanity lighting, framed textured mirror. Fifth Avenue Design Wallpaper.
David Papazian Photographer
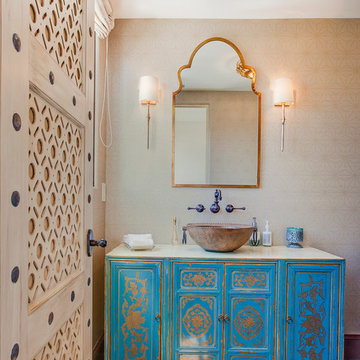
New custom estate home situated on two and a half, full walk-street lots in the Sand Section of Manhattan Beach, CA.
ロサンゼルスにある高級な中くらいな地中海スタイルのおしゃれなトイレ・洗面所 (ベッセル式洗面器、家具調キャビネット、青いキャビネット、ベージュの壁、無垢フローリング) の写真
ロサンゼルスにある高級な中くらいな地中海スタイルのおしゃれなトイレ・洗面所 (ベッセル式洗面器、家具調キャビネット、青いキャビネット、ベージュの壁、無垢フローリング) の写真
高級なトイレ・洗面所 (ベッセル式洗面器、家具調キャビネット) の写真
1