ラグジュアリーなトイレ・洗面所 (ベッセル式洗面器、濃色木目調キャビネット、ベージュの壁) の写真
並び替え:今日の人気順
写真 1〜20 枚目(全 46 枚)
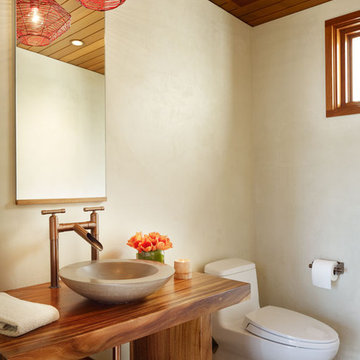
Photography: Eric Staudenmaier
ロサンゼルスにあるラグジュアリーな中くらいなトロピカルスタイルのおしゃれなトイレ・洗面所 (ベッセル式洗面器、オープンシェルフ、濃色木目調キャビネット、ベージュの壁、磁器タイルの床、木製洗面台、茶色い床、ブラウンの洗面カウンター) の写真
ロサンゼルスにあるラグジュアリーな中くらいなトロピカルスタイルのおしゃれなトイレ・洗面所 (ベッセル式洗面器、オープンシェルフ、濃色木目調キャビネット、ベージュの壁、磁器タイルの床、木製洗面台、茶色い床、ブラウンの洗面カウンター) の写真

A multi use room - this is not only a powder room but also a laundry. My clients wanted to hide the utilitarian aspect of the room so the washer and dryer are hidden behind cabinet doors.
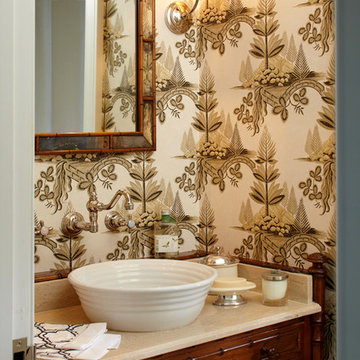
An antique faux bamboo chest is converted into a vanity with a vessel sink with wall mounted faucet. Dramatic Zoffany wallpaper in brown and black make this a very sophisticated guest bath. Photo by Phillip Ennis
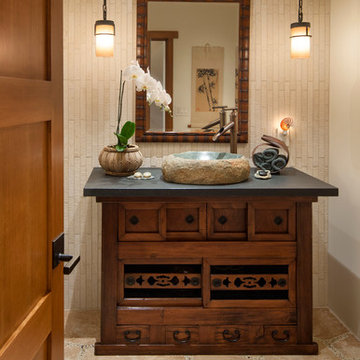
Jim Bartsch Photography
サンタバーバラにあるラグジュアリーな中くらいなアジアンスタイルのおしゃれなトイレ・洗面所 (ベッセル式洗面器、家具調キャビネット、御影石の洗面台、ベージュのタイル、ベージュの壁、トラバーチンの床、濃色木目調キャビネット) の写真
サンタバーバラにあるラグジュアリーな中くらいなアジアンスタイルのおしゃれなトイレ・洗面所 (ベッセル式洗面器、家具調キャビネット、御影石の洗面台、ベージュのタイル、ベージュの壁、トラバーチンの床、濃色木目調キャビネット) の写真
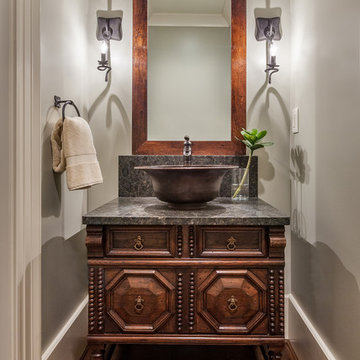
他の地域にあるラグジュアリーな中くらいな地中海スタイルのおしゃれなトイレ・洗面所 (家具調キャビネット、ベージュの壁、無垢フローリング、ベッセル式洗面器、濃色木目調キャビネット、一体型トイレ 、御影石の洗面台、茶色い床、グレーのタイル) の写真
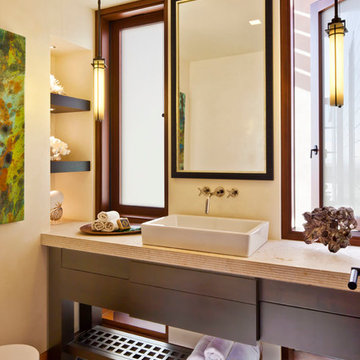
Grey Crawford Photography
ロサンゼルスにあるラグジュアリーなコンテンポラリースタイルのおしゃれなトイレ・洗面所 (ベッセル式洗面器、濃色木目調キャビネット、ライムストーンの洗面台、ベージュのタイル、ベージュの壁、ライムストーンの床、フラットパネル扉のキャビネット) の写真
ロサンゼルスにあるラグジュアリーなコンテンポラリースタイルのおしゃれなトイレ・洗面所 (ベッセル式洗面器、濃色木目調キャビネット、ライムストーンの洗面台、ベージュのタイル、ベージュの壁、ライムストーンの床、フラットパネル扉のキャビネット) の写真
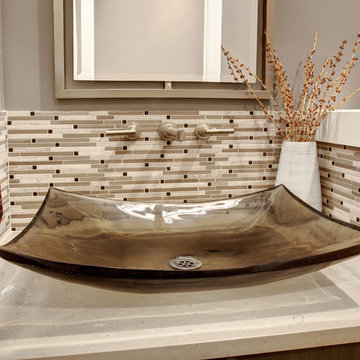
Soundview Photography
シアトルにあるラグジュアリーなコンテンポラリースタイルのおしゃれなトイレ・洗面所 (フラットパネル扉のキャビネット、濃色木目調キャビネット、分離型トイレ、ベージュの壁、無垢フローリング、ベッセル式洗面器、マルチカラーのタイル、石タイル、クオーツストーンの洗面台) の写真
シアトルにあるラグジュアリーなコンテンポラリースタイルのおしゃれなトイレ・洗面所 (フラットパネル扉のキャビネット、濃色木目調キャビネット、分離型トイレ、ベージュの壁、無垢フローリング、ベッセル式洗面器、マルチカラーのタイル、石タイル、クオーツストーンの洗面台) の写真
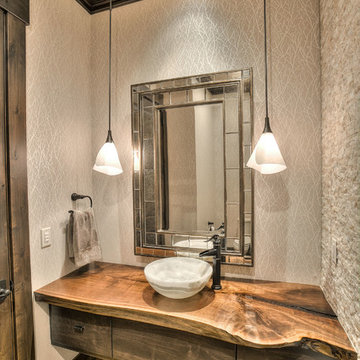
デンバーにあるラグジュアリーな中くらいなラスティックスタイルのおしゃれなトイレ・洗面所 (フラットパネル扉のキャビネット、濃色木目調キャビネット、ベージュのタイル、石タイル、ベージュの壁、無垢フローリング、ベッセル式洗面器、木製洗面台、ブラウンの洗面カウンター) の写真
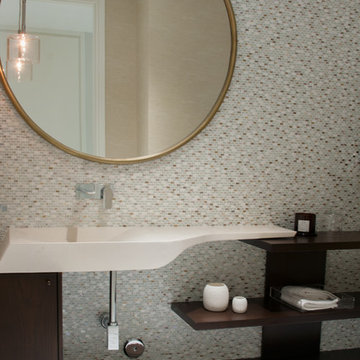
マイアミにあるラグジュアリーな中くらいなモダンスタイルのおしゃれなトイレ・洗面所 (オープンシェルフ、濃色木目調キャビネット、一体型トイレ 、ベージュのタイル、モザイクタイル、ベージュの壁、大理石の床、ベッセル式洗面器、大理石の洗面台、白い床) の写真
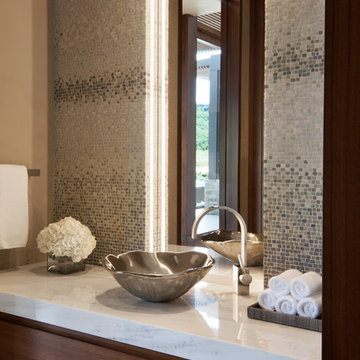
David O. Marlow
デンバーにあるラグジュアリーな巨大なコンテンポラリースタイルのおしゃれなトイレ・洗面所 (フラットパネル扉のキャビネット、濃色木目調キャビネット、壁掛け式トイレ、青いタイル、モザイクタイル、ベージュの壁、磁器タイルの床、ベッセル式洗面器、珪岩の洗面台、ベージュの床) の写真
デンバーにあるラグジュアリーな巨大なコンテンポラリースタイルのおしゃれなトイレ・洗面所 (フラットパネル扉のキャビネット、濃色木目調キャビネット、壁掛け式トイレ、青いタイル、モザイクタイル、ベージュの壁、磁器タイルの床、ベッセル式洗面器、珪岩の洗面台、ベージュの床) の写真
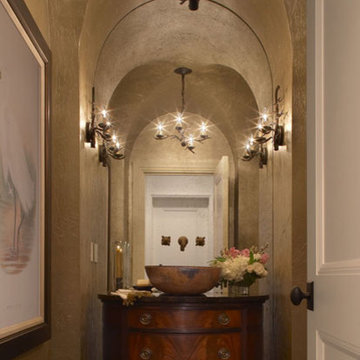
This residence was designed to have the feeling of a classic early 1900’s Albert Kalin home. The owner and Architect referenced several homes in the area designed by Kalin to recall the character of both the traditional exterior and a more modern clean line interior inherent in those homes. The mixture of brick, natural cement plaster, and milled stone were carefully proportioned to reference the character without being a direct copy. Authentic steel windows custom fabricated by Hopes to maintain the very thin metal profiles necessary for the character. To maximize the budget, these were used in the center stone areas of the home with dark bronze clad windows in the remaining brick and plaster sections. Natural masonry fireplaces with contemporary stone and Pewabic custom tile surrounds, all help to bring a sense of modern style and authentic Detroit heritage to this home. Long axis lines both front to back and side to side anchor this home’s geometry highlighting an elliptical spiral stair at one end and the elegant fireplace at appropriate view lines.
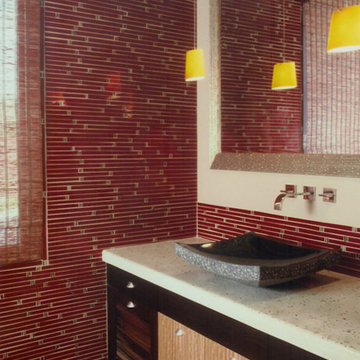
サンディエゴにあるラグジュアリーな中くらいなアジアンスタイルのおしゃれなトイレ・洗面所 (ベッセル式洗面器、フラットパネル扉のキャビネット、濃色木目調キャビネット、再生グラスカウンター、赤いタイル、ベージュの壁、一体型トイレ 、ボーダータイル) の写真
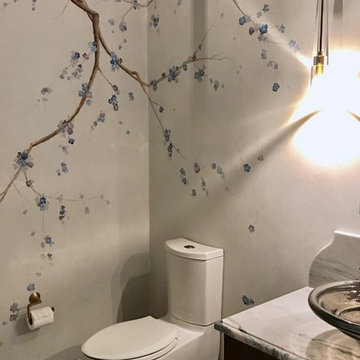
The client wanted to update this powder room to better suit their elegant contemporary style.
ボストンにあるラグジュアリーな小さなコンテンポラリースタイルのおしゃれなトイレ・洗面所 (フラットパネル扉のキャビネット、濃色木目調キャビネット、分離型トイレ、ベージュの壁、ライムストーンの床、ベッセル式洗面器、珪岩の洗面台、ベージュの床、ベージュのカウンター) の写真
ボストンにあるラグジュアリーな小さなコンテンポラリースタイルのおしゃれなトイレ・洗面所 (フラットパネル扉のキャビネット、濃色木目調キャビネット、分離型トイレ、ベージュの壁、ライムストーンの床、ベッセル式洗面器、珪岩の洗面台、ベージュの床、ベージュのカウンター) の写真
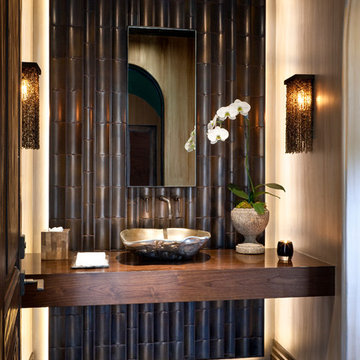
ロサンゼルスにあるラグジュアリーな広いコンテンポラリースタイルのおしゃれなトイレ・洗面所 (ベージュの壁、濃色無垢フローリング、ベッセル式洗面器、濃色木目調キャビネット) の写真

This project began with an entire penthouse floor of open raw space which the clients had the opportunity to section off the piece that suited them the best for their needs and desires. As the design firm on the space, LK Design was intricately involved in determining the borders of the space and the way the floor plan would be laid out. Taking advantage of the southwest corner of the floor, we were able to incorporate three large balconies, tremendous views, excellent light and a layout that was open and spacious. There is a large master suite with two large dressing rooms/closets, two additional bedrooms, one and a half additional bathrooms, an office space, hearth room and media room, as well as the large kitchen with oversized island, butler's pantry and large open living room. The clients are not traditional in their taste at all, but going completely modern with simple finishes and furnishings was not their style either. What was produced is a very contemporary space with a lot of visual excitement. Every room has its own distinct aura and yet the whole space flows seamlessly. From the arched cloud structure that floats over the dining room table to the cathedral type ceiling box over the kitchen island to the barrel ceiling in the master bedroom, LK Design created many features that are unique and help define each space. At the same time, the open living space is tied together with stone columns and built-in cabinetry which are repeated throughout that space. Comfort, luxury and beauty were the key factors in selecting furnishings for the clients. The goal was to provide furniture that complimented the space without fighting it.
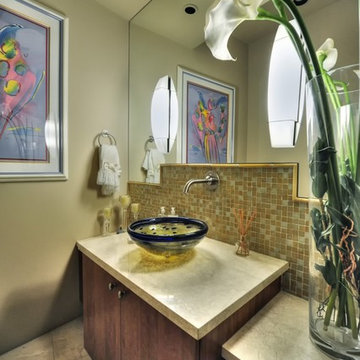
We love the glass vessel sink, custom backsplash, vanity and wall sconces in this guest bathroom.
フェニックスにあるラグジュアリーな巨大なコンテンポラリースタイルのおしゃれなトイレ・洗面所 (フラットパネル扉のキャビネット、濃色木目調キャビネット、分離型トイレ、ベージュのタイル、モザイクタイル、ベージュの壁、トラバーチンの床、ベッセル式洗面器、ライムストーンの洗面台) の写真
フェニックスにあるラグジュアリーな巨大なコンテンポラリースタイルのおしゃれなトイレ・洗面所 (フラットパネル扉のキャビネット、濃色木目調キャビネット、分離型トイレ、ベージュのタイル、モザイクタイル、ベージュの壁、トラバーチンの床、ベッセル式洗面器、ライムストーンの洗面台) の写真
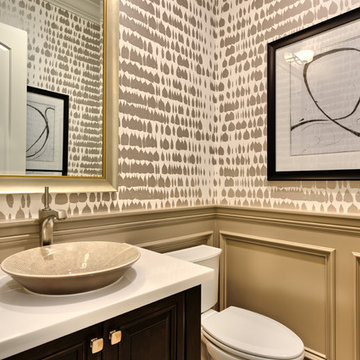
Harvest Court offers 26 high-end single family homes with up to 4 bedrooms, up to approximately 3,409 square feet, and each on a minimum homesite of approximately 7,141 square feet.
*Harvest Court sold out in July 2018*
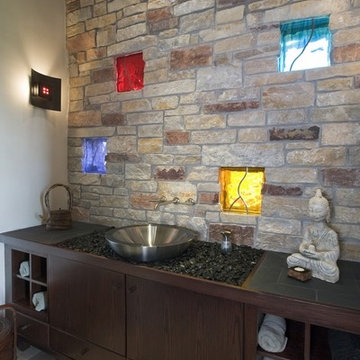
http://www.pickellbuilders.com. Photography by Linda Oyama Bryan.
Contemporary Powder Room Featuring European Vintage White Oak Flooring, Interior Stone Wall with Stained Glass Inserts, Cherry Furniture Style Vanity and Stainless Steel Vessel Bowl Sink. Sconces.
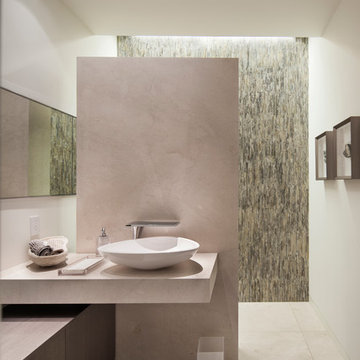
Steve Lerum
オレンジカウンティにあるラグジュアリーな小さなコンテンポラリースタイルのおしゃれなトイレ・洗面所 (濃色木目調キャビネット、ベージュのタイル、石スラブタイル、ベージュの壁、ライムストーンの床、ベッセル式洗面器、フラットパネル扉のキャビネット) の写真
オレンジカウンティにあるラグジュアリーな小さなコンテンポラリースタイルのおしゃれなトイレ・洗面所 (濃色木目調キャビネット、ベージュのタイル、石スラブタイル、ベージュの壁、ライムストーンの床、ベッセル式洗面器、フラットパネル扉のキャビネット) の写真
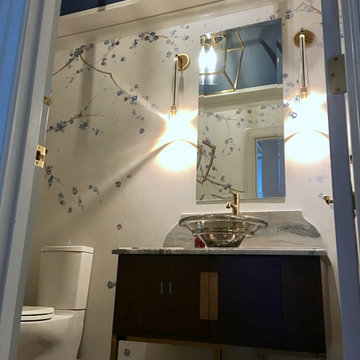
The client wanted to update this powder room to better suit their elegant contemporary style. The original space had a low ceiling relative to the abutting hallway so I suspected there was greater height to access. We ended up adding a deep tray ceiling elevating the room.
ラグジュアリーなトイレ・洗面所 (ベッセル式洗面器、濃色木目調キャビネット、ベージュの壁) の写真
1