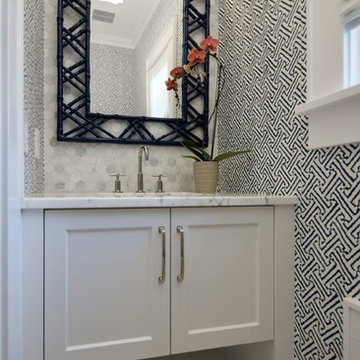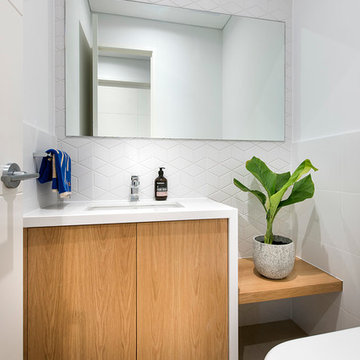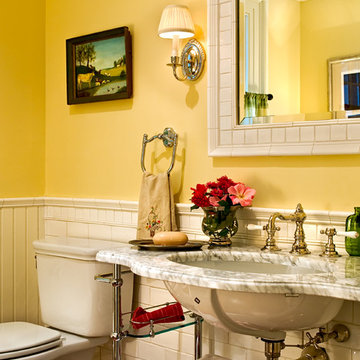トイレ・洗面所 (アンダーカウンター洗面器、磁器タイル、サブウェイタイル) の写真
絞り込み:
資材コスト
並び替え:今日の人気順
写真 1〜20 枚目(全 968 枚)
1/4

This cottage remodel on Lake Charlevoix was such a fun project to work on. We really strived to bring in the coastal elements around the home to give this cottage it's asthetics. You will see a lot of whites, light blues, and some grey/greige accents as well.

Lower Level Powder Room
セントルイスにあるトラディショナルスタイルのおしゃれなトイレ・洗面所 (緑のタイル、サブウェイタイル、緑の壁、アンダーカウンター洗面器、大理石の洗面台、マルチカラーの床、白い洗面カウンター) の写真
セントルイスにあるトラディショナルスタイルのおしゃれなトイレ・洗面所 (緑のタイル、サブウェイタイル、緑の壁、アンダーカウンター洗面器、大理石の洗面台、マルチカラーの床、白い洗面カウンター) の写真

The floor plan of the powder room was left unchanged and the focus was directed at refreshing the space. The green slate vanity ties the powder room to the laundry, creating unison within this beautiful South-East Melbourne home. With brushed nickel features and an arched mirror, Jeyda has left us swooning over this timeless and luxurious bathroom

トロントにある高級な小さなコンテンポラリースタイルのおしゃれなトイレ・洗面所 (フラットパネル扉のキャビネット、白いキャビネット、一体型トイレ 、青いタイル、磁器タイル、白い壁、磁器タイルの床、アンダーカウンター洗面器、クオーツストーンの洗面台、グレーの床、白い洗面カウンター、造り付け洗面台) の写真

シアトルにある高級な中くらいなトランジショナルスタイルのおしゃれなトイレ・洗面所 (シェーカースタイル扉のキャビネット、白いキャビネット、分離型トイレ、青いタイル、サブウェイタイル、グレーの壁、セラミックタイルの床、アンダーカウンター洗面器、クオーツストーンの洗面台、白い床、白い洗面カウンター、造り付け洗面台) の写真

ニューヨークにある小さなトランジショナルスタイルのおしゃれなトイレ・洗面所 (白いキャビネット、白いタイル、磁器タイル、マルチカラーの壁、大理石の床、アンダーカウンター洗面器、大理石の洗面台、白い洗面カウンター、シェーカースタイル扉のキャビネット) の写真

Mark Hoyle - Townville, SC
他の地域にある高級な小さなトランジショナルスタイルのおしゃれなトイレ・洗面所 (レイズドパネル扉のキャビネット、グレーのキャビネット、分離型トイレ、茶色いタイル、磁器タイル、グレーの壁、磁器タイルの床、アンダーカウンター洗面器、大理石の洗面台、グレーの床) の写真
他の地域にある高級な小さなトランジショナルスタイルのおしゃれなトイレ・洗面所 (レイズドパネル扉のキャビネット、グレーのキャビネット、分離型トイレ、茶色いタイル、磁器タイル、グレーの壁、磁器タイルの床、アンダーカウンター洗面器、大理石の洗面台、グレーの床) の写真

Porcelanosa textured tiles
Miton Cucine Cabinetry
Hansgrohe fixtures
#buildboswell
Jim Bartsch; Linda Kasian
ロサンゼルスにある高級な中くらいなコンテンポラリースタイルのおしゃれなトイレ・洗面所 (フラットパネル扉のキャビネット、濃色木目調キャビネット、白いタイル、磁器タイル、白い壁、磁器タイルの床、アンダーカウンター洗面器、クオーツストーンの洗面台) の写真
ロサンゼルスにある高級な中くらいなコンテンポラリースタイルのおしゃれなトイレ・洗面所 (フラットパネル扉のキャビネット、濃色木目調キャビネット、白いタイル、磁器タイル、白い壁、磁器タイルの床、アンダーカウンター洗面器、クオーツストーンの洗面台) の写真

Joel Barbitta, D-Max Photography
パースにある高級な小さなコンテンポラリースタイルのおしゃれなトイレ・洗面所 (アンダーカウンター洗面器、クオーツストーンの洗面台、白いタイル、磁器タイル、白い壁、磁器タイルの床、淡色木目調キャビネット、白い洗面カウンター) の写真
パースにある高級な小さなコンテンポラリースタイルのおしゃれなトイレ・洗面所 (アンダーカウンター洗面器、クオーツストーンの洗面台、白いタイル、磁器タイル、白い壁、磁器タイルの床、淡色木目調キャビネット、白い洗面カウンター) の写真

Country Home. Photographer: Rob Karosis
ニューヨークにあるトラディショナルスタイルのおしゃれなトイレ・洗面所 (大理石の洗面台、サブウェイタイル、アンダーカウンター洗面器、黄色い壁、白い洗面カウンター) の写真
ニューヨークにあるトラディショナルスタイルのおしゃれなトイレ・洗面所 (大理石の洗面台、サブウェイタイル、アンダーカウンター洗面器、黄色い壁、白い洗面カウンター) の写真

モスクワにある中くらいなコンテンポラリースタイルのおしゃれなトイレ・洗面所 (レイズドパネル扉のキャビネット、淡色木目調キャビネット、壁掛け式トイレ、ベージュのタイル、磁器タイル、白い壁、磁器タイルの床、アンダーカウンター洗面器、クオーツストーンの洗面台、白い床、白い洗面カウンター、照明、フローティング洗面台、折り上げ天井) の写真

Nathalie Bourgoint
La pièce principale de l'appartement a été redistribuée. Les WC se trouvent mieux positionnés et entièrement refaits, pour un espace moderne, élégant, fonctionnel. Le gain de place est privilégié: les wc sont logés dans un minimum d'espace et accessibles par une porte coulissante.

Quick Pic Tours
ソルトレイクシティにある高級な小さなトランジショナルスタイルのおしゃれなトイレ・洗面所 (シェーカースタイル扉のキャビネット、グレーのキャビネット、分離型トイレ、ベージュのタイル、サブウェイタイル、ベージュの壁、淡色無垢フローリング、アンダーカウンター洗面器、珪岩の洗面台、茶色い床、白い洗面カウンター) の写真
ソルトレイクシティにある高級な小さなトランジショナルスタイルのおしゃれなトイレ・洗面所 (シェーカースタイル扉のキャビネット、グレーのキャビネット、分離型トイレ、ベージュのタイル、サブウェイタイル、ベージュの壁、淡色無垢フローリング、アンダーカウンター洗面器、珪岩の洗面台、茶色い床、白い洗面カウンター) の写真

オレンジカウンティにあるビーチスタイルのおしゃれなトイレ・洗面所 (家具調キャビネット、淡色木目調キャビネット、一体型トイレ 、グレーのタイル、サブウェイタイル、淡色無垢フローリング、アンダーカウンター洗面器、ベージュの床、白い洗面カウンター) の写真

Photographed by Colin Voigt
チャールストンにあるお手頃価格の小さなカントリー風のおしゃれなトイレ・洗面所 (フラットパネル扉のキャビネット、グレーのキャビネット、一体型トイレ 、グレーのタイル、磁器タイル、白い壁、無垢フローリング、アンダーカウンター洗面器、クオーツストーンの洗面台、グレーの床、白い洗面カウンター) の写真
チャールストンにあるお手頃価格の小さなカントリー風のおしゃれなトイレ・洗面所 (フラットパネル扉のキャビネット、グレーのキャビネット、一体型トイレ 、グレーのタイル、磁器タイル、白い壁、無垢フローリング、アンダーカウンター洗面器、クオーツストーンの洗面台、グレーの床、白い洗面カウンター) の写真

Calacutta Marble
Ship Lap
Coastal Decor
DMW Interior Design
Photo by Andrew Wayne Studios
オレンジカウンティにある高級な小さなビーチスタイルのおしゃれなトイレ・洗面所 (一体型トイレ 、白いタイル、磁器タイル、白い壁、濃色無垢フローリング、アンダーカウンター洗面器、クオーツストーンの洗面台、茶色い床) の写真
オレンジカウンティにある高級な小さなビーチスタイルのおしゃれなトイレ・洗面所 (一体型トイレ 、白いタイル、磁器タイル、白い壁、濃色無垢フローリング、アンダーカウンター洗面器、クオーツストーンの洗面台、茶色い床) の写真

Robert Brittingham|RJN Imaging
Builder: The Thomas Group
Staging: Open House LLC
シアトルにある小さなコンテンポラリースタイルのおしゃれなトイレ・洗面所 (シェーカースタイル扉のキャビネット、グレーのキャビネット、グレーのタイル、磁器タイル、グレーの壁、淡色無垢フローリング、アンダーカウンター洗面器、人工大理石カウンター、ベージュの床) の写真
シアトルにある小さなコンテンポラリースタイルのおしゃれなトイレ・洗面所 (シェーカースタイル扉のキャビネット、グレーのキャビネット、グレーのタイル、磁器タイル、グレーの壁、淡色無垢フローリング、アンダーカウンター洗面器、人工大理石カウンター、ベージュの床) の写真

After purchasing this Sunnyvale home several years ago, it was finally time to create the home of their dreams for this young family. With a wholly reimagined floorplan and primary suite addition, this home now serves as headquarters for this busy family.
The wall between the kitchen, dining, and family room was removed, allowing for an open concept plan, perfect for when kids are playing in the family room, doing homework at the dining table, or when the family is cooking. The new kitchen features tons of storage, a wet bar, and a large island. The family room conceals a small office and features custom built-ins, which allows visibility from the front entry through to the backyard without sacrificing any separation of space.
The primary suite addition is spacious and feels luxurious. The bathroom hosts a large shower, freestanding soaking tub, and a double vanity with plenty of storage. The kid's bathrooms are playful while still being guests to use. Blues, greens, and neutral tones are featured throughout the home, creating a consistent color story. Playful, calm, and cheerful tones are in each defining area, making this the perfect family house.

After purchasing this Sunnyvale home several years ago, it was finally time to create the home of their dreams for this young family. With a wholly reimagined floorplan and primary suite addition, this home now serves as headquarters for this busy family.
The wall between the kitchen, dining, and family room was removed, allowing for an open concept plan, perfect for when kids are playing in the family room, doing homework at the dining table, or when the family is cooking. The new kitchen features tons of storage, a wet bar, and a large island. The family room conceals a small office and features custom built-ins, which allows visibility from the front entry through to the backyard without sacrificing any separation of space.
The primary suite addition is spacious and feels luxurious. The bathroom hosts a large shower, freestanding soaking tub, and a double vanity with plenty of storage. The kid's bathrooms are playful while still being guests to use. Blues, greens, and neutral tones are featured throughout the home, creating a consistent color story. Playful, calm, and cheerful tones are in each defining area, making this the perfect family house.

This 800 square foot Accessory Dwelling Unit steps down a lush site in the Portland Hills. The street facing balcony features a sculptural bronze and concrete trough spilling water into a deep basin. The split-level entry divides upper-level living and lower level sleeping areas. Generous south facing decks, visually expand the building's area and connect to a canopy of trees. The mid-century modern details and materials of the main house are continued into the addition. Inside a ribbon of white-washed oak flows from the entry foyer to the lower level, wrapping the stairs and walls with its warmth. Upstairs the wood's texture is seen in stark relief to the polished concrete floors and the crisp white walls of the vaulted space. Downstairs the wood, coupled with the muted tones of moss green walls, lend the sleeping area a tranquil feel.
Contractor: Ricardo Lovett General Contracting
Photographer: David Papazian Photography
トイレ・洗面所 (アンダーカウンター洗面器、磁器タイル、サブウェイタイル) の写真
1