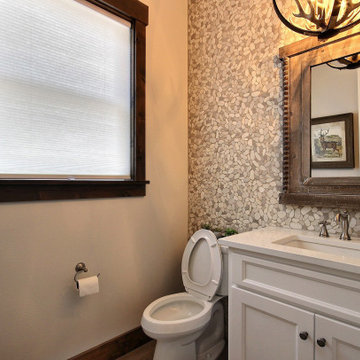トイレ・洗面所 (アンダーカウンター洗面器、石タイル、トラバーチンタイル) の写真
絞り込み:
資材コスト
並び替え:今日の人気順
写真 1〜20 枚目(全 54 枚)
1/4

Photo by Jack Gardner
ジャクソンビルにある高級な小さなビーチスタイルのおしゃれなトイレ・洗面所 (シェーカースタイル扉のキャビネット、グレーのキャビネット、分離型トイレ、ベージュのタイル、石タイル、グレーの壁、玉石タイル、アンダーカウンター洗面器、クオーツストーンの洗面台) の写真
ジャクソンビルにある高級な小さなビーチスタイルのおしゃれなトイレ・洗面所 (シェーカースタイル扉のキャビネット、グレーのキャビネット、分離型トイレ、ベージュのタイル、石タイル、グレーの壁、玉石タイル、アンダーカウンター洗面器、クオーツストーンの洗面台) の写真

カルガリーにある高級なトランジショナルスタイルのおしゃれなトイレ・洗面所 (インセット扉のキャビネット、白いキャビネット、ベージュのタイル、トラバーチンタイル、ベージュの壁、無垢フローリング、アンダーカウンター洗面器、大理石の洗面台、茶色い床、ベージュのカウンター、独立型洗面台、パネル壁) の写真
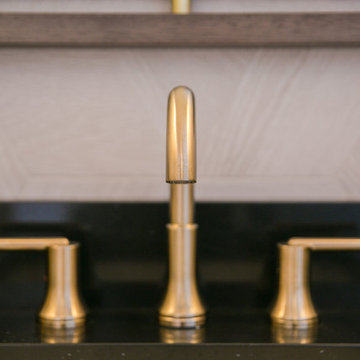
Our clients had just recently closed on their new house in Stapleton and were excited to transform it into their perfect forever home. They wanted to remodel the entire first floor to create a more open floor plan and develop a smoother flow through the house that better fit the needs of their family. The original layout consisted of several small rooms that just weren’t very functional, so we decided to remove the walls that were breaking up the space and restructure the first floor to create a wonderfully open feel.
After removing the existing walls, we rearranged their spaces to give them an office at the front of the house, a large living room, and a large dining room that connects seamlessly with the kitchen. We also wanted to center the foyer in the home and allow more light to travel through the first floor, so we replaced their existing doors with beautiful custom sliding doors to the back yard and a gorgeous walnut door with side lights to greet guests at the front of their home.
Living Room
Our clients wanted a living room that could accommodate an inviting sectional, a baby grand piano, and plenty of space for family game nights. So, we transformed what had been a small office and sitting room into a large open living room with custom wood columns. We wanted to avoid making the home feel too vast and monumental, so we designed custom beams and columns to define spaces and to make the house feel like a home. Aesthetically we wanted their home to be soft and inviting, so we utilized a neutral color palette with occasional accents of muted blues and greens.
Dining Room
Our clients were also looking for a large dining room that was open to the rest of the home and perfect for big family gatherings. So, we removed what had been a small family room and eat-in dining area to create a spacious dining room with a fireplace and bar. We added custom cabinetry to the bar area with open shelving for displaying and designed a custom surround for their fireplace that ties in with the wood work we designed for their living room. We brought in the tones and materiality from the kitchen to unite the spaces and added a mixed metal light fixture to bring the space together
Kitchen
We wanted the kitchen to be a real show stopper and carry through the calm muted tones we were utilizing throughout their home. We reoriented the kitchen to allow for a big beautiful custom island and to give us the opportunity for a focal wall with cooktop and range hood. Their custom island was perfectly complimented with a dramatic quartz counter top and oversized pendants making it the real center of their home. Since they enter the kitchen first when coming from their detached garage, we included a small mud-room area right by the back door to catch everyone’s coats and shoes as they come in. We also created a new walk-in pantry with plenty of open storage and a fun chalkboard door for writing notes, recipes, and grocery lists.
Office
We transformed the original dining room into a handsome office at the front of the house. We designed custom walnut built-ins to house all of their books, and added glass french doors to give them a bit of privacy without making the space too closed off. We painted the room a deep muted blue to create a glimpse of rich color through the french doors
Powder Room
The powder room is a wonderful play on textures. We used a neutral palette with contrasting tones to create dramatic moments in this little space with accents of brushed gold.
Master Bathroom
The existing master bathroom had an awkward layout and outdated finishes, so we redesigned the space to create a clean layout with a dream worthy shower. We continued to use neutral tones that tie in with the rest of the home, but had fun playing with tile textures and patterns to create an eye-catching vanity. The wood-look tile planks along the floor provide a soft backdrop for their new free-standing bathtub and contrast beautifully with the deep ash finish on the cabinetry.
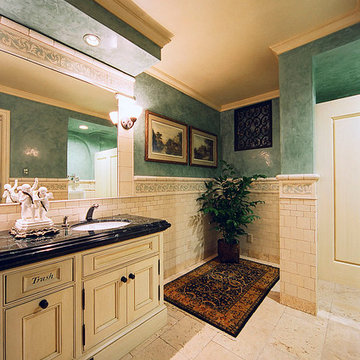
サンタバーバラにあるラグジュアリーな中くらいなトラディショナルスタイルのおしゃれなトイレ・洗面所 (落し込みパネル扉のキャビネット、ヴィンテージ仕上げキャビネット、ベージュのタイル、トラバーチンタイル、緑の壁、トラバーチンの床、アンダーカウンター洗面器、大理石の洗面台) の写真
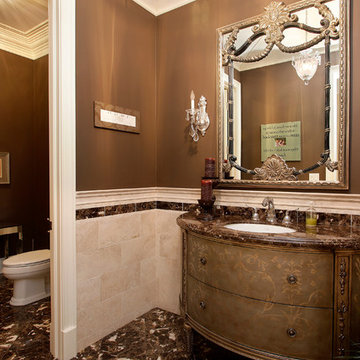
As a builder of custom homes primarily on the Northshore of Chicago, Raugstad has been building custom homes, and homes on speculation for three generations. Our commitment is always to the client. From commencement of the project all the way through to completion and the finishing touches, we are right there with you – one hundred percent. As your go-to Northshore Chicago custom home builder, we are proud to put our name on every completed Raugstad home.
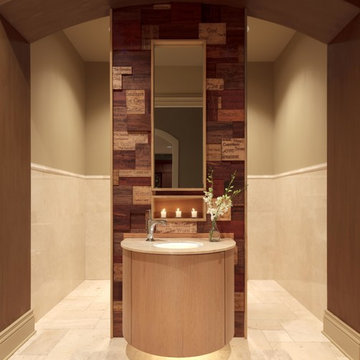
Photo Credit - Lori Hamilton
タンパにあるラグジュアリーな広いモダンスタイルのおしゃれなトイレ・洗面所 (家具調キャビネット、淡色木目調キャビネット、ベージュの壁、セラミックタイルの床、アンダーカウンター洗面器、御影石の洗面台、トラバーチンタイル) の写真
タンパにあるラグジュアリーな広いモダンスタイルのおしゃれなトイレ・洗面所 (家具調キャビネット、淡色木目調キャビネット、ベージュの壁、セラミックタイルの床、アンダーカウンター洗面器、御影石の洗面台、トラバーチンタイル) の写真
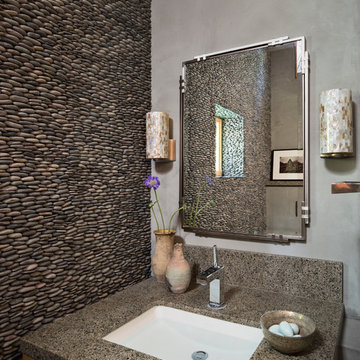
Custom Home in Jackson Hole, WY
Paul Warchol Photography
他の地域にあるラスティックスタイルのおしゃれなトイレ・洗面所 (アンダーカウンター洗面器、フラットパネル扉のキャビネット、中間色木目調キャビネット、石タイル、グレーの洗面カウンター) の写真
他の地域にあるラスティックスタイルのおしゃれなトイレ・洗面所 (アンダーカウンター洗面器、フラットパネル扉のキャビネット、中間色木目調キャビネット、石タイル、グレーの洗面カウンター) の写真

Late 1800s Victorian Bungalow i Central Denver was updated creating an entirely different experience to a young couple who loved to cook and entertain.
By opening up two load bearing wall, replacing and refinishing new wood floors with radiant heating, exposing brick and ultimately painting the brick.. the space transformed in a huge open yet warm entertaining haven. Bold color was at the heart of this palette and the homeowners personal essence.
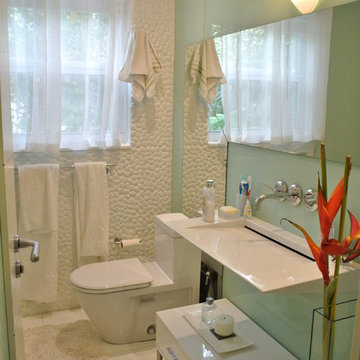
Aventura Magazine said:
....In the master bedroom, the subtle use of color keeps the mood serene. The modern king-sized bed is from B@B Italia. The Willy Dilly Lamp is by Ingo Maurer and the white Oregani linens were purchased at Luminaire.
In order to achieve the luxury of the natural environment, she extensively renovated the front of the house and the back door area leading to the pool. In the front sections, Corredor wanted to look out-doors and see green from wherever she was seated.
Throughout the house, she created several architectural siting areas using a variety of architectural and creative devices. One of the sting areas was greatly expanded by adding two marble slabs to extend the room, which leads directly outdoors. From one door next to unique vertical shelf filled with stacked books. Corredor and her husband can pass through paradise to a bedroom/office area.....
J Design Group.
Modern Interior Designer Firm in Miami Florida.
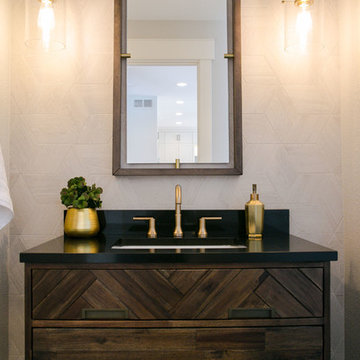
Our clients had just recently closed on their new house in Stapleton and were excited to transform it into their perfect forever home. They wanted to remodel the entire first floor to create a more open floor plan and develop a smoother flow through the house that better fit the needs of their family. The original layout consisted of several small rooms that just weren’t very functional, so we decided to remove the walls that were breaking up the space and restructure the first floor to create a wonderfully open feel.
After removing the existing walls, we rearranged their spaces to give them an office at the front of the house, a large living room, and a large dining room that connects seamlessly with the kitchen. We also wanted to center the foyer in the home and allow more light to travel through the first floor, so we replaced their existing doors with beautiful custom sliding doors to the back yard and a gorgeous walnut door with side lights to greet guests at the front of their home.
Living Room
Our clients wanted a living room that could accommodate an inviting sectional, a baby grand piano, and plenty of space for family game nights. So, we transformed what had been a small office and sitting room into a large open living room with custom wood columns. We wanted to avoid making the home feel too vast and monumental, so we designed custom beams and columns to define spaces and to make the house feel like a home. Aesthetically we wanted their home to be soft and inviting, so we utilized a neutral color palette with occasional accents of muted blues and greens.
Dining Room
Our clients were also looking for a large dining room that was open to the rest of the home and perfect for big family gatherings. So, we removed what had been a small family room and eat-in dining area to create a spacious dining room with a fireplace and bar. We added custom cabinetry to the bar area with open shelving for displaying and designed a custom surround for their fireplace that ties in with the wood work we designed for their living room. We brought in the tones and materiality from the kitchen to unite the spaces and added a mixed metal light fixture to bring the space together
Kitchen
We wanted the kitchen to be a real show stopper and carry through the calm muted tones we were utilizing throughout their home. We reoriented the kitchen to allow for a big beautiful custom island and to give us the opportunity for a focal wall with cooktop and range hood. Their custom island was perfectly complimented with a dramatic quartz counter top and oversized pendants making it the real center of their home. Since they enter the kitchen first when coming from their detached garage, we included a small mud-room area right by the back door to catch everyone’s coats and shoes as they come in. We also created a new walk-in pantry with plenty of open storage and a fun chalkboard door for writing notes, recipes, and grocery lists.
Office
We transformed the original dining room into a handsome office at the front of the house. We designed custom walnut built-ins to house all of their books, and added glass french doors to give them a bit of privacy without making the space too closed off. We painted the room a deep muted blue to create a glimpse of rich color through the french doors
Powder Room
The powder room is a wonderful play on textures. We used a neutral palette with contrasting tones to create dramatic moments in this little space with accents of brushed gold.
Master Bathroom
The existing master bathroom had an awkward layout and outdated finishes, so we redesigned the space to create a clean layout with a dream worthy shower. We continued to use neutral tones that tie in with the rest of the home, but had fun playing with tile textures and patterns to create an eye-catching vanity. The wood-look tile planks along the floor provide a soft backdrop for their new free-standing bathtub and contrast beautifully with the deep ash finish on the cabinetry.
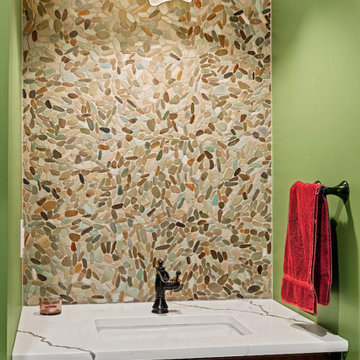
Late 1800s Victorian Bungalow in Central Denver was updated creating an entirely different experience to a young couple who loved to cook and entertain.
By opening up two load bearing wall, replacing and refinishing new wood floors with radiant heating, exposing brick and ultimately painting the brick.. the space transformed in a huge open yet warm entertaining haven. Bold color was at the heart of this palette and the homeowners personal essence.
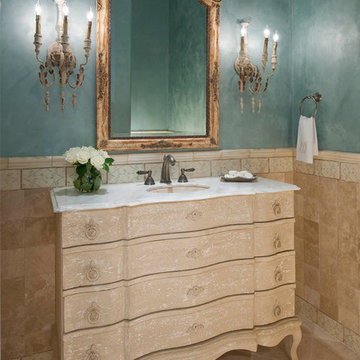
オースティンにある中くらいなおしゃれなトイレ・洗面所 (家具調キャビネット、ベージュのキャビネット、ベージュのタイル、トラバーチンタイル、青い壁、トラバーチンの床、アンダーカウンター洗面器、大理石の洗面台、ベージュの床) の写真
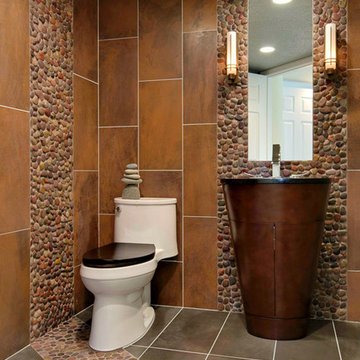
Blue Gator Photography
サンフランシスコにある高級な小さなトランジショナルスタイルのおしゃれなトイレ・洗面所 (アンダーカウンター洗面器、フラットパネル扉のキャビネット、濃色木目調キャビネット、クオーツストーンの洗面台、一体型トイレ 、マルチカラーのタイル、石タイル、茶色い壁、磁器タイルの床) の写真
サンフランシスコにある高級な小さなトランジショナルスタイルのおしゃれなトイレ・洗面所 (アンダーカウンター洗面器、フラットパネル扉のキャビネット、濃色木目調キャビネット、クオーツストーンの洗面台、一体型トイレ 、マルチカラーのタイル、石タイル、茶色い壁、磁器タイルの床) の写真

This powder bathroom design was for Vicki Gunvalson of the Real Housewives of Orange County. The vanity came from Home Goods a few years ago and VG did not want to replace it, so I had Peter Bolton refinish it and give it new life through paint and a little added burlap to hide the interior of the open doors. The wall sconce light fixtures and Spanish hand painted mirror were another great antique store find here in San Diego.
Interior Design by Leanne Michael
Custom Wall & Vanity Finish by Peter Bolton
Photography by Gail Owens
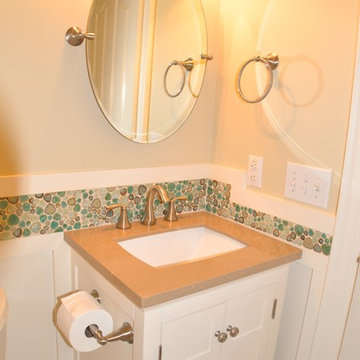
他の地域にある小さなトラディショナルスタイルのおしゃれなトイレ・洗面所 (アンダーカウンター洗面器、白いキャビネット、人工大理石カウンター、分離型トイレ、マルチカラーのタイル、石タイル、ベージュの壁、磁器タイルの床、落し込みパネル扉のキャビネット) の写真
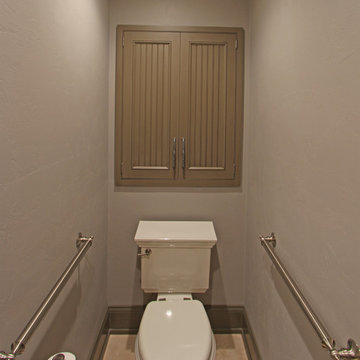
A water closet was added into the new footprint of the bathroom. A 24" deep cabinet was recessed into the wall behind the toilet to provide more storage. Decorative grab bars were added to both sides of the water closet for aging guests.
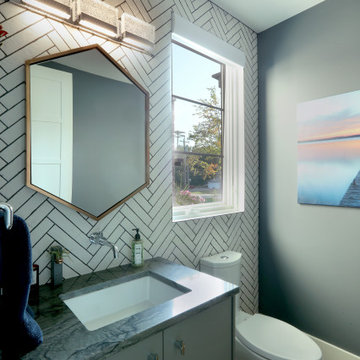
グランドラピッズにある高級な中くらいなトランジショナルスタイルのおしゃれなトイレ・洗面所 (フラットパネル扉のキャビネット、グレーのキャビネット、一体型トイレ 、白いタイル、トラバーチンタイル、グレーの壁、無垢フローリング、アンダーカウンター洗面器、珪岩の洗面台、グレーの洗面カウンター) の写真
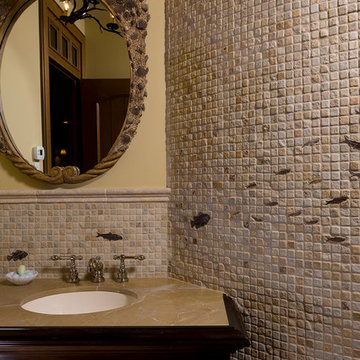
PHOTO: BRYANT PHOTOGRAPHICS
他の地域にあるラグジュアリーな中くらいなトラディショナルスタイルのおしゃれなトイレ・洗面所 (家具調キャビネット、濃色木目調キャビネット、ベージュのタイル、トラバーチンタイル、ベージュの壁、アンダーカウンター洗面器、ベージュのカウンター) の写真
他の地域にあるラグジュアリーな中くらいなトラディショナルスタイルのおしゃれなトイレ・洗面所 (家具調キャビネット、濃色木目調キャビネット、ベージュのタイル、トラバーチンタイル、ベージュの壁、アンダーカウンター洗面器、ベージュのカウンター) の写真
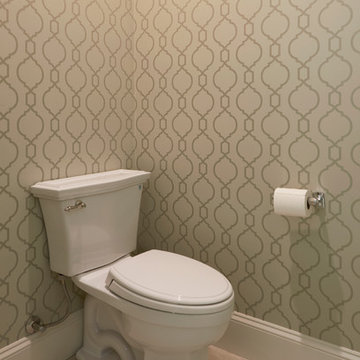
Dale Lang NW ARCHITECTURAL PHOTOGRAPHY
フェニックスにある高級な中くらいなトランジショナルスタイルのおしゃれなトイレ・洗面所 (インセット扉のキャビネット、ベージュのキャビネット、分離型トイレ、トラバーチンタイル、ベージュの壁、トラバーチンの床、アンダーカウンター洗面器、大理石の洗面台) の写真
フェニックスにある高級な中くらいなトランジショナルスタイルのおしゃれなトイレ・洗面所 (インセット扉のキャビネット、ベージュのキャビネット、分離型トイレ、トラバーチンタイル、ベージュの壁、トラバーチンの床、アンダーカウンター洗面器、大理石の洗面台) の写真
トイレ・洗面所 (アンダーカウンター洗面器、石タイル、トラバーチンタイル) の写真
1
