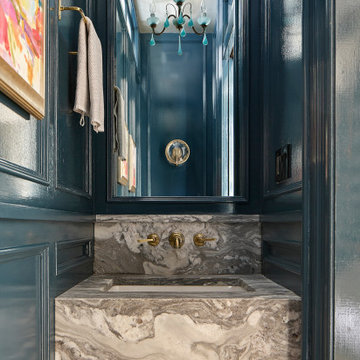トイレ・洗面所 (アンダーカウンター洗面器、無垢フローリング、モザイクタイル) の写真
絞り込み:
資材コスト
並び替え:今日の人気順
写真 1〜20 枚目(全 1,610 枚)
1/4

シアトルにあるお手頃価格の小さなビーチスタイルのおしゃれなトイレ・洗面所 (シェーカースタイル扉のキャビネット、青いキャビネット、白いタイル、大理石タイル、グレーの壁、無垢フローリング、アンダーカウンター洗面器、クオーツストーンの洗面台、茶色い床、白い洗面カウンター) の写真

ニューオリンズにあるトランジショナルスタイルのおしゃれなトイレ・洗面所 (シェーカースタイル扉のキャビネット、青いキャビネット、マルチカラーの壁、モザイクタイル、アンダーカウンター洗面器、白い床、白い洗面カウンター、独立型洗面台、壁紙) の写真

After purchasing this Sunnyvale home several years ago, it was finally time to create the home of their dreams for this young family. With a wholly reimagined floorplan and primary suite addition, this home now serves as headquarters for this busy family.
The wall between the kitchen, dining, and family room was removed, allowing for an open concept plan, perfect for when kids are playing in the family room, doing homework at the dining table, or when the family is cooking. The new kitchen features tons of storage, a wet bar, and a large island. The family room conceals a small office and features custom built-ins, which allows visibility from the front entry through to the backyard without sacrificing any separation of space.
The primary suite addition is spacious and feels luxurious. The bathroom hosts a large shower, freestanding soaking tub, and a double vanity with plenty of storage. The kid's bathrooms are playful while still being guests to use. Blues, greens, and neutral tones are featured throughout the home, creating a consistent color story. Playful, calm, and cheerful tones are in each defining area, making this the perfect family house.

ソルトレイクシティにあるラグジュアリーな中くらいなアジアンスタイルのおしゃれなトイレ・洗面所 (黒いキャビネット、茶色い壁、無垢フローリング、アンダーカウンター洗面器、茶色い床、マルチカラーの洗面カウンター、フローティング洗面台、壁紙、オニキスの洗面台) の写真

Powder Bathroom
他の地域にあるラグジュアリーな小さなトランジショナルスタイルのおしゃれなトイレ・洗面所 (家具調キャビネット、青いキャビネット、分離型トイレ、青い壁、無垢フローリング、アンダーカウンター洗面器、珪岩の洗面台、グレーの床、白い洗面カウンター、独立型洗面台、壁紙) の写真
他の地域にあるラグジュアリーな小さなトランジショナルスタイルのおしゃれなトイレ・洗面所 (家具調キャビネット、青いキャビネット、分離型トイレ、青い壁、無垢フローリング、アンダーカウンター洗面器、珪岩の洗面台、グレーの床、白い洗面カウンター、独立型洗面台、壁紙) の写真

This small powder room is one of my favorite rooms in the house with this bold black and white wallpaper behind the vanity and the soft pink walls. The emerald green floating vanity was custom made by Prestige Cabinets of Virginia.

Wallpapered Powder Room
ボルチモアにある高級な小さなトランジショナルスタイルのおしゃれなトイレ・洗面所 (家具調キャビネット、黒いキャビネット、分離型トイレ、ベージュの壁、無垢フローリング、アンダーカウンター洗面器、大理石の洗面台、茶色い床、グレーの洗面カウンター、独立型洗面台、壁紙) の写真
ボルチモアにある高級な小さなトランジショナルスタイルのおしゃれなトイレ・洗面所 (家具調キャビネット、黒いキャビネット、分離型トイレ、ベージュの壁、無垢フローリング、アンダーカウンター洗面器、大理石の洗面台、茶色い床、グレーの洗面カウンター、独立型洗面台、壁紙) の写真

This powder room underwent an amazing transformation. From mixed matched colors to a beautiful black and gold space, this bathroom is to die for. Inside is brand new floor tiles and wall paint along with an all new shower and floating vanity. The walls are covered in a snake skin like wall paper with black wainscoting to accent. A half way was added to conceal the toilet and create more privacy. Gold fixtures and a lovely gold chandelier light up the space perfectly.

デンバーにある高級な中くらいなトランジショナルスタイルのおしゃれなトイレ・洗面所 (家具調キャビネット、中間色木目調キャビネット、一体型トイレ 、無垢フローリング、アンダーカウンター洗面器、大理石の洗面台、ベージュの床、白い洗面カウンター、独立型洗面台、壁紙) の写真

他の地域にある高級な中くらいなビーチスタイルのおしゃれなトイレ・洗面所 (シェーカースタイル扉のキャビネット、白いキャビネット、分離型トイレ、グレーの壁、無垢フローリング、アンダーカウンター洗面器、珪岩の洗面台、茶色い床、白い洗面カウンター、造り付け洗面台、塗装板張りの壁) の写真

Elegant powder bath is convenient to the patio and public spaces.
他の地域にある高級な中くらいなトラディショナルスタイルのおしゃれなトイレ・洗面所 (フラットパネル扉のキャビネット、グレーのキャビネット、分離型トイレ、ベージュのタイル、ガラスタイル、ベージュの壁、無垢フローリング、アンダーカウンター洗面器、クオーツストーンの洗面台、ベージュの床、グレーの洗面カウンター、フローティング洗面台、壁紙) の写真
他の地域にある高級な中くらいなトラディショナルスタイルのおしゃれなトイレ・洗面所 (フラットパネル扉のキャビネット、グレーのキャビネット、分離型トイレ、ベージュのタイル、ガラスタイル、ベージュの壁、無垢フローリング、アンダーカウンター洗面器、クオーツストーンの洗面台、ベージュの床、グレーの洗面カウンター、フローティング洗面台、壁紙) の写真

フィラデルフィアにあるトランジショナルスタイルのおしゃれなトイレ・洗面所 (青い壁、無垢フローリング、アンダーカウンター洗面器、茶色い床、グレーの洗面カウンター、フローティング洗面台、パネル壁) の写真

Powder room with exquisite wall paper
シドニーにあるラグジュアリーな中くらいなビーチスタイルのおしゃれなトイレ・洗面所 (白いキャビネット、壁掛け式トイレ、大理石タイル、無垢フローリング、アンダーカウンター洗面器、大理石の洗面台、グレーの洗面カウンター、造り付け洗面台、壁紙) の写真
シドニーにあるラグジュアリーな中くらいなビーチスタイルのおしゃれなトイレ・洗面所 (白いキャビネット、壁掛け式トイレ、大理石タイル、無垢フローリング、アンダーカウンター洗面器、大理石の洗面台、グレーの洗面カウンター、造り付け洗面台、壁紙) の写真

ミネアポリスにあるトランジショナルスタイルのおしゃれなトイレ・洗面所 (シェーカースタイル扉のキャビネット、淡色木目調キャビネット、分離型トイレ、黒い壁、モザイクタイル、アンダーカウンター洗面器、白い床、白い洗面カウンター、造り付け洗面台、塗装板張りの壁) の写真

This fun powder room, with contemporary wallpaper, glossy gray vanity, chunky ceramic knobs, tall iron mirror, smoked glass and brass light, an gray marble countertop, was created as part of a remodel for a thriving young client, who loves pink, and loves to travel!
Photography by Michelle Drewes

ニューヨークにあるお手頃価格の小さなコンテンポラリースタイルのおしゃれなトイレ・洗面所 (フラットパネル扉のキャビネット、白いキャビネット、一体型トイレ 、グレーのタイル、ガラス板タイル、白い壁、無垢フローリング、アンダーカウンター洗面器、ソープストーンの洗面台、茶色い床、白い洗面カウンター) の写真

Phil Goldman Photography
シカゴにあるお手頃価格の小さなトランジショナルスタイルのおしゃれなトイレ・洗面所 (シェーカースタイル扉のキャビネット、青いキャビネット、青い壁、無垢フローリング、アンダーカウンター洗面器、クオーツストーンの洗面台、茶色い床、白い洗面カウンター) の写真
シカゴにあるお手頃価格の小さなトランジショナルスタイルのおしゃれなトイレ・洗面所 (シェーカースタイル扉のキャビネット、青いキャビネット、青い壁、無垢フローリング、アンダーカウンター洗面器、クオーツストーンの洗面台、茶色い床、白い洗面カウンター) の写真

ボストンにある中くらいなトランジショナルスタイルのおしゃれなトイレ・洗面所 (黒いキャビネット、グレーの壁、無垢フローリング、アンダーカウンター洗面器、茶色い床、白い洗面カウンター、家具調キャビネット、クオーツストーンの洗面台) の写真

This grand 2-story home with first-floor owner’s suite includes a 3-car garage with spacious mudroom entry complete with built-in lockers. A stamped concrete walkway leads to the inviting front porch. Double doors open to the foyer with beautiful hardwood flooring that flows throughout the main living areas on the 1st floor. Sophisticated details throughout the home include lofty 10’ ceilings on the first floor and farmhouse door and window trim and baseboard. To the front of the home is the formal dining room featuring craftsman style wainscoting with chair rail and elegant tray ceiling. Decorative wooden beams adorn the ceiling in the kitchen, sitting area, and the breakfast area. The well-appointed kitchen features stainless steel appliances, attractive cabinetry with decorative crown molding, Hanstone countertops with tile backsplash, and an island with Cambria countertop. The breakfast area provides access to the spacious covered patio. A see-thru, stone surround fireplace connects the breakfast area and the airy living room. The owner’s suite, tucked to the back of the home, features a tray ceiling, stylish shiplap accent wall, and an expansive closet with custom shelving. The owner’s bathroom with cathedral ceiling includes a freestanding tub and custom tile shower. Additional rooms include a study with cathedral ceiling and rustic barn wood accent wall and a convenient bonus room for additional flexible living space. The 2nd floor boasts 3 additional bedrooms, 2 full bathrooms, and a loft that overlooks the living room.

Photo by Christopher Stark.
サンフランシスコにあるトランジショナルスタイルのおしゃれなトイレ・洗面所 (シェーカースタイル扉のキャビネット、青いキャビネット、白い壁、無垢フローリング、アンダーカウンター洗面器、茶色い床、白い洗面カウンター) の写真
サンフランシスコにあるトランジショナルスタイルのおしゃれなトイレ・洗面所 (シェーカースタイル扉のキャビネット、青いキャビネット、白い壁、無垢フローリング、アンダーカウンター洗面器、茶色い床、白い洗面カウンター) の写真
トイレ・洗面所 (アンダーカウンター洗面器、無垢フローリング、モザイクタイル) の写真
1