トイレ・洗面所 (アンダーカウンター洗面器、落し込みパネル扉のキャビネット、ベージュの床) の写真
絞り込み:
資材コスト
並び替え:今日の人気順
写真 1〜20 枚目(全 82 枚)
1/4

This large laundry and mudroom with attached powder room is spacious with plenty of room. The benches, cubbies and cabinets help keep everything organized and out of site.

Powder room with medium wood recessed panel cabinets and white quartz countertops. The white and brushed nickel wall mounted sconces are accompanied by the matching accessories and hardware. The custom textured backsplash brings all of the surrounding colors together to complete the room.
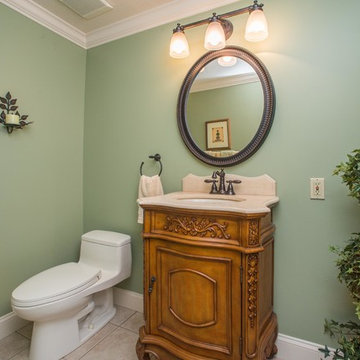
他の地域にあるお手頃価格の小さなトラディショナルスタイルのおしゃれなトイレ・洗面所 (落し込みパネル扉のキャビネット、濃色木目調キャビネット、一体型トイレ 、緑の壁、セラミックタイルの床、アンダーカウンター洗面器、人工大理石カウンター、ベージュの床) の写真

Transitional bathroom with classic dark wood, and updated lighting and fixtures.
オレンジカウンティにある高級な小さなトランジショナルスタイルのおしゃれなトイレ・洗面所 (落し込みパネル扉のキャビネット、茶色いキャビネット、ベージュの壁、大理石の床、アンダーカウンター洗面器、ライムストーンの洗面台、ベージュの床、ベージュのカウンター、独立型洗面台、壁紙) の写真
オレンジカウンティにある高級な小さなトランジショナルスタイルのおしゃれなトイレ・洗面所 (落し込みパネル扉のキャビネット、茶色いキャビネット、ベージュの壁、大理石の床、アンダーカウンター洗面器、ライムストーンの洗面台、ベージュの床、ベージュのカウンター、独立型洗面台、壁紙) の写真
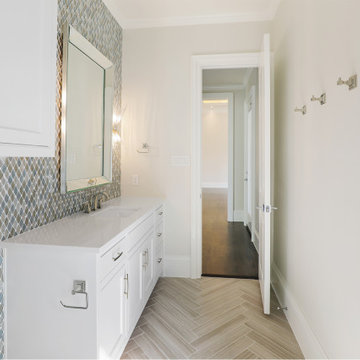
Pool half bath, Paint Color: SW Drift Mist
ダラスにある中くらいなトランジショナルスタイルのおしゃれなトイレ・洗面所 (落し込みパネル扉のキャビネット、白いキャビネット、一体型トイレ 、マルチカラーのタイル、モザイクタイル、ベージュの壁、セラミックタイルの床、アンダーカウンター洗面器、クオーツストーンの洗面台、ベージュの床、白い洗面カウンター、造り付け洗面台) の写真
ダラスにある中くらいなトランジショナルスタイルのおしゃれなトイレ・洗面所 (落し込みパネル扉のキャビネット、白いキャビネット、一体型トイレ 、マルチカラーのタイル、モザイクタイル、ベージュの壁、セラミックタイルの床、アンダーカウンター洗面器、クオーツストーンの洗面台、ベージュの床、白い洗面カウンター、造り付け洗面台) の写真
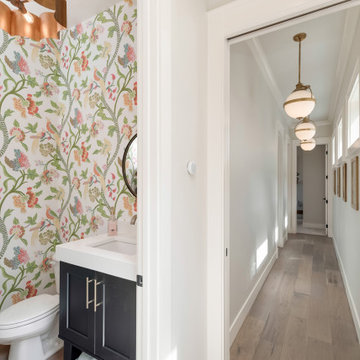
ボイシにあるお手頃価格の小さなカントリー風のおしゃれなトイレ・洗面所 (落し込みパネル扉のキャビネット、黒いキャビネット、分離型トイレ、マルチカラーの壁、淡色無垢フローリング、アンダーカウンター洗面器、クオーツストーンの洗面台、ベージュの床、白い洗面カウンター) の写真
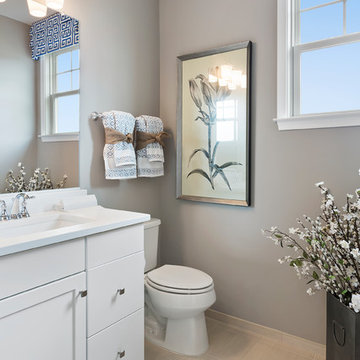
他の地域にある高級な小さなトランジショナルスタイルのおしゃれなトイレ・洗面所 (落し込みパネル扉のキャビネット、白いキャビネット、分離型トイレ、グレーの壁、セメントタイルの床、アンダーカウンター洗面器、人工大理石カウンター、ベージュの床) の写真

Light and Airy shiplap bathroom was the dream for this hard working couple. The goal was to totally re-create a space that was both beautiful, that made sense functionally and a place to remind the clients of their vacation time. A peaceful oasis. We knew we wanted to use tile that looks like shiplap. A cost effective way to create a timeless look. By cladding the entire tub shower wall it really looks more like real shiplap planked walls.
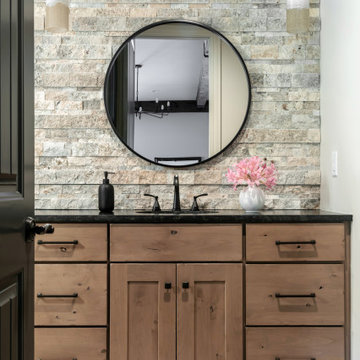
セントルイスにある高級な広いトランジショナルスタイルのおしゃれなトイレ・洗面所 (落し込みパネル扉のキャビネット、マルチカラーのタイル、石タイル、磁器タイルの床、アンダーカウンター洗面器、クオーツストーンの洗面台、ベージュの床、黒い洗面カウンター、造り付け洗面台) の写真

brass taps, cheshire, chevron flooring, dark gray, elegant, herringbone flooring, manchester, timeless design
ロンドンにある高級な中くらいなトランジショナルスタイルのおしゃれなトイレ・洗面所 (一体型トイレ 、淡色無垢フローリング、ライムストーンの洗面台、グレーの洗面カウンター、落し込みパネル扉のキャビネット、グレーのキャビネット、グレーの壁、アンダーカウンター洗面器、ベージュの床) の写真
ロンドンにある高級な中くらいなトランジショナルスタイルのおしゃれなトイレ・洗面所 (一体型トイレ 、淡色無垢フローリング、ライムストーンの洗面台、グレーの洗面カウンター、落し込みパネル扉のキャビネット、グレーのキャビネット、グレーの壁、アンダーカウンター洗面器、ベージュの床) の写真
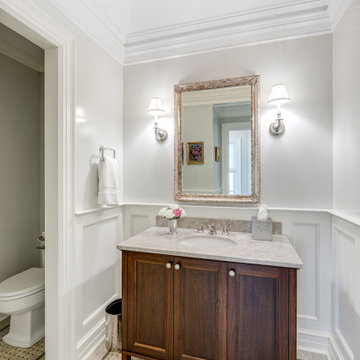
Formal powder room
ニューヨークにあるトラディショナルスタイルのおしゃれなトイレ・洗面所 (落し込みパネル扉のキャビネット、濃色木目調キャビネット、白い壁、アンダーカウンター洗面器、ベージュの床、グレーの洗面カウンター、独立型洗面台、羽目板の壁) の写真
ニューヨークにあるトラディショナルスタイルのおしゃれなトイレ・洗面所 (落し込みパネル扉のキャビネット、濃色木目調キャビネット、白い壁、アンダーカウンター洗面器、ベージュの床、グレーの洗面カウンター、独立型洗面台、羽目板の壁) の写真
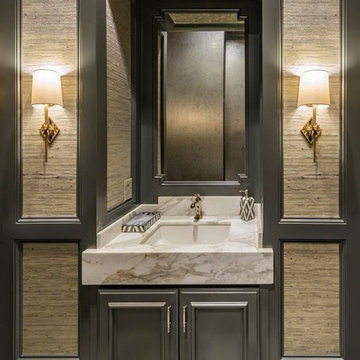
Paul Go Images
ダラスにあるラグジュアリーな中くらいなトランジショナルスタイルのおしゃれなトイレ・洗面所 (落し込みパネル扉のキャビネット、黒いキャビネット、グレーの壁、アンダーカウンター洗面器、ベージュの床) の写真
ダラスにあるラグジュアリーな中くらいなトランジショナルスタイルのおしゃれなトイレ・洗面所 (落し込みパネル扉のキャビネット、黒いキャビネット、グレーの壁、アンダーカウンター洗面器、ベージュの床) の写真
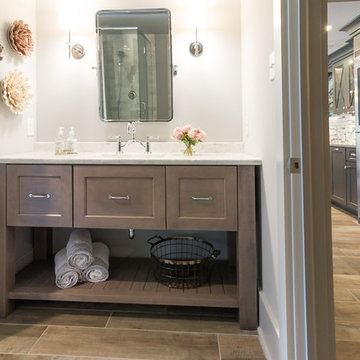
Design, Fabrication, Install & Photography By MacLaren Kitchen and Bath
Designer: Mary Skurecki
Wet Bar: Mouser/Centra Cabinetry with full overlay, Reno door/drawer style with Carbide paint. Caesarstone Pebble Quartz Countertops with eased edge detail (By MacLaren).
TV Area: Mouser/Centra Cabinetry with full overlay, Orleans door style with Carbide paint. Shelving, drawers, and wood top to match the cabinetry with custom crown and base moulding.
Guest Room/Bath: Mouser/Centra Cabinetry with flush inset, Reno Style doors with Maple wood in Bedrock Stain. Custom vanity base in Full Overlay, Reno Style Drawer in Matching Maple with Bedrock Stain. Vanity Countertop is Everest Quartzite.
Bench Area: Mouser/Centra Cabinetry with flush inset, Reno Style doors/drawers with Carbide paint. Custom wood top to match base moulding and benches.
Toy Storage Area: Mouser/Centra Cabinetry with full overlay, Reno door style with Carbide paint. Open drawer storage with roll-out trays and custom floating shelves and base moulding.
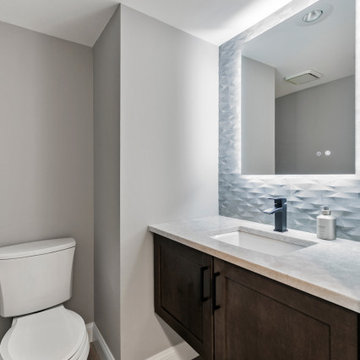
フィラデルフィアにある中くらいなトランジショナルスタイルのおしゃれなトイレ・洗面所 (落し込みパネル扉のキャビネット、濃色木目調キャビネット、一体型トイレ 、グレーのタイル、磁器タイル、グレーの壁、磁器タイルの床、アンダーカウンター洗面器、クオーツストーンの洗面台、ベージュの床、ベージュのカウンター、フローティング洗面台) の写真
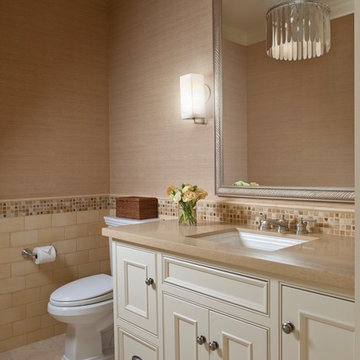
Rick Pharaoh
サンフランシスコにあるお手頃価格の広いカントリー風のおしゃれなトイレ・洗面所 (白いキャビネット、一体型トイレ 、ベージュのタイル、石タイル、ベージュの壁、セラミックタイルの床、人工大理石カウンター、アンダーカウンター洗面器、落し込みパネル扉のキャビネット、ベージュの床、ベージュのカウンター) の写真
サンフランシスコにあるお手頃価格の広いカントリー風のおしゃれなトイレ・洗面所 (白いキャビネット、一体型トイレ 、ベージュのタイル、石タイル、ベージュの壁、セラミックタイルの床、人工大理石カウンター、アンダーカウンター洗面器、落し込みパネル扉のキャビネット、ベージュの床、ベージュのカウンター) の写真
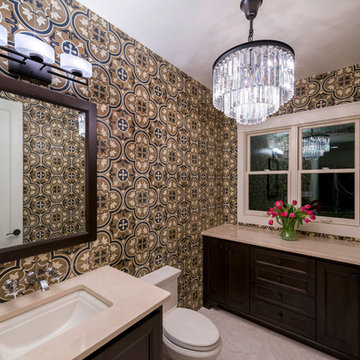
オースティンにある高級な広いトランジショナルスタイルのおしゃれなトイレ・洗面所 (落し込みパネル扉のキャビネット、濃色木目調キャビネット、一体型トイレ 、モザイクタイル、マルチカラーの壁、ライムストーンの床、アンダーカウンター洗面器、クオーツストーンの洗面台、ベージュの床、ベージュのカウンター) の写真
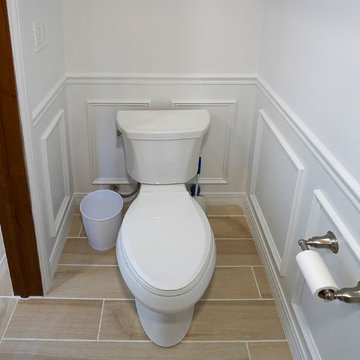
ニューヨークにある高級な広いトラディショナルスタイルのおしゃれなトイレ・洗面所 (落し込みパネル扉のキャビネット、茶色いキャビネット、分離型トイレ、白いタイル、セラミックタイル、白い壁、セラミックタイルの床、アンダーカウンター洗面器、クオーツストーンの洗面台、ベージュの床、白い洗面カウンター) の写真
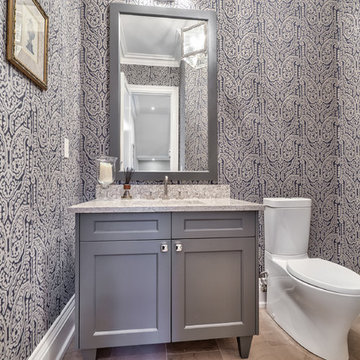
トロントにある中くらいなトランジショナルスタイルのおしゃれなトイレ・洗面所 (落し込みパネル扉のキャビネット、グレーのキャビネット、一体型トイレ 、マルチカラーの壁、磁器タイルの床、アンダーカウンター洗面器、御影石の洗面台、ベージュの床、マルチカラーの洗面カウンター) の写真
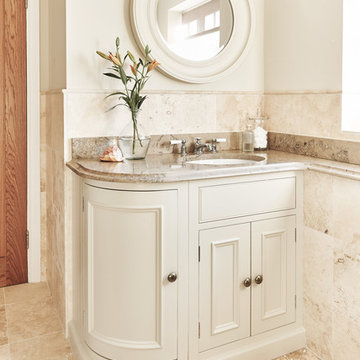
adamcarterphoto
ウィルトシャーにあるトラディショナルスタイルのおしゃれなトイレ・洗面所 (落し込みパネル扉のキャビネット、ベージュのキャビネット、ベージュのタイル、ベージュの壁、アンダーカウンター洗面器、ベージュの床、ベージュのカウンター) の写真
ウィルトシャーにあるトラディショナルスタイルのおしゃれなトイレ・洗面所 (落し込みパネル扉のキャビネット、ベージュのキャビネット、ベージュのタイル、ベージュの壁、アンダーカウンター洗面器、ベージュの床、ベージュのカウンター) の写真
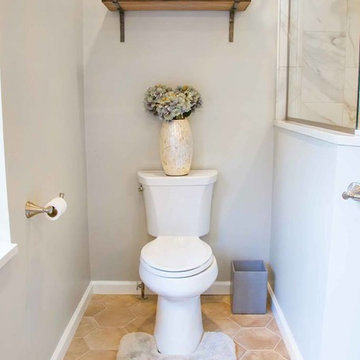
A family of four with two young girls and cats needed a brand new master bath to accommodate a family member with MS. They tasked us with creating a luxurious master bath in a modern rustic style that was ADA-accessible and could accommodate the client's walker and wheelchair in the future.
Their key issues were that the shower was relatively small, with a curb the client had to step over. They also had a large jacuzzi tub with a tub deck built around it, but the couple never used it. The main bathroom only had one vanity with minimal counter space available, and the dated finishes and materials looked tired - so they were more than ready for a beautiful transformation.
To create an ADA-accessible main bath, we relocated the shower to an interior corner, allowing for the addition of a larger ADA-accessible shower with zero entry and a bench the client could easily transfer onto for bathing. The arrangement of this space would also allow for a walker and wheelchair to easily move through the walkways for access to the shower.
We moved the toilet to where the shower had been located originally with ADA accessibility features and installed luxurious double vanities along the entire vanity wall, with a modern linen tower cabinet for added storage. Since the client loved the modern rustic aesthetic, we incorporated their chosen style with elements like the Calacatta porcelain tile, cabinet hardware, mason jar lights, and wood-framed mirrors.Photo: Vivos Images
トイレ・洗面所 (アンダーカウンター洗面器、落し込みパネル扉のキャビネット、ベージュの床) の写真
1