トイレ・洗面所 (アンダーカウンター洗面器、フラットパネル扉のキャビネット、クッションフロア、全タイプの壁の仕上げ) の写真
絞り込み:
資材コスト
並び替え:今日の人気順
写真 1〜20 枚目(全 22 枚)
1/5

木のぬくもりを感じる優しい雰囲気のオリジナルの製作洗面台。
ボウルには実験室用のシンクを使用しました。巾も広く、深さもある実用性重視の洗面台です。
洗面台の上部L字型に横長の窓を設け、採光が十分にとれる明るい空間になるような計画としました。
洗面台を広く使え、よりすっきりするように洗面台に設けた収納スペースは壁に埋め込んだものとしました。洗面台・鏡の枠・収納スペースの素材を同じにすることで統一感のある空間に仕上がっています。
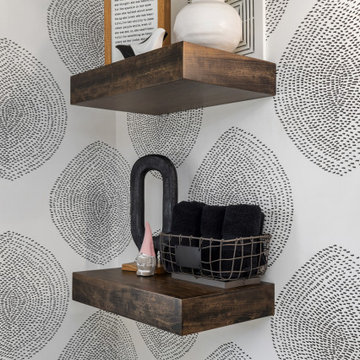
Instead of being builder grade, these clients wanted to stand out so we did some wallpaper that resembles tree trunks, and a little pop of green with the vanity all with transitional fixtures.
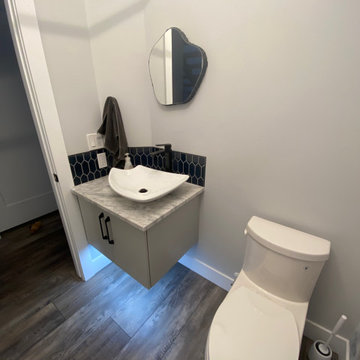
A long narrow ensuite that maximizes all usable storage space. The vanity features double square sinks, with 12 drawers, and a large tower so everything can be tucked away! A spacious custom tiled shower with natural stone floor makes this space feel like a spa.
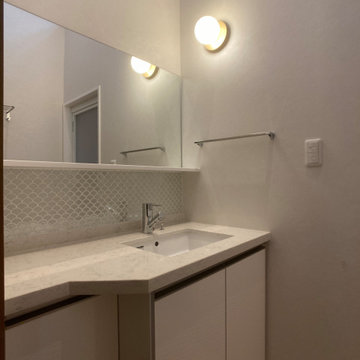
うろこ型タイル
東京都下にあるモダンスタイルのおしゃれなトイレ・洗面所 (フラットパネル扉のキャビネット、白いキャビネット、白いタイル、磁器タイル、白い壁、クッションフロア、アンダーカウンター洗面器、ベージュの床、白い洗面カウンター、照明、造り付け洗面台、クロスの天井、壁紙、白い天井) の写真
東京都下にあるモダンスタイルのおしゃれなトイレ・洗面所 (フラットパネル扉のキャビネット、白いキャビネット、白いタイル、磁器タイル、白い壁、クッションフロア、アンダーカウンター洗面器、ベージュの床、白い洗面カウンター、照明、造り付け洗面台、クロスの天井、壁紙、白い天井) の写真
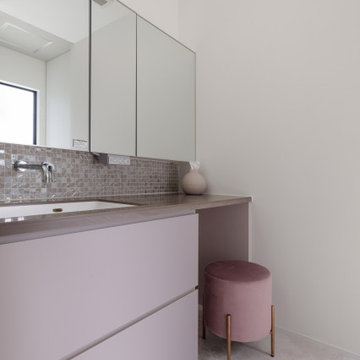
造作の洗面台。
ピンクグレーの色合いで統一しているのは、クライアントのセンス。
本体、チェア、壁面のモザイクタイルまで。
壁出しの水栓もいいですね。
他の地域にあるモダンスタイルのおしゃれなトイレ・洗面所 (フラットパネル扉のキャビネット、グレーのキャビネット、グレーのタイル、モザイクタイル、白い壁、クッションフロア、アンダーカウンター洗面器、人工大理石カウンター、グレーの床、グレーの洗面カウンター、造り付け洗面台、クロスの天井、壁紙、白い天井) の写真
他の地域にあるモダンスタイルのおしゃれなトイレ・洗面所 (フラットパネル扉のキャビネット、グレーのキャビネット、グレーのタイル、モザイクタイル、白い壁、クッションフロア、アンダーカウンター洗面器、人工大理石カウンター、グレーの床、グレーの洗面カウンター、造り付け洗面台、クロスの天井、壁紙、白い天井) の写真
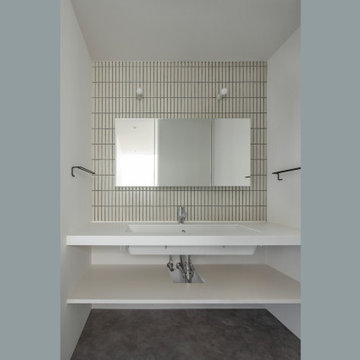
東京都下にある高級な中くらいなコンテンポラリースタイルのおしゃれなトイレ・洗面所 (フラットパネル扉のキャビネット、黒いキャビネット、一体型トイレ 、白いタイル、磁器タイル、白い壁、クッションフロア、アンダーカウンター洗面器、人工大理石カウンター、グレーの床、白い洗面カウンター、アクセントウォール、フローティング洗面台、クロスの天井、壁紙、白い天井) の写真
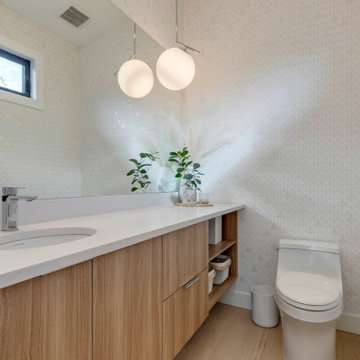
A bold use of wallpaper, warm wood details, chrome hardware, and a unique pendant light bring this powder room to life.
モダンスタイルのおしゃれなトイレ・洗面所 (フラットパネル扉のキャビネット、中間色木目調キャビネット、一体型トイレ 、白い壁、クッションフロア、アンダーカウンター洗面器、クオーツストーンの洗面台、茶色い床、白い洗面カウンター、フローティング洗面台、三角天井、壁紙) の写真
モダンスタイルのおしゃれなトイレ・洗面所 (フラットパネル扉のキャビネット、中間色木目調キャビネット、一体型トイレ 、白い壁、クッションフロア、アンダーカウンター洗面器、クオーツストーンの洗面台、茶色い床、白い洗面カウンター、フローティング洗面台、三角天井、壁紙) の写真
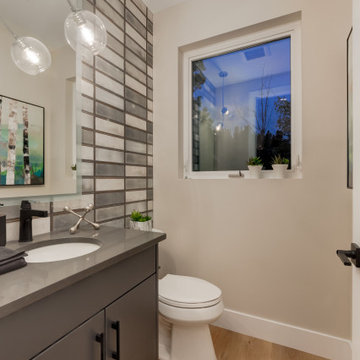
Brick styled feature wall in powder room.
カルガリーにあるお手頃価格の小さなミッドセンチュリースタイルのおしゃれなトイレ・洗面所 (フラットパネル扉のキャビネット、グレーのキャビネット、一体型トイレ 、グレーのタイル、セラミックタイル、白い壁、クッションフロア、アンダーカウンター洗面器、クオーツストーンの洗面台、ベージュの床、グレーの洗面カウンター、フローティング洗面台、レンガ壁、白い天井) の写真
カルガリーにあるお手頃価格の小さなミッドセンチュリースタイルのおしゃれなトイレ・洗面所 (フラットパネル扉のキャビネット、グレーのキャビネット、一体型トイレ 、グレーのタイル、セラミックタイル、白い壁、クッションフロア、アンダーカウンター洗面器、クオーツストーンの洗面台、ベージュの床、グレーの洗面カウンター、フローティング洗面台、レンガ壁、白い天井) の写真
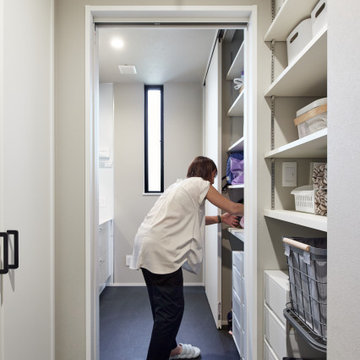
機能性を優先して、既製品の洗面台を有効活用。
敢えて木目にせず、白で統一することで明るく、そしてモダンな印象の洗面を実現しています。
他の地域にある中くらいなモダンスタイルのおしゃれなトイレ・洗面所 (フラットパネル扉のキャビネット、白いキャビネット、白いタイル、グレーの壁、クッションフロア、アンダーカウンター洗面器、人工大理石カウンター、黒い床、白い洗面カウンター、造り付け洗面台、クロスの天井、壁紙、白い天井) の写真
他の地域にある中くらいなモダンスタイルのおしゃれなトイレ・洗面所 (フラットパネル扉のキャビネット、白いキャビネット、白いタイル、グレーの壁、クッションフロア、アンダーカウンター洗面器、人工大理石カウンター、黒い床、白い洗面カウンター、造り付け洗面台、クロスの天井、壁紙、白い天井) の写真
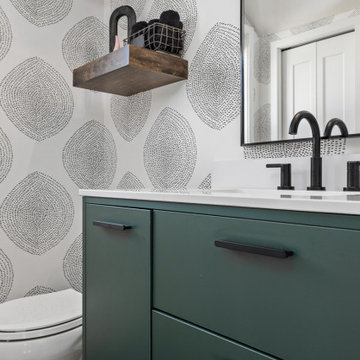
Instead of being builder grade, these clients wanted to stand out so we did some wallpaper that resembles tree trunks, and a little pop of green with the vanity all with transitional fixtures.
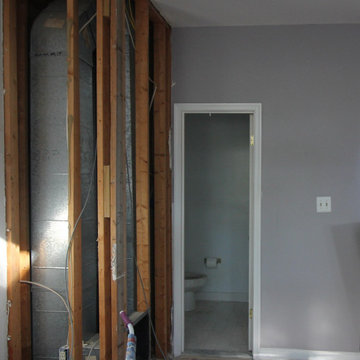
お手頃価格の小さなコンテンポラリースタイルのおしゃれなトイレ・洗面所 (フラットパネル扉のキャビネット、中間色木目調キャビネット、ビデ、グレーの壁、クッションフロア、アンダーカウンター洗面器、クオーツストーンの洗面台、グレーの床、白い洗面カウンター、フローティング洗面台、壁紙) の写真
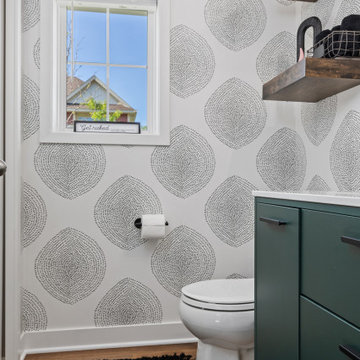
Instead of being builder grade, these clients wanted to stand out so we did some wallpaper that resembles tree trunks, and a little pop of green with the vanity all with transitional fixtures.
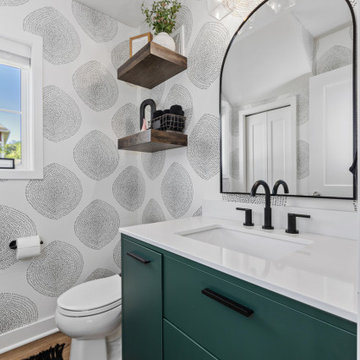
Instead of being builder grade, these clients wanted to stand out so we did some wallpaper that resembles tree trunks, and a little pop of green with the vanity all with transitional fixtures.
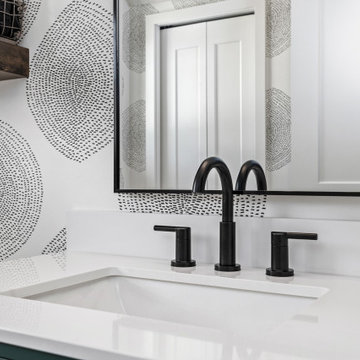
Instead of being builder grade, these clients wanted to stand out so we did some wallpaper that resembles tree trunks, and a little pop of green with the vanity all with transitional fixtures.
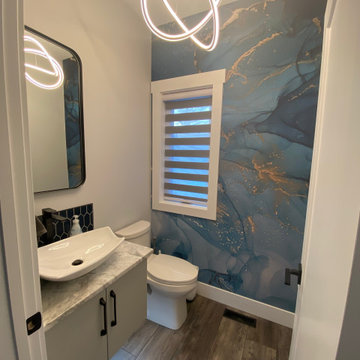
A long narrow ensuite that maximizes all usable storage space. The vanity features double square sinks, with 12 drawers, and a large tower so everything can be tucked away! A spacious custom tiled shower with natural stone floor makes this space feel like a spa.
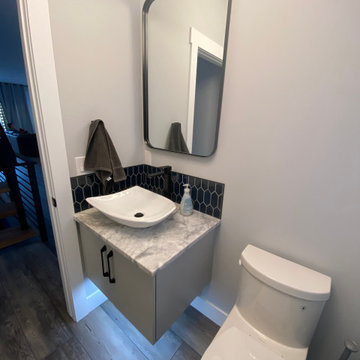
A long narrow ensuite that maximizes all usable storage space. The vanity features double square sinks, with 12 drawers, and a large tower so everything can be tucked away! A spacious custom tiled shower with natural stone floor makes this space feel like a spa.
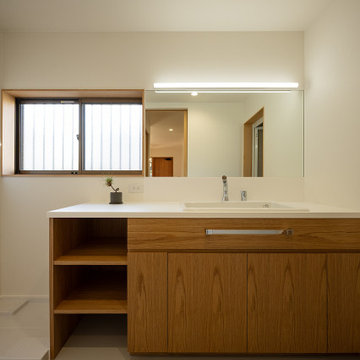
造作によるオリジナルの洗面化粧台。天板は清掃性を考慮して白いメラミン板で仕上げました。シンクは、幅が広く深さもある実験用シンクを流用。洗濯の余洗いなどにも利用できるため重宝します。
他の地域にある高級な中くらいな北欧スタイルのおしゃれなトイレ・洗面所 (フラットパネル扉のキャビネット、中間色木目調キャビネット、白いタイル、白い壁、クッションフロア、アンダーカウンター洗面器、木製洗面台、グレーの床、白い洗面カウンター、造り付け洗面台、クロスの天井、壁紙、白い天井) の写真
他の地域にある高級な中くらいな北欧スタイルのおしゃれなトイレ・洗面所 (フラットパネル扉のキャビネット、中間色木目調キャビネット、白いタイル、白い壁、クッションフロア、アンダーカウンター洗面器、木製洗面台、グレーの床、白い洗面カウンター、造り付け洗面台、クロスの天井、壁紙、白い天井) の写真
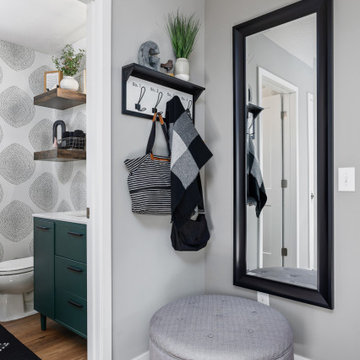
Instead of being builder grade, these clients wanted to stand out so we did some wallpaper that resembles tree trunks, and a little pop of green with the vanity all with transitional fixtures.
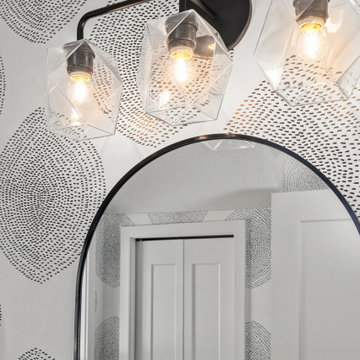
Instead of being builder grade, these clients wanted to stand out so we did some wallpaper that resembles tree trunks, and a little pop of green with the vanity all with transitional fixtures.
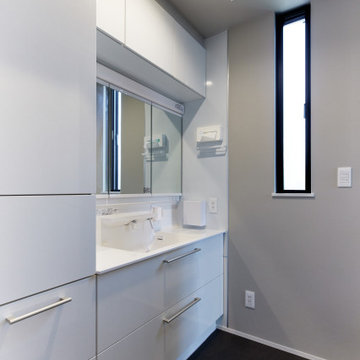
機能性を優先して、既製品の洗面台を有効活用。
敢えて木目にせず、白で統一することで明るく、そしてモダンな印象の洗面を実現しています。
他の地域にある中くらいなモダンスタイルのおしゃれなトイレ・洗面所 (フラットパネル扉のキャビネット、白いキャビネット、白いタイル、グレーの壁、クッションフロア、アンダーカウンター洗面器、人工大理石カウンター、黒い床、白い洗面カウンター、造り付け洗面台、クロスの天井、壁紙、白い天井) の写真
他の地域にある中くらいなモダンスタイルのおしゃれなトイレ・洗面所 (フラットパネル扉のキャビネット、白いキャビネット、白いタイル、グレーの壁、クッションフロア、アンダーカウンター洗面器、人工大理石カウンター、黒い床、白い洗面カウンター、造り付け洗面台、クロスの天井、壁紙、白い天井) の写真
トイレ・洗面所 (アンダーカウンター洗面器、フラットパネル扉のキャビネット、クッションフロア、全タイプの壁の仕上げ) の写真
1