トイレ・洗面所 (アンダーカウンター洗面器、インセット扉のキャビネット、フラットパネル扉のキャビネット) の写真
絞り込み:
資材コスト
並び替え:今日の人気順
写真 1〜20 枚目(全 2,778 枚)
1/4

It’s always a blessing when your clients become friends - and that’s exactly what blossomed out of this two-phase remodel (along with three transformed spaces!). These clients were such a joy to work with and made what, at times, was a challenging job feel seamless. This project consisted of two phases, the first being a reconfiguration and update of their master bathroom, guest bathroom, and hallway closets, and the second a kitchen remodel.
In keeping with the style of the home, we decided to run with what we called “traditional with farmhouse charm” – warm wood tones, cement tile, traditional patterns, and you can’t forget the pops of color! The master bathroom airs on the masculine side with a mostly black, white, and wood color palette, while the powder room is very feminine with pastel colors.
When the bathroom projects were wrapped, it didn’t take long before we moved on to the kitchen. The kitchen already had a nice flow, so we didn’t need to move any plumbing or appliances. Instead, we just gave it the facelift it deserved! We wanted to continue the farmhouse charm and landed on a gorgeous terracotta and ceramic hand-painted tile for the backsplash, concrete look-alike quartz countertops, and two-toned cabinets while keeping the existing hardwood floors. We also removed some upper cabinets that blocked the view from the kitchen into the dining and living room area, resulting in a coveted open concept floor plan.
Our clients have always loved to entertain, but now with the remodel complete, they are hosting more than ever, enjoying every second they have in their home.
---
Project designed by interior design studio Kimberlee Marie Interiors. They serve the Seattle metro area including Seattle, Bellevue, Kirkland, Medina, Clyde Hill, and Hunts Point.
For more about Kimberlee Marie Interiors, see here: https://www.kimberleemarie.com/
To learn more about this project, see here
https://www.kimberleemarie.com/kirkland-remodel-1

ロサンゼルスにあるコンテンポラリースタイルのおしゃれなトイレ・洗面所 (フラットパネル扉のキャビネット、濃色木目調キャビネット、グレーのタイル、白い壁、淡色無垢フローリング、アンダーカウンター洗面器、ベージュの床) の写真

Jessica Glynn Photography
マイアミにある中くらいなビーチスタイルのおしゃれなトイレ・洗面所 (白いキャビネット、青いタイル、青い壁、アンダーカウンター洗面器、フラットパネル扉のキャビネット、モザイクタイル、大理石の洗面台、マルチカラーの床、白い洗面カウンター) の写真
マイアミにある中くらいなビーチスタイルのおしゃれなトイレ・洗面所 (白いキャビネット、青いタイル、青い壁、アンダーカウンター洗面器、フラットパネル扉のキャビネット、モザイクタイル、大理石の洗面台、マルチカラーの床、白い洗面カウンター) の写真
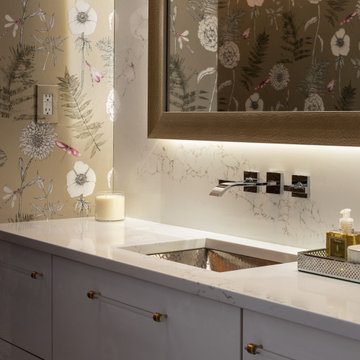
With views of the sound this Long Island home this renovated contemporary has wide wood floors, and open plan and invites casual elegant living.
---
Project designed by Long Island interior design studio Annette Jaffe Interiors. They serve Long Island including the Hamptons, as well as NYC, the tri-state area, and Boca Raton, FL.
---
For more about Annette Jaffe Interiors, click here:
https://annettejaffeinteriors.com/
To learn more about this project, click here:
https://annettejaffeinteriors.com/residential-portfolio/contemporary-soundview-home

photo by katsuya taira
神戸にある中くらいなモダンスタイルのおしゃれなトイレ・洗面所 (インセット扉のキャビネット、白いキャビネット、緑の壁、クッションフロア、アンダーカウンター洗面器、人工大理石カウンター、ベージュの床、白い洗面カウンター) の写真
神戸にある中くらいなモダンスタイルのおしゃれなトイレ・洗面所 (インセット扉のキャビネット、白いキャビネット、緑の壁、クッションフロア、アンダーカウンター洗面器、人工大理石カウンター、ベージュの床、白い洗面カウンター) の写真
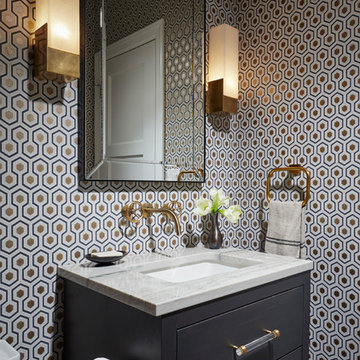
シカゴにある小さなトランジショナルスタイルのおしゃれなトイレ・洗面所 (マルチカラーの壁、アンダーカウンター洗面器、大理石の洗面台、フラットパネル扉のキャビネット) の写真

After gutting this bathroom, we created an updated look with details such as crown molding, built-in shelving, new vanity and contemporary lighting. Jeff Kaufman Photography
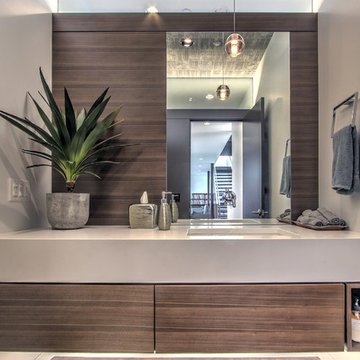
Powder room; photo by Michael Dickter.
シアトルにあるコンテンポラリースタイルのおしゃれなトイレ・洗面所 (アンダーカウンター洗面器、フラットパネル扉のキャビネット、濃色木目調キャビネット、クオーツストーンの洗面台、無垢フローリング、グレーの壁) の写真
シアトルにあるコンテンポラリースタイルのおしゃれなトイレ・洗面所 (アンダーカウンター洗面器、フラットパネル扉のキャビネット、濃色木目調キャビネット、クオーツストーンの洗面台、無垢フローリング、グレーの壁) の写真
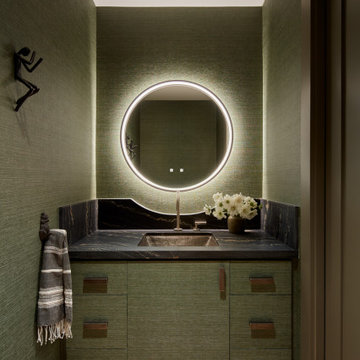
サンフランシスコにある小さなトランジショナルスタイルのおしゃれなトイレ・洗面所 (フラットパネル扉のキャビネット、緑のキャビネット、アンダーカウンター洗面器、黒い洗面カウンター、造り付け洗面台、壁紙) の写真

デトロイトにある高級な中くらいなトラディショナルスタイルのおしゃれなトイレ・洗面所 (インセット扉のキャビネット、茶色いキャビネット、一体型トイレ 、グレーの壁、無垢フローリング、アンダーカウンター洗面器、大理石の洗面台、茶色い床、白い洗面カウンター、独立型洗面台) の写真

Luxurious powder room design with a vintage cabinet vanity. Chinoiserie wallpaper, and grasscloth wallpaper on the ceiling.
デンバーにあるラグジュアリーなトランジショナルスタイルのおしゃれなトイレ・洗面所 (アンダーカウンター洗面器、大理石の洗面台、茶色い床、白い洗面カウンター、クロスの天井、壁紙、青いキャビネット、独立型洗面台、フラットパネル扉のキャビネット、無垢フローリング) の写真
デンバーにあるラグジュアリーなトランジショナルスタイルのおしゃれなトイレ・洗面所 (アンダーカウンター洗面器、大理石の洗面台、茶色い床、白い洗面カウンター、クロスの天井、壁紙、青いキャビネット、独立型洗面台、フラットパネル扉のキャビネット、無垢フローリング) の写真

Our design studio gave the main floor of this home a minimalist, Scandinavian-style refresh while actively focusing on creating an inviting and welcoming family space. We achieved this by upgrading all of the flooring for a cohesive flow and adding cozy, custom furnishings and beautiful rugs, art, and accent pieces to complement a bright, lively color palette.
In the living room, we placed the TV unit above the fireplace and added stylish furniture and artwork that holds the space together. The powder room got fresh paint and minimalist wallpaper to match stunning black fixtures, lighting, and mirror. The dining area was upgraded with a gorgeous wooden dining set and console table, pendant lighting, and patterned curtains that add a cheerful tone.
---
Project completed by Wendy Langston's Everything Home interior design firm, which serves Carmel, Zionsville, Fishers, Westfield, Noblesville, and Indianapolis.
For more about Everything Home, see here: https://everythinghomedesigns.com/
To learn more about this project, see here:
https://everythinghomedesigns.com/portfolio/90s-transformation/

オースティンにある高級な小さなトランジショナルスタイルのおしゃれなトイレ・洗面所 (フラットパネル扉のキャビネット、黒いキャビネット、木目調タイルの床、アンダーカウンター洗面器、大理石の洗面台、茶色い床、白い洗面カウンター、独立型洗面台、壁紙) の写真

The floor plan of the powder room was left unchanged and the focus was directed at refreshing the space. The green slate vanity ties the powder room to the laundry, creating unison within this beautiful South-East Melbourne home. With brushed nickel features and an arched mirror, Jeyda has left us swooning over this timeless and luxurious bathroom

トロントにある高級な小さなコンテンポラリースタイルのおしゃれなトイレ・洗面所 (フラットパネル扉のキャビネット、白いキャビネット、一体型トイレ 、青いタイル、磁器タイル、白い壁、磁器タイルの床、アンダーカウンター洗面器、クオーツストーンの洗面台、グレーの床、白い洗面カウンター、造り付け洗面台) の写真

サンフランシスコにあるコンテンポラリースタイルのおしゃれなトイレ・洗面所 (フラットパネル扉のキャビネット、中間色木目調キャビネット、マルチカラーの壁、アンダーカウンター洗面器、大理石の洗面台、グレーの床、グレーの洗面カウンター、フローティング洗面台、壁紙) の写真
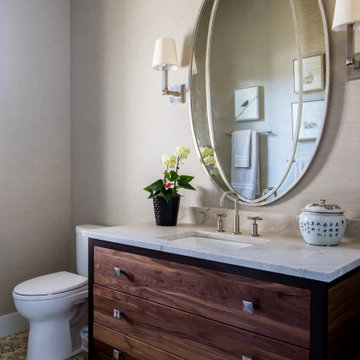
Elegantly designed powder room with brush nickel hardware and mirror framing. Plenty of storage provided in the vanity and a patterned tile perfectly accents this space.

ダラスにあるトランジショナルスタイルのおしゃれなトイレ・洗面所 (インセット扉のキャビネット、グレーのキャビネット、グレーの壁、濃色無垢フローリング、アンダーカウンター洗面器、茶色い床、グレーの洗面カウンター、フローティング洗面台、壁紙) の写真

タンパにあるトランジショナルスタイルのおしゃれなトイレ・洗面所 (フラットパネル扉のキャビネット、白いキャビネット、分離型トイレ、マルチカラーの壁、無垢フローリング、アンダーカウンター洗面器、茶色い床、独立型洗面台、壁紙) の写真
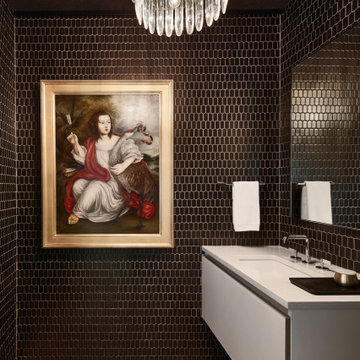
オースティンにある小さなコンテンポラリースタイルのおしゃれなトイレ・洗面所 (フラットパネル扉のキャビネット、白いキャビネット、アンダーカウンター洗面器、黒いタイル、モザイクタイル、茶色い床、白い洗面カウンター、フローティング洗面台) の写真
トイレ・洗面所 (アンダーカウンター洗面器、インセット扉のキャビネット、フラットパネル扉のキャビネット) の写真
1