ベージュのトイレ・洗面所 (アンダーカウンター洗面器、白いキャビネット) の写真
絞り込み:
資材コスト
並び替え:今日の人気順
写真 1〜20 枚目(全 294 枚)
1/4

An elegant powder room with navy wallpaper and a touch of shine
Photo by Ashley Avila Photography
グランドラピッズにある小さなビーチスタイルのおしゃれなトイレ・洗面所 (白いキャビネット、青い壁、アンダーカウンター洗面器、クオーツストーンの洗面台、ベージュの床、白い洗面カウンター、造り付け洗面台、壁紙、フラットパネル扉のキャビネット) の写真
グランドラピッズにある小さなビーチスタイルのおしゃれなトイレ・洗面所 (白いキャビネット、青い壁、アンダーカウンター洗面器、クオーツストーンの洗面台、ベージュの床、白い洗面カウンター、造り付け洗面台、壁紙、フラットパネル扉のキャビネット) の写真
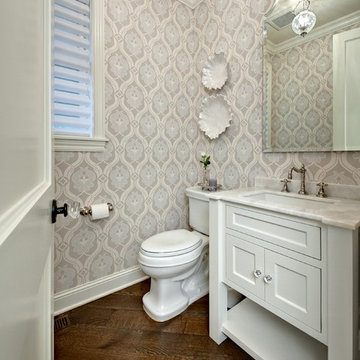
Photo Credit: Mark Ehlen
ミネアポリスにあるトラディショナルスタイルのおしゃれなトイレ・洗面所 (アンダーカウンター洗面器、白いキャビネット、落し込みパネル扉のキャビネット) の写真
ミネアポリスにあるトラディショナルスタイルのおしゃれなトイレ・洗面所 (アンダーカウンター洗面器、白いキャビネット、落し込みパネル扉のキャビネット) の写真

Architectural advisement, Interior Design, Custom Furniture Design & Art Curation by Chango & Co.
Photography by Sarah Elliott
See the feature in Domino Magazine

ダラスにある広いコンテンポラリースタイルのおしゃれなトイレ・洗面所 (レイズドパネル扉のキャビネット、白いキャビネット、分離型トイレ、グレーのタイル、白いタイル、石タイル、白い壁、大理石の床、アンダーカウンター洗面器、大理石の洗面台) の写真

Classic powder room on the main level.
Photo: Rachel Orland
シカゴにあるお手頃価格の中くらいなカントリー風のおしゃれなトイレ・洗面所 (落し込みパネル扉のキャビネット、白いキャビネット、分離型トイレ、青い壁、無垢フローリング、アンダーカウンター洗面器、クオーツストーンの洗面台、茶色い床、グレーの洗面カウンター、造り付け洗面台、羽目板の壁) の写真
シカゴにあるお手頃価格の中くらいなカントリー風のおしゃれなトイレ・洗面所 (落し込みパネル扉のキャビネット、白いキャビネット、分離型トイレ、青い壁、無垢フローリング、アンダーカウンター洗面器、クオーツストーンの洗面台、茶色い床、グレーの洗面カウンター、造り付け洗面台、羽目板の壁) の写真
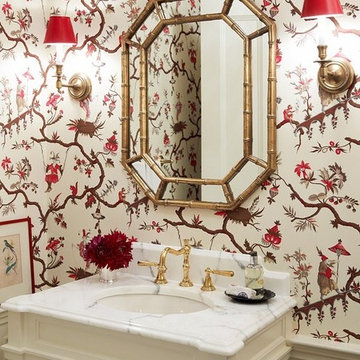
Traditional Powder Room with colorful wallpaper and wood paneled wainscot that integrates into the classic vanity vanity design. Interior Design by Ashley Whittaker.
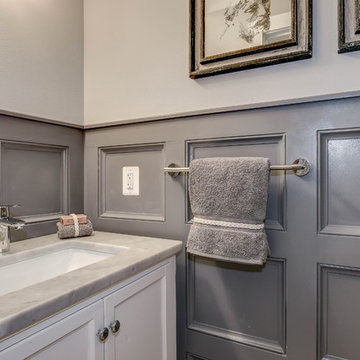
ワシントンD.C.にあるお手頃価格の中くらいなトランジショナルスタイルのおしゃれなトイレ・洗面所 (フラットパネル扉のキャビネット、白いキャビネット、一体型トイレ 、グレーの壁、アンダーカウンター洗面器、大理石の洗面台) の写真
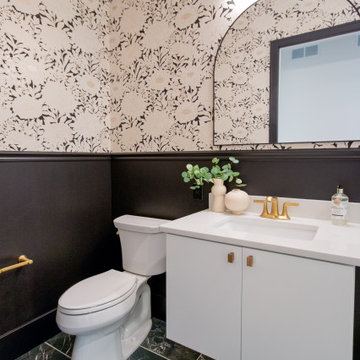
12"x24" Floor Tile by Interceramic, Pulse in Coal, Matte
他の地域にあるコンテンポラリースタイルのおしゃれなトイレ・洗面所 (フラットパネル扉のキャビネット、白いキャビネット、分離型トイレ、マルチカラーの壁、セラミックタイルの床、アンダーカウンター洗面器、クオーツストーンの洗面台、黒い床、白い洗面カウンター、フローティング洗面台、羽目板の壁) の写真
他の地域にあるコンテンポラリースタイルのおしゃれなトイレ・洗面所 (フラットパネル扉のキャビネット、白いキャビネット、分離型トイレ、マルチカラーの壁、セラミックタイルの床、アンダーカウンター洗面器、クオーツストーンの洗面台、黒い床、白い洗面カウンター、フローティング洗面台、羽目板の壁) の写真

Half bath in basement
他の地域にある高級な小さなトランジショナルスタイルのおしゃれなトイレ・洗面所 (白いキャビネット、分離型トイレ、白いタイル、磁器タイル、白い壁、磁器タイルの床、アンダーカウンター洗面器、大理石の洗面台、グレーの床、白い洗面カウンター、独立型洗面台) の写真
他の地域にある高級な小さなトランジショナルスタイルのおしゃれなトイレ・洗面所 (白いキャビネット、分離型トイレ、白いタイル、磁器タイル、白い壁、磁器タイルの床、アンダーカウンター洗面器、大理石の洗面台、グレーの床、白い洗面カウンター、独立型洗面台) の写真
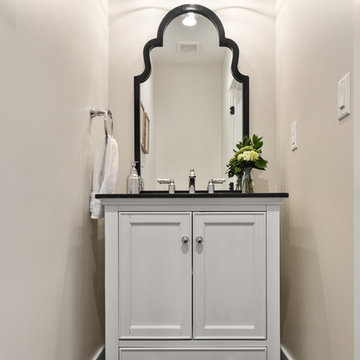
Caroline Merrill
ソルトレイクシティにある小さなトランジショナルスタイルのおしゃれなトイレ・洗面所 (インセット扉のキャビネット、白いキャビネット、ベージュの壁、磁器タイルの床、アンダーカウンター洗面器、黒い床、黒い洗面カウンター) の写真
ソルトレイクシティにある小さなトランジショナルスタイルのおしゃれなトイレ・洗面所 (インセット扉のキャビネット、白いキャビネット、ベージュの壁、磁器タイルの床、アンダーカウンター洗面器、黒い床、黒い洗面カウンター) の写真
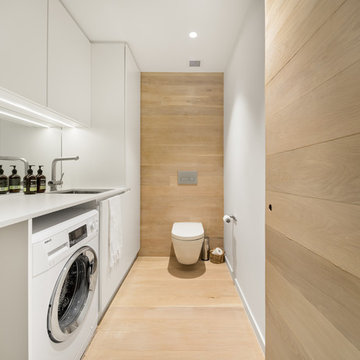
メルボルンにあるコンテンポラリースタイルのおしゃれなトイレ・洗面所 (フラットパネル扉のキャビネット、白いキャビネット、壁掛け式トイレ、白い壁、淡色無垢フローリング、アンダーカウンター洗面器、ベージュの床、白い洗面カウンター) の写真
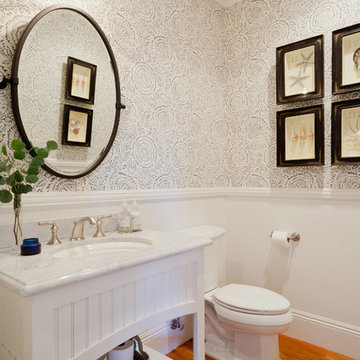
Amy Bartlam
ロサンゼルスにあるお手頃価格の小さなトラディショナルスタイルのおしゃれなトイレ・洗面所 (インセット扉のキャビネット、白いキャビネット、分離型トイレ、無垢フローリング、アンダーカウンター洗面器、大理石の洗面台) の写真
ロサンゼルスにあるお手頃価格の小さなトラディショナルスタイルのおしゃれなトイレ・洗面所 (インセット扉のキャビネット、白いキャビネット、分離型トイレ、無垢フローリング、アンダーカウンター洗面器、大理石の洗面台) の写真
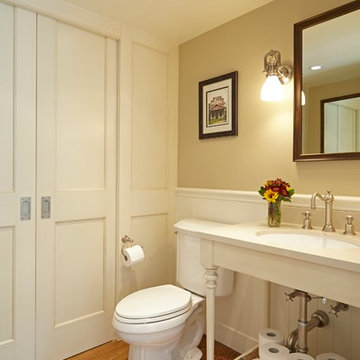
Doug Hill Photography
ロサンゼルスにあるラグジュアリーな小さなトラディショナルスタイルのおしゃれなトイレ・洗面所 (分離型トイレ、ベージュの壁、無垢フローリング、アンダーカウンター洗面器、クオーツストーンの洗面台、白いキャビネット、オープンシェルフ) の写真
ロサンゼルスにあるラグジュアリーな小さなトラディショナルスタイルのおしゃれなトイレ・洗面所 (分離型トイレ、ベージュの壁、無垢フローリング、アンダーカウンター洗面器、クオーツストーンの洗面台、白いキャビネット、オープンシェルフ) の写真
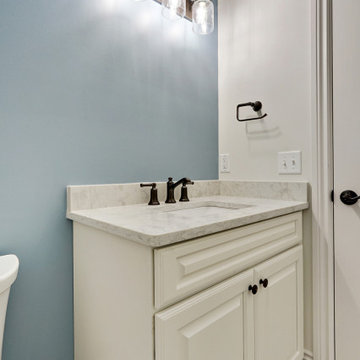
デトロイトにある小さなトラディショナルスタイルのおしゃれなトイレ・洗面所 (レイズドパネル扉のキャビネット、白いキャビネット、青い壁、ラミネートの床、アンダーカウンター洗面器、クオーツストーンの洗面台、グレーの床、グレーの洗面カウンター、造り付け洗面台) の写真
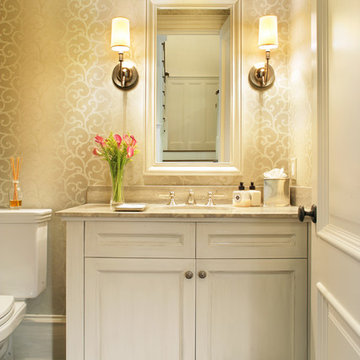
Peter Rymwid
ニューヨークにあるラグジュアリーな中くらいなトラディショナルスタイルのおしゃれなトイレ・洗面所 (アンダーカウンター洗面器、落し込みパネル扉のキャビネット、白いキャビネット、分離型トイレ、ベージュの壁、濃色無垢フローリング) の写真
ニューヨークにあるラグジュアリーな中くらいなトラディショナルスタイルのおしゃれなトイレ・洗面所 (アンダーカウンター洗面器、落し込みパネル扉のキャビネット、白いキャビネット、分離型トイレ、ベージュの壁、濃色無垢フローリング) の写真
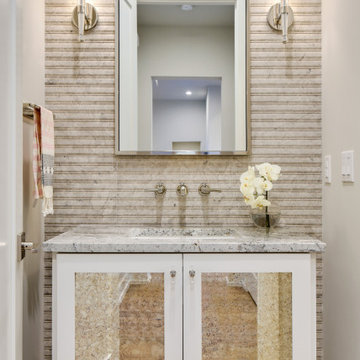
オースティンにあるトランジショナルスタイルのおしゃれなトイレ・洗面所 (シェーカースタイル扉のキャビネット、白いキャビネット、グレーのタイル、白い壁、アンダーカウンター洗面器、グレーの洗面カウンター、独立型洗面台) の写真
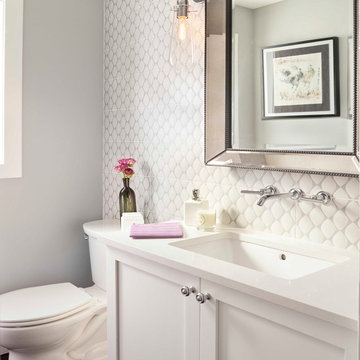
Susie Brenner Photography
デンバーにある高級な小さなコンテンポラリースタイルのおしゃれなトイレ・洗面所 (シェーカースタイル扉のキャビネット、白いキャビネット、一体型トイレ 、グレーのタイル、セラミックタイル、濃色無垢フローリング、アンダーカウンター洗面器、クオーツストーンの洗面台、白い壁) の写真
デンバーにある高級な小さなコンテンポラリースタイルのおしゃれなトイレ・洗面所 (シェーカースタイル扉のキャビネット、白いキャビネット、一体型トイレ 、グレーのタイル、セラミックタイル、濃色無垢フローリング、アンダーカウンター洗面器、クオーツストーンの洗面台、白い壁) の写真

These clients were referred to us by another happy client! They wanted to refresh the main and second levels of their early 2000 home, as well as create a more open feel to their main floor and lose some of the dated highlights like green laminate countertops, oak cabinets, flooring, and railing. A 3-way fireplace dividing the family room and dining nook was removed, and a great room concept created. Existing oak floors were sanded and refinished, the kitchen was redone with new cabinet facing, countertops, and a massive new island with additional cabinetry. A new electric fireplace was installed on the outside family room wall with a wainscoting and brick surround. Additional custom wainscoting was installed in the front entry and stairwell to the upstairs. New flooring and paint throughout, new trim, doors, and railing were also added. All three bathrooms were gutted and re-done with beautiful cabinets, counters, and tile. A custom bench with lockers and cubby storage was also created for the main floor hallway / back entry. What a transformation! A completely new and modern home inside!
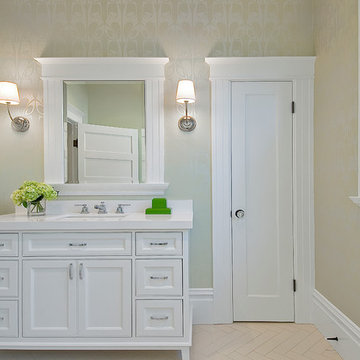
Sharp and bright vanity with flush-inset design.
サンフランシスコにあるお手頃価格の中くらいなトラディショナルスタイルのおしゃれなトイレ・洗面所 (インセット扉のキャビネット、白いキャビネット、ベージュの壁、磁器タイルの床、アンダーカウンター洗面器、人工大理石カウンター、ベージュの床、白い洗面カウンター) の写真
サンフランシスコにあるお手頃価格の中くらいなトラディショナルスタイルのおしゃれなトイレ・洗面所 (インセット扉のキャビネット、白いキャビネット、ベージュの壁、磁器タイルの床、アンダーカウンター洗面器、人工大理石カウンター、ベージュの床、白い洗面カウンター) の写真
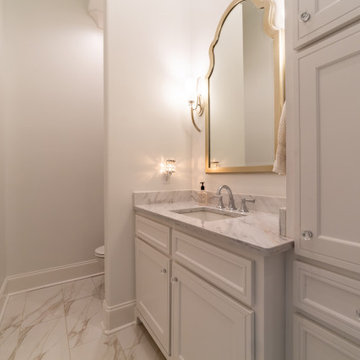
ニューオリンズにある高級な中くらいなトランジショナルスタイルのおしゃれなトイレ・洗面所 (シェーカースタイル扉のキャビネット、白いキャビネット、白い壁、磁器タイルの床、アンダーカウンター洗面器、大理石の洗面台、白い床、白い洗面カウンター、造り付け洗面台) の写真
ベージュのトイレ・洗面所 (アンダーカウンター洗面器、白いキャビネット) の写真
1