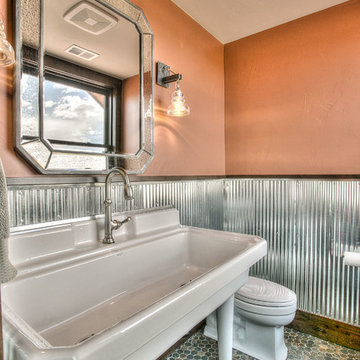トイレ・洗面所
絞り込み:
資材コスト
並び替え:今日の人気順
写真 21〜40 枚目(全 222 枚)
1/3
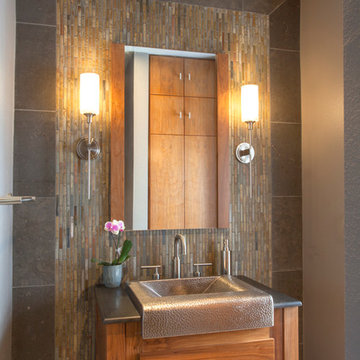
Gail Owens
サンディエゴにある高級な中くらいなラスティックスタイルのおしゃれなトイレ・洗面所 (家具調キャビネット、中間色木目調キャビネット、グレーのタイル、グレーの壁、ライムストーンの床、スレートタイル、横長型シンク、大理石の洗面台、ベージュの床) の写真
サンディエゴにある高級な中くらいなラスティックスタイルのおしゃれなトイレ・洗面所 (家具調キャビネット、中間色木目調キャビネット、グレーのタイル、グレーの壁、ライムストーンの床、スレートタイル、横長型シンク、大理石の洗面台、ベージュの床) の写真
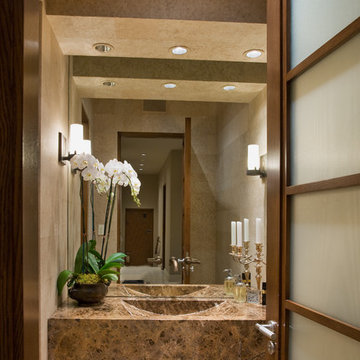
Powder Room - Remodel
Photo by Robert Hansen
オレンジカウンティにあるラグジュアリーな中くらいなコンテンポラリースタイルのおしゃれなトイレ・洗面所 (フラットパネル扉のキャビネット、ベージュのキャビネット、ベージュのタイル、トラバーチンタイル、ベージュの壁、トラバーチンの床、横長型シンク、御影石の洗面台、ベージュの床) の写真
オレンジカウンティにあるラグジュアリーな中くらいなコンテンポラリースタイルのおしゃれなトイレ・洗面所 (フラットパネル扉のキャビネット、ベージュのキャビネット、ベージュのタイル、トラバーチンタイル、ベージュの壁、トラバーチンの床、横長型シンク、御影石の洗面台、ベージュの床) の写真
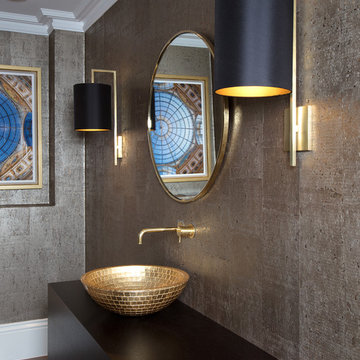
Textured wallpaper for a luxurious clockroom. Gold finishes with a mosaic vessel basin
ロンドンにあるラグジュアリーな中くらいなモダンスタイルのおしゃれなトイレ・洗面所 (濃色木目調キャビネット、茶色いタイル、大理石タイル、茶色い壁、磁器タイルの床、横長型シンク、木製洗面台、茶色い床、ブラウンの洗面カウンター) の写真
ロンドンにあるラグジュアリーな中くらいなモダンスタイルのおしゃれなトイレ・洗面所 (濃色木目調キャビネット、茶色いタイル、大理石タイル、茶色い壁、磁器タイルの床、横長型シンク、木製洗面台、茶色い床、ブラウンの洗面カウンター) の写真

This home was built in 1904 in the historic district of Ladd’s Addition, Portland’s oldest planned residential development. Right Arm Construction remodeled the kitchen, entryway/pantry, powder bath and main bath. Also included was structural work in the basement and upgrading the plumbing and electrical.
Finishes include:
Countertops for all vanities- Pental Quartz, Color: Altea
Kitchen cabinetry: Custom: inlay, shaker style.
Trim: CVG Fir
Custom shelving in Kitchen-Fir with custom fabricated steel brackets
Bath Vanities: Custom: CVG Fir
Tile: United Tile
Powder Bath Floor: hex tile from Oregon Tile & Marble
Light Fixtures for Kitchen & Powder Room: Rejuvenation
Light Fixtures Bathroom: Schoolhouse Electric
Flooring: White Oak
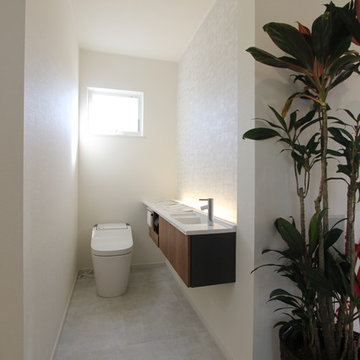
ナイスホームハウジングショールーム
他の地域にある中くらいなアジアンスタイルのおしゃれなトイレ・洗面所 (一体型トイレ 、ベージュの壁、クッションフロア、横長型シンク、グレーの床、白い洗面カウンター) の写真
他の地域にある中くらいなアジアンスタイルのおしゃれなトイレ・洗面所 (一体型トイレ 、ベージュの壁、クッションフロア、横長型シンク、グレーの床、白い洗面カウンター) の写真
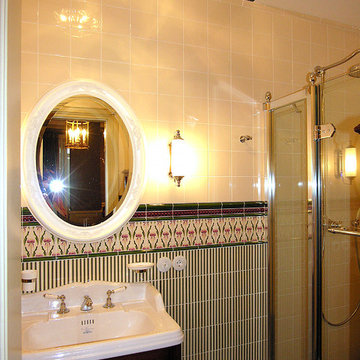
高級な中くらいなヴィクトリアン調のおしゃれなトイレ・洗面所 (分離型トイレ、緑のタイル、セラミックタイル、ベージュの壁、磁器タイルの床、横長型シンク、緑の床、白い洗面カウンター) の写真
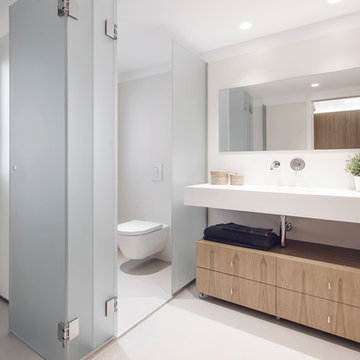
バレンシアにあるお手頃価格の中くらいなおしゃれなトイレ・洗面所 (横長型シンク、フラットパネル扉のキャビネット、淡色木目調キャビネット、白い壁、壁掛け式トイレ) の写真
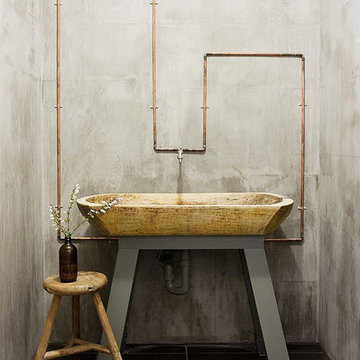
Reclaimed, rustic French & Mediterranean limestone and marble sinks by Architectural Stone Decor.
www.archstonedecor.ca | sales@archstonedecor.ca | (437) 800-8300
All these unique pieces of art are either newly hand carved or assembled from reclaimed limestone. They are tailored and custom made to suit each client's space and home in terms of design, size, color tone and finish.
They are the artistic centerpiece for your bathroom, laundry room, utility room, patio, garden and kitchen giving your space a warm and cozy feeling. Additionally, they are very durable.
Our collection of sink designs is so vast that they cover any style whether Mediterranean, minimalism, modern, rustic, industrial, farmhouse or old world.
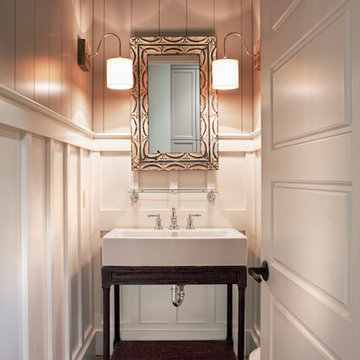
John McManus
アトランタにある高級な中くらいなトランジショナルスタイルのおしゃれなトイレ・洗面所 (レンガの床、家具調キャビネット、濃色木目調キャビネット、グレーの壁、横長型シンク、グレーの床) の写真
アトランタにある高級な中くらいなトランジショナルスタイルのおしゃれなトイレ・洗面所 (レンガの床、家具調キャビネット、濃色木目調キャビネット、グレーの壁、横長型シンク、グレーの床) の写真

Spacious custom bath, with a beautiful silver tile feature wall, going from floor to ceiling.
シカゴにある中くらいなモダンスタイルのおしゃれなトイレ・洗面所 (フラットパネル扉のキャビネット、グレーのキャビネット、分離型トイレ、グレーの壁、横長型シンク、グレーの床、フローティング洗面台、セラミックタイル、白い洗面カウンター、セラミックタイルの床、クオーツストーンの洗面台) の写真
シカゴにある中くらいなモダンスタイルのおしゃれなトイレ・洗面所 (フラットパネル扉のキャビネット、グレーのキャビネット、分離型トイレ、グレーの壁、横長型シンク、グレーの床、フローティング洗面台、セラミックタイル、白い洗面カウンター、セラミックタイルの床、クオーツストーンの洗面台) の写真
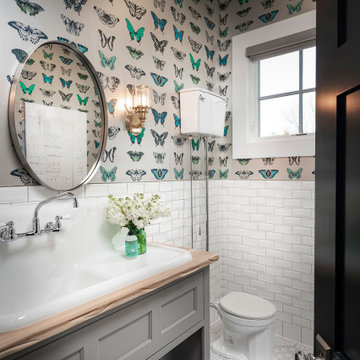
他の地域にあるラグジュアリーな中くらいなトランジショナルスタイルのおしゃれなトイレ・洗面所 (グレーのキャビネット、分離型トイレ、白いタイル、サブウェイタイル、磁器タイルの床、横長型シンク、木製洗面台、白い床、ブラウンの洗面カウンター、落し込みパネル扉のキャビネット) の写真
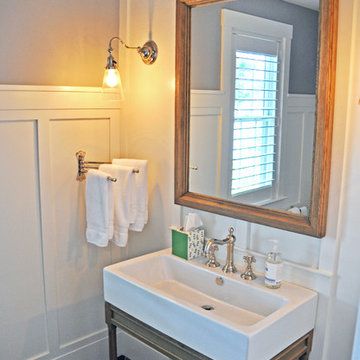
ポートランド(メイン)にある中くらいなトランジショナルスタイルのおしゃれなトイレ・洗面所 (オープンシェルフ、中間色木目調キャビネット、グレーの壁、磁器タイルの床、横長型シンク、人工大理石カウンター、黒い床) の写真
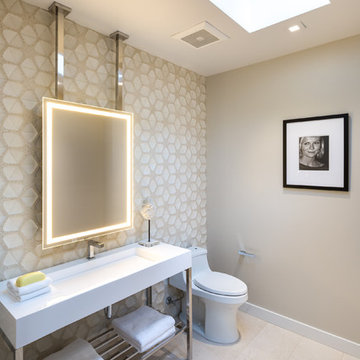
Sable Clair linen floor tile
サンフランシスコにある中くらいなコンテンポラリースタイルのおしゃれなトイレ・洗面所 (オープンシェルフ、一体型トイレ 、ベージュのタイル、セラミックタイル、ベージュの壁、磁器タイルの床、横長型シンク、グレーの床) の写真
サンフランシスコにある中くらいなコンテンポラリースタイルのおしゃれなトイレ・洗面所 (オープンシェルフ、一体型トイレ 、ベージュのタイル、セラミックタイル、ベージュの壁、磁器タイルの床、横長型シンク、グレーの床) の写真
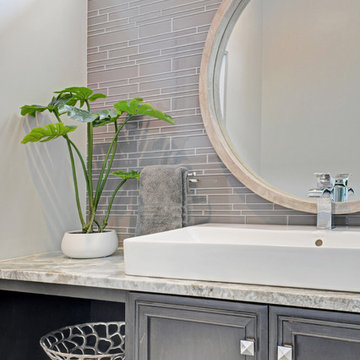
Paul Nicol
シカゴにあるお手頃価格の中くらいなトランジショナルスタイルのおしゃれなトイレ・洗面所 (家具調キャビネット、茶色いキャビネット、分離型トイレ、グレーのタイル、ガラスタイル、グレーの壁、セラミックタイルの床、横長型シンク、クオーツストーンの洗面台、グレーの床、ベージュのカウンター) の写真
シカゴにあるお手頃価格の中くらいなトランジショナルスタイルのおしゃれなトイレ・洗面所 (家具調キャビネット、茶色いキャビネット、分離型トイレ、グレーのタイル、ガラスタイル、グレーの壁、セラミックタイルの床、横長型シンク、クオーツストーンの洗面台、グレーの床、ベージュのカウンター) の写真
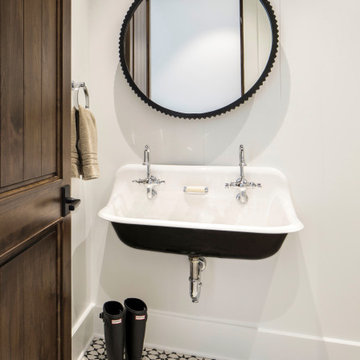
When planning this custom residence, the owners had a clear vision – to create an inviting home for their family, with plenty of opportunities to entertain, play, and relax and unwind. They asked for an interior that was approachable and rugged, with an aesthetic that would stand the test of time. Amy Carman Design was tasked with designing all of the millwork, custom cabinetry and interior architecture throughout, including a private theater, lower level bar, game room and a sport court. A materials palette of reclaimed barn wood, gray-washed oak, natural stone, black windows, handmade and vintage-inspired tile, and a mix of white and stained woodwork help set the stage for the furnishings. This down-to-earth vibe carries through to every piece of furniture, artwork, light fixture and textile in the home, creating an overall sense of warmth and authenticity.

1階お手洗い
大阪にある中くらいなコンテンポラリースタイルのおしゃれなトイレ・洗面所 (インセット扉のキャビネット、白いキャビネット、壁掛け式トイレ、グレーのタイル、磁器タイル、木目調タイルの床、横長型シンク、木製洗面台、ベージュの床、白い洗面カウンター、照明、独立型洗面台、クロスの天井、壁紙、白い天井) の写真
大阪にある中くらいなコンテンポラリースタイルのおしゃれなトイレ・洗面所 (インセット扉のキャビネット、白いキャビネット、壁掛け式トイレ、グレーのタイル、磁器タイル、木目調タイルの床、横長型シンク、木製洗面台、ベージュの床、白い洗面カウンター、照明、独立型洗面台、クロスの天井、壁紙、白い天井) の写真
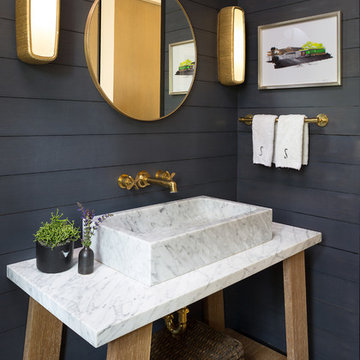
Contrasting materials provide visual pop in this powder room space. The darker wall finish makes the brass accents pop, while the white marble sink and counter provide contrast
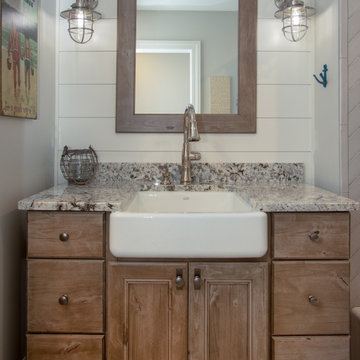
What do you do if you have a lovely cottage on Burt Lake but you want more natural light, more storage space, more bedrooms and more space for serving and entertaining? You remodel of course! We were hired to update the look and feel of the exterior, relocate the kitchen, create an additional suite, update and enlarge bathrooms, create a better flow, increase natural light and convert three season room into part of the living space with a vaulted ceiling. The finished product is stunning and the family will be able to enjoy it for many years to come.
2
