トイレ・洗面所 (横長型シンク、セラミックタイルの床、モザイクタイル) の写真
絞り込み:
資材コスト
並び替え:今日の人気順
写真 1〜20 枚目(全 116 枚)
1/4

ヒューストンにある高級な中くらいなカントリー風のおしゃれなトイレ・洗面所 (白いタイル、サブウェイタイル、白い壁、モザイクタイル、横長型シンク、青い床、フローティング洗面台) の写真

Spacious custom bath, with a beautiful silver tile feature wall, going from floor to ceiling.
シカゴにある中くらいなモダンスタイルのおしゃれなトイレ・洗面所 (フラットパネル扉のキャビネット、グレーのキャビネット、分離型トイレ、グレーの壁、横長型シンク、グレーの床、フローティング洗面台、セラミックタイル、白い洗面カウンター、セラミックタイルの床、クオーツストーンの洗面台) の写真
シカゴにある中くらいなモダンスタイルのおしゃれなトイレ・洗面所 (フラットパネル扉のキャビネット、グレーのキャビネット、分離型トイレ、グレーの壁、横長型シンク、グレーの床、フローティング洗面台、セラミックタイル、白い洗面カウンター、セラミックタイルの床、クオーツストーンの洗面台) の写真
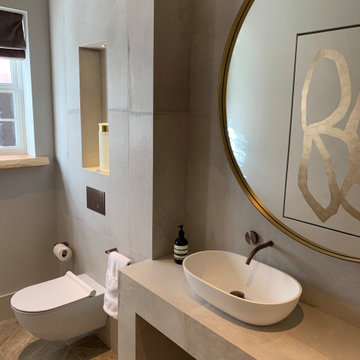
Contemporary Cloakroom design with soft concrete effect and wood effect chevron floor tiles, bronze fittings. Stunning leather and bronze round mirror and recessed contemporary art all available through Janey Butler Interiors.
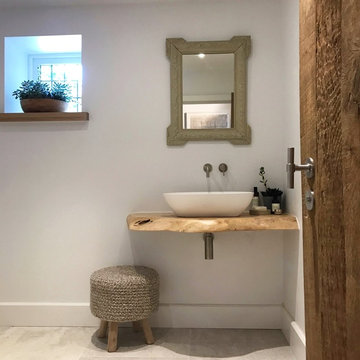
A small but sweet cloakroom in this 250 year old cottage renovation. Incorporating a floating chunky waney edged wood shelf and chunky oak window cills. Barnwood style doors with contemporary door furniture. A pretty painted french antique mirror and wood knit stool. Painted in Farrow & Ball paints and stone effect floor tiles for the floor.
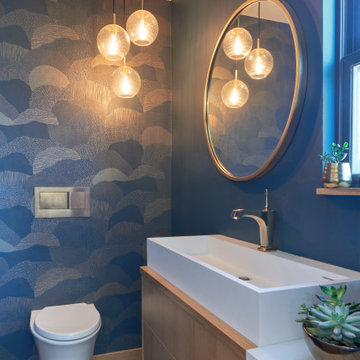
Since the house has a view of Puget Sound, we created a dramatic, water inspired Powder room. Sandwiched between a stairwell and exterior wall, the only option to update this narrow space was to replace materials & plumbing. By installing a wall hung toilet and shallow wall hung vanity, we were able to make this narrow space feel larger. Using white modern sleek plumbing we were able to use dark accent colors to create a soothing space. Touched off with cascading amber glass lighting giving warmth to the cool palette.
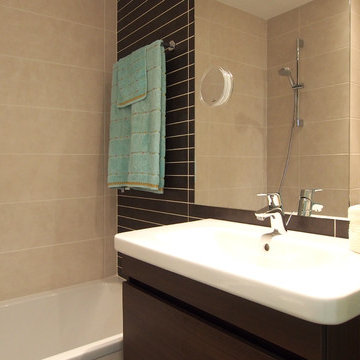
LAURA MARTINEZ CASARES
バルセロナにあるお手頃価格の小さなコンテンポラリースタイルのおしゃれなトイレ・洗面所 (フラットパネル扉のキャビネット、濃色木目調キャビネット、一体型トイレ 、ベージュのタイル、セラミックタイル、茶色い壁、セラミックタイルの床、横長型シンク、クオーツストーンの洗面台、ベージュの床、白い洗面カウンター) の写真
バルセロナにあるお手頃価格の小さなコンテンポラリースタイルのおしゃれなトイレ・洗面所 (フラットパネル扉のキャビネット、濃色木目調キャビネット、一体型トイレ 、ベージュのタイル、セラミックタイル、茶色い壁、セラミックタイルの床、横長型シンク、クオーツストーンの洗面台、ベージュの床、白い洗面カウンター) の写真

The best of the past and present meet in this distinguished design. Custom craftsmanship and distinctive detailing give this lakefront residence its vintage flavor while an open and light-filled floor plan clearly mark it as contemporary. With its interesting shingled roof lines, abundant windows with decorative brackets and welcoming porch, the exterior takes in surrounding views while the interior meets and exceeds contemporary expectations of ease and comfort. The main level features almost 3,000 square feet of open living, from the charming entry with multiple window seats and built-in benches to the central 15 by 22-foot kitchen, 22 by 18-foot living room with fireplace and adjacent dining and a relaxing, almost 300-square-foot screened-in porch. Nearby is a private sitting room and a 14 by 15-foot master bedroom with built-ins and a spa-style double-sink bath with a beautiful barrel-vaulted ceiling. The main level also includes a work room and first floor laundry, while the 2,165-square-foot second level includes three bedroom suites, a loft and a separate 966-square-foot guest quarters with private living area, kitchen and bedroom. Rounding out the offerings is the 1,960-square-foot lower level, where you can rest and recuperate in the sauna after a workout in your nearby exercise room. Also featured is a 21 by 18-family room, a 14 by 17-square-foot home theater, and an 11 by 12-foot guest bedroom suite.
Photography: Ashley Avila Photography & Fulview Builder: J. Peterson Homes Interior Design: Vision Interiors by Visbeen
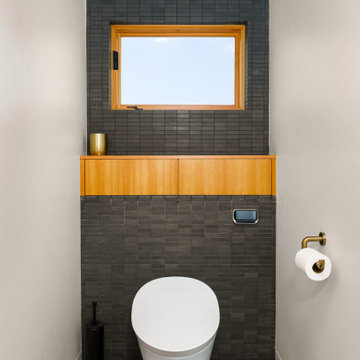
他の地域にあるコンテンポラリースタイルのおしゃれなトイレ・洗面所 (フラットパネル扉のキャビネット、黒いキャビネット、黒いタイル、モザイクタイル、横長型シンク、大理石の洗面台、黒い床、マルチカラーの洗面カウンター、フローティング洗面台、ビデ) の写真
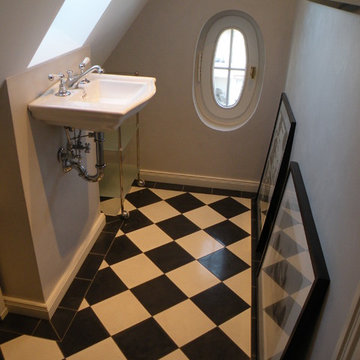
Devon&Devon Ausstattung,
die Wände mit geöltem Edelputz aus Kalk,
am Boden afrikanische Zementfliesen mit Fries
ミュンヘンにある小さなトラディショナルスタイルのおしゃれなトイレ・洗面所 (モノトーンのタイル、グレーの壁、横長型シンク、セラミックタイルの床) の写真
ミュンヘンにある小さなトラディショナルスタイルのおしゃれなトイレ・洗面所 (モノトーンのタイル、グレーの壁、横長型シンク、セラミックタイルの床) の写真
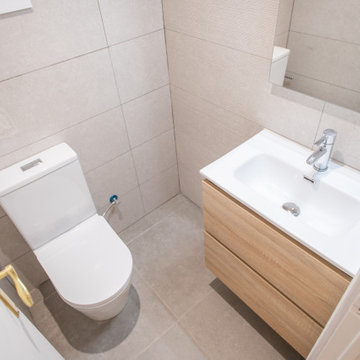
El aseo es un espacio extra de higiene que dispone de lavabo con mueble de almacenaje y un inodoro.
バルセロナにあるお手頃価格の小さなコンテンポラリースタイルのおしゃれなトイレ・洗面所 (フラットパネル扉のキャビネット、中間色木目調キャビネット、一体型トイレ 、ベージュのタイル、セラミックタイル、セラミックタイルの床、横長型シンク、ベージュの床、白い洗面カウンター、フローティング洗面台) の写真
バルセロナにあるお手頃価格の小さなコンテンポラリースタイルのおしゃれなトイレ・洗面所 (フラットパネル扉のキャビネット、中間色木目調キャビネット、一体型トイレ 、ベージュのタイル、セラミックタイル、セラミックタイルの床、横長型シンク、ベージュの床、白い洗面カウンター、フローティング洗面台) の写真
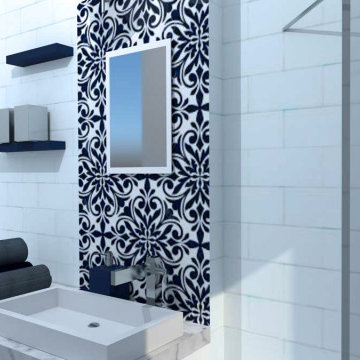
Veduta frontale Bagno Portogallo
他の地域にある小さな地中海スタイルのおしゃれなトイレ・洗面所 (フラットパネル扉のキャビネット、白いキャビネット、一体型トイレ 、マルチカラーのタイル、セラミックタイル、白い壁、セラミックタイルの床、横長型シンク、大理石の洗面台、青い床、白い洗面カウンター) の写真
他の地域にある小さな地中海スタイルのおしゃれなトイレ・洗面所 (フラットパネル扉のキャビネット、白いキャビネット、一体型トイレ 、マルチカラーのタイル、セラミックタイル、白い壁、セラミックタイルの床、横長型シンク、大理石の洗面台、青い床、白い洗面カウンター) の写真
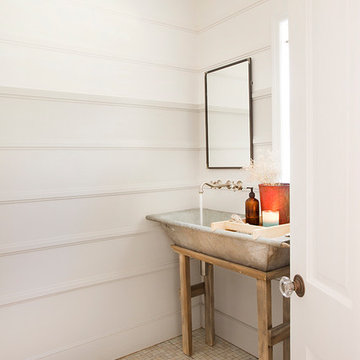
© Dana Miller, www.millerhallphoto.com
ロサンゼルスにあるカントリー風のおしゃれなトイレ・洗面所 (横長型シンク、モザイクタイル) の写真
ロサンゼルスにあるカントリー風のおしゃれなトイレ・洗面所 (横長型シンク、モザイクタイル) の写真
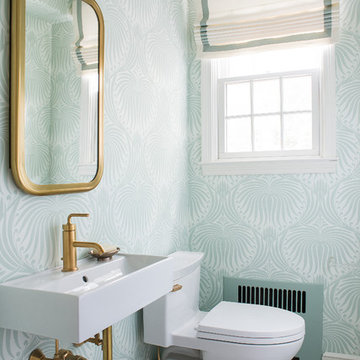
Photography: Ben Gebo
ボストンにある高級な小さなトランジショナルスタイルのおしゃれなトイレ・洗面所 (青い壁、横長型シンク、人工大理石カウンター、シェーカースタイル扉のキャビネット、白いキャビネット、壁掛け式トイレ、白いタイル、石タイル、モザイクタイル、白い床) の写真
ボストンにある高級な小さなトランジショナルスタイルのおしゃれなトイレ・洗面所 (青い壁、横長型シンク、人工大理石カウンター、シェーカースタイル扉のキャビネット、白いキャビネット、壁掛け式トイレ、白いタイル、石タイル、モザイクタイル、白い床) の写真
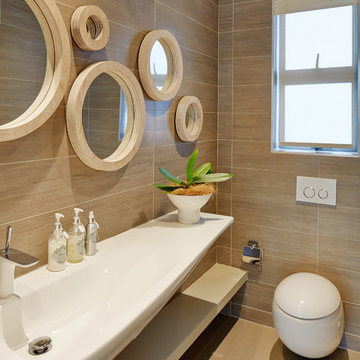
Etienne Koenig / ekophotographic.co.za
Architecture by Leveco Architects
他の地域にある小さなコンテンポラリースタイルのおしゃれなトイレ・洗面所 (オープンシェルフ、ベージュのキャビネット、壁掛け式トイレ、セラミックタイル、茶色い壁、セラミックタイルの床、横長型シンク、ベージュのタイル) の写真
他の地域にある小さなコンテンポラリースタイルのおしゃれなトイレ・洗面所 (オープンシェルフ、ベージュのキャビネット、壁掛け式トイレ、セラミックタイル、茶色い壁、セラミックタイルの床、横長型シンク、ベージュのタイル) の写真
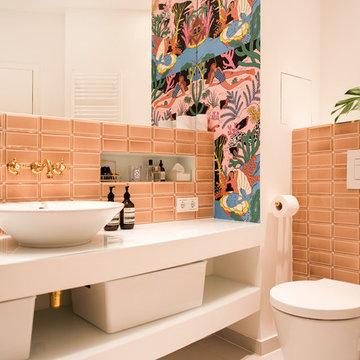
Eine offene Wohnfläche mit abgetrennten Bereichen fürs Wohnen, Essen und Schlafen zeichnen dieses kleine Apartment in Berlin Mitte aus. Das Interior Design verbindet moderne Stücke mit Vintage-Objekten und Maßanfertigungen. Dabei wurden passende Objekte aus ganz Europa zusammengetragen und mit vorhandenen Kunstwerken und Liebhaberstücken verbunden. Mobiliar und Beleuchtung schaffen so einen harmonischen Raum mit Stil und außergewöhnlichen Extras wie Barbie-Kleiderhaken oder der Tapete im Badezimmer, einer Sonderanfertigung.
In die Gesamtgestaltung sind auch passgenaue Tischlerarbeiten integriert. Sie schaffen großen und unauffälligen Stauraum für Schuhe, Bücher und Küchenutensilien. Kleider finden nun zudem in einem begehbaren Schrank Platz.
INTERIOR DESIGN & STYLING: THE INNER HOUSE
MÖBELDESIGN UND UMSETZUNG: Jenny Orgis, https://salon.io/jenny-orgis
FOTOS: © THE INNER HOUSE, Fotograf: Manuel Strunz, www.manuu.eu
Artwork Wallpaper: Felicity Marshall, http://www.felicitypmarshall.com

Eine offene Wohnfläche mit abgetrennten Bereichen fürs Wohnen, Essen und Schlafen zeichnen dieses kleine Apartment in Berlin Mitte aus. Das Interior Design verbindet moderne Stücke mit Vintage-Objekten und Maßanfertigungen. Dabei wurden passende Objekte aus ganz Europa zusammengetragen und mit vorhandenen Kunstwerken und Liebhaberstücken verbunden. Mobiliar und Beleuchtung schaffen so einen harmonischen Raum mit Stil und außergewöhnlichen Extras wie Barbie-Kleiderhaken oder der Tapete im Badezimmer, einer Sonderanfertigung.
In die Gesamtgestaltung sind auch passgenaue Tischlerarbeiten integriert. Sie schaffen großen und unauffälligen Stauraum für Schuhe, Bücher und Küchenutensilien. Kleider finden nun zudem in einem begehbaren Schrank Platz.
INTERIOR DESIGN & STYLING: THE INNER HOUSE
MÖBELDESIGN UND UMSETZUNG: Jenny Orgis, https://salon.io/jenny-orgis
FOTOS: © THE INNER HOUSE, Fotograf: Manuel Strunz, www.manuu.eu
Artwork Wallpaper: Felicity Marshall, http://www.felicitypmarshall.com

This home was built in 1904 in the historic district of Ladd’s Addition, Portland’s oldest planned residential development. Right Arm Construction remodeled the kitchen, entryway/pantry, powder bath and main bath. Also included was structural work in the basement and upgrading the plumbing and electrical.
Finishes include:
Countertops for all vanities- Pental Quartz, Color: Altea
Kitchen cabinetry: Custom: inlay, shaker style.
Trim: CVG Fir
Custom shelving in Kitchen-Fir with custom fabricated steel brackets
Bath Vanities: Custom: CVG Fir
Tile: United Tile
Powder Bath Floor: hex tile from Oregon Tile & Marble
Light Fixtures for Kitchen & Powder Room: Rejuvenation
Light Fixtures Bathroom: Schoolhouse Electric
Flooring: White Oak
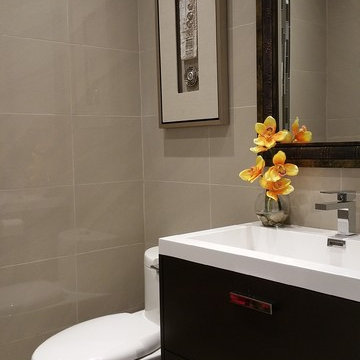
Bathroom renovated and designed by SCD Design & Construction. Make your bathroom more than just a bathroom with beautiful tiling and a timeless contemporary style! Take your lifestyle to new heights with SCD Design & Construction next time you renovate your home!
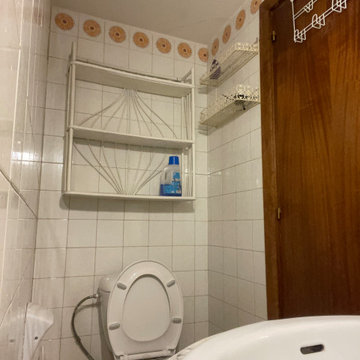
ANTES: Junto a la entrada de la cocina se encontraba un pequeño aseo, poco práctico y muy deslucido.
マドリードにあるお手頃価格の中くらいなミッドセンチュリースタイルのおしゃれなトイレ・洗面所 (家具調キャビネット、ベージュのキャビネット、一体型トイレ 、白いタイル、セラミックタイル、白い壁、セラミックタイルの床、横長型シンク、クオーツストーンの洗面台、ベージュの床、白い洗面カウンター、独立型洗面台、折り上げ天井、レンガ壁) の写真
マドリードにあるお手頃価格の中くらいなミッドセンチュリースタイルのおしゃれなトイレ・洗面所 (家具調キャビネット、ベージュのキャビネット、一体型トイレ 、白いタイル、セラミックタイル、白い壁、セラミックタイルの床、横長型シンク、クオーツストーンの洗面台、ベージュの床、白い洗面カウンター、独立型洗面台、折り上げ天井、レンガ壁) の写真
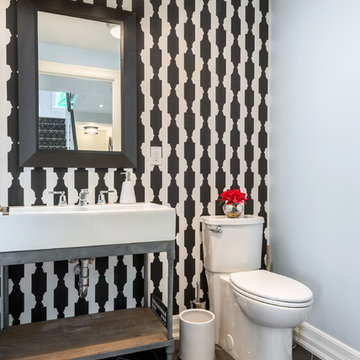
Located in the former front entrance, this powder room is on the main floor, across from the main stair in a way that has little interaction with the open concept space that surrounds it.
Photography by Andrew Snow.
トイレ・洗面所 (横長型シンク、セラミックタイルの床、モザイクタイル) の写真
1