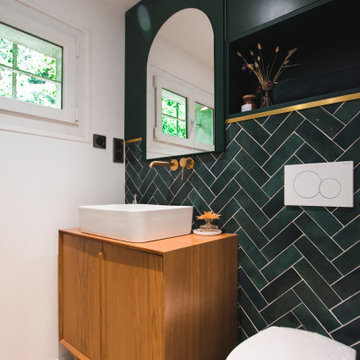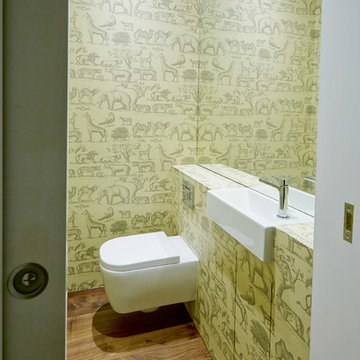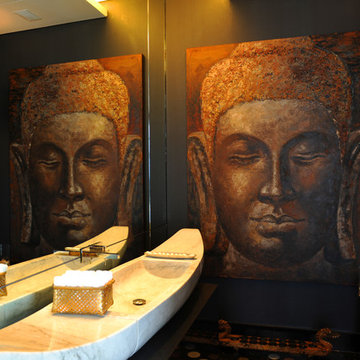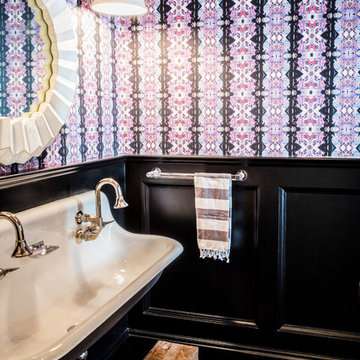黒い、緑色のトイレ・洗面所 (横長型シンク) の写真
絞り込み:
資材コスト
並び替え:今日の人気順
写真 1〜20 枚目(全 64 枚)
1/4
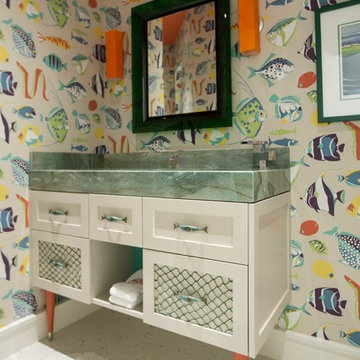
Tropical, fish-themed powder bathroom with fun colored fish wallpaper, fish-shaped stone sink, unique fishnet vanity drawer inserts on shaker style drawer front, with tapered wood vanity legs and brass fish drawer pulls.
Photos: Eric Gzimalowski @www.GizmoPhotos.com
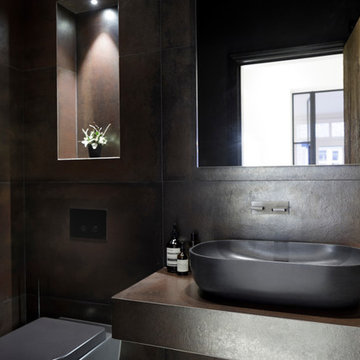
A stylish contemporary cloakroom interior with Italian black furniture and fittings & bronze metal effect tiles with John Cullen Lighting controlled via a Lutron system.
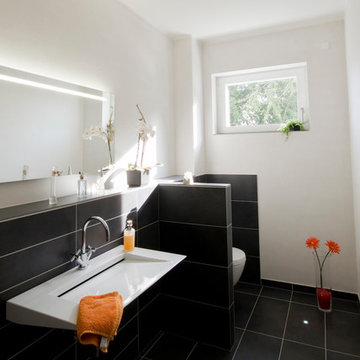
Tom V. Kortmann
Mausklick Mediendesign, www.mausklick.com
エッセンにある中くらいなコンテンポラリースタイルのおしゃれなトイレ・洗面所 (黒いタイル、白い壁、横長型シンク) の写真
エッセンにある中くらいなコンテンポラリースタイルのおしゃれなトイレ・洗面所 (黒いタイル、白い壁、横長型シンク) の写真
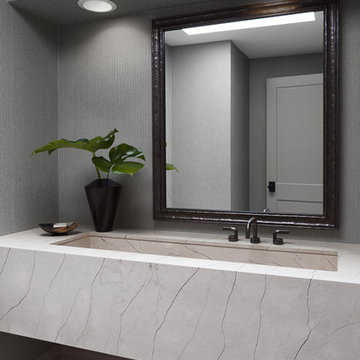
This powder room has a simple, clean, modern, unadorned feel and look. A floating stone vanity with a rectangular, integrated under mount sink offers a clean appeal. The faucet was off set in order to avoid moving the existing plumbing and the wallpaper was added for a nice but light textural feel and look. We kept the soffit and treated it as the wall to allow the height of the ceiling to show itself off.
Photo credit: Janet Mesic Mackie
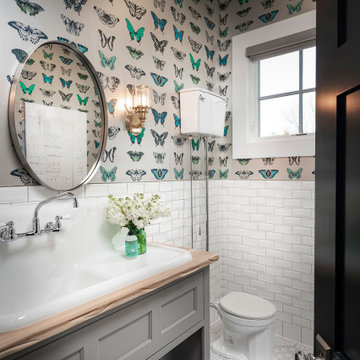
他の地域にあるラグジュアリーな中くらいなトランジショナルスタイルのおしゃれなトイレ・洗面所 (グレーのキャビネット、分離型トイレ、白いタイル、サブウェイタイル、磁器タイルの床、横長型シンク、木製洗面台、白い床、ブラウンの洗面カウンター、落し込みパネル扉のキャビネット) の写真
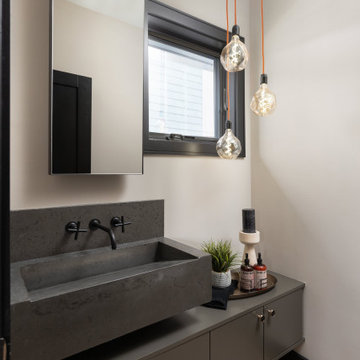
デトロイトにある高級な小さなコンテンポラリースタイルのおしゃれなトイレ・洗面所 (フラットパネル扉のキャビネット、グレーのキャビネット、壁掛け式トイレ、ベージュの壁、無垢フローリング、横長型シンク、コンクリートの洗面台、茶色い床、黒い洗面カウンター、フローティング洗面台) の写真
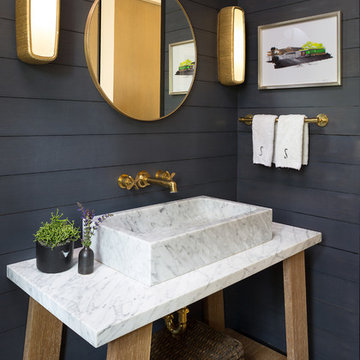
Contrasting materials provide visual pop in this powder room space. The darker wall finish makes the brass accents pop, while the white marble sink and counter provide contrast
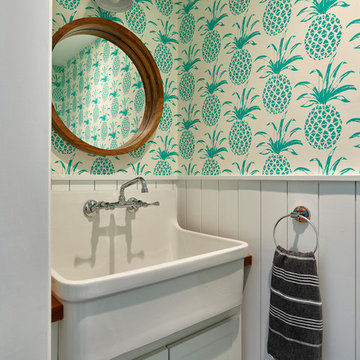
Photo copyright Jeffrey Totaro, 2018
フィラデルフィアにある小さなカントリー風のおしゃれなトイレ・洗面所 (シェーカースタイル扉のキャビネット、白いキャビネット、木製洗面台、白い壁、横長型シンク) の写真
フィラデルフィアにある小さなカントリー風のおしゃれなトイレ・洗面所 (シェーカースタイル扉のキャビネット、白いキャビネット、木製洗面台、白い壁、横長型シンク) の写真
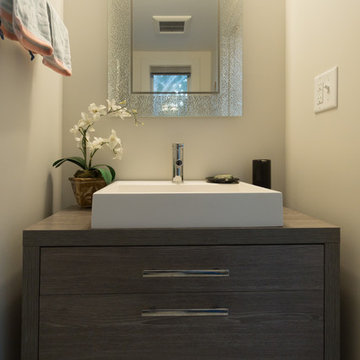
Lori Whalen Photography
ボストンにあるお手頃価格の中くらいなコンテンポラリースタイルのおしゃれなトイレ・洗面所 (フラットパネル扉のキャビネット、濃色木目調キャビネット、ベージュの壁、横長型シンク) の写真
ボストンにあるお手頃価格の中くらいなコンテンポラリースタイルのおしゃれなトイレ・洗面所 (フラットパネル扉のキャビネット、濃色木目調キャビネット、ベージュの壁、横長型シンク) の写真
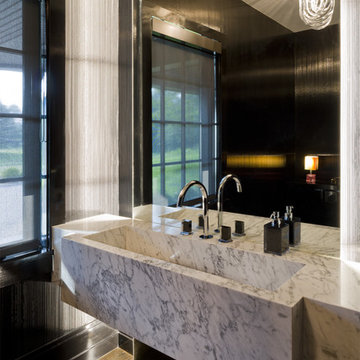
Adrian Wilson
ニューヨークにある中くらいなコンテンポラリースタイルのおしゃれなトイレ・洗面所 (横長型シンク、大理石の洗面台、黒い壁、濃色無垢フローリング) の写真
ニューヨークにある中くらいなコンテンポラリースタイルのおしゃれなトイレ・洗面所 (横長型シンク、大理石の洗面台、黒い壁、濃色無垢フローリング) の写真
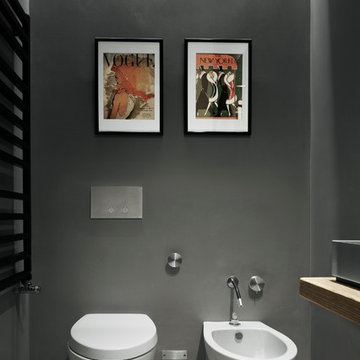
ミラノにあるラグジュアリーな小さなコンテンポラリースタイルのおしゃれなトイレ・洗面所 (オープンシェルフ、壁掛け式トイレ、グレーの壁、横長型シンク、木製洗面台、ブラウンの洗面カウンター) の写真
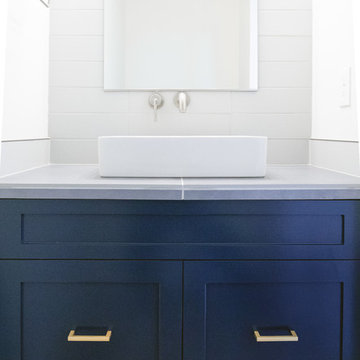
ポートランドにある高級な小さなコンテンポラリースタイルのおしゃれなトイレ・洗面所 (落し込みパネル扉のキャビネット、青いキャビネット、白いタイル、セラミックタイル、白い壁、横長型シンク、人工大理石カウンター、グレーの洗面カウンター) の写真
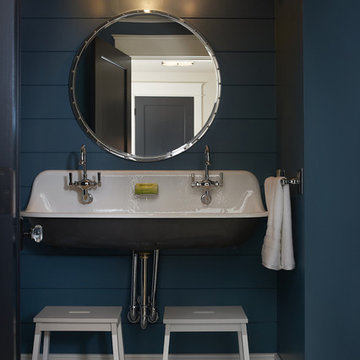
The best of the past and present meet in this distinguished design. Custom craftsmanship and distinctive detailing lend to this lakefront residences’ classic design with a contemporary and light-filled floor plan. The main level features almost 3,000 square feet of open living, from the charming entry with multiple back of house spaces to the central kitchen and living room with stone clad fireplace.
An ARDA for indoor living goes to
Visbeen Architects, Inc.
Designers: Vision Interiors by Visbeen with Visbeen Architects, Inc.
From: East Grand Rapids, Michigan
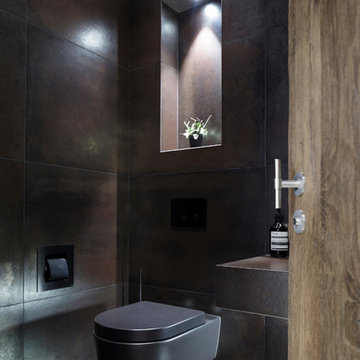
A stylish contemporary cloakroom interior with Italian black furniture and fittings & bronze metal effect tiles with John Cullen Lighting controlled via a Lutron system.
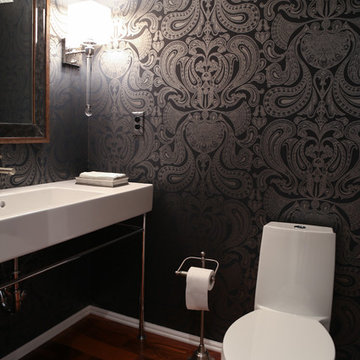
Anne Buskirk
インディアナポリスにあるお手頃価格の中くらいなコンテンポラリースタイルのおしゃれなトイレ・洗面所 (一体型トイレ 、白いタイル、石スラブタイル、黒い壁、無垢フローリング、横長型シンク) の写真
インディアナポリスにあるお手頃価格の中くらいなコンテンポラリースタイルのおしゃれなトイレ・洗面所 (一体型トイレ 、白いタイル、石スラブタイル、黒い壁、無垢フローリング、横長型シンク) の写真
黒い、緑色のトイレ・洗面所 (横長型シンク) の写真
1

