トイレ・洗面所 (横長型シンク、フラットパネル扉のキャビネット、オープンシェルフ、一体型トイレ ) の写真
絞り込み:
資材コスト
並び替え:今日の人気順
写真 1〜20 枚目(全 38 枚)
1/5
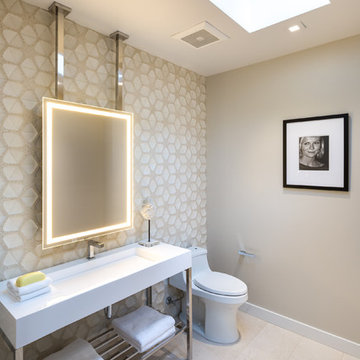
Sable Clair linen floor tile
サンフランシスコにある中くらいなコンテンポラリースタイルのおしゃれなトイレ・洗面所 (オープンシェルフ、一体型トイレ 、ベージュのタイル、セラミックタイル、ベージュの壁、磁器タイルの床、横長型シンク、グレーの床) の写真
サンフランシスコにある中くらいなコンテンポラリースタイルのおしゃれなトイレ・洗面所 (オープンシェルフ、一体型トイレ 、ベージュのタイル、セラミックタイル、ベージュの壁、磁器タイルの床、横長型シンク、グレーの床) の写真
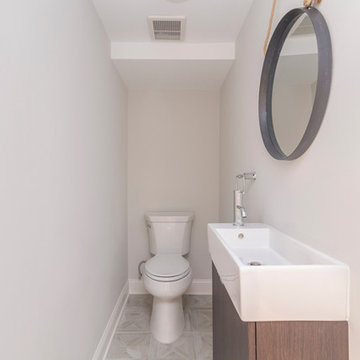
ニューヨークにある小さなモダンスタイルのおしゃれなトイレ・洗面所 (フラットパネル扉のキャビネット、中間色木目調キャビネット、一体型トイレ 、グレーの壁、横長型シンク、ベージュの床) の写真
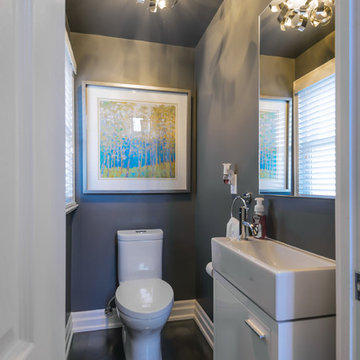
Andrew Snow Photography
トロントにある低価格の小さなトランジショナルスタイルのおしゃれなトイレ・洗面所 (フラットパネル扉のキャビネット、白いキャビネット、一体型トイレ 、グレーの壁、濃色無垢フローリング、横長型シンク) の写真
トロントにある低価格の小さなトランジショナルスタイルのおしゃれなトイレ・洗面所 (フラットパネル扉のキャビネット、白いキャビネット、一体型トイレ 、グレーの壁、濃色無垢フローリング、横長型シンク) の写真
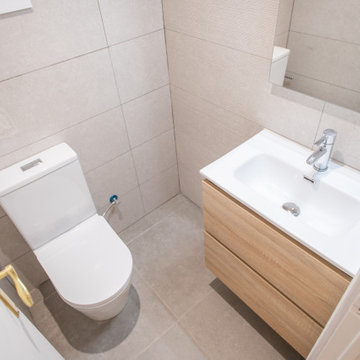
El aseo es un espacio extra de higiene que dispone de lavabo con mueble de almacenaje y un inodoro.
バルセロナにあるお手頃価格の小さなコンテンポラリースタイルのおしゃれなトイレ・洗面所 (フラットパネル扉のキャビネット、中間色木目調キャビネット、一体型トイレ 、ベージュのタイル、セラミックタイル、セラミックタイルの床、横長型シンク、ベージュの床、白い洗面カウンター、フローティング洗面台) の写真
バルセロナにあるお手頃価格の小さなコンテンポラリースタイルのおしゃれなトイレ・洗面所 (フラットパネル扉のキャビネット、中間色木目調キャビネット、一体型トイレ 、ベージュのタイル、セラミックタイル、セラミックタイルの床、横長型シンク、ベージュの床、白い洗面カウンター、フローティング洗面台) の写真
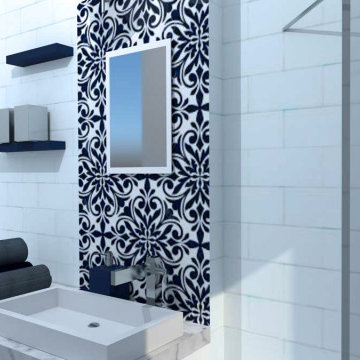
Veduta frontale Bagno Portogallo
他の地域にある小さな地中海スタイルのおしゃれなトイレ・洗面所 (フラットパネル扉のキャビネット、白いキャビネット、一体型トイレ 、マルチカラーのタイル、セラミックタイル、白い壁、セラミックタイルの床、横長型シンク、大理石の洗面台、青い床、白い洗面カウンター) の写真
他の地域にある小さな地中海スタイルのおしゃれなトイレ・洗面所 (フラットパネル扉のキャビネット、白いキャビネット、一体型トイレ 、マルチカラーのタイル、セラミックタイル、白い壁、セラミックタイルの床、横長型シンク、大理石の洗面台、青い床、白い洗面カウンター) の写真

Floating cabinet
underlight
modern
wallpaper
stone wall
stone sink
オーランドにあるラグジュアリーな中くらいなモダンスタイルのおしゃれなトイレ・洗面所 (フラットパネル扉のキャビネット、茶色いキャビネット、一体型トイレ 、ベージュのタイル、石タイル、マルチカラーの壁、大理石の床、横長型シンク、珪岩の洗面台、白い床、白い洗面カウンター、フローティング洗面台、クロスの天井、壁紙) の写真
オーランドにあるラグジュアリーな中くらいなモダンスタイルのおしゃれなトイレ・洗面所 (フラットパネル扉のキャビネット、茶色いキャビネット、一体型トイレ 、ベージュのタイル、石タイル、マルチカラーの壁、大理石の床、横長型シンク、珪岩の洗面台、白い床、白い洗面カウンター、フローティング洗面台、クロスの天井、壁紙) の写真
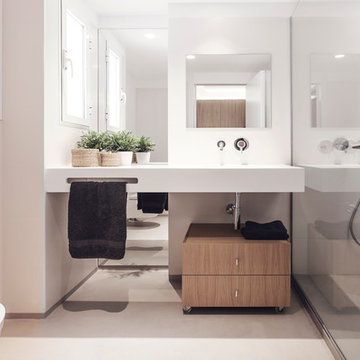
バレンシアにあるお手頃価格の中くらいなコンテンポラリースタイルのおしゃれなトイレ・洗面所 (横長型シンク、フラットパネル扉のキャビネット、淡色木目調キャビネット、一体型トイレ 、白い壁) の写真
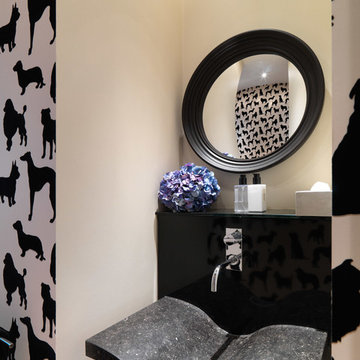
Adam Butler
ロンドンにある高級な小さなエクレクティックスタイルのおしゃれなトイレ・洗面所 (フラットパネル扉のキャビネット、黒いキャビネット、一体型トイレ 、セラミックタイル、白い壁、セラミックタイルの床、横長型シンク、御影石の洗面台、黒いタイル) の写真
ロンドンにある高級な小さなエクレクティックスタイルのおしゃれなトイレ・洗面所 (フラットパネル扉のキャビネット、黒いキャビネット、一体型トイレ 、セラミックタイル、白い壁、セラミックタイルの床、横長型シンク、御影石の洗面台、黒いタイル) の写真
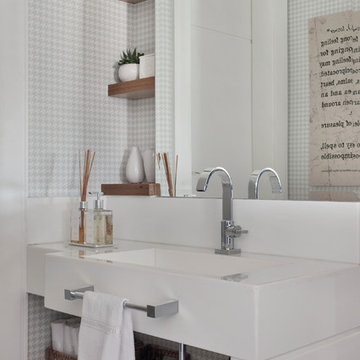
MCA estudio
ミラノにあるビーチスタイルのおしゃれなトイレ・洗面所 (オープンシェルフ、淡色木目調キャビネット、一体型トイレ 、緑の壁、磁器タイルの床、横長型シンク、クオーツストーンの洗面台、ベージュの床、白い洗面カウンター) の写真
ミラノにあるビーチスタイルのおしゃれなトイレ・洗面所 (オープンシェルフ、淡色木目調キャビネット、一体型トイレ 、緑の壁、磁器タイルの床、横長型シンク、クオーツストーンの洗面台、ベージュの床、白い洗面カウンター) の写真
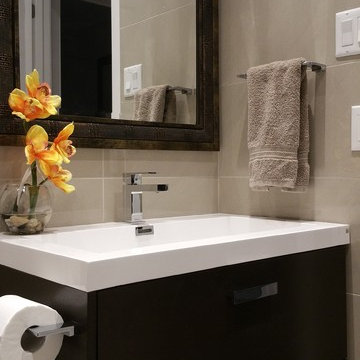
Bathroom renovated and designed by SCD Design & Construction. Make your bathroom more than just a bathroom with beautiful tiling and a timeless contemporary style! Take your lifestyle to new heights with SCD Design & Construction next time you renovate your home!
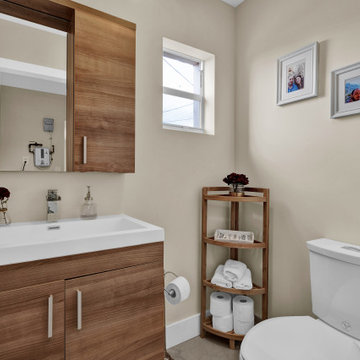
This bathroom had no fixtures. It was completely remodeled with new flooring, new bathroom fixtures, and a new vanity.
マイアミにあるお手頃価格の中くらいなコンテンポラリースタイルのおしゃれなトイレ・洗面所 (フラットパネル扉のキャビネット、茶色いキャビネット、一体型トイレ 、ベージュの壁、磁器タイルの床、横長型シンク、マルチカラーの床、白い洗面カウンター、独立型洗面台) の写真
マイアミにあるお手頃価格の中くらいなコンテンポラリースタイルのおしゃれなトイレ・洗面所 (フラットパネル扉のキャビネット、茶色いキャビネット、一体型トイレ 、ベージュの壁、磁器タイルの床、横長型シンク、マルチカラーの床、白い洗面カウンター、独立型洗面台) の写真
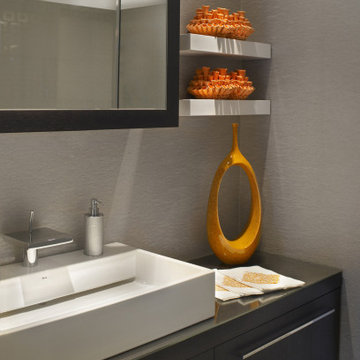
Powder Room
マイアミにある高級な中くらいなモダンスタイルのおしゃれなトイレ・洗面所 (フラットパネル扉のキャビネット、黒いキャビネット、一体型トイレ 、グレーのタイル、磁器タイル、グレーの壁、磁器タイルの床、横長型シンク、人工大理石カウンター、グレーの床、黒い洗面カウンター) の写真
マイアミにある高級な中くらいなモダンスタイルのおしゃれなトイレ・洗面所 (フラットパネル扉のキャビネット、黒いキャビネット、一体型トイレ 、グレーのタイル、磁器タイル、グレーの壁、磁器タイルの床、横長型シンク、人工大理石カウンター、グレーの床、黒い洗面カウンター) の写真
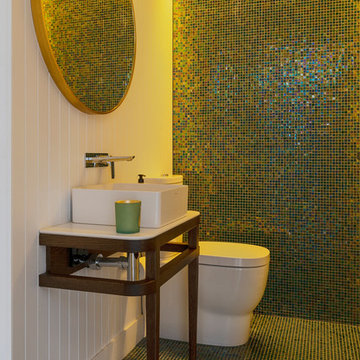
Modern Architecture and Refurbishment - Balmoral
The objective of this residential interior refurbishment was to create a bright open-plan aesthetic fit for a growing family. The client employed Cradle to project manage the job, which included developing a master plan for the modern architecture and interior design of the project. Cradle worked closely with AIM Building Contractors on the execution of the refurbishment, as well as Graeme Nash from Optima Joinery and Frances Wellham Design for some of the furniture finishes.
The staged refurbishment required the expansion of several areas in the home. By improving the residential ceiling design in the living and dining room areas, we were able to increase the flow of light and expand the space. A focal point of the home design, the entertaining hub features a beautiful wine bar with elegant brass edging and handles made from Mother of Pearl, a recurring theme of the residential design.
Following high end kitchen design trends, Cradle developed a cutting edge kitchen design that harmonized with the home's new aesthetic. The kitchen was identified as key, so a range of cooking products by Gaggenau were specified for the project. Complementing the modern architecture and design of this home, Corian bench tops were chosen to provide a beautiful and durable surface, which also allowed a brass edge detail to be securely inserted into the bench top. This integrated well with the surrounding tiles, caesar stone and joinery.
High-end finishes are a defining factor of this luxury residential house design. As such, the client wanted to create a statement using some of the key materials. Mutino tiling on the kitchen island and in living area niches achieved the desired look in these areas. Lighting also plays an important role throughout the space and was used to highlight the materials and the large ceiling voids. Lighting effects were achieved with the addition of concealed LED lights, recessed LED down lights and a striking black linear up/down LED profile.
The modern architecture and refurbishment of this beachside home also includes a new relocated laundry, powder room, study room and en-suite for the downstairs bedrooms.
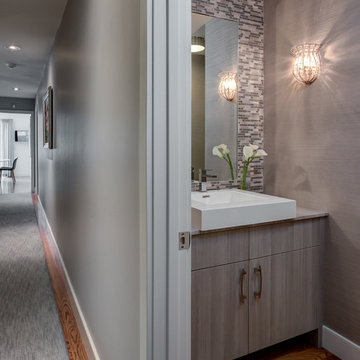
Michael Patrick Lefebvre
ボストンにあるトランジショナルスタイルのおしゃれなトイレ・洗面所 (フラットパネル扉のキャビネット、一体型トイレ 、グレーの壁、無垢フローリング、横長型シンク、グレーのキャビネット、大理石タイル、茶色い床) の写真
ボストンにあるトランジショナルスタイルのおしゃれなトイレ・洗面所 (フラットパネル扉のキャビネット、一体型トイレ 、グレーの壁、無垢フローリング、横長型シンク、グレーのキャビネット、大理石タイル、茶色い床) の写真
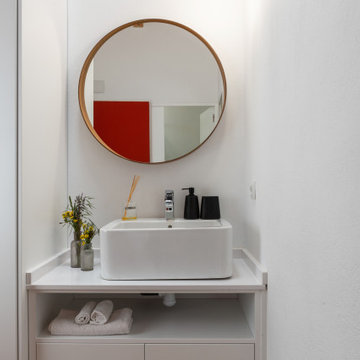
バルセロナにあるお手頃価格の広いモダンスタイルのおしゃれなトイレ・洗面所 (オープンシェルフ、白いキャビネット、一体型トイレ 、グレーのタイル、白い壁、無垢フローリング、横長型シンク、タイルの洗面台、茶色い床、グレーの洗面カウンター、造り付け洗面台、表し梁) の写真
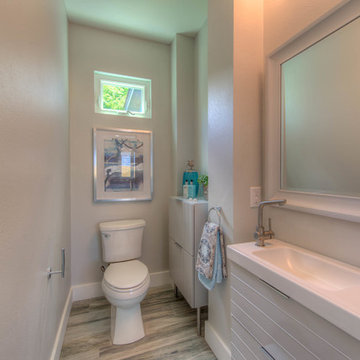
- Design by Jeff Overman at Overman Custom Design
www.austinhomedesigner.com
Email - joverman[@]austin.rr.com
Instagram- @overmancustomdesign
-Builder and Real Estate Agent, Charlotte Aceituno at Pura Vida LLC
Email - charlotteaceituno[@]gmail.com
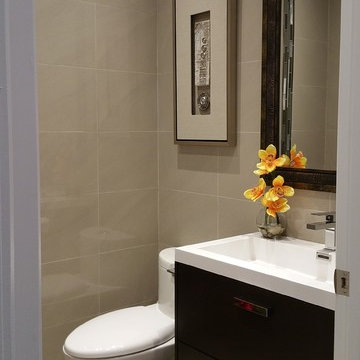
Bathroom renovated and designed by SCD Design & Construction. Make your bathroom more than just a bathroom with beautiful tiling and a timeless contemporary style! Take your lifestyle to new heights with SCD Design & Construction next time you renovate your home!
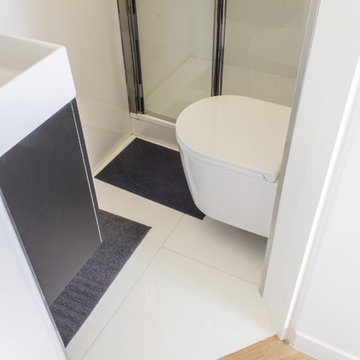
dalla camera è possibile accedere al bagno di servizio con doccia passate
ナポリにある低価格の小さなコンテンポラリースタイルのおしゃれなトイレ・洗面所 (フラットパネル扉のキャビネット、グレーのキャビネット、一体型トイレ 、ベージュのタイル、磁器タイル、ベージュの壁、磁器タイルの床、横長型シンク、白い床、白い洗面カウンター) の写真
ナポリにある低価格の小さなコンテンポラリースタイルのおしゃれなトイレ・洗面所 (フラットパネル扉のキャビネット、グレーのキャビネット、一体型トイレ 、ベージュのタイル、磁器タイル、ベージュの壁、磁器タイルの床、横長型シンク、白い床、白い洗面カウンター) の写真
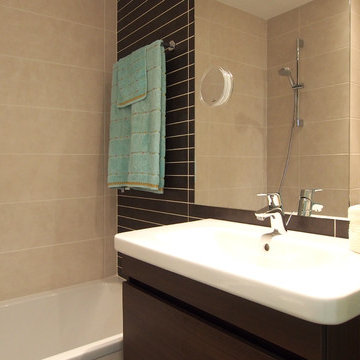
LAURA MARTINEZ CASARES
バルセロナにあるお手頃価格の小さなコンテンポラリースタイルのおしゃれなトイレ・洗面所 (フラットパネル扉のキャビネット、濃色木目調キャビネット、一体型トイレ 、ベージュのタイル、セラミックタイル、茶色い壁、セラミックタイルの床、横長型シンク、クオーツストーンの洗面台、ベージュの床、白い洗面カウンター) の写真
バルセロナにあるお手頃価格の小さなコンテンポラリースタイルのおしゃれなトイレ・洗面所 (フラットパネル扉のキャビネット、濃色木目調キャビネット、一体型トイレ 、ベージュのタイル、セラミックタイル、茶色い壁、セラミックタイルの床、横長型シンク、クオーツストーンの洗面台、ベージュの床、白い洗面カウンター) の写真
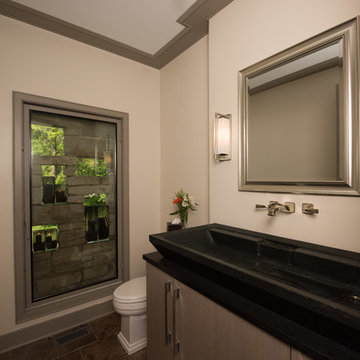
Powder Room
PC: Matt Mansueto Photography
シカゴにあるトランジショナルスタイルのおしゃれなトイレ・洗面所 (フラットパネル扉のキャビネット、ベージュのキャビネット、一体型トイレ 、白い壁、セラミックタイルの床、横長型シンク、御影石の洗面台、マルチカラーの床) の写真
シカゴにあるトランジショナルスタイルのおしゃれなトイレ・洗面所 (フラットパネル扉のキャビネット、ベージュのキャビネット、一体型トイレ 、白い壁、セラミックタイルの床、横長型シンク、御影石の洗面台、マルチカラーの床) の写真
トイレ・洗面所 (横長型シンク、フラットパネル扉のキャビネット、オープンシェルフ、一体型トイレ ) の写真
1