トイレ・洗面所 (横長型シンク、中間色木目調キャビネット、フラットパネル扉のキャビネット) の写真
絞り込み:
資材コスト
並び替え:今日の人気順
写真 1〜11 枚目(全 11 枚)
1/4
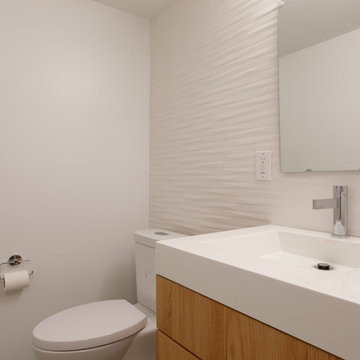
We met the owners of this 6-story townhouse in Philadelphia when we renovated their neighbor's home. Originally, this townhouse contained a multi-level apartment and a separate studio apartment. The owners wanted to combine both units into one modern home with sleek, yet warm elements. We really enjoyed creating a beautiful triangular, glass paneled staircase; a living garden wall that stretches up through 4 stories of the house; and an eye-catching glass fireplace with a mantle made out of reclaimed wood. Anchoring the entire house design are distressed white oak floors.
RUDLOFF Custom Builders has won Best of Houzz for Customer Service in 2014, 2015 2016 and 2017. We also were voted Best of Design in 2016, 2017 and 2018, which only 2% of professionals receive. Rudloff Custom Builders has been featured on Houzz in their Kitchen of the Week, What to Know About Using Reclaimed Wood in the Kitchen as well as included in their Bathroom WorkBook article. We are a full service, certified remodeling company that covers all of the Philadelphia suburban area. This business, like most others, developed from a friendship of young entrepreneurs who wanted to make a difference in their clients’ lives, one household at a time. This relationship between partners is much more than a friendship. Edward and Stephen Rudloff are brothers who have renovated and built custom homes together paying close attention to detail. They are carpenters by trade and understand concept and execution. RUDLOFF CUSTOM BUILDERS will provide services for you with the highest level of professionalism, quality, detail, punctuality and craftsmanship, every step of the way along our journey together.
Specializing in residential construction allows us to connect with our clients early on in the design phase to ensure that every detail is captured as you imagined. One stop shopping is essentially what you will receive with RUDLOFF CUSTOM BUILDERS from design of your project to the construction of your dreams, executed by on-site project managers and skilled craftsmen. Our concept, envision our client’s ideas and make them a reality. Our mission; CREATING LIFETIME RELATIONSHIPS BUILT ON TRUST AND INTEGRITY.
Photo Credit: JMB Photoworks
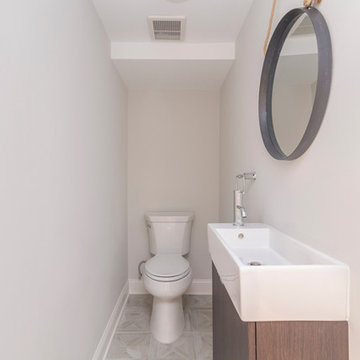
ニューヨークにある小さなモダンスタイルのおしゃれなトイレ・洗面所 (フラットパネル扉のキャビネット、中間色木目調キャビネット、一体型トイレ 、グレーの壁、横長型シンク、ベージュの床) の写真
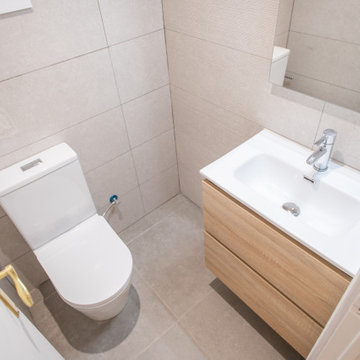
El aseo es un espacio extra de higiene que dispone de lavabo con mueble de almacenaje y un inodoro.
バルセロナにあるお手頃価格の小さなコンテンポラリースタイルのおしゃれなトイレ・洗面所 (フラットパネル扉のキャビネット、中間色木目調キャビネット、一体型トイレ 、ベージュのタイル、セラミックタイル、セラミックタイルの床、横長型シンク、ベージュの床、白い洗面カウンター、フローティング洗面台) の写真
バルセロナにあるお手頃価格の小さなコンテンポラリースタイルのおしゃれなトイレ・洗面所 (フラットパネル扉のキャビネット、中間色木目調キャビネット、一体型トイレ 、ベージュのタイル、セラミックタイル、セラミックタイルの床、横長型シンク、ベージュの床、白い洗面カウンター、フローティング洗面台) の写真

2階につくった浴室と洗面室。洗濯物はすぐにバルコニーに干せるので便利です。
他の地域にあるアジアンスタイルのおしゃれなトイレ・洗面所 (ベージュのタイル、白い壁、横長型シンク、テラコッタタイルの床、中間色木目調キャビネット、フラットパネル扉のキャビネット) の写真
他の地域にあるアジアンスタイルのおしゃれなトイレ・洗面所 (ベージュのタイル、白い壁、横長型シンク、テラコッタタイルの床、中間色木目調キャビネット、フラットパネル扉のキャビネット) の写真
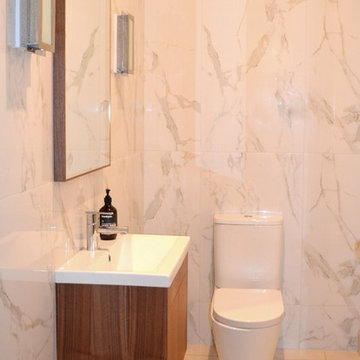
This tired old Powder room was uninviting, lacked any practical storage and was oh so stuck in the beige 90’s!
We pulled out the washbasin, toilet and glass splashback leaving only the tiled floor and the elegant wall lights.
Our client wanted a classic modern look, so the transformation included large marble - like wall tiles and a custom designed American Walnut vanity.
We included a generous cupboard in the vanity and a slim counter top basin. Above the vanity we linked the American Walnut again in the detailing of the mirror frame.
It’s now a pleasure to be in!
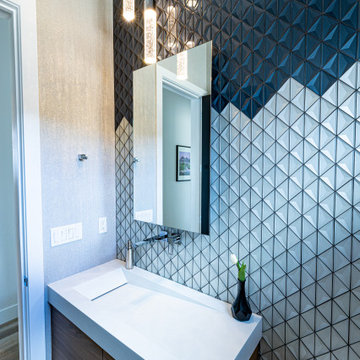
A modern powder bathroom with lots of glam. The backsplash is made of two glass tiles in white and blue that was installed in a custom pattern inspired by the Tahoe mountain landscape. The floating walnut vanity has a custom concrete ramp sink installed on top with a modern wall mounted faucet and a LED lighted mirror above. Suspended over the sink are three bubble glass pendants. On the three other walls is a shimmery natural mica wallpaper. On the floor is a wood looking porcelain tile that flows throughout most of the home.
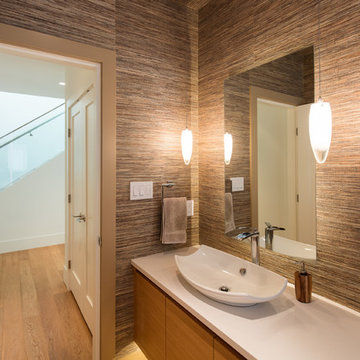
バンクーバーにある中くらいなおしゃれなトイレ・洗面所 (フラットパネル扉のキャビネット、中間色木目調キャビネット、茶色い壁、無垢フローリング、横長型シンク、珪岩の洗面台、白い洗面カウンター) の写真
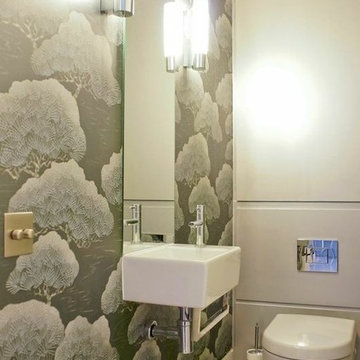
ロンドンにある小さなコンテンポラリースタイルのおしゃれなトイレ・洗面所 (フラットパネル扉のキャビネット、中間色木目調キャビネット、グレーのタイル、グレーの壁、横長型シンク、御影石の洗面台) の写真
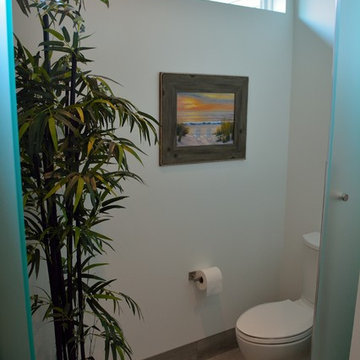
Steven M. Peskie
ミルウォーキーにある中くらいなトロピカルスタイルのおしゃれなトイレ・洗面所 (横長型シンク、フラットパネル扉のキャビネット、中間色木目調キャビネット、人工大理石カウンター、分離型トイレ、グレーのタイル、セラミックタイル、白い壁、セラミックタイルの床) の写真
ミルウォーキーにある中くらいなトロピカルスタイルのおしゃれなトイレ・洗面所 (横長型シンク、フラットパネル扉のキャビネット、中間色木目調キャビネット、人工大理石カウンター、分離型トイレ、グレーのタイル、セラミックタイル、白い壁、セラミックタイルの床) の写真
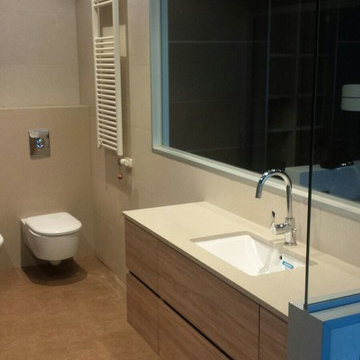
El cuarto de baño cuenta con todos los elementos sanitarios imprescindibles para ofrecer las mejores prestaciones. Grupo Inventia.
バルセロナにあるお手頃価格の中くらいなトランジショナルスタイルのおしゃれなトイレ・洗面所 (中間色木目調キャビネット、分離型トイレ、ベージュのタイル、白い壁、セラミックタイルの床、横長型シンク、フラットパネル扉のキャビネット) の写真
バルセロナにあるお手頃価格の中くらいなトランジショナルスタイルのおしゃれなトイレ・洗面所 (中間色木目調キャビネット、分離型トイレ、ベージュのタイル、白い壁、セラミックタイルの床、横長型シンク、フラットパネル扉のキャビネット) の写真
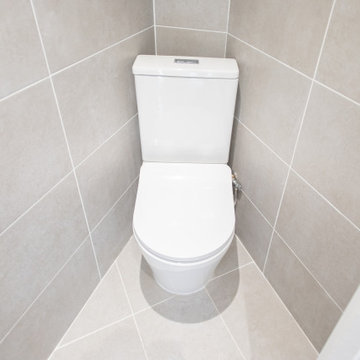
Las paredes del cuarto de baño se han alicatado por completo con azulejos de color beige. En cuanto al equipamiento sanitario dispone de lavabo, inodoro y ducha.
トイレ・洗面所 (横長型シンク、中間色木目調キャビネット、フラットパネル扉のキャビネット) の写真
1