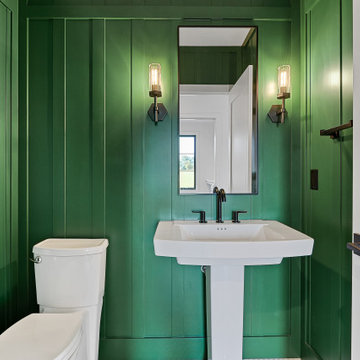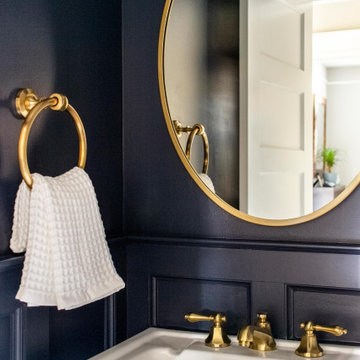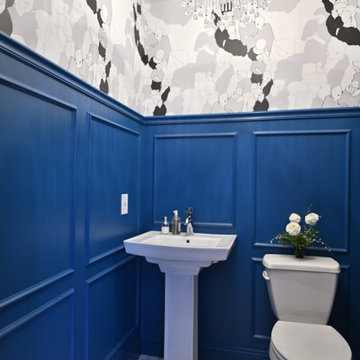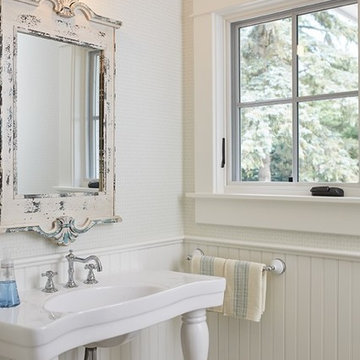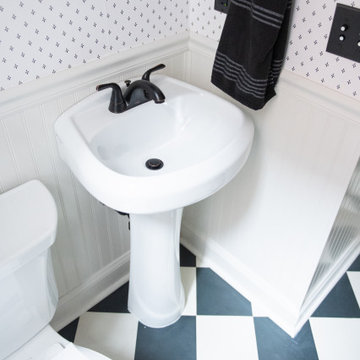トイレ・洗面所 (ペデスタルシンク、羽目板の壁) の写真
絞り込み:
資材コスト
並び替え:今日の人気順
写真 21〜40 枚目(全 68 枚)
1/3
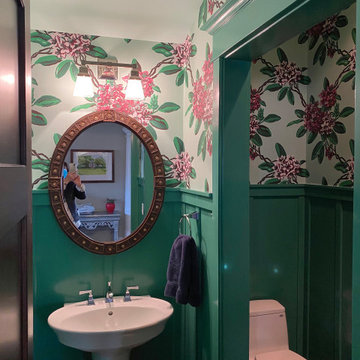
シカゴにあるお手頃価格の中くらいなトラディショナルスタイルのおしゃれなトイレ・洗面所 (無垢フローリング、ペデスタルシンク、独立型洗面台、羽目板の壁) の写真

A collection of vintage hand mirrors is displayed against custom red and white wallpaper in this powder room. The pedestal sink echoes the shapes of the mirrors and makes the room feel more spacious.
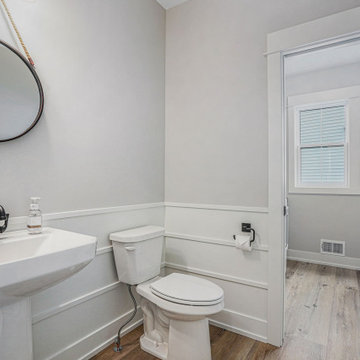
This quiet condo transitions beautifully from indoor living spaces to outdoor. An open concept layout provides the space necessary when family spends time through the holidays! Light gray interiors and transitional elements create a calming space. White beam details in the tray ceiling and stained beams in the vaulted sunroom bring a warm finish to the home.
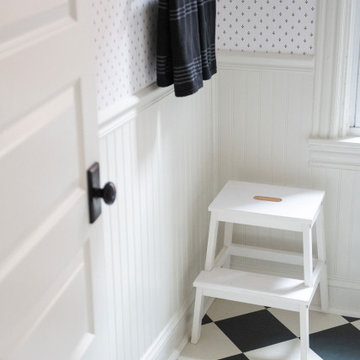
ジャクソンビルにあるトランジショナルスタイルのおしゃれなトイレ・洗面所 (一体型トイレ 、グレーの壁、クッションフロア、ペデスタルシンク、黒い床、独立型洗面台、羽目板の壁) の写真
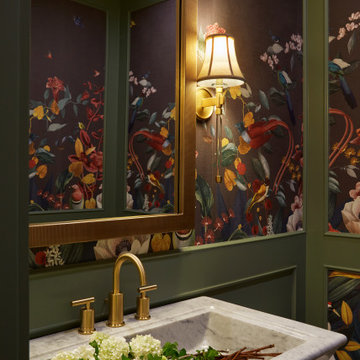
Luxe meets functional in this powder room. Rich green wainscoting is highlighted by custom wallcovering in a colorful nature inspired pattern. Marble pedestal sink and brass accents further emphasize the depth of this small powder room.
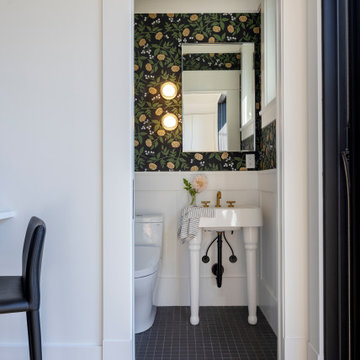
Finding the line between classic and contemporary, then restoring this heritage kitchen to the space that it once was (or should have been!) was our challenge in this home. It had seen many renovations over the century, none of them honouring the existing details. We created a French-inspired kitchen, dining room, entryway and powder room to suit a busy modern family living in a classic heritage home.
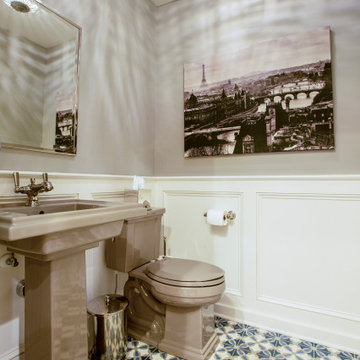
This is a colonial revival home where we added a substantial addition and remodeled most of the existing spaces. The kitchen was enlarged and opens into a new screen porch and back yard.
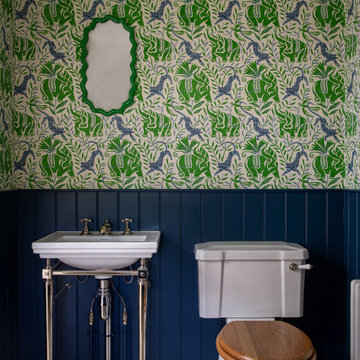
Smart cloakroom
ドーセットにある高級な中くらいなエクレクティックスタイルのおしゃれなトイレ・洗面所 (マルチカラーの壁、ライムストーンの床、ペデスタルシンク、ベージュの床、羽目板の壁) の写真
ドーセットにある高級な中くらいなエクレクティックスタイルのおしゃれなトイレ・洗面所 (マルチカラーの壁、ライムストーンの床、ペデスタルシンク、ベージュの床、羽目板の壁) の写真
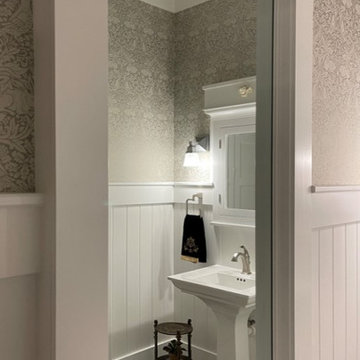
タンパにある高級なトラディショナルスタイルのおしゃれなトイレ・洗面所 (白いキャビネット、グレーの壁、モザイクタイル、ペデスタルシンク、グレーの床、独立型洗面台、羽目板の壁) の写真
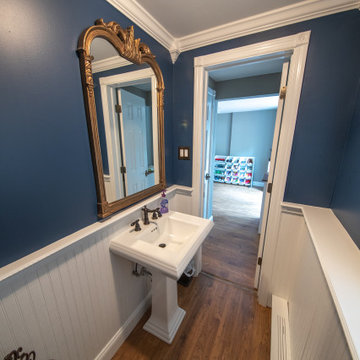
On the entry level off of the kids area/sitting room, in the rear of the home by the back door this powder room provides the family as well as the guests convenient access to a rest room when outside in backyard.
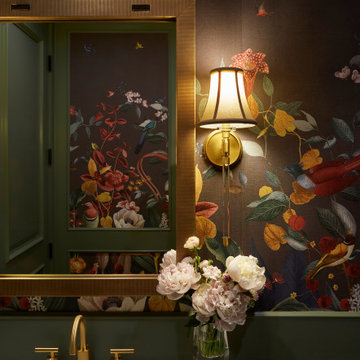
Luxe meets functional in this powder room. Rich green wainscoting is highlighted by custom wallcovering in a colorful nature inspired pattern. Marble pedestal sink and brass accents further emphasize the depth of this small powder room.
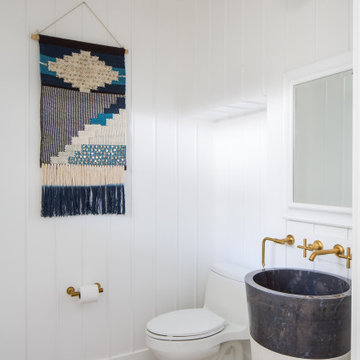
オレンジカウンティにあるビーチスタイルのおしゃれなトイレ・洗面所 (淡色無垢フローリング、ペデスタルシンク、大理石の洗面台、独立型洗面台、クロスの天井、羽目板の壁) の写真
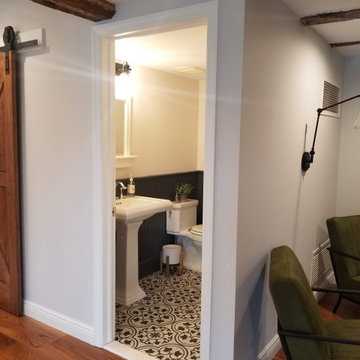
Whole Home design that encompasses a Modern Farmhouse aesthetic. Photos and design by True Identity Concepts.
ニューヨークにある高級な小さなおしゃれなトイレ・洗面所 (黄色いキャビネット、分離型トイレ、グレーの壁、セメントタイルの床、ペデスタルシンク、マルチカラーの床、独立型洗面台、羽目板の壁) の写真
ニューヨークにある高級な小さなおしゃれなトイレ・洗面所 (黄色いキャビネット、分離型トイレ、グレーの壁、セメントタイルの床、ペデスタルシンク、マルチカラーの床、独立型洗面台、羽目板の壁) の写真
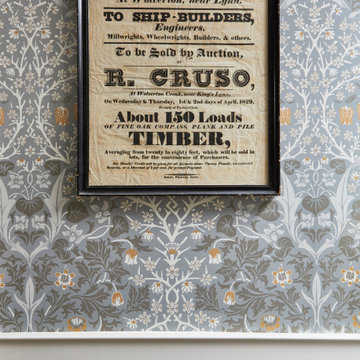
Let me walk you through how this unique powder room layout was transformed into a charming space filled with vintage charm:
First, I took a good look at the layout of the powder room to see what I was working with. I wanted to keep any special features while making improvements where needed.
Next, I added vintage-inspired fixtures like a pedestal sink, faucet with exposed drain (key detail) along with beautiful lighting to give the space that old hotel charm. I made sure to choose pieces with intricate details and finishes that matched the vintage vibe.
Then, I picked out some statement wallpaper with bold, vintage patterns to really make the room pop. Think damask, floral, or geometric designs in rich colours that transport you back in time; hello William Morris.
Of course, no vintage-inspired space is complete without antique accessories. I added mirrors, sconces, and artwork with ornate frames and unique details to enhance the room's vintage charm.
To add warmth and texture, I chose luxurious textiles like hand towels with interesting detail. These soft, plush fabrics really make the space feel cozy and inviting.
For lighting, I installed vintage-inspired fixtures such as a gun metal pendant light along with sophisticated sconces topped with delicate cream shades to create a warm and welcoming atmosphere. I made sure they had dimmable bulbs so you can adjust the lighting to suit your mood.
To enhance the vintage charm even further, I added architectural details like wainscoting, shiplap and crown molding. These details really elevate the space and give it that old-world feel.
I also incorporated unique artifacts and vintage finds, like cowbells and vintage signage, to add character and interest to the room. These items were perfect for displaying in our cabinet as decorative accents.
Finally, I upgraded the hardware with vintage-inspired designs to complement the overall aesthetic of the space. I chose pieces with modern detailing and aged finishes for an authentic vintage look.
And there you have it! I was able to transform a unique powder room layout into a charming space reminiscent of an old hotel.
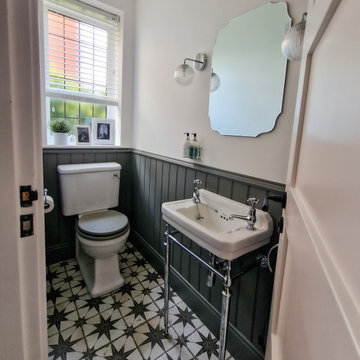
Traditional downstairs toilet with wood paneling and tiled floor.
他の地域にあるお手頃価格の中くらいなトラディショナルスタイルのおしゃれなトイレ・洗面所 (白いキャビネット、一体型トイレ 、白い壁、セラミックタイルの床、ペデスタルシンク、白い床、独立型洗面台、羽目板の壁) の写真
他の地域にあるお手頃価格の中くらいなトラディショナルスタイルのおしゃれなトイレ・洗面所 (白いキャビネット、一体型トイレ 、白い壁、セラミックタイルの床、ペデスタルシンク、白い床、独立型洗面台、羽目板の壁) の写真
トイレ・洗面所 (ペデスタルシンク、羽目板の壁) の写真
2
