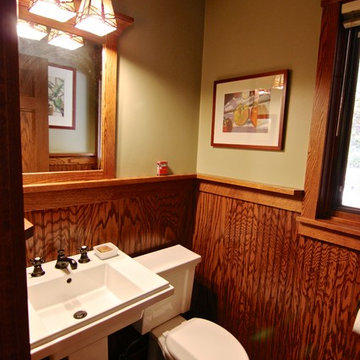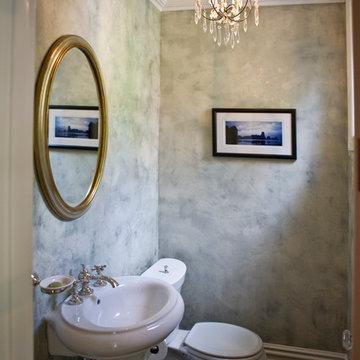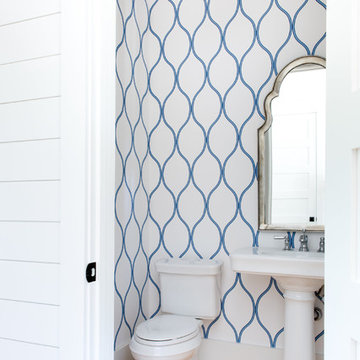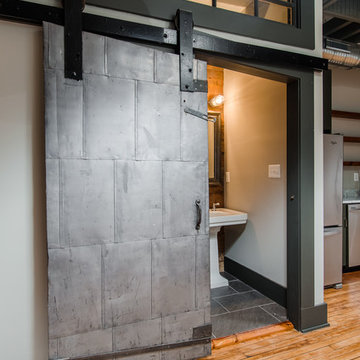中くらいなトイレ・洗面所 (ペデスタルシンク) の写真
絞り込み:
資材コスト
並び替え:今日の人気順
写真 21〜40 枚目(全 1,177 枚)
1/3
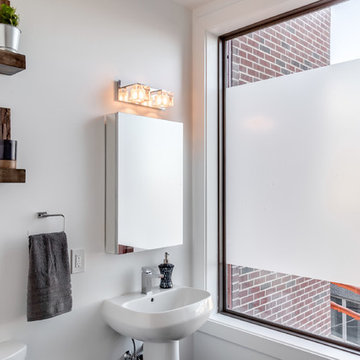
No stone was left unturned in this project. Every space counts and contributed to the overall feel that we wanted to achieve. These 2 bathrooms were no exception!
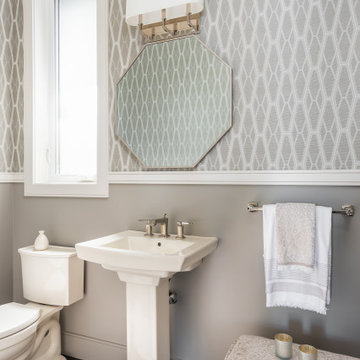
This high ceilinged powder room was made more intimate by adding a chair rail and adding wallpaper above the chair rail. We have kept the focus on the beautiful fixtures by not installing the wallpaper below the rail.
Walls: Sherwin Williams SW7642 Pavestone
TrimL Benjamin Moore Classic Gray
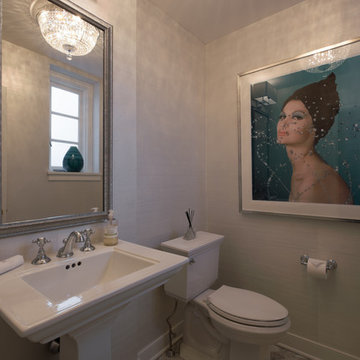
JMB Photoworks
RUDLOFF Custom Builders, is a residential construction company that connects with clients early in the design phase to ensure every detail of your project is captured just as you imagined. RUDLOFF Custom Builders will create the project of your dreams that is executed by on-site project managers and skilled craftsman, while creating lifetime client relationships that are build on trust and integrity.
We are a full service, certified remodeling company that covers all of the Philadelphia suburban area including West Chester, Gladwynne, Malvern, Wayne, Haverford and more.
As a 6 time Best of Houzz winner, we look forward to working with you on your next project.
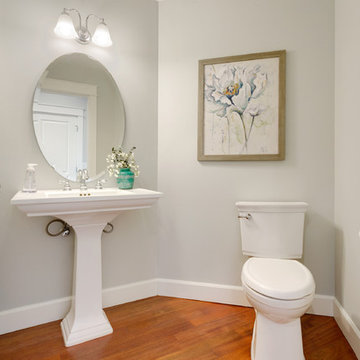
HD Estates
シアトルにある中くらいなトランジショナルスタイルのおしゃれなトイレ・洗面所 (一体型トイレ 、グレーの壁、無垢フローリング、ペデスタルシンク) の写真
シアトルにある中くらいなトランジショナルスタイルのおしゃれなトイレ・洗面所 (一体型トイレ 、グレーの壁、無垢フローリング、ペデスタルシンク) の写真
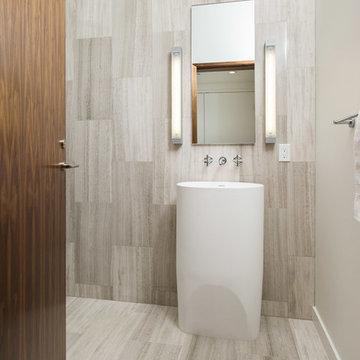
ロサンゼルスにあるラグジュアリーな中くらいなモダンスタイルのおしゃれなトイレ・洗面所 (グレーのタイル、石タイル、白い壁、トラバーチンの床、ペデスタルシンク) の写真

The boldness of the tiles black and white pattern with its overall whimsical pattern made the selection a perfect fit for a playful and innovative room.
.
I liked the way the different shapes blend into each other, hardly indistinguishable from one another, yet decipherable. His shapes are visual mazes, archetypal ideograms of a sort. At a distance, they form a pattern; up close, they form a story. Many of the themes are about people and their connections to each other. Some are visually explicit; others are more reflective and discreet. Most are just fun and whimsical, appealing to children and to the uninhibited in us. They are also primitive in their bold lines and graphic imagery. Many shapes are of monsters and scary beings, relaying the innate fears of childhood and the exterior landscape of the reality of city life. In effect, they are graffiti like patterns, yet indelibly marked in our subconscious. In addition, the basic black, white, and red colors so essential to Haring’s work express the boldness and basic instincts of color and form.
In addition, my passion for both design and art found their aesthetic confluence in the expression of this whimsical statement of idea and function.
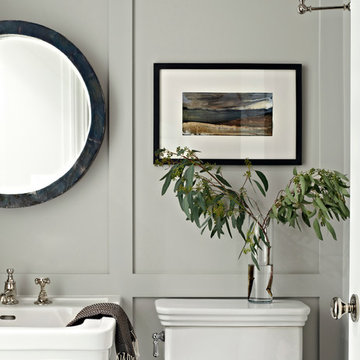
Interior Architecture, Interior Design, Construction Administration, Art Curation, and Custom Millwork, AV & Furniture Design by Chango & Co.
Photography by Jacob Snavely
Featured in Architectural Digest
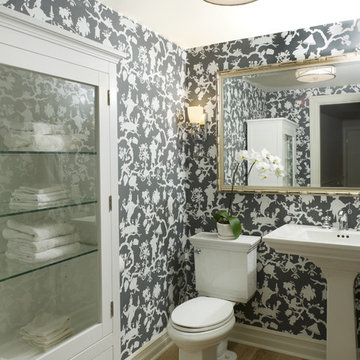
The best place to use a dramatic wallpaper is in a powder room where all your guests will get to enjoy it! This divine black and white chintz creates a warm and inviting space just off the main entry of the home.
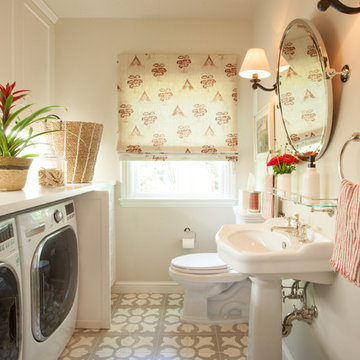
Julie Mikos Photography
サンフランシスコにあるお手頃価格の中くらいなカントリー風のおしゃれなトイレ・洗面所 (レイズドパネル扉のキャビネット、白いキャビネット、分離型トイレ、グレーの壁、セメントタイルの床、ペデスタルシンク、木製洗面台、グレーの床) の写真
サンフランシスコにあるお手頃価格の中くらいなカントリー風のおしゃれなトイレ・洗面所 (レイズドパネル扉のキャビネット、白いキャビネット、分離型トイレ、グレーの壁、セメントタイルの床、ペデスタルシンク、木製洗面台、グレーの床) の写真
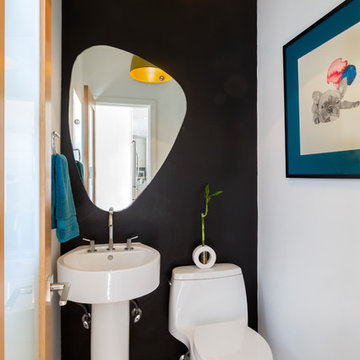
Jimmy Cohrssen Photography
ロサンゼルスにあるお手頃価格の中くらいなミッドセンチュリースタイルのおしゃれなトイレ・洗面所 (一体型トイレ 、黒い壁、淡色無垢フローリング、ペデスタルシンク) の写真
ロサンゼルスにあるお手頃価格の中くらいなミッドセンチュリースタイルのおしゃれなトイレ・洗面所 (一体型トイレ 、黒い壁、淡色無垢フローリング、ペデスタルシンク) の写真
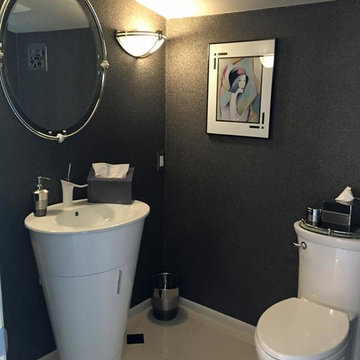
タンパにある高級な中くらいなモダンスタイルのおしゃれなトイレ・洗面所 (フラットパネル扉のキャビネット、白いキャビネット、分離型トイレ、黒い壁、磁器タイルの床、ペデスタルシンク、人工大理石カウンター、ベージュの床) の写真
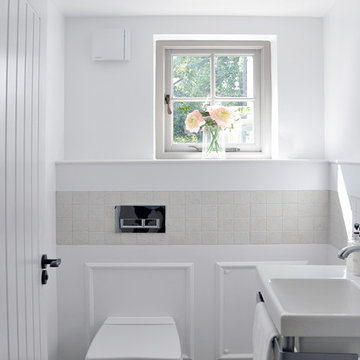
Martin Lewis Photography
ロンドンにある高級な中くらいなトラディショナルスタイルのおしゃれなトイレ・洗面所 (ペデスタルシンク、グレーのタイル、石タイル、白い壁、大理石の床、壁掛け式トイレ) の写真
ロンドンにある高級な中くらいなトラディショナルスタイルのおしゃれなトイレ・洗面所 (ペデスタルシンク、グレーのタイル、石タイル、白い壁、大理石の床、壁掛け式トイレ) の写真
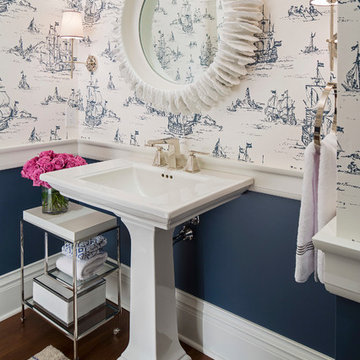
Martha O'Hara Interiors, Interior Design & Photo Styling | Roberts Wygal, Builder | Troy Thies, Photography | Please Note: All “related,” “similar,” and “sponsored” products tagged or listed by Houzz are not actual products pictured. They have not been approved by Martha O’Hara Interiors nor any of the professionals credited. For info about our work: design@oharainteriors.com
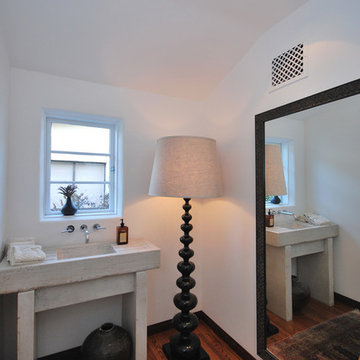
© DLFstudio
ロサンゼルスにある中くらいなトランジショナルスタイルのおしゃれなトイレ・洗面所 (ペデスタルシンク、大理石の洗面台、一体型トイレ 、白い壁、無垢フローリング) の写真
ロサンゼルスにある中くらいなトランジショナルスタイルのおしゃれなトイレ・洗面所 (ペデスタルシンク、大理石の洗面台、一体型トイレ 、白い壁、無垢フローリング) の写真
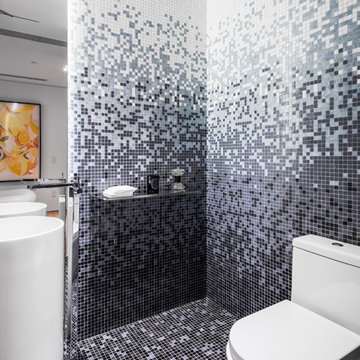
マイアミにあるラグジュアリーな中くらいなモダンスタイルのおしゃれなトイレ・洗面所 (一体型トイレ 、マルチカラーのタイル、ガラスタイル、マルチカラーの壁、ペデスタルシンク) の写真
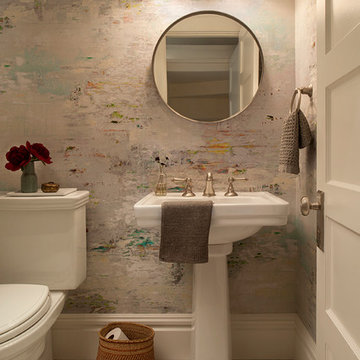
For this San Francisco family of five, RBD was hired to make the space unique and functional for three toddlers under the age of four, but to also maintain a sophisticated look. Wallpaper covers the Dining Room, Powder Room, Master Bathroom, and the inside of the Entry Closet for a fun treat each time it gets opened! With furnishings, lighting, window treatments, plants and accessories RBD transformed the home from mostly grays and whites to a space with personality and warmth.
With the partnership of Ted Boerner RBD helped design a custom television cabinet to conceal the TV and AV equipment in the living room. Across the way sits a kid-friendly blueberry leather sofa perfect for movie nights. Finally, a custom piece of art by Donna Walker was commissioned to tie the room together. In the dining room RBD worked around the client's existing teak table and paired it with Viennese Modernist Chairs in the manner of Oswald Haerdtl. Lastly a Jonathan Browning chandelier is paired with a Pinch sideboard and Anewall Wallpaper for casual sophistication.
Photography by: Sharon Risedorph
中くらいなトイレ・洗面所 (ペデスタルシンク) の写真
2
