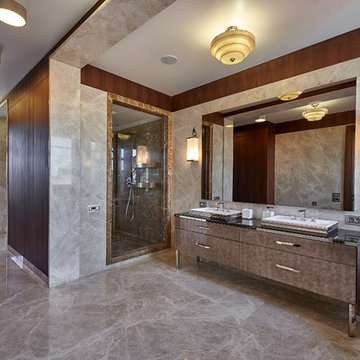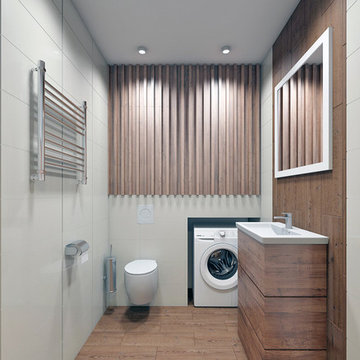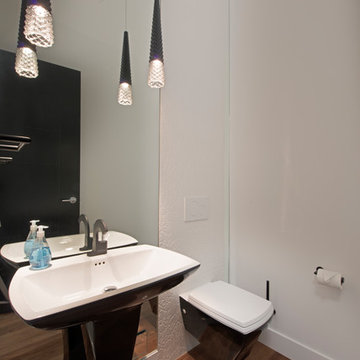トイレ・洗面所 (ペデスタルシンク、茶色い床、壁掛け式トイレ) の写真
絞り込み:
資材コスト
並び替え:今日の人気順
写真 1〜16 枚目(全 16 枚)
1/4
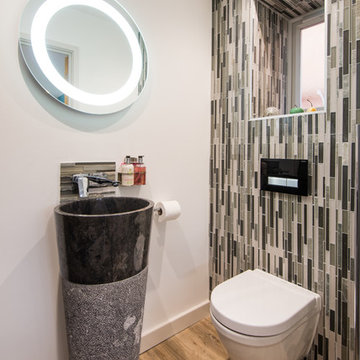
ウエストミッドランズにある小さなモダンスタイルのおしゃれなトイレ・洗面所 (壁掛け式トイレ、マルチカラーのタイル、ボーダータイル、ベージュの壁、無垢フローリング、ペデスタルシンク、茶色い床) の写真

Our client’s large family of five was shrinking through the years, so they decided it was time for a downsize and a move from Westlake Village to Oak Park. They found the ideal single-story home on a large flag lot, but it needed a major overhaul, starting with the awkward spatial floorplan.
These clients knew the home needed much work. They were looking for a firm that could handle the necessary architectural spatial redesign, interior design details, and finishes as well as deliver a high-quality remodeling experience.
JRP’s design team got right to work on reconfiguring the entry by adding a new foyer and hallway leading to the enlarged kitchen while removing walls to open up the family room. The kitchen now boasts a 6’ x 10’ center island with natural quartz countertops. Stacked cabinetry was added for both storage and aesthetic to maximize the 10’ ceiling heights. Thanks to the large multi-slide doors in the family room, the kitchen area now flows naturally toward the outdoors, maximizing its connection to the backyard patio and entertaining space.
Light-filled and serene, the gracious master suite is a haven of peace with its ethereal color palette and curated amenities. The vanity, with its expanse of Sunstone Celestial countertops and the large curbless shower, add elements of luxury to this master retreat. Classy, simple, and clean, this remodel’s open-space design with its neutral palette and clean look adds traditional flair to the transitional-style our clients desired.
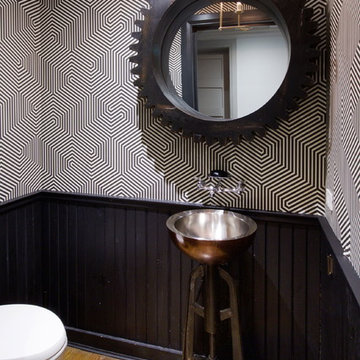
This Dutch Renaissance Revival style Brownstone located in a historic district of the Crown heights neighborhood of Brooklyn was built in 1899. The brownstone was converted to a boarding house in the 1950’s and experienced many years of neglect which made much of the interior detailing unsalvageable with the exception of the stairwell. Therefore the new owners decided to gut renovate the majority of the home, converting it into a four family home. The bottom two units are owner occupied, the design of each includes common elements yet also reflects the style of each owner. Both units have modern kitchens with new high end appliances and stone countertops. They both have had the original wood paneling restored or repaired and both feature large open bathrooms with freestanding tubs, marble slab walls and radiant heated concrete floors. The garden apartment features an open living/dining area that flows through the kitchen to get to the outdoor space. In the kitchen and living room feature large steel French doors which serve to bring the outdoors in. The garden was fully renovated and features a deck with a pergola. Other unique features of this apartment include a modern custom crown molding, a bright geometric tiled fireplace and the labyrinth wallpaper in the powder room. The upper two floors were designed as rental units and feature open kitchens/living areas, exposed brick walls and white subway tiled bathrooms.
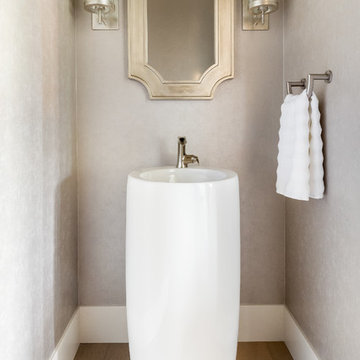
This tiny powder bath is a sparkling little gem in the center of the home.
サクラメントにあるラグジュアリーな小さなコンテンポラリースタイルのおしゃれなトイレ・洗面所 (グレーの壁、淡色無垢フローリング、ペデスタルシンク、茶色い床、壁掛け式トイレ) の写真
サクラメントにあるラグジュアリーな小さなコンテンポラリースタイルのおしゃれなトイレ・洗面所 (グレーの壁、淡色無垢フローリング、ペデスタルシンク、茶色い床、壁掛け式トイレ) の写真
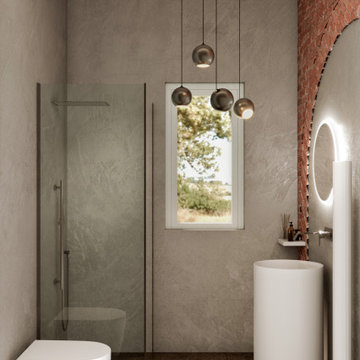
un piccolissimo bagno di servizio, destinato anche agli ospiti, quale miglior modo per valorizzarlo se non recuperare quello che già è insito nella struttura, il soffitto a travi e parte del muro originale dove un vecchio arco in mattoni fa capolino tra i rivestimenti delle pareti in resina.
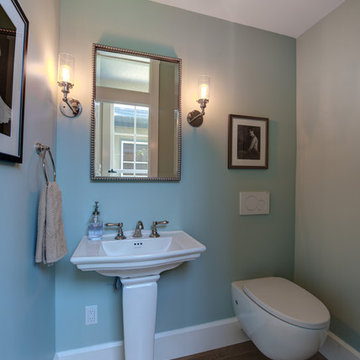
Treve Johnson
サンフランシスコにある中くらいなトラディショナルスタイルのおしゃれなトイレ・洗面所 (壁掛け式トイレ、青い壁、無垢フローリング、ペデスタルシンク、茶色い床) の写真
サンフランシスコにある中くらいなトラディショナルスタイルのおしゃれなトイレ・洗面所 (壁掛け式トイレ、青い壁、無垢フローリング、ペデスタルシンク、茶色い床) の写真
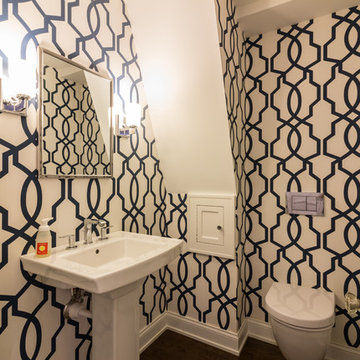
ボストンにあるトランジショナルスタイルのおしゃれなトイレ・洗面所 (壁掛け式トイレ、大理石タイル、マルチカラーの壁、濃色無垢フローリング、ペデスタルシンク、茶色い床) の写真
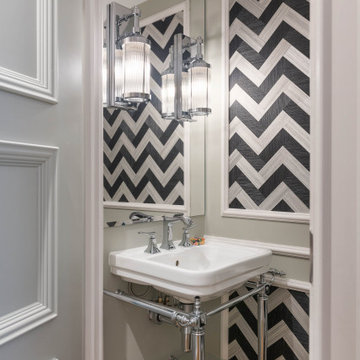
ロンドンにあるお手頃価格の小さなトランジショナルスタイルのおしゃれなトイレ・洗面所 (白いキャビネット、壁掛け式トイレ、グレーのタイル、マルチカラーの壁、セラミックタイルの床、ペデスタルシンク、茶色い床、白い洗面カウンター、独立型洗面台、壁紙) の写真
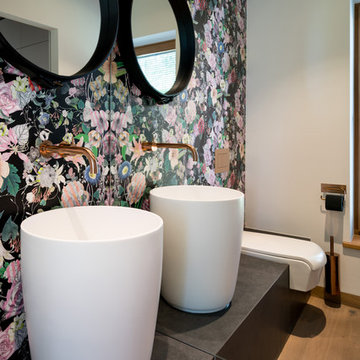
Gäste WC mal anders, Kupfermatt farbenen Armaturen in Kombination mit einem Weiß matten, in die Sitzbank intitgriertem WC, sowie ein aufgestztes Becken geben dem ganzen einen besonderen Charm, in Verbindung mit einer herausstechneden Blumentapete
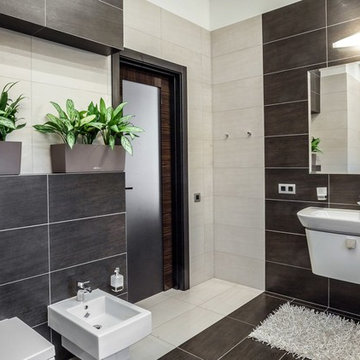
ванная при гостевой спальне
モスクワにあるお手頃価格の中くらいなコンテンポラリースタイルのおしゃれなトイレ・洗面所 (壁掛け式トイレ、茶色いタイル、磁器タイル、グレーの壁、磁器タイルの床、ペデスタルシンク、茶色い床) の写真
モスクワにあるお手頃価格の中くらいなコンテンポラリースタイルのおしゃれなトイレ・洗面所 (壁掛け式トイレ、茶色いタイル、磁器タイル、グレーの壁、磁器タイルの床、ペデスタルシンク、茶色い床) の写真
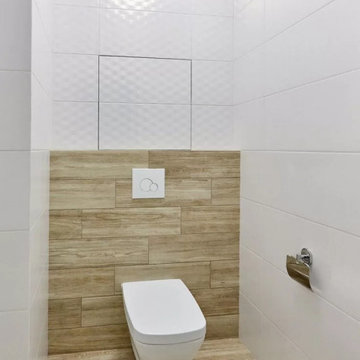
Капитальный ремонт 2хкомнатной квартиры в новостройке
モスクワにあるお手頃価格の中くらいなコンテンポラリースタイルのおしゃれなトイレ・洗面所 (白いキャビネット、壁掛け式トイレ、白いタイル、セラミックタイル、白い壁、セラミックタイルの床、ペデスタルシンク、木製洗面台、茶色い床、照明) の写真
モスクワにあるお手頃価格の中くらいなコンテンポラリースタイルのおしゃれなトイレ・洗面所 (白いキャビネット、壁掛け式トイレ、白いタイル、セラミックタイル、白い壁、セラミックタイルの床、ペデスタルシンク、木製洗面台、茶色い床、照明) の写真
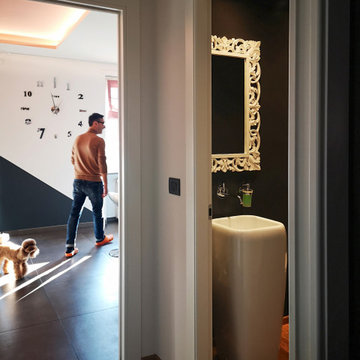
Il Bagno di servizio pochi pezzi di design, un bel colore di impatto alle pareti!
トゥーリンにあるお手頃価格の小さなモダンスタイルのおしゃれなトイレ・洗面所 (白いキャビネット、壁掛け式トイレ、グレーの壁、淡色無垢フローリング、ペデスタルシンク、茶色い床、独立型洗面台) の写真
トゥーリンにあるお手頃価格の小さなモダンスタイルのおしゃれなトイレ・洗面所 (白いキャビネット、壁掛け式トイレ、グレーの壁、淡色無垢フローリング、ペデスタルシンク、茶色い床、独立型洗面台) の写真
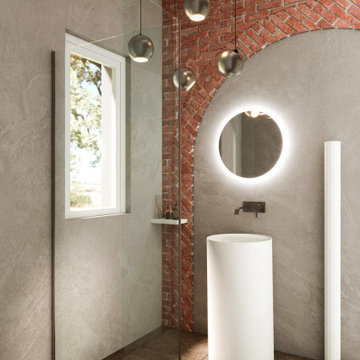
un piccolissimo bagno di servizio, destinato anche agli ospiti, quale miglior modo per valorizzarlo se non recuperare quello che già è insito nella struttura, il soffitto a travi e parte del muro originale dove un vecchio arco in mattoni fa capolino tra i rivestimenti delle pareti in resina.
トイレ・洗面所 (ペデスタルシンク、茶色い床、壁掛け式トイレ) の写真
1
