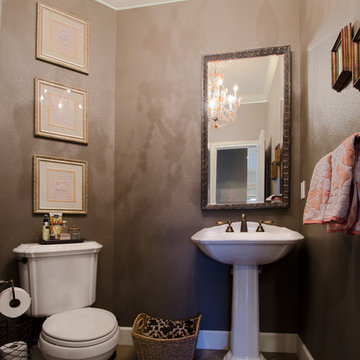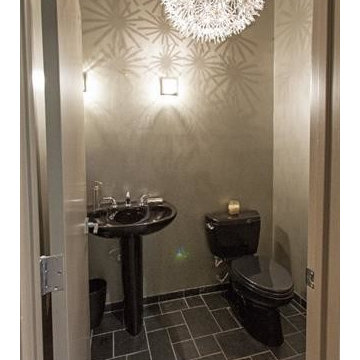ブラウンの、オレンジのトイレ・洗面所 (ペデスタルシンク、スレートの床) の写真
絞り込み:
資材コスト
並び替え:今日の人気順
写真 1〜15 枚目(全 15 枚)
1/5
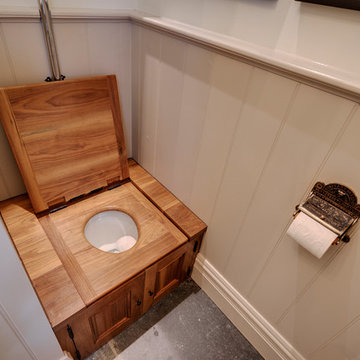
Richard Downer
デヴォンにある高級な小さなカントリー風のおしゃれなトイレ・洗面所 (インセット扉のキャビネット、グレーのキャビネット、壁掛け式トイレ、グレーの壁、スレートの床、ペデスタルシンク、グレーの床) の写真
デヴォンにある高級な小さなカントリー風のおしゃれなトイレ・洗面所 (インセット扉のキャビネット、グレーのキャビネット、壁掛け式トイレ、グレーの壁、スレートの床、ペデスタルシンク、グレーの床) の写真
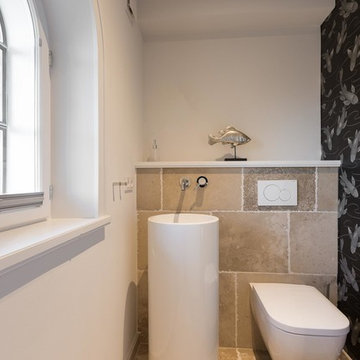
www.immofoto-sylt.de
他の地域にある小さなカントリー風のおしゃれなトイレ・洗面所 (分離型トイレ、ベージュのタイル、スレートタイル、白い壁、スレートの床、ペデスタルシンク、ベージュの床) の写真
他の地域にある小さなカントリー風のおしゃれなトイレ・洗面所 (分離型トイレ、ベージュのタイル、スレートタイル、白い壁、スレートの床、ペデスタルシンク、ベージュの床) の写真
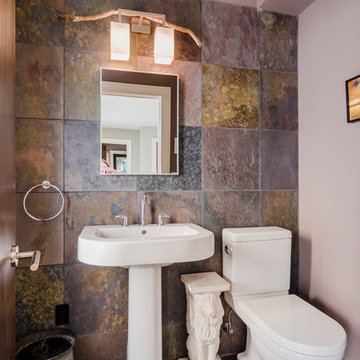
ボストンにある高級な小さなサンタフェスタイルのおしゃれなトイレ・洗面所 (一体型トイレ 、グレーのタイル、グレーの壁、スレートの床、ペデスタルシンク、スレートタイル、グレーの床) の写真
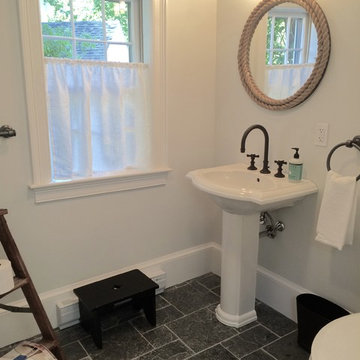
e4 Interior Design
This farmhouse was purchased by the clients in the end of 2015. The timeframe for the renovation was tight, as the home is a hot summer rental in the historic district of Kennebunkport. This antique colonial home had been expanded over the years. The intention behind the renovation was quite simple; to remove wall paper, apply fresh paint, change out some light fixtures and renovate the kitchen. A somewhat small project turned into a massive renovation, with the renovation of 3 bathrooms and a powder room, a kitchen, adding a staircase, plumbing, floors, changing windows, not to mention furnishing the entire house afterwords. The finished product really speaks for itself!
The aesthetic is "coastal farmhouse". We did not want to make it too coastal (as it is not on the water, but rather in a coastal town) or too farmhouse-y (while still trying to maintain some of the character of the house.) Old floors on both the first and second levels were made plumb (reused as vertical supports), and the old wood beams were repurposed as well - both in the floors and in the architectural details. For example - in the fireplace in the kitchen and around the door openings into the dining room you can see the repurposed wood! The newel post and balusters on the mudroom stairs were also from the repurposed lot of wood, but completely refinished for a new use.
The clients were young and savvy, with a very hands on approach to the design and construction process. A very skilled bargain hunter, the client spent much of her free time when she was not working, going to estate sales and outlets to outfit the house. Their builder, as stated earlier, was very savvy in reusing wood where he could as well as salvaging things such as the original doors and door hardware while at the same time bringing the house up to date.
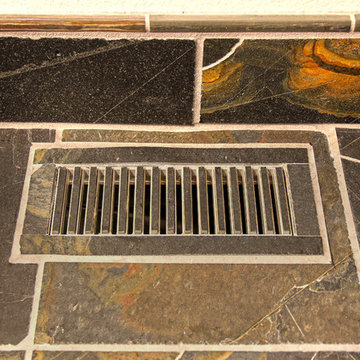
ミネアポリスにあるラスティックスタイルのおしゃれなトイレ・洗面所 (グレーのタイル、ガラスタイル、グレーの壁、スレートの床、ペデスタルシンク、マルチカラーの床) の写真
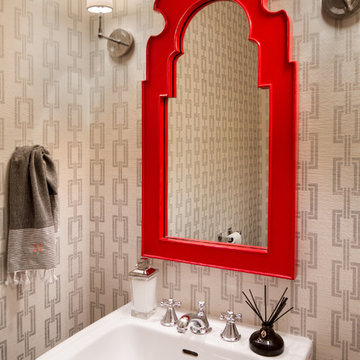
シアトルにあるお手頃価格の小さなコンテンポラリースタイルのおしゃれなトイレ・洗面所 (オープンシェルフ、白いキャビネット、一体型トイレ 、グレーの壁、ペデスタルシンク、グレーのタイル、石タイル、スレートの床) の写真
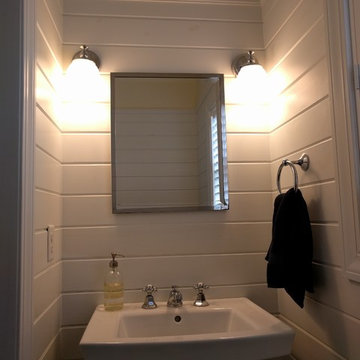
Half Bath with 12x24 Montauk Slate, Tounge and groove pine walls, Kohler Sink
シンシナティにある高級な小さなビーチスタイルのおしゃれなトイレ・洗面所 (分離型トイレ、石タイル、白い壁、スレートの床、ペデスタルシンク) の写真
シンシナティにある高級な小さなビーチスタイルのおしゃれなトイレ・洗面所 (分離型トイレ、石タイル、白い壁、スレートの床、ペデスタルシンク) の写真
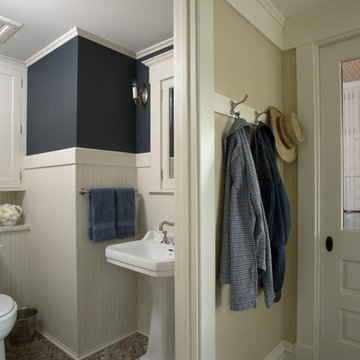
Architecture & Interior Design: David Heide Design Studio Photo: Susan Gilmore Photography
ミネアポリスにあるトラディショナルスタイルのおしゃれなトイレ・洗面所 (一体型トイレ 、青い壁、スレートの床、ペデスタルシンク) の写真
ミネアポリスにあるトラディショナルスタイルのおしゃれなトイレ・洗面所 (一体型トイレ 、青い壁、スレートの床、ペデスタルシンク) の写真
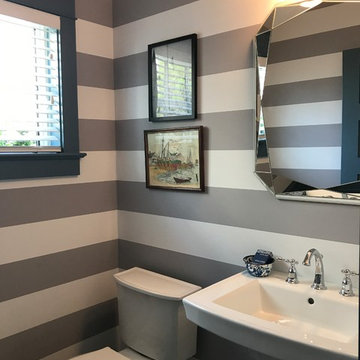
Todd Tully Danner
他の地域にある高級な中くらいなビーチスタイルのおしゃれなトイレ・洗面所 (分離型トイレ、マルチカラーの壁、スレートの床、ペデスタルシンク、グレーの床) の写真
他の地域にある高級な中くらいなビーチスタイルのおしゃれなトイレ・洗面所 (分離型トイレ、マルチカラーの壁、スレートの床、ペデスタルシンク、グレーの床) の写真
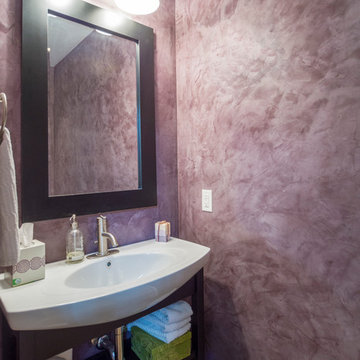
Photo Gary Lister
* Purple Venetian plaster walls frame the contemporary vanity, and bring out the color in the slate floor
他の地域にある高級な小さなコンテンポラリースタイルのおしゃれなトイレ・洗面所 (ペデスタルシンク、オープンシェルフ、濃色木目調キャビネット、紫の壁、スレートの床) の写真
他の地域にある高級な小さなコンテンポラリースタイルのおしゃれなトイレ・洗面所 (ペデスタルシンク、オープンシェルフ、濃色木目調キャビネット、紫の壁、スレートの床) の写真
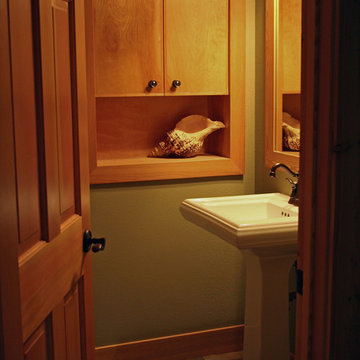
他の地域にあるお手頃価格の小さなトラディショナルスタイルのおしゃれなトイレ・洗面所 (フラットパネル扉のキャビネット、淡色木目調キャビネット、分離型トイレ、緑の壁、スレートの床、ペデスタルシンク、人工大理石カウンター、マルチカラーの床、白い洗面カウンター) の写真
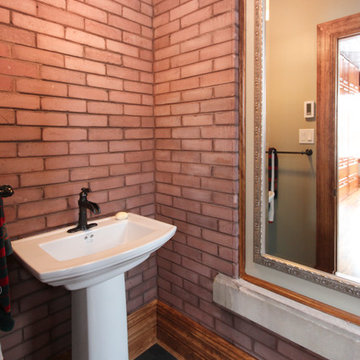
A narrow bathroom which was part of a previous addition to the home still displays the original exterior brick. The tall mirror fills in the area where a window used to be.
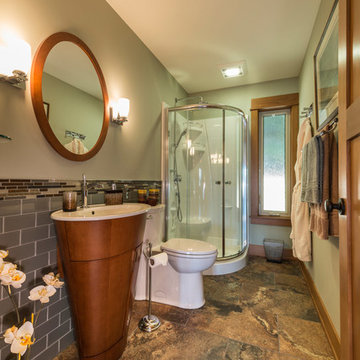
The Made to Last team kept much of the existing footprint and original feel of the cabin while implementing the new elements these clients wanted. To expand the outdoor space, they installed a composite wrap-around deck with picture frame installation, built to last a lifetime. Inside, no opportunity was lost to add additional storage space, including a pantry and hidden shelving throughout.
Finally, by adding a two-story addition on the back of the existing A-frame, they were able to create a better kitchen layout, a welcoming entranceway with a proper porch, and larger windows to provide plenty of natural light and views of the ocean and rugged Thetis Island scenery. There is a guest room and bathroom towards the back of the A-frame. The master suite of this home is located in the upper loft and includes an ensuite and additional upstairs living space.
ブラウンの、オレンジのトイレ・洗面所 (ペデスタルシンク、スレートの床) の写真
1
