トイレ・洗面所 (ペデスタルシンク、茶色いキャビネット、白いキャビネット、青い壁) の写真
絞り込み:
資材コスト
並び替え:今日の人気順
写真 1〜20 枚目(全 72 枚)
1/5
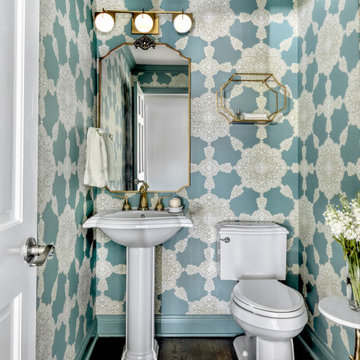
Thibaut Medallion Paisley wallpaper adds a blast of color and drama to the small powder room. Trim paint is Benjamin Moore-Boca Raton. The existing faucet was replaced with the French-inspired satin brass fixture from Newport Brass. The 3 light vanity sconce adds an architectural detail and the medallion on the brass mirror echoes the design motif of the paper.

Casa Nevado, en una pequeña localidad de Extremadura:
La restauración del tejado y la incorporación de cocina y baño a las estancias de la casa, fueron aprovechadas para un cambio radical en el uso y los espacios de la vivienda.
El bajo techo se ha restaurado con el fin de activar toda su superficie, que estaba en estado ruinoso, y usado como almacén de material de ganadería, para la introducción de un baño en planta alta, habitaciones, zona de recreo y despacho. Generando un espacio abierto tipo Loft abierto.
La cubierta de estilo de teja árabe se ha restaurado, aprovechando todo el material antiguo, donde en el bajo techo se ha dispuesto de una combinación de materiales, metálicos y madera.
En planta baja, se ha dispuesto una cocina y un baño, sin modificar la estructura de la casa original solo mediante la apertura y cierre de sus accesos. Cocina con ambas entradas a comedor y salón, haciendo de ella un lugar de tránsito y funcionalmente acorde a ambas estancias.
Fachada restaurada donde se ha podido devolver las figuras geométricas que antaño se habían dispuesto en la pared de adobe.
El patio revitalizado, se le han realizado pequeñas intervenciones tácticas para descargarlo, así como remates en pintura para que aparente de mayores dimensiones. También en el se ha restaurado el baño exterior, el cual era el original de la casa.

Renovations made this house bright, open, and modern. In addition to installing white oak flooring, we opened up and brightened the living space by removing a wall between the kitchen and family room and added large windows to the kitchen. In the family room, we custom made the built-ins with a clean design and ample storage. In the family room, we custom-made the built-ins. We also custom made the laundry room cubbies, using shiplap that we painted light blue.
Rudloff Custom Builders has won Best of Houzz for Customer Service in 2014, 2015 2016, 2017 and 2019. We also were voted Best of Design in 2016, 2017, 2018, 2019 which only 2% of professionals receive. Rudloff Custom Builders has been featured on Houzz in their Kitchen of the Week, What to Know About Using Reclaimed Wood in the Kitchen as well as included in their Bathroom WorkBook article. We are a full service, certified remodeling company that covers all of the Philadelphia suburban area. This business, like most others, developed from a friendship of young entrepreneurs who wanted to make a difference in their clients’ lives, one household at a time. This relationship between partners is much more than a friendship. Edward and Stephen Rudloff are brothers who have renovated and built custom homes together paying close attention to detail. They are carpenters by trade and understand concept and execution. Rudloff Custom Builders will provide services for you with the highest level of professionalism, quality, detail, punctuality and craftsmanship, every step of the way along our journey together.
Specializing in residential construction allows us to connect with our clients early in the design phase to ensure that every detail is captured as you imagined. One stop shopping is essentially what you will receive with Rudloff Custom Builders from design of your project to the construction of your dreams, executed by on-site project managers and skilled craftsmen. Our concept: envision our client’s ideas and make them a reality. Our mission: CREATING LIFETIME RELATIONSHIPS BUILT ON TRUST AND INTEGRITY.
Photo Credit: Linda McManus Images

Let me walk you through how this unique powder room layout was transformed into a charming space filled with vintage charm:
First, I took a good look at the layout of the powder room to see what I was working with. I wanted to keep any special features while making improvements where needed.
Next, I added vintage-inspired fixtures like a pedestal sink, faucet with exposed drain (key detail) along with beautiful lighting to give the space that old hotel charm. I made sure to choose pieces with intricate details and finishes that matched the vintage vibe.
Then, I picked out some statement wallpaper with bold, vintage patterns to really make the room pop. Think damask, floral, or geometric designs in rich colours that transport you back in time; hello William Morris.
Of course, no vintage-inspired space is complete without antique accessories. I added mirrors, sconces, and artwork with ornate frames and unique details to enhance the room's vintage charm.
To add warmth and texture, I chose luxurious textiles like hand towels with interesting detail. These soft, plush fabrics really make the space feel cozy and inviting.
For lighting, I installed vintage-inspired fixtures such as a gun metal pendant light along with sophisticated sconces topped with delicate cream shades to create a warm and welcoming atmosphere. I made sure they had dimmable bulbs so you can adjust the lighting to suit your mood.
To enhance the vintage charm even further, I added architectural details like wainscoting, shiplap and crown molding. These details really elevate the space and give it that old-world feel.
I also incorporated unique artifacts and vintage finds, like cowbells and vintage signage, to add character and interest to the room. These items were perfect for displaying in our cabinet as decorative accents.
Finally, I upgraded the hardware with vintage-inspired designs to complement the overall aesthetic of the space. I chose pieces with modern detailing and aged finishes for an authentic vintage look.
And there you have it! I was able to transform a unique powder room layout into a charming space reminiscent of an old hotel.
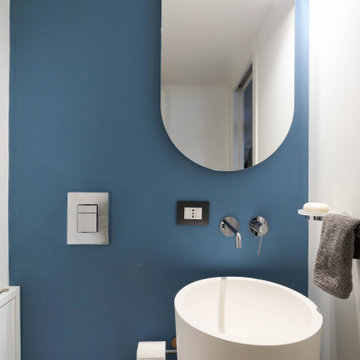
Bagno ospiti, pareti in resina e lavabo a colonna
カターニア/パルレモにあるお手頃価格の小さなモダンスタイルのおしゃれなトイレ・洗面所 (白いキャビネット、一体型トイレ 、青い壁、淡色無垢フローリング、ペデスタルシンク、アクセントウォール、独立型洗面台、折り上げ天井、白い天井) の写真
カターニア/パルレモにあるお手頃価格の小さなモダンスタイルのおしゃれなトイレ・洗面所 (白いキャビネット、一体型トイレ 、青い壁、淡色無垢フローリング、ペデスタルシンク、アクセントウォール、独立型洗面台、折り上げ天井、白い天井) の写真
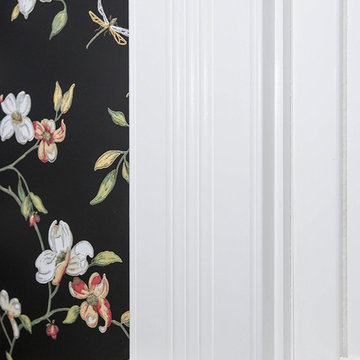
シンシナティにある高級な中くらいなトラディショナルスタイルのおしゃれなトイレ・洗面所 (シェーカースタイル扉のキャビネット、白いキャビネット、分離型トイレ、青い壁、無垢フローリング、ペデスタルシンク、茶色い床) の写真
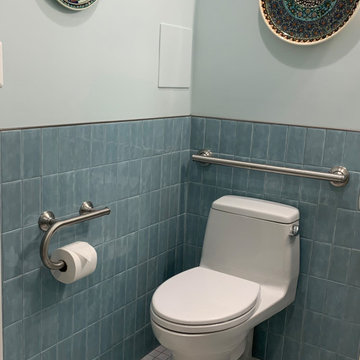
This lovely powder room was a part of a large aging in place renovation in Northern VA. The powder room with an extra large doorway was designed to accommodate a wheel chair if needed in the future with plenty of grab bars for assistance. The tilting mirror adds an elegant touch.
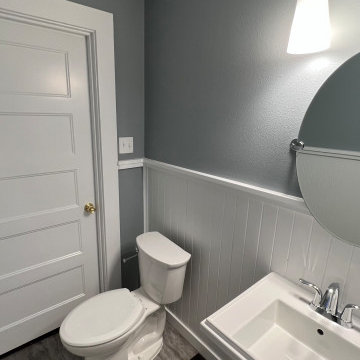
ポートランドにあるお手頃価格の中くらいなトラディショナルスタイルのおしゃれなトイレ・洗面所 (白いキャビネット、分離型トイレ、青い壁、クッションフロア、ペデスタルシンク、グレーの床、独立型洗面台、羽目板の壁) の写真
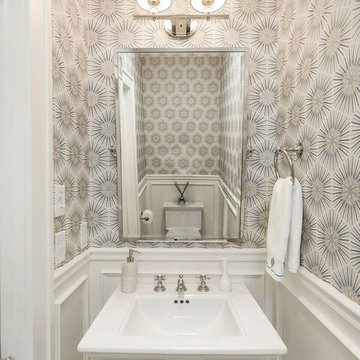
Justin Young
ブリッジポートにあるお手頃価格の小さなトランジショナルスタイルのおしゃれなトイレ・洗面所 (レイズドパネル扉のキャビネット、白いキャビネット、一体型トイレ 、青い壁、モザイクタイル、ペデスタルシンク) の写真
ブリッジポートにあるお手頃価格の小さなトランジショナルスタイルのおしゃれなトイレ・洗面所 (レイズドパネル扉のキャビネット、白いキャビネット、一体型トイレ 、青い壁、モザイクタイル、ペデスタルシンク) の写真
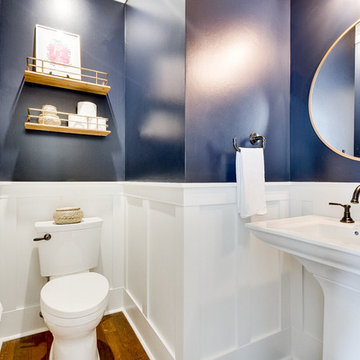
A gorgeous half bath we remodeled in Frisco. Please view our website for a write up and before pictures.
ダラスにある低価格の小さなトラディショナルスタイルのおしゃれなトイレ・洗面所 (シェーカースタイル扉のキャビネット、白いキャビネット、分離型トイレ、白いタイル、青い壁、濃色無垢フローリング、ペデスタルシンク、茶色い床、白い洗面カウンター) の写真
ダラスにある低価格の小さなトラディショナルスタイルのおしゃれなトイレ・洗面所 (シェーカースタイル扉のキャビネット、白いキャビネット、分離型トイレ、白いタイル、青い壁、濃色無垢フローリング、ペデスタルシンク、茶色い床、白い洗面カウンター) の写真
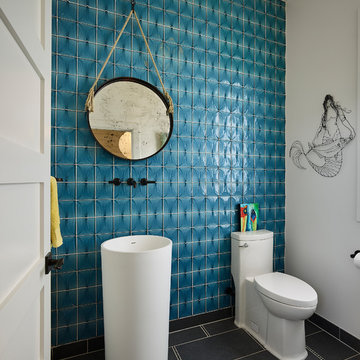
サンフランシスコにある小さなビーチスタイルのおしゃれなトイレ・洗面所 (一体型トイレ 、青いタイル、青い壁、ペデスタルシンク、グレーの床、白いキャビネット、ガラスタイル) の写真
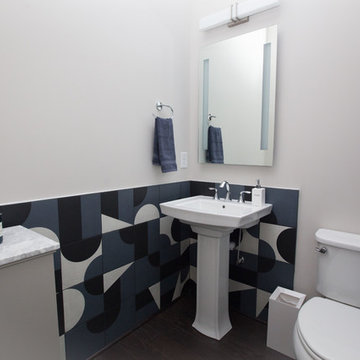
アトランタにある低価格の中くらいなコンテンポラリースタイルのおしゃれなトイレ・洗面所 (一体型トイレ 、青いタイル、セラミックタイル、青い壁、濃色無垢フローリング、ペデスタルシンク、茶色い床、白いキャビネット、人工大理石カウンター、白い洗面カウンター) の写真

Small but mighty! Client chose a rich blue above the classic subway tiles and a tiny white mosaic for the the floor. Fixtures are Pottery Barn
シカゴにある小さなトラディショナルスタイルのおしゃれなトイレ・洗面所 (白いキャビネット、一体型トイレ 、白いタイル、青い壁、モザイクタイル、ペデスタルシンク、白い床、造り付け洗面台) の写真
シカゴにある小さなトラディショナルスタイルのおしゃれなトイレ・洗面所 (白いキャビネット、一体型トイレ 、白いタイル、青い壁、モザイクタイル、ペデスタルシンク、白い床、造り付け洗面台) の写真

サンフランシスコにある高級な小さなミッドセンチュリースタイルのおしゃれなトイレ・洗面所 (白いキャビネット、青いタイル、青い壁、磁器タイルの床、ペデスタルシンク、グレーの床、グレーの洗面カウンター、独立型洗面台、壁紙) の写真

他の地域にある高級な小さなトラディショナルスタイルのおしゃれなトイレ・洗面所 (シェーカースタイル扉のキャビネット、白いキャビネット、一体型トイレ 、青い壁、セラミックタイルの床、ペデスタルシンク、グレーの床) の写真
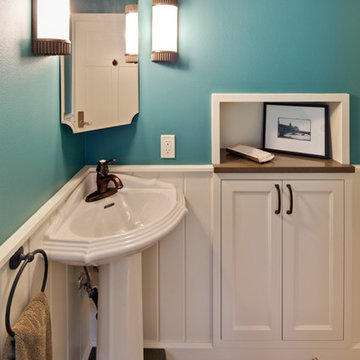
Powder Room
Photographer: Patrick Wong, Atelier Wong
オースティンにある小さなトラディショナルスタイルのおしゃれなトイレ・洗面所 (シェーカースタイル扉のキャビネット、白いキャビネット、分離型トイレ、青い壁、磁器タイルの床、ペデスタルシンク、マルチカラーの床) の写真
オースティンにある小さなトラディショナルスタイルのおしゃれなトイレ・洗面所 (シェーカースタイル扉のキャビネット、白いキャビネット、分離型トイレ、青い壁、磁器タイルの床、ペデスタルシンク、マルチカラーの床) の写真
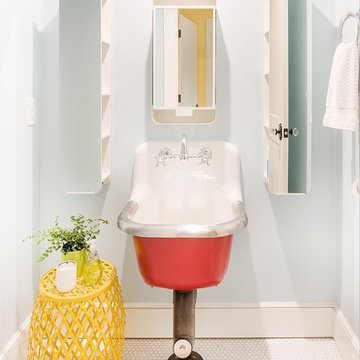
Lauren Ustad - Peppermint Photography
バーミングハムにあるカントリー風のおしゃれなトイレ・洗面所 (白いキャビネット、青い壁、ペデスタルシンク、白い床) の写真
バーミングハムにあるカントリー風のおしゃれなトイレ・洗面所 (白いキャビネット、青い壁、ペデスタルシンク、白い床) の写真
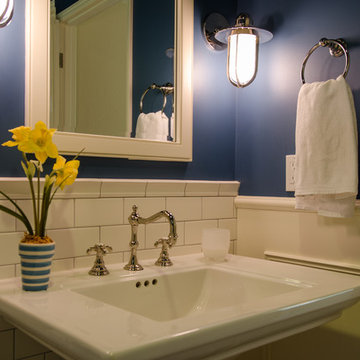
Jeff Beck Photography
シアトルにある低価格の小さなトラディショナルスタイルのおしゃれなトイレ・洗面所 (白いタイル、セラミックタイル、青い壁、ペデスタルシンク、白いキャビネット) の写真
シアトルにある低価格の小さなトラディショナルスタイルのおしゃれなトイレ・洗面所 (白いタイル、セラミックタイル、青い壁、ペデスタルシンク、白いキャビネット) の写真
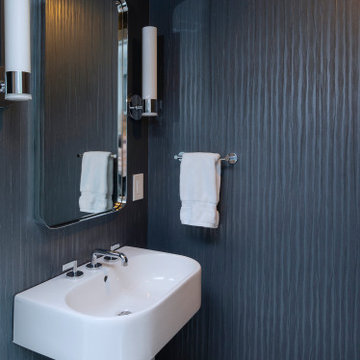
Renovations made this house bright, open, and modern. In addition to installing white oak flooring, we opened up and brightened the living space by removing a wall between the kitchen and family room and added large windows to the kitchen. In the family room, we custom made the built-ins with a clean design and ample storage. In the family room, we custom-made the built-ins. We also custom made the laundry room cubbies, using shiplap that we painted light blue.
Rudloff Custom Builders has won Best of Houzz for Customer Service in 2014, 2015 2016, 2017 and 2019. We also were voted Best of Design in 2016, 2017, 2018, 2019 which only 2% of professionals receive. Rudloff Custom Builders has been featured on Houzz in their Kitchen of the Week, What to Know About Using Reclaimed Wood in the Kitchen as well as included in their Bathroom WorkBook article. We are a full service, certified remodeling company that covers all of the Philadelphia suburban area. This business, like most others, developed from a friendship of young entrepreneurs who wanted to make a difference in their clients’ lives, one household at a time. This relationship between partners is much more than a friendship. Edward and Stephen Rudloff are brothers who have renovated and built custom homes together paying close attention to detail. They are carpenters by trade and understand concept and execution. Rudloff Custom Builders will provide services for you with the highest level of professionalism, quality, detail, punctuality and craftsmanship, every step of the way along our journey together.
Specializing in residential construction allows us to connect with our clients early in the design phase to ensure that every detail is captured as you imagined. One stop shopping is essentially what you will receive with Rudloff Custom Builders from design of your project to the construction of your dreams, executed by on-site project managers and skilled craftsmen. Our concept: envision our client’s ideas and make them a reality. Our mission: CREATING LIFETIME RELATIONSHIPS BUILT ON TRUST AND INTEGRITY.
Photo Credit: Linda McManus Images
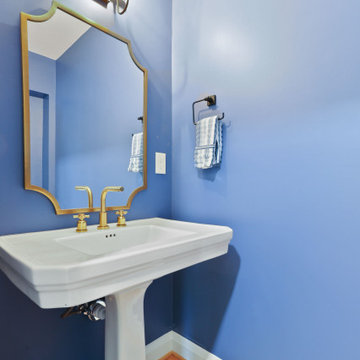
ボルチモアにあるコンテンポラリースタイルのおしゃれなトイレ・洗面所 (白いキャビネット、青い壁、淡色無垢フローリング、ペデスタルシンク、独立型洗面台) の写真
トイレ・洗面所 (ペデスタルシンク、茶色いキャビネット、白いキャビネット、青い壁) の写真
1