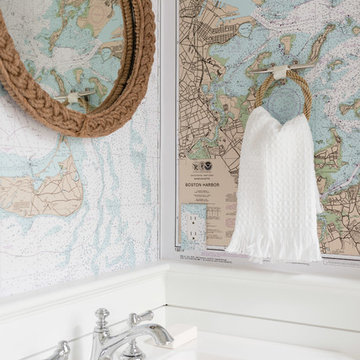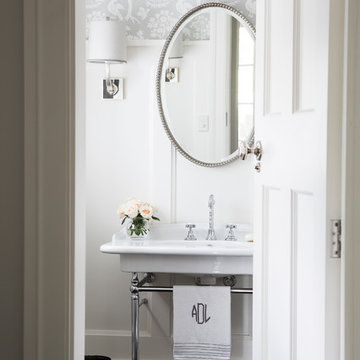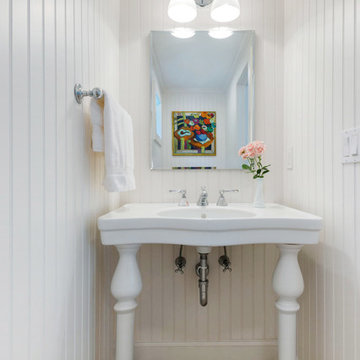ラグジュアリーな白いトイレ・洗面所 (ペデスタルシンク) の写真
絞り込み:
資材コスト
並び替え:今日の人気順
写真 1〜20 枚目(全 38 枚)
1/4
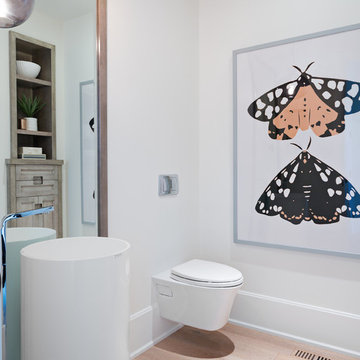
Photo: Phil Crozier
カルガリーにあるラグジュアリーな巨大なトランジショナルスタイルのおしゃれなトイレ・洗面所 (淡色木目調キャビネット、壁掛け式トイレ、白い壁、淡色無垢フローリング、ペデスタルシンク、シェーカースタイル扉のキャビネット) の写真
カルガリーにあるラグジュアリーな巨大なトランジショナルスタイルのおしゃれなトイレ・洗面所 (淡色木目調キャビネット、壁掛け式トイレ、白い壁、淡色無垢フローリング、ペデスタルシンク、シェーカースタイル扉のキャビネット) の写真
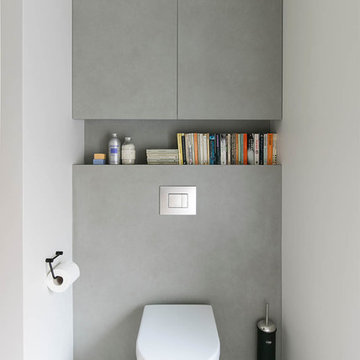
On the opposite side of the cloak room, a more sleek, polished look that provides a calming feel. We used a porcelain tile called Pietra Di Osso from Neolith. (photo: David Giles)
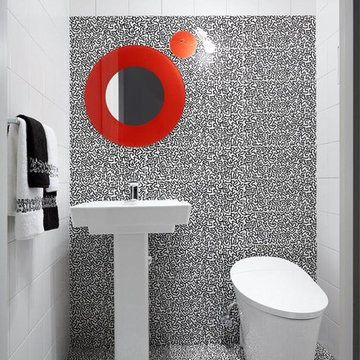
Direct inspiration for my Powder Room derives from Ascot’s Keith Haring ceramic tile collection, “Game of Fifteen.” Upon seeing the series, I knew that, in order to make a significant impact, the bathroom would have to be small in size, as the tile itself was high impact. Thus, we needed to keep the theme sharp and chic, graphic and poignant. The room had to maintain a proportional balance between the recessive background of the white tiles and the strength of the accent tile’s imagery. Thus equal elements of visual proportion and harmony was essential to a successfully designed room. In terms of color, the boldness of the tiles black and white pattern with its overall whimsical pattern made the selection a perfect fit for a playful and innovative room.
.
I liked the way the different shapes blend into each other, hardly indistinguishable from one another, yet decipherable. His shapes are visual mazes, archetypal ideograms of a sort. At a distance, they form a pattern; up close, they form a story. Many of the themes are about people and their connections to each other. Some are visually explicit; others are more reflective and discreet. Most are just fun and whimsical, appealing to children and to the uninhibited in us. They are also primitive in their bold lines and graphic imagery. Many shapes are of monsters and scary beings, relaying the innate fears of childhood and the exterior landscape of the reality of city life. In effect, they are graffiti like patterns, yet indelibly marked in our subconscious. In addition, the basic black, white, and red colors so essential to Haring’s work express the boldness and basic instincts of color and form.
In addition, my passion for both design and art found their aesthetic confluence in the expression of this whimsical statement of idea and function.

Our clients wanted the ultimate modern farmhouse custom dream home. They found property in the Santa Rosa Valley with an existing house on 3 ½ acres. They could envision a new home with a pool, a barn, and a place to raise horses. JRP and the clients went all in, sparing no expense. Thus, the old house was demolished and the couple’s dream home began to come to fruition.
The result is a simple, contemporary layout with ample light thanks to the open floor plan. When it comes to a modern farmhouse aesthetic, it’s all about neutral hues, wood accents, and furniture with clean lines. Every room is thoughtfully crafted with its own personality. Yet still reflects a bit of that farmhouse charm.
Their considerable-sized kitchen is a union of rustic warmth and industrial simplicity. The all-white shaker cabinetry and subway backsplash light up the room. All white everything complimented by warm wood flooring and matte black fixtures. The stunning custom Raw Urth reclaimed steel hood is also a star focal point in this gorgeous space. Not to mention the wet bar area with its unique open shelves above not one, but two integrated wine chillers. It’s also thoughtfully positioned next to the large pantry with a farmhouse style staple: a sliding barn door.
The master bathroom is relaxation at its finest. Monochromatic colors and a pop of pattern on the floor lend a fashionable look to this private retreat. Matte black finishes stand out against a stark white backsplash, complement charcoal veins in the marble looking countertop, and is cohesive with the entire look. The matte black shower units really add a dramatic finish to this luxurious large walk-in shower.
Photographer: Andrew - OpenHouse VC
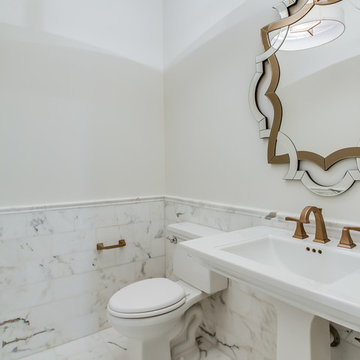
Powder room with Calacatta Oro (Calacatta Gold) tile
他の地域にあるラグジュアリーな中くらいなトランジショナルスタイルのおしゃれなトイレ・洗面所 (分離型トイレ、白いタイル、石タイル、白い壁、大理石の床、ペデスタルシンク) の写真
他の地域にあるラグジュアリーな中くらいなトランジショナルスタイルのおしゃれなトイレ・洗面所 (分離型トイレ、白いタイル、石タイル、白い壁、大理石の床、ペデスタルシンク) の写真
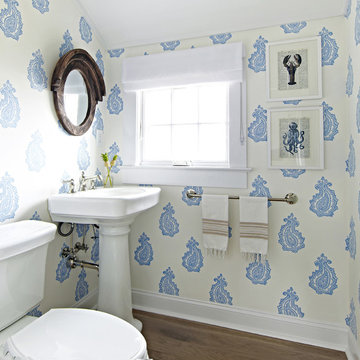
Interior Architecture, Interior Design, Art Curation, and Custom Millwork & Furniture Design by Chango & Co.
Construction by Siano Brothers Contracting
Photography by Jacob Snavely
See the full feature inside Good Housekeeping
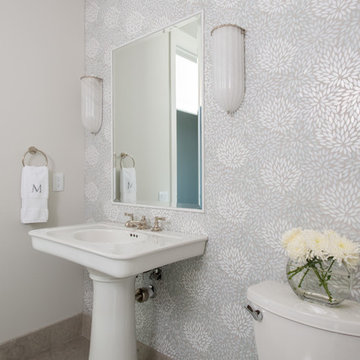
Gorgeous glass mosaic tile gives the appearance of wallpaper in this new classic powderbath,
オースティンにあるラグジュアリーな広いトランジショナルスタイルのおしゃれなトイレ・洗面所 (ペデスタルシンク、一体型トイレ 、グレーの壁、ライムストーンの床、グレーのタイル) の写真
オースティンにあるラグジュアリーな広いトランジショナルスタイルのおしゃれなトイレ・洗面所 (ペデスタルシンク、一体型トイレ 、グレーの壁、ライムストーンの床、グレーのタイル) の写真
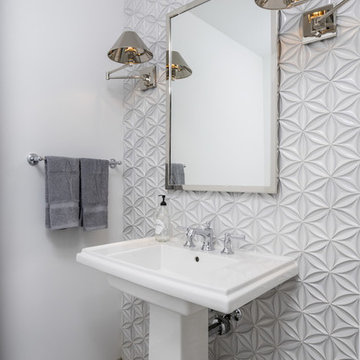
Obeo
サンフランシスコにあるラグジュアリーな中くらいなコンテンポラリースタイルのおしゃれなトイレ・洗面所 (白いタイル、ガラスタイル、白い壁、セメントタイルの床、ペデスタルシンク、ベージュの床) の写真
サンフランシスコにあるラグジュアリーな中くらいなコンテンポラリースタイルのおしゃれなトイレ・洗面所 (白いタイル、ガラスタイル、白い壁、セメントタイルの床、ペデスタルシンク、ベージュの床) の写真
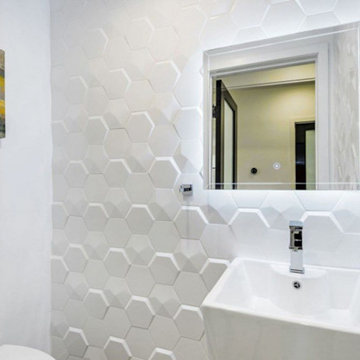
New development, stunning panoramic and unobstructed views of the city and mountains. True craftsmanship and design are shown off by the massive windows throughout this open layout home featuring 5 spacious bedrooms, 4.5 bathrooms, and 4,080 square feet of luxurious living space. Upon entrance, bold double doors open you to the formal dining room, gourmet chef’s kitchen, atmospheric family room, and great room. Gourmet Kitchen features top of the line stainless steel appliances, custom shaker cabinetry, quartz countertops, and oversized center island with bar seating. Glass sliding doors unveil breathtaking views day and night. Stunning rear yard with pool, spa and a Captain's deck with 360 degrees of city lights. Master suite features large glass doors with access to a private deck overlooking those stunning views. Master bath with walk-in shower, soaking tub, and custom LED lighting. Additionally, this home features a separate suite w/full bathroom living room and 1 bedroom.
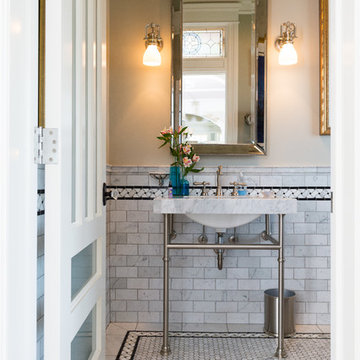
David Lau, Jason Lusardi, Architect
ニューヨークにあるラグジュアリーな広いビーチスタイルのおしゃれなトイレ・洗面所 (ペデスタルシンク、グレーのタイル、セラミックタイル、ベージュの壁、モザイクタイル) の写真
ニューヨークにあるラグジュアリーな広いビーチスタイルのおしゃれなトイレ・洗面所 (ペデスタルシンク、グレーのタイル、セラミックタイル、ベージュの壁、モザイクタイル) の写真
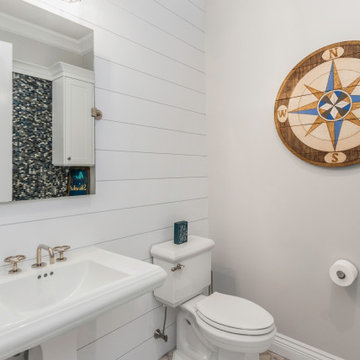
This custom built 2-story French Country style home is a beautiful retreat in the South Tampa area. The exterior of the home was designed to strike a subtle balance of stucco and stone, brought together by a neutral color palette with contrasting rust-colored garage doors and shutters. To further emphasize the European influence on the design, unique elements like the curved roof above the main entry and the castle tower that houses the octagonal shaped master walk-in shower jutting out from the main structure. Additionally, the entire exterior form of the home is lined with authentic gas-lit sconces. The rear of the home features a putting green, pool deck, outdoor kitchen with retractable screen, and rain chains to speak to the country aesthetic of the home.
Inside, you are met with a two-story living room with full length retractable sliding glass doors that open to the outdoor kitchen and pool deck. A large salt aquarium built into the millwork panel system visually connects the media room and living room. The media room is highlighted by the large stone wall feature, and includes a full wet bar with a unique farmhouse style bar sink and custom rustic barn door in the French Country style. The country theme continues in the kitchen with another larger farmhouse sink, cabinet detailing, and concealed exhaust hood. This is complemented by painted coffered ceilings with multi-level detailed crown wood trim. The rustic subway tile backsplash is accented with subtle gray tile, turned at a 45 degree angle to create interest. Large candle-style fixtures connect the exterior sconces to the interior details. A concealed pantry is accessed through hidden panels that match the cabinetry. The home also features a large master suite with a raised plank wood ceiling feature, and additional spacious guest suites. Each bathroom in the home has its own character, while still communicating with the overall style of the home.
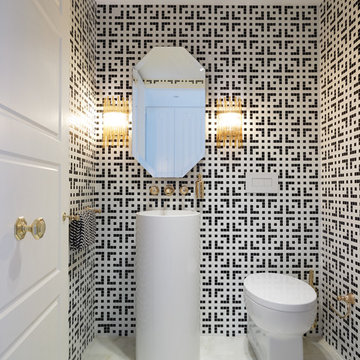
Anson Smart
シドニーにあるラグジュアリーな広いモダンスタイルのおしゃれなトイレ・洗面所 (ペデスタルシンク、一体型トイレ 、モザイクタイル、大理石の床、マルチカラーの壁、モノトーンのタイル) の写真
シドニーにあるラグジュアリーな広いモダンスタイルのおしゃれなトイレ・洗面所 (ペデスタルシンク、一体型トイレ 、モザイクタイル、大理石の床、マルチカラーの壁、モノトーンのタイル) の写真
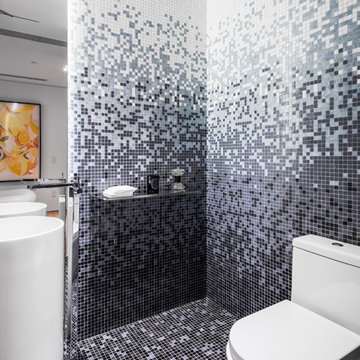
マイアミにあるラグジュアリーな中くらいなモダンスタイルのおしゃれなトイレ・洗面所 (一体型トイレ 、マルチカラーのタイル、ガラスタイル、マルチカラーの壁、ペデスタルシンク) の写真
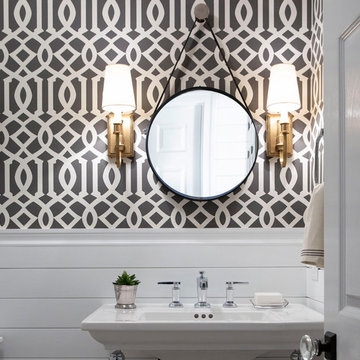
フィラデルフィアにあるラグジュアリーな中くらいなコンテンポラリースタイルのおしゃれなトイレ・洗面所 (一体型トイレ 、白い壁、磁器タイルの床、ペデスタルシンク、グレーの床) の写真
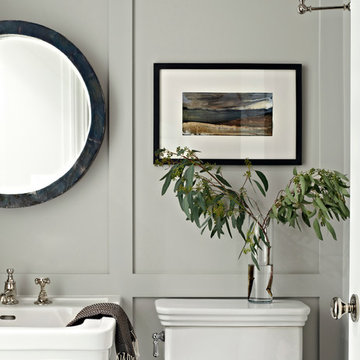
Interior Architecture, Interior Design, Construction Administration, Art Curation, and Custom Millwork, AV & Furniture Design by Chango & Co.
Photography by Jacob Snavely
Featured in Architectural Digest
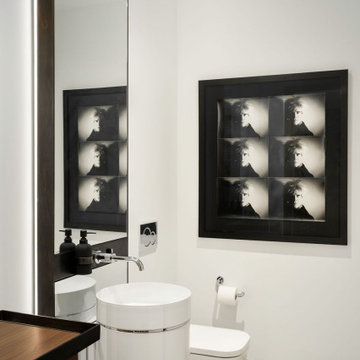
A self-portrait by Andy Warhol perfectly suits this ultra-modern powder room featuring a tube-shaped sink and a custom backlit mirror with an integrated faucet.
Project Details // Upward Bound
Optima-Kierland Condo, Scottsdale, Arizona
Architecture: Drewett Works
Interior Designer: Ownby Design
Lighting Designer: Robert Singer & Assoc.
Photographer: Austin LaRue Baker
Cabinetry: Rysso Peters
https://www.drewettworks.com/upward-bound/
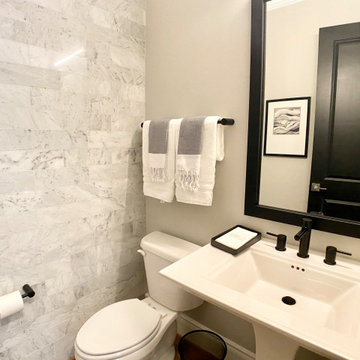
A statement wall in the powder room. The black doors and white walls throughout the house are a completely modern touch!
ワシントンD.C.にあるラグジュアリーな中くらいなカントリー風のおしゃれなトイレ・洗面所 (分離型トイレ、白い壁、淡色無垢フローリング、ペデスタルシンク、ベージュの床) の写真
ワシントンD.C.にあるラグジュアリーな中くらいなカントリー風のおしゃれなトイレ・洗面所 (分離型トイレ、白い壁、淡色無垢フローリング、ペデスタルシンク、ベージュの床) の写真
ラグジュアリーな白いトイレ・洗面所 (ペデスタルシンク) の写真
1
