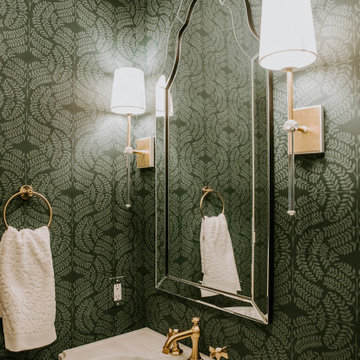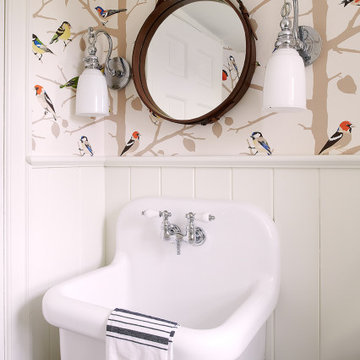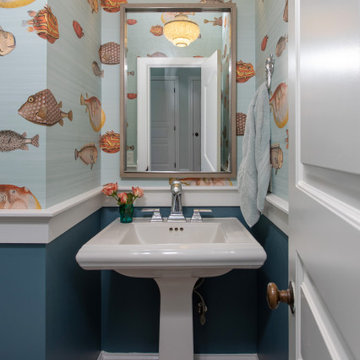トイレ・洗面所 (ペデスタルシンク、壁付け型シンク、壁紙) の写真
絞り込み:
資材コスト
並び替え:今日の人気順
写真 1〜20 枚目(全 791 枚)
1/4

The image captures a minimalist and elegant cloakroom vanity area that blends functionality with design aesthetics. The vanity itself is a modern floating unit with clean lines and a combination of white and subtle gold finishes, creating a luxurious yet understated look. A unique pink basin sits atop the vanity, adding a pop of soft color that complements the neutral palette.
Above the basin, a sleek, gold tap emerges from the wall, mirroring the gold accents on the vanity and enhancing the sophisticated vibe of the space. A round mirror with a simple frame reflects the room, contributing to the area's spacious and airy feel. Adjacent to the mirror is a wall-mounted light fixture with a mid-century modern influence, featuring clear glass and brass elements that resonate with the room's fixtures.
The walls are adorned with a textured wallpaper in a muted pattern, providing depth and interest without overwhelming the space. A semi-sheer window treatment allows for natural light to filter through, illuminating the vanity area and highlighting the wallpaper's subtle texture.
This bathroom vanity design showcases attention to detail and a preference for refined simplicity, with every element carefully chosen to create a cohesive and serene environment.
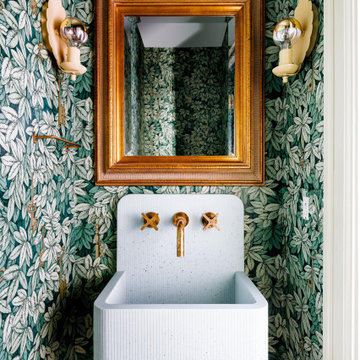
ワシントンD.C.にある小さなトランジショナルスタイルのおしゃれなトイレ・洗面所 (緑の壁、壁付け型シンク、フローティング洗面台、壁紙) の写真
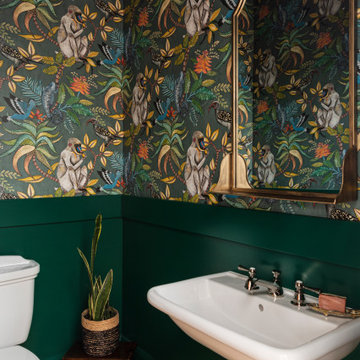
The new 1st floor WC feels fun and exotic with green wainscoting and playful wallpaper.
ポートランドにある小さなトランジショナルスタイルのおしゃれなトイレ・洗面所 (分離型トイレ、緑の壁、無垢フローリング、壁付け型シンク、茶色い床、壁紙) の写真
ポートランドにある小さなトランジショナルスタイルのおしゃれなトイレ・洗面所 (分離型トイレ、緑の壁、無垢フローリング、壁付け型シンク、茶色い床、壁紙) の写真
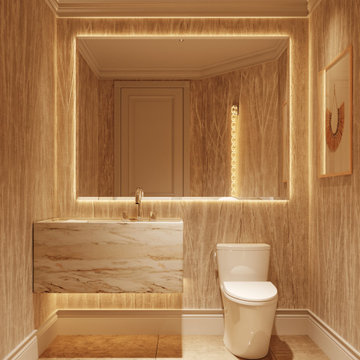
Full Decoration
他の地域にあるモダンスタイルのおしゃれなトイレ・洗面所 (一体型トイレ 、壁付け型シンク、ベージュの床、壁紙) の写真
他の地域にあるモダンスタイルのおしゃれなトイレ・洗面所 (一体型トイレ 、壁付け型シンク、ベージュの床、壁紙) の写真
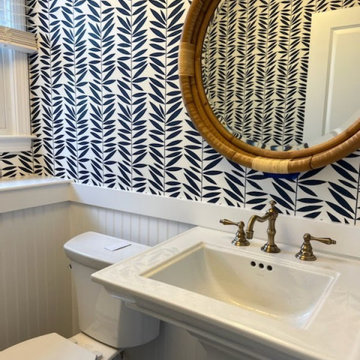
Inspired by the client's trip to Hawaii, we created a fun yet elevated powder room.
ボストンにあるビーチスタイルのおしゃれなトイレ・洗面所 (白いキャビネット、青い壁、ペデスタルシンク、青い床、独立型洗面台、壁紙) の写真
ボストンにあるビーチスタイルのおしゃれなトイレ・洗面所 (白いキャビネット、青い壁、ペデスタルシンク、青い床、独立型洗面台、壁紙) の写真

Ground floor WC in Family home, London, Dartmouth Park
ロンドンにあるお手頃価格の小さなトランジショナルスタイルのおしゃれなトイレ・洗面所 (一体型トイレ 、青いタイル、セラミックタイル、セラミックタイルの床、壁付け型シンク、壁紙) の写真
ロンドンにあるお手頃価格の小さなトランジショナルスタイルのおしゃれなトイレ・洗面所 (一体型トイレ 、青いタイル、セラミックタイル、セラミックタイルの床、壁付け型シンク、壁紙) の写真

Powder room
ニューヨークにあるお手頃価格の小さなエクレクティックスタイルのおしゃれなトイレ・洗面所 (一体型トイレ 、緑の壁、モザイクタイル、壁付け型シンク、緑の床、壁紙) の写真
ニューヨークにあるお手頃価格の小さなエクレクティックスタイルのおしゃれなトイレ・洗面所 (一体型トイレ 、緑の壁、モザイクタイル、壁付け型シンク、緑の床、壁紙) の写真
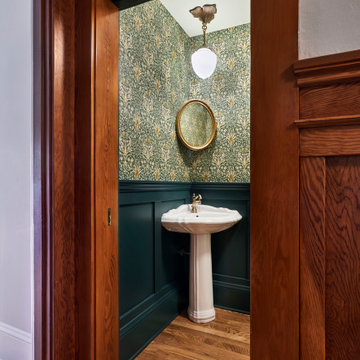
The compact powder bathroom, a new space for this house, is a William Morris jewelry box dream.
We added a shorter version of the wainscoting in the hallway and the loveliest corner sink/mirror/light vignette.
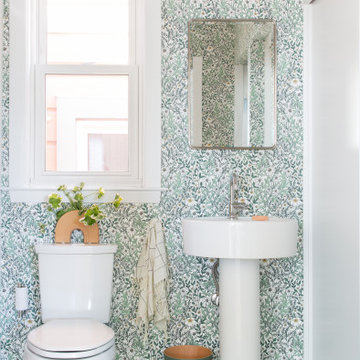
サンフランシスコにあるコンテンポラリースタイルのおしゃれなトイレ・洗面所 (オープンシェルフ、白いキャビネット、分離型トイレ、マルチカラーの壁、ペデスタルシンク、緑の床、白い洗面カウンター、造り付け洗面台、壁紙) の写真
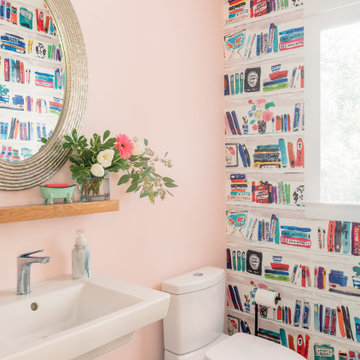
ボルチモアにあるトランジショナルスタイルのおしゃれなトイレ・洗面所 (白いキャビネット、分離型トイレ、ピンクの壁、無垢フローリング、ペデスタルシンク、茶色い床、白い洗面カウンター、造り付け洗面台、壁紙) の写真

Our Armadale residence was a converted warehouse style home for a young adventurous family with a love of colour, travel, fashion and fun. With a brief of “artsy”, “cosmopolitan” and “colourful”, we created a bright modern home as the backdrop for our Client’s unique style and personality to shine. Incorporating kitchen, family bathroom, kids bathroom, master ensuite, powder-room, study, and other details throughout the home such as flooring and paint colours.
With furniture, wall-paper and styling by Simone Haag.
Construction: Hebden Kitchens and Bathrooms
Cabinetry: Precision Cabinets
Furniture / Styling: Simone Haag
Photography: Dylan James Photography
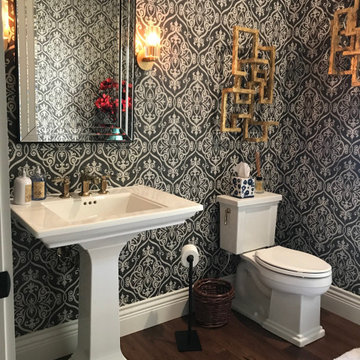
Spacious elegant powder room that steps back in time yet pulls you forward into the modern age.
サンフランシスコにあるお手頃価格の中くらいなトラディショナルスタイルのおしゃれなトイレ・洗面所 (白いキャビネット、分離型トイレ、モノトーンのタイル、マルチカラーの壁、無垢フローリング、ペデスタルシンク、茶色い床、独立型洗面台、壁紙) の写真
サンフランシスコにあるお手頃価格の中くらいなトラディショナルスタイルのおしゃれなトイレ・洗面所 (白いキャビネット、分離型トイレ、モノトーンのタイル、マルチカラーの壁、無垢フローリング、ペデスタルシンク、茶色い床、独立型洗面台、壁紙) の写真
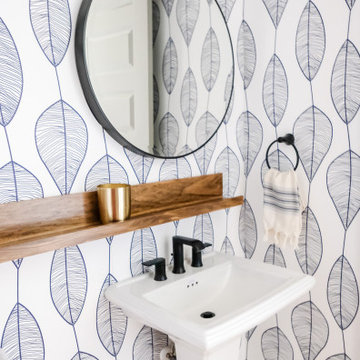
Powder room, Wallcovering from Serena and Lily and shelf from Ets.
チャールストンにある低価格の小さなビーチスタイルのおしゃれなトイレ・洗面所 (一体型トイレ 、青いタイル、淡色無垢フローリング、ペデスタルシンク、壁紙) の写真
チャールストンにある低価格の小さなビーチスタイルのおしゃれなトイレ・洗面所 (一体型トイレ 、青いタイル、淡色無垢フローリング、ペデスタルシンク、壁紙) の写真

The WC was relocated under the stairs where space was maximised with a Barbican sink and wall mounted toilet. Victorian floor tiles work well with a bold black and white wallpaper.

This power couple and their two young children adore beach life and spending time with family and friends. As repeat clients, they tasked us with an extensive remodel of their home’s top floor and a partial remodel of the lower level. From concept to installation, we incorporated their tastes and their home’s strong architectural style into a marriage of East Coast and West Coast style.
On the upper level, we designed a new layout with a spacious kitchen, dining room, and butler's pantry. Custom-designed transom windows add the characteristic Cape Cod vibe while white oak, quartzite waterfall countertops, and modern furnishings bring in relaxed, California freshness. Last but not least, bespoke transitional lighting becomes the gem of this captivating home.
トイレ・洗面所 (ペデスタルシンク、壁付け型シンク、壁紙) の写真
1
