ブラウンのトイレ・洗面所 (ペデスタルシンク、アンダーカウンター洗面器、茶色いキャビネット) の写真
絞り込み:
資材コスト
並び替え:今日の人気順
写真 1〜20 枚目(全 127 枚)
1/5

This Farmhouse style home was designed around the separate spaces and wraps or hugs around the courtyard, it’s inviting, comfortable and timeless. A welcoming entry and sliding doors suggest indoor/ outdoor living through all of the private and public main spaces including the Entry, Kitchen, living, and master bedroom. Another major design element for the interior of this home called the “galley” hallway, features high clerestory windows and creative entrances to two of the spaces. Custom Double Sliding Barn Doors to the office and an oversized entrance with sidelights and a transom window, frame the main entry and draws guests right through to the rear courtyard. The owner’s one-of-a-kind creative craft room and laundry room allow for open projects to rest without cramping a social event in the public spaces. Lastly, the HUGE but unassuming 2,200 sq ft garage provides two tiers and space for a full sized RV, off road vehicles and two daily drivers. This home is an amazing example of balance between on-site toy storage, several entertaining space options and private/quiet time and spaces alike.
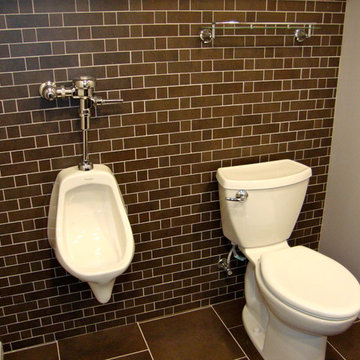
Absolute Construction And Remodeling
他の地域にある高級な中くらいなインダストリアルスタイルのおしゃれなトイレ・洗面所 (小便器、落し込みパネル扉のキャビネット、茶色いキャビネット、グレーの壁、磁器タイルの床、アンダーカウンター洗面器、御影石の洗面台、茶色い床) の写真
他の地域にある高級な中くらいなインダストリアルスタイルのおしゃれなトイレ・洗面所 (小便器、落し込みパネル扉のキャビネット、茶色いキャビネット、グレーの壁、磁器タイルの床、アンダーカウンター洗面器、御影石の洗面台、茶色い床) の写真

Beyond Beige Interior Design | www.beyondbeige.com | Ph: 604-876-3800 | Photography By Provoke Studios | Furniture Purchased From The Living Lab Furniture Co

Power Room with single mason vanity
他の地域にあるラグジュアリーな巨大なモダンスタイルのおしゃれなトイレ・洗面所 (シェーカースタイル扉のキャビネット、分離型トイレ、グレーの壁、白い洗面カウンター、独立型洗面台、茶色い床、アンダーカウンター洗面器、茶色いキャビネット、磁器タイルの床) の写真
他の地域にあるラグジュアリーな巨大なモダンスタイルのおしゃれなトイレ・洗面所 (シェーカースタイル扉のキャビネット、分離型トイレ、グレーの壁、白い洗面カウンター、独立型洗面台、茶色い床、アンダーカウンター洗面器、茶色いキャビネット、磁器タイルの床) の写真

Grass cloth wallpaper by Schumacher, a vintage dresser turned vanity from MegMade and lights from Hudson Valley pull together a powder room fit for guests.

床と洗面台にアプローチと同じ大理石を施したレストルーム。
モダンスタイルのおしゃれなトイレ・洗面所 (茶色いキャビネット、一体型トイレ 、モノトーンのタイル、マルチカラーの壁、大理石の床、アンダーカウンター洗面器、大理石の洗面台、茶色い床、ブラウンの洗面カウンター) の写真
モダンスタイルのおしゃれなトイレ・洗面所 (茶色いキャビネット、一体型トイレ 、モノトーンのタイル、マルチカラーの壁、大理石の床、アンダーカウンター洗面器、大理石の洗面台、茶色い床、ブラウンの洗面カウンター) の写真

Санузел выполнен из тика по уникальной технологии укладки древесины во влажных и мокрых помещениях. достаточно сделать слив и подвесить тропический дождь и можно спокойно принимать душ, не опасаюсь залить соседей. всё дело в технологии и правильно подобранных материалах.

The furniture look walnut vanity with a marble top and black hardware accents. The wallpaper is made from stained black wood veneer triangle pieces. Undermount round sink for ease of cleaning.

Pam Singleton | Image Photography
フェニックスにある高級な中くらいな地中海スタイルのおしゃれなトイレ・洗面所 (家具調キャビネット、茶色いキャビネット、メタルタイル、ベージュの壁、無垢フローリング、アンダーカウンター洗面器、コンクリートの洗面台、茶色い床、ブラウンの洗面カウンター、一体型トイレ ) の写真
フェニックスにある高級な中くらいな地中海スタイルのおしゃれなトイレ・洗面所 (家具調キャビネット、茶色いキャビネット、メタルタイル、ベージュの壁、無垢フローリング、アンダーカウンター洗面器、コンクリートの洗面台、茶色い床、ブラウンの洗面カウンター、一体型トイレ ) の写真
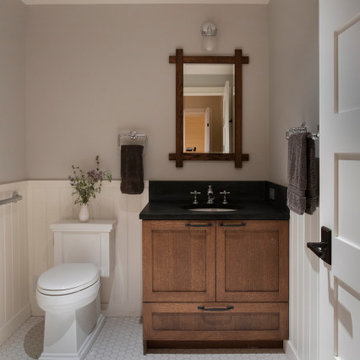
ロサンゼルスにある小さなトラディショナルスタイルのおしゃれなトイレ・洗面所 (シェーカースタイル扉のキャビネット、茶色いキャビネット、分離型トイレ、グレーの壁、磁器タイルの床、アンダーカウンター洗面器、クオーツストーンの洗面台、白い床、黒い洗面カウンター、造り付け洗面台) の写真
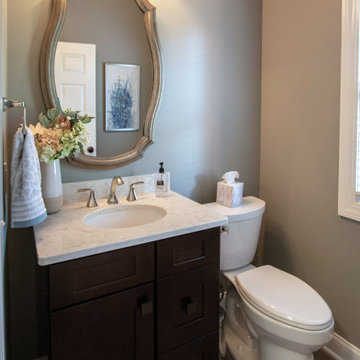
In this powder room a Waypoint 650F vanity in Cherry Java was installed with an MSI Carrara Mist countertop. The vanity light is Maximum Light International Aurora in oiled rubbed bronzer. A Capital Lighting oval mirror in Mystic finish was installed. Moen Voss collection in polished nickel was installed. Kohler Caxton undermount sink. The flooring is Congoleum Triversa in Warm Gray.
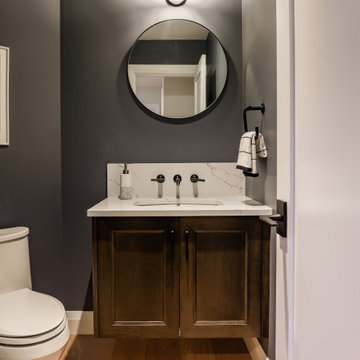
バンクーバーにある小さなトランジショナルスタイルのおしゃれなトイレ・洗面所 (落し込みパネル扉のキャビネット、茶色いキャビネット、一体型トイレ 、グレーの壁、淡色無垢フローリング、アンダーカウンター洗面器、クオーツストーンの洗面台、ベージュの床、白い洗面カウンター、フローティング洗面台) の写真

Large West Chester PA Master Bath remodel with fantastic shower. These clients wanted a large walk in shower, so that drove the design of this new bathroom. We relocated everything to redesign this space. The shower is huge and open with no threshold to step over. The shower now has body sprays, shower head, and handheld; all being able to work at the same time or individually. The toilet was moved and a nice little niche was designed to hold the bidet seat remote control. Echelon cabinetry in the Rossiter door style in Espresso finish were used for the new vanity with plenty of storage and countertop space. The tile design is simple and sleek with a small pop of iridescent accent tiles that tie in nicely with the stunning granite wall caps and countertops. The clients are loving their new bathroom.

Light and Airy shiplap bathroom was the dream for this hard working couple. The goal was to totally re-create a space that was both beautiful, that made sense functionally and a place to remind the clients of their vacation time. A peaceful oasis. We knew we wanted to use tile that looks like shiplap. A cost effective way to create a timeless look. By cladding the entire tub shower wall it really looks more like real shiplap planked walls.
The center point of the room is the new window and two new rustic beams. Centered in the beams is the rustic chandelier.
Design by Signature Designs Kitchen Bath
Contractor ADR Design & Remodel
Photos by Gail Owens
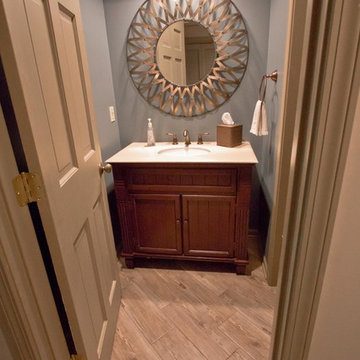
Johanna Commons
カンザスシティにある小さなトランジショナルスタイルのおしゃれなトイレ・洗面所 (シェーカースタイル扉のキャビネット、茶色いキャビネット、青い壁、磁器タイルの床、アンダーカウンター洗面器、茶色い床) の写真
カンザスシティにある小さなトランジショナルスタイルのおしゃれなトイレ・洗面所 (シェーカースタイル扉のキャビネット、茶色いキャビネット、青い壁、磁器タイルの床、アンダーカウンター洗面器、茶色い床) の写真
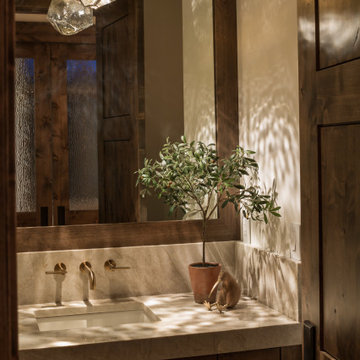
This Powder room turns into a play of shadows from the custom Hammerton Lighting pendant.
他の地域にあるラグジュアリーな小さなトランジショナルスタイルのおしゃれなトイレ・洗面所 (オープンシェルフ、茶色いキャビネット、一体型トイレ 、白い壁、無垢フローリング、アンダーカウンター洗面器、大理石の洗面台、茶色い床、白い洗面カウンター) の写真
他の地域にあるラグジュアリーな小さなトランジショナルスタイルのおしゃれなトイレ・洗面所 (オープンシェルフ、茶色いキャビネット、一体型トイレ 、白い壁、無垢フローリング、アンダーカウンター洗面器、大理石の洗面台、茶色い床、白い洗面カウンター) の写真
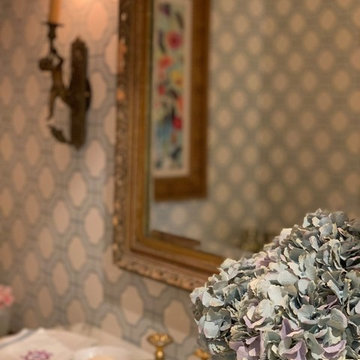
White walls in a powder bath just wouldn't do for the homeowner who loves drama and color. The results were a geometric wallpaper that give life to the space.
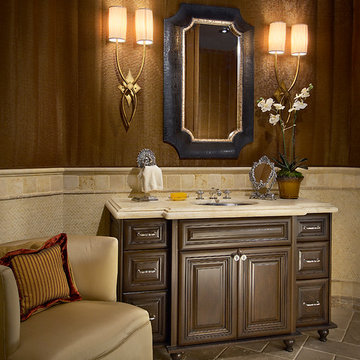
フェニックスにある高級な中くらいなトラディショナルスタイルのおしゃれなトイレ・洗面所 (家具調キャビネット、茶色いキャビネット、茶色い壁、リノリウムの床、アンダーカウンター洗面器、大理石の洗面台) の写真
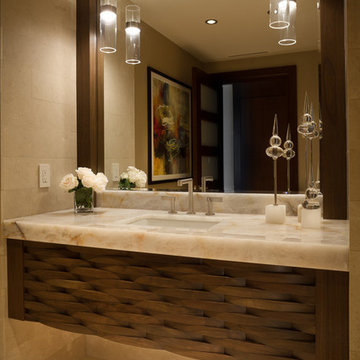
マイアミにある中くらいなコンテンポラリースタイルのおしゃれなトイレ・洗面所 (茶色いキャビネット、ベージュのタイル、ライムストーンタイル、ベージュの壁、ライムストーンの床、アンダーカウンター洗面器、珪岩の洗面台、ベージュの床) の写真
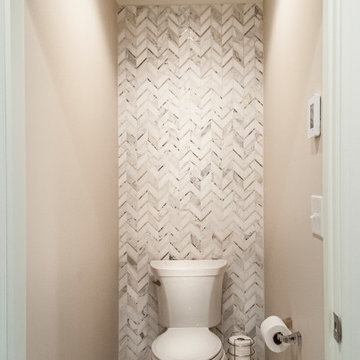
Contemporary master bath remodel in Ohio. A mix of marble, porcelain and wood tones create a warm and bright composition for this personal space. A frameless glass shower enclosure and free standing tub create points of interest. An open display wall create nice storage for personal items.
ブラウンのトイレ・洗面所 (ペデスタルシンク、アンダーカウンター洗面器、茶色いキャビネット) の写真
1