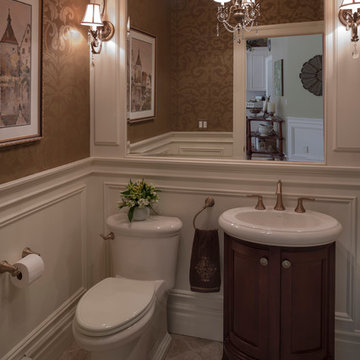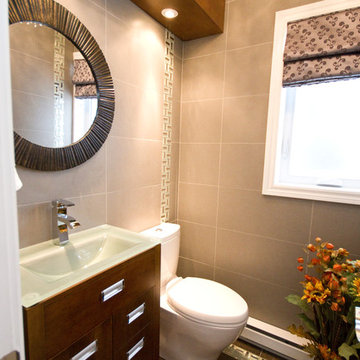トイレ・洗面所 (一体型シンク、磁器タイルの床、トラバーチンの床) の写真
絞り込み:
資材コスト
並び替え:今日の人気順
写真 1〜20 枚目(全 793 枚)
1/4

Above and Beyond is the third residence in a four-home collection in Paradise Valley, Arizona. Originally the site of the abandoned Kachina Elementary School, the infill community, appropriately named Kachina Estates, embraces the remarkable views of Camelback Mountain.
Nestled into an acre sized pie shaped cul-de-sac lot, the lot geometry and front facing view orientation created a remarkable privacy challenge and influenced the forward facing facade and massing. An iconic, stone-clad massing wall element rests within an oversized south-facing fenestration, creating separation and privacy while affording views “above and beyond.”
Above and Beyond has Mid-Century DNA married with a larger sense of mass and scale. The pool pavilion bridges from the main residence to a guest casita which visually completes the need for protection and privacy from street and solar exposure.
The pie-shaped lot which tapered to the south created a challenge to harvest south light. This was one of the largest spatial organization influencers for the design. The design undulates to embrace south sun and organically creates remarkable outdoor living spaces.
This modernist home has a palate of granite and limestone wall cladding, plaster, and a painted metal fascia. The wall cladding seamlessly enters and exits the architecture affording interior and exterior continuity.
Kachina Estates was named an Award of Merit winner at the 2019 Gold Nugget Awards in the category of Best Residential Detached Collection of the Year. The annual awards ceremony was held at the Pacific Coast Builders Conference in San Francisco, CA in May 2019.
Project Details: Above and Beyond
Architecture: Drewett Works
Developer/Builder: Bedbrock Developers
Interior Design: Est Est
Land Planner/Civil Engineer: CVL Consultants
Photography: Dino Tonn and Steven Thompson
Awards:
Gold Nugget Award of Merit - Kachina Estates - Residential Detached Collection of the Year

ポートランドにあるお手頃価格の小さなトランジショナルスタイルのおしゃれなトイレ・洗面所 (シェーカースタイル扉のキャビネット、白いキャビネット、一体型トイレ 、青い壁、磁器タイルの床、一体型シンク、大理石の洗面台、グレーの床、グレーの洗面カウンター、独立型洗面台、壁紙) の写真

ミネアポリスにあるお手頃価格の小さなビーチスタイルのおしゃれなトイレ・洗面所 (シェーカースタイル扉のキャビネット、中間色木目調キャビネット、分離型トイレ、青いタイル、セラミックタイル、青い壁、磁器タイルの床、一体型シンク、人工大理石カウンター、青い床、白い洗面カウンター、独立型洗面台) の写真

モントリオールにある小さなコンテンポラリースタイルのおしゃれなトイレ・洗面所 (青いキャビネット、分離型トイレ、白いタイル、セラミックタイル、グレーの壁、クオーツストーンの洗面台、白い洗面カウンター、フラットパネル扉のキャビネット、一体型シンク、磁器タイルの床、グレーの床) の写真

This project combines two existing studio apartments into a compact 800 sqft. live/work space for a young professional couple in the heart of Chelsea, New York.
The design required some creative space planning to meet the Owner’s requested program for an open plan solution with a private master bedroom suite and separate study that also allowed for entertaining small parties, including the ability to provide a sleeping space for guests.
The solution was to identify areas of overlap within the program that could be addressed with dual-function custom millwork pieces. A bar-stool counter at the open kitchen folds out to become a bench and dining table for formal entertaining. A custom desk folds down with a murphy bed to convert a private study into a guest bedroom area. A series of pocket door connecting the spaces provide both privacy to the master bedroom area when closed, and the option for a completely open layout when opened.
A carefully selected material palette brings a warm, tranquil feel to the space. Reclaimed teak floors run seamlessly through the main spaces to accentuate the open layout. Warm gray lacquered millwork, Centaurus granite slabs, and custom oxidized stainless steel details, give an elegant counterpoint to the natural teak floors. The master bedroom suite and study feature custom Afromosia millwork. The bathrooms are finished with cool toned ceramic tile, custom Afromosia vanities, and minimalist chrome fixtures. Custom LED lighting provides dynamic, energy efficient illumination throughout.
Photography: Mikiko Kikuyama

Powder room with table style vanity that was fabricated in our exclusive Bay Area cabinet shop. Ann Sacks Clodagh Shield tiled wall adds interest to this very small powder room that had previously been a hallway closet.

デンバーにある小さなラスティックスタイルのおしゃれなトイレ・洗面所 (シェーカースタイル扉のキャビネット、淡色木目調キャビネット、白いタイル、セラミックタイル、ベージュの壁、磁器タイルの床、一体型シンク、コンクリートの洗面台、黒い床、グレーの洗面カウンター、造り付け洗面台) の写真

Powder Room
ロサンゼルスにある低価格の小さなミッドセンチュリースタイルのおしゃれなトイレ・洗面所 (分離型トイレ、黒いタイル、セラミックタイル、黒い壁、磁器タイルの床、一体型シンク、コンクリートの洗面台、グレーの床、グレーの洗面カウンター) の写真
ロサンゼルスにある低価格の小さなミッドセンチュリースタイルのおしゃれなトイレ・洗面所 (分離型トイレ、黒いタイル、セラミックタイル、黒い壁、磁器タイルの床、一体型シンク、コンクリートの洗面台、グレーの床、グレーの洗面カウンター) の写真

グランドラピッズにあるトランジショナルスタイルのおしゃれなトイレ・洗面所 (オープンシェルフ、濃色木目調キャビネット、グレーのタイル、磁器タイル、グレーの壁、磁器タイルの床、一体型シンク、木製洗面台、グレーの床、ブラウンの洗面カウンター、フローティング洗面台) の写真

A wall-mounted walnut vanity with marble sink and white textured wall tile in the powder room complement the wood millwork and brick fireplace in the adjacent family and living rooms.
© Jeffrey Totaro, photographer

ロサンゼルスにある広いモダンスタイルのおしゃれなトイレ・洗面所 (オープンシェルフ、淡色木目調キャビネット、一体型トイレ 、黒いタイル、グレーのタイル、磁器タイル、白い壁、磁器タイルの床、一体型シンク、大理石の洗面台、グレーの床、白い洗面カウンター、アクセントウォール、照明、造り付け洗面台、白い天井) の写真

Trent Teigen
ロサンゼルスにあるラグジュアリーな中くらいなコンテンポラリースタイルのおしゃれなトイレ・洗面所 (石タイル、磁器タイルの床、一体型シンク、珪岩の洗面台、オープンシェルフ、ベージュのキャビネット、ベージュのタイル、ベージュの壁、ベージュの床) の写真
ロサンゼルスにあるラグジュアリーな中くらいなコンテンポラリースタイルのおしゃれなトイレ・洗面所 (石タイル、磁器タイルの床、一体型シンク、珪岩の洗面台、オープンシェルフ、ベージュのキャビネット、ベージュのタイル、ベージュの壁、ベージュの床) の写真

ニューヨークにある小さなトラディショナルスタイルのおしゃれなトイレ・洗面所 (落し込みパネル扉のキャビネット、濃色木目調キャビネット、一体型トイレ 、ベージュのタイル、茶色い壁、磁器タイルの床、一体型シンク) の写真

@Amber Frederiksen Photography
マイアミにある小さなコンテンポラリースタイルのおしゃれなトイレ・洗面所 (白い壁、磁器タイルの床、一体型トイレ 、ベージュのタイル、石タイル、コンクリートの洗面台、一体型シンク、黒い洗面カウンター) の写真
マイアミにある小さなコンテンポラリースタイルのおしゃれなトイレ・洗面所 (白い壁、磁器タイルの床、一体型トイレ 、ベージュのタイル、石タイル、コンクリートの洗面台、一体型シンク、黒い洗面カウンター) の写真

Powder Room - After photos
モントリオールにある小さなコンテンポラリースタイルのおしゃれなトイレ・洗面所 (フラットパネル扉のキャビネット、濃色木目調キャビネット、分離型トイレ、ベージュのタイル、磁器タイル、ベージュの壁、一体型シンク、ガラスの洗面台、磁器タイルの床) の写真
モントリオールにある小さなコンテンポラリースタイルのおしゃれなトイレ・洗面所 (フラットパネル扉のキャビネット、濃色木目調キャビネット、分離型トイレ、ベージュのタイル、磁器タイル、ベージュの壁、一体型シンク、ガラスの洗面台、磁器タイルの床) の写真

ニューヨークにあるお手頃価格の小さなトランジショナルスタイルのおしゃれなトイレ・洗面所 (フラットパネル扉のキャビネット、白いキャビネット、分離型トイレ、黄色いタイル、セラミックタイル、白い壁、磁器タイルの床、一体型シンク、グレーの床、フローティング洗面台、壁紙) の写真

Creative planning allowed us to fit a charming powder room with a harrow wall mount vanity.
シカゴにあるお手頃価格の小さなトラディショナルスタイルのおしゃれなトイレ・洗面所 (フラットパネル扉のキャビネット、濃色木目調キャビネット、一体型トイレ 、白い壁、磁器タイルの床、一体型シンク、グレーの床、白い洗面カウンター、フローティング洗面台) の写真
シカゴにあるお手頃価格の小さなトラディショナルスタイルのおしゃれなトイレ・洗面所 (フラットパネル扉のキャビネット、濃色木目調キャビネット、一体型トイレ 、白い壁、磁器タイルの床、一体型シンク、グレーの床、白い洗面カウンター、フローティング洗面台) の写真

ボストンにある小さなトランジショナルスタイルのおしゃれなトイレ・洗面所 (落し込みパネル扉のキャビネット、グレーのキャビネット、分離型トイレ、グレーの壁、磁器タイルの床、一体型シンク、人工大理石カウンター、グレーの床) の写真

Large impact in a small powder. The dark tiles add drama and the light wood and bright whites add contrast.
デトロイトにある高級な小さなコンテンポラリースタイルのおしゃれなトイレ・洗面所 (フラットパネル扉のキャビネット、淡色木目調キャビネット、一体型トイレ 、黒いタイル、セラミックタイル、黒い壁、磁器タイルの床、一体型シンク、人工大理石カウンター、黒い床、白い洗面カウンター、フローティング洗面台、全タイプの壁の仕上げ) の写真
デトロイトにある高級な小さなコンテンポラリースタイルのおしゃれなトイレ・洗面所 (フラットパネル扉のキャビネット、淡色木目調キャビネット、一体型トイレ 、黒いタイル、セラミックタイル、黒い壁、磁器タイルの床、一体型シンク、人工大理石カウンター、黒い床、白い洗面カウンター、フローティング洗面台、全タイプの壁の仕上げ) の写真

This powder bath makes a statement with textures. A vanity with raffia doors against a background of alternating gloss and matte geometric tile and striped with brushed gold metal strips. The wallpaper, made in India, reflects themes reminiscent of the client's home in India.
トイレ・洗面所 (一体型シンク、磁器タイルの床、トラバーチンの床) の写真
1