トイレ・洗面所 (一体型シンク、セラミックタイルの床、ベージュの床、茶色い床) の写真
絞り込み:
資材コスト
並び替え:今日の人気順
写真 1〜20 枚目(全 120 枚)
1/5
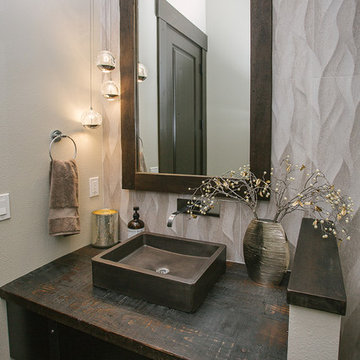
modern powder room cabinetry with custom mirror frame.
ポートランドにある中くらいなトランジショナルスタイルのおしゃれなトイレ (全タイプのキャビネット扉、濃色木目調キャビネット、白い壁、セラミックタイルの床、一体型シンク、木製洗面台、茶色い床、ブラウンの洗面カウンター、造り付け洗面台、白い天井) の写真
ポートランドにある中くらいなトランジショナルスタイルのおしゃれなトイレ (全タイプのキャビネット扉、濃色木目調キャビネット、白い壁、セラミックタイルの床、一体型シンク、木製洗面台、茶色い床、ブラウンの洗面カウンター、造り付け洗面台、白い天井) の写真
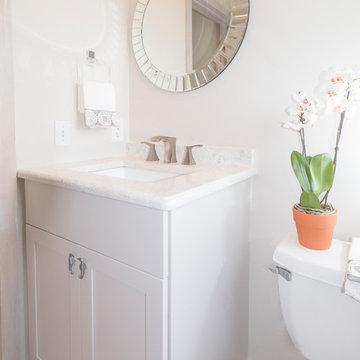
Photography by Dianne Ahto, Graphicus 14
Design by Cindy Kelly Kitchen Design
ニューヨークにあるお手頃価格の小さなトランジショナルスタイルのおしゃれなトイレ・洗面所 (フラットパネル扉のキャビネット、白いキャビネット、ベージュの壁、セラミックタイルの床、一体型シンク、御影石の洗面台、ベージュの床) の写真
ニューヨークにあるお手頃価格の小さなトランジショナルスタイルのおしゃれなトイレ・洗面所 (フラットパネル扉のキャビネット、白いキャビネット、ベージュの壁、セラミックタイルの床、一体型シンク、御影石の洗面台、ベージュの床) の写真
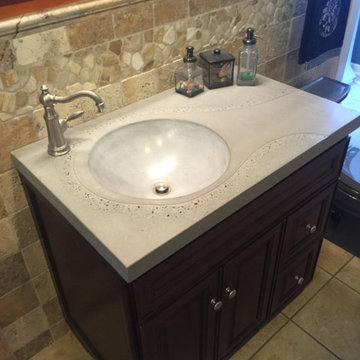
フィラデルフィアにある中くらいなコンテンポラリースタイルのおしゃれなトイレ・洗面所 (落し込みパネル扉のキャビネット、濃色木目調キャビネット、茶色いタイル、石タイル、セラミックタイルの床、一体型シンク、コンクリートの洗面台、ベージュの床) の写真

No strangers to remodeling, the new owners of this St. Paul tudor knew they could update this decrepit 1920 duplex into a single-family forever home.
A list of desired amenities was a catalyst for turning a bedroom into a large mudroom, an open kitchen space where their large family can gather, an additional exterior door for direct access to a patio, two home offices, an additional laundry room central to bedrooms, and a large master bathroom. To best understand the complexity of the floor plan changes, see the construction documents.
As for the aesthetic, this was inspired by a deep appreciation for the durability, colors, textures and simplicity of Norwegian design. The home’s light paint colors set a positive tone. An abundance of tile creates character. New lighting reflecting the home’s original design is mixed with simplistic modern lighting. To pay homage to the original character several light fixtures were reused, wallpaper was repurposed at a ceiling, the chimney was exposed, and a new coffered ceiling was created.
Overall, this eclectic design style was carefully thought out to create a cohesive design throughout the home.
Come see this project in person, September 29 – 30th on the 2018 Castle Home Tour.

Modern guest bathroom with floor to ceiling tile and Porcelanosa vanity and sink. Equipped with Toto bidet and adjustable handheld shower. Shiny golden accent tile and niche help elevates the look.

ニューヨークにある小さなコンテンポラリースタイルのおしゃれなトイレ・洗面所 (家具調キャビネット、濃色木目調キャビネット、一体型トイレ 、白いタイル、セラミックタイル、白い壁、セラミックタイルの床、一体型シンク、クオーツストーンの洗面台、ベージュの床、白い洗面カウンター) の写真

マイアミにある高級な中くらいなトランジショナルスタイルのおしゃれなトイレ・洗面所 (落し込みパネル扉のキャビネット、濃色木目調キャビネット、ミラータイル、茶色い壁、一体型シンク、大理石の洗面台、セラミックタイルの床、ベージュの床) の写真
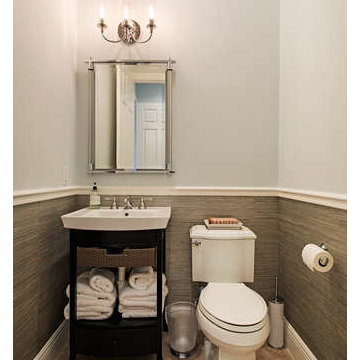
マイアミにあるお手頃価格の小さなトロピカルスタイルのおしゃれなトイレ・洗面所 (オープンシェルフ、黒いキャビネット、分離型トイレ、グレーの壁、セラミックタイルの床、一体型シンク、クオーツストーンの洗面台、ベージュの床) の写真
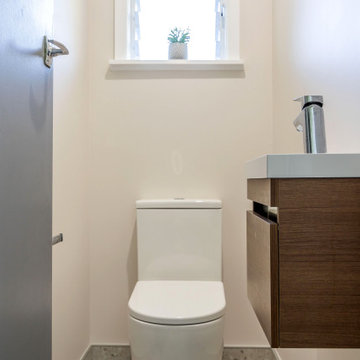
There was one bathroom with toilet, shower and small vanity and a second bathroom with bath tub and vanity. Keeping the Toilet in its current location we rearranged the spaces so that there was a powder Room with just a Toilet, Small Vanity and Mirror and a bathroom with separate bath and shower as well as vanity cabinet.
The new spaces are functional and work much better for the young family. The spaces are light but warmth is added with the timber vanities and the floor tile choice that also adds interest.
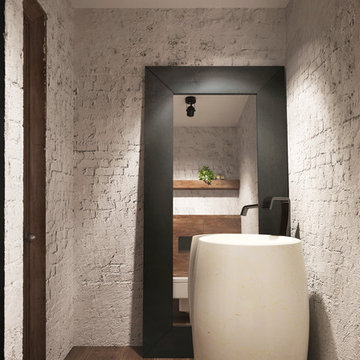
バルセロナにあるお手頃価格の小さなコンテンポラリースタイルのおしゃれなトイレ・洗面所 (壁掛け式トイレ、グレーのタイル、白い壁、セラミックタイルの床、一体型シンク、茶色い床) の写真
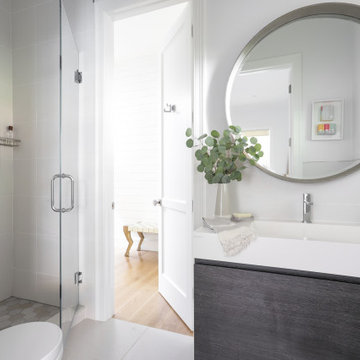
ニューヨークにあるお手頃価格の小さなコンテンポラリースタイルのおしゃれなトイレ・洗面所 (濃色木目調キャビネット、壁掛け式トイレ、ベージュのタイル、セラミックタイル、白い壁、セラミックタイルの床、一体型シンク、クオーツストーンの洗面台、ベージュの床、白い洗面カウンター、フローティング洗面台) の写真

モスクワにあるお手頃価格の小さなトランジショナルスタイルのおしゃれなトイレ・洗面所 (フラットパネル扉のキャビネット、ベージュのキャビネット、壁掛け式トイレ、ベージュのタイル、大理石タイル、白い壁、セラミックタイルの床、一体型シンク、大理石の洗面台、ベージュの床、ベージュのカウンター、照明、フローティング洗面台、板張り壁) の写真
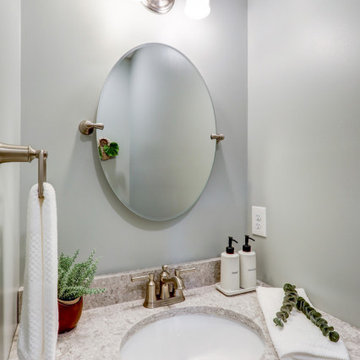
Powder room with gray walls, brown vanity with quartz counter top, and brushed nickel hardware
他の地域にあるお手頃価格の小さなトラディショナルスタイルのおしゃれなトイレ・洗面所 (落し込みパネル扉のキャビネット、茶色いキャビネット、分離型トイレ、グレーの壁、セラミックタイルの床、一体型シンク、珪岩の洗面台、ベージュの床、ベージュのカウンター、造り付け洗面台) の写真
他の地域にあるお手頃価格の小さなトラディショナルスタイルのおしゃれなトイレ・洗面所 (落し込みパネル扉のキャビネット、茶色いキャビネット、分離型トイレ、グレーの壁、セラミックタイルの床、一体型シンク、珪岩の洗面台、ベージュの床、ベージュのカウンター、造り付け洗面台) の写真
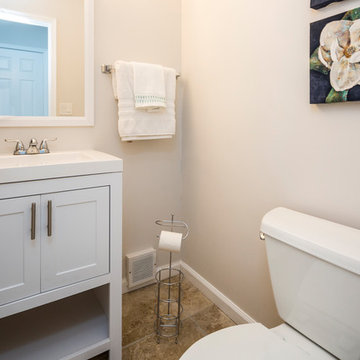
ニューヨークにある小さなコンテンポラリースタイルのおしゃれなトイレ・洗面所 (家具調キャビネット、白いキャビネット、分離型トイレ、ベージュの壁、セラミックタイルの床、一体型シンク、珪岩の洗面台、茶色い床) の写真
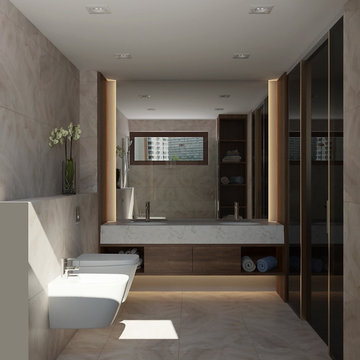
Ярмужинская Анна & Photon
他の地域にあるお手頃価格の中くらいなコンテンポラリースタイルのおしゃれなトイレ・洗面所 (壁掛け式トイレ、ベージュのタイル、磁器タイル、ベージュの壁、セラミックタイルの床、一体型シンク、ベージュの床) の写真
他の地域にあるお手頃価格の中くらいなコンテンポラリースタイルのおしゃれなトイレ・洗面所 (壁掛け式トイレ、ベージュのタイル、磁器タイル、ベージュの壁、セラミックタイルの床、一体型シンク、ベージュの床) の写真
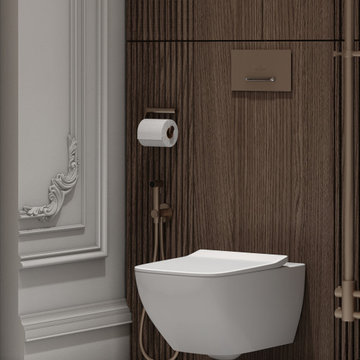
モスクワにあるお手頃価格の小さなトランジショナルスタイルのおしゃれなトイレ・洗面所 (フラットパネル扉のキャビネット、ベージュのキャビネット、壁掛け式トイレ、ベージュのタイル、大理石タイル、白い壁、セラミックタイルの床、一体型シンク、大理石の洗面台、ベージュの床、ベージュのカウンター、照明、フローティング洗面台、板張り壁) の写真
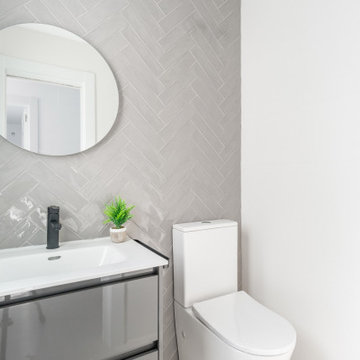
マラガにあるお手頃価格の中くらいなモダンスタイルのおしゃれなトイレ・洗面所 (フラットパネル扉のキャビネット、白いキャビネット、分離型トイレ、白いタイル、セラミックタイル、白い壁、セラミックタイルの床、一体型シンク、人工大理石カウンター、ベージュの床、白い洗面カウンター、フローティング洗面台) の写真
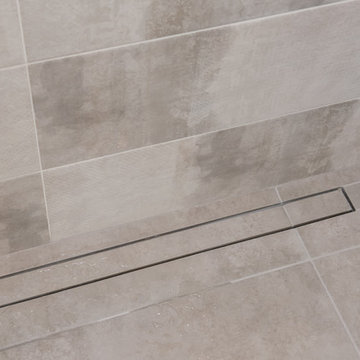
Modern guest bathroom with floor to ceiling tile and Porcelanosa vanity and sink. Equipped with Toto bidet and adjustable handheld shower. Shiny golden accent tile and niche help elevates the look.
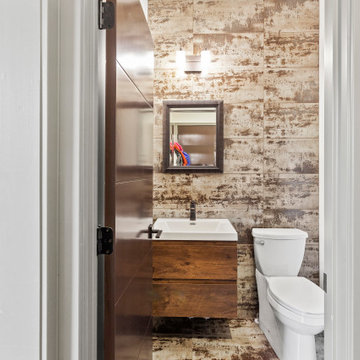
カンザスシティにあるラグジュアリーな小さなモダンスタイルのおしゃれなトイレ・洗面所 (茶色いキャビネット、白い洗面カウンター、分離型トイレ、茶色い壁、フローティング洗面台、フラットパネル扉のキャビネット、茶色いタイル、セラミックタイル、セラミックタイルの床、一体型シンク、人工大理石カウンター、茶色い床) の写真
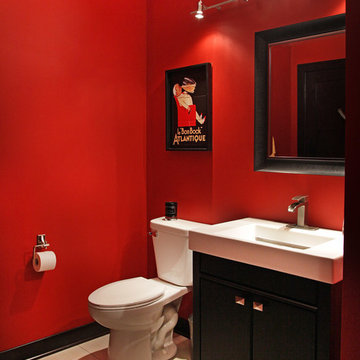
This basement remodel was further completed with a separate workout room, and a half bath featuring matching Woodland cabinets in an Alder material espresso finish, Persia Caravelas granite countertops, and Kohler plumbing fixtures.
トイレ・洗面所 (一体型シンク、セラミックタイルの床、ベージュの床、茶色い床) の写真
1