トイレ・洗面所 (一体型シンク、セラミックタイルの床、クッションフロア) の写真
絞り込み:
資材コスト
並び替え:今日の人気順
写真 101〜120 枚目(全 713 枚)
1/4
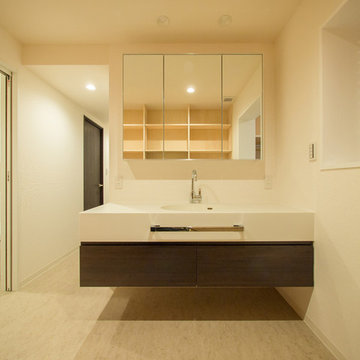
洗面所やトイレはバックヤードに設置して、来客者の動線、普段の生活動線と分離しています。二つの洗面台を設けているので朝の混雑時も安心して使用できます。
東京23区にある中くらいなモダンスタイルのおしゃれなトイレ・洗面所 (フラットパネル扉のキャビネット、濃色木目調キャビネット、一体型トイレ 、白い壁、クッションフロア、一体型シンク、人工大理石カウンター、白い床) の写真
東京23区にある中くらいなモダンスタイルのおしゃれなトイレ・洗面所 (フラットパネル扉のキャビネット、濃色木目調キャビネット、一体型トイレ 、白い壁、クッションフロア、一体型シンク、人工大理石カウンター、白い床) の写真
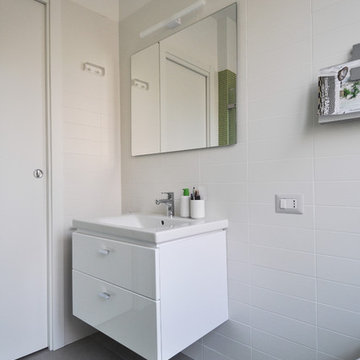
Bagno
他の地域にあるお手頃価格の小さなコンテンポラリースタイルのおしゃれなトイレ・洗面所 (緑のタイル、セラミックタイル、白い壁、セラミックタイルの床、一体型シンク、グレーの床) の写真
他の地域にあるお手頃価格の小さなコンテンポラリースタイルのおしゃれなトイレ・洗面所 (緑のタイル、セラミックタイル、白い壁、セラミックタイルの床、一体型シンク、グレーの床) の写真
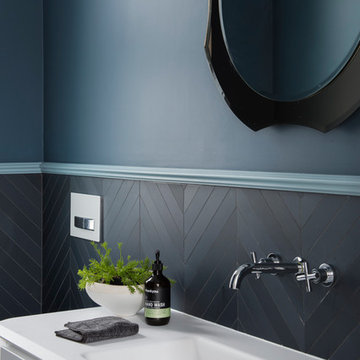
The Classic Modern nature of this home lead to this stunning renovation; Chevron tiles with detailed mouldings and amazing bathroom furniture hand made in Italy creates a warm powder room for guests to enjoy.
Image by Nicole England
Design by Minosa
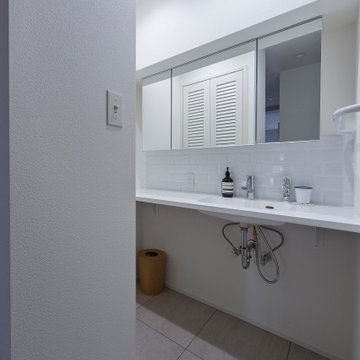
京都にある小さなミッドセンチュリースタイルのおしゃれなトイレ・洗面所 (白いキャビネット、白いタイル、白い壁、クッションフロア、一体型シンク、人工大理石カウンター、グレーの床、白い洗面カウンター、造り付け洗面台、クロスの天井) の写真
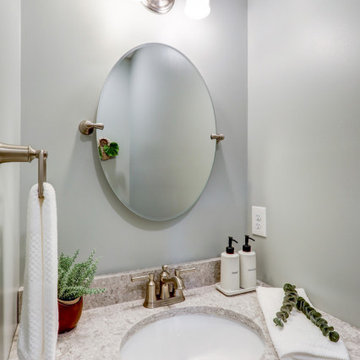
Powder room with gray walls, brown vanity with quartz counter top, and brushed nickel hardware
他の地域にあるお手頃価格の小さなトラディショナルスタイルのおしゃれなトイレ・洗面所 (落し込みパネル扉のキャビネット、茶色いキャビネット、分離型トイレ、グレーの壁、セラミックタイルの床、一体型シンク、珪岩の洗面台、ベージュの床、ベージュのカウンター、造り付け洗面台) の写真
他の地域にあるお手頃価格の小さなトラディショナルスタイルのおしゃれなトイレ・洗面所 (落し込みパネル扉のキャビネット、茶色いキャビネット、分離型トイレ、グレーの壁、セラミックタイルの床、一体型シンク、珪岩の洗面台、ベージュの床、ベージュのカウンター、造り付け洗面台) の写真
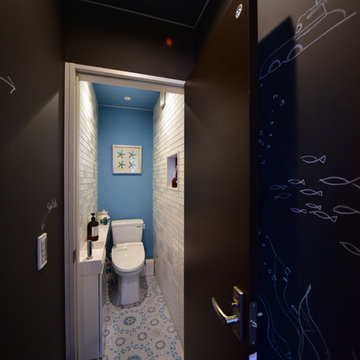
このプロジェクトの中、唯一明るいスペース。地中海のビーチサイド的な場所。壁のスパニッシュ風レリーフ柄のタイル目地にも明るいブルーを使用しています。ⒸMasumi Nagashima Design
他の地域にある小さなビーチスタイルのおしゃれなトイレ・洗面所 (フラットパネル扉のキャビネット、白いキャビネット、マルチカラーの床、一体型トイレ 、白いタイル、セラミックタイル、青い壁、クッションフロア、一体型シンク、人工大理石カウンター、白い洗面カウンター) の写真
他の地域にある小さなビーチスタイルのおしゃれなトイレ・洗面所 (フラットパネル扉のキャビネット、白いキャビネット、マルチカラーの床、一体型トイレ 、白いタイル、セラミックタイル、青い壁、クッションフロア、一体型シンク、人工大理石カウンター、白い洗面カウンター) の写真
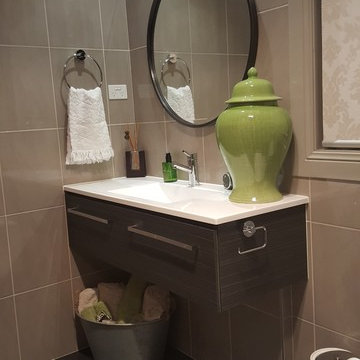
Compact powder room featuring charcoal floor and feature wall in shower complimented by champagne coloured wall tiles. Modern wall hung vanity and round fob styled mirror complete the look. Lime coloured accessories enliven and create interest
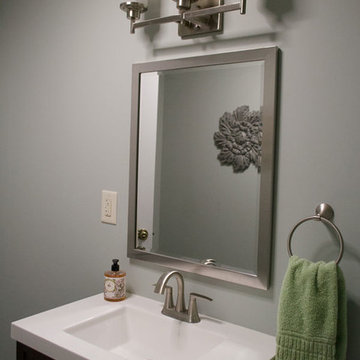
Updated Spec Home: Basement Bathroom
In our Updated Spec Home: Basement Bath, we reveal the newest addition to my mom and sister’s home – a half bath in the Basement. Since they were spending so much time in their Basement Family Room, the need to add a bath on that level quickly became apparent. Fortunately, they had unfinished storage area we could borrow from to make a nice size 8′ x 5′ bath.
Working with a Budget and a Sister
We were working with a budget, but as usual, my sister and I blew the budget on this awesome patterned tile flooring. (Don’t worry design clients – I can stick to a budget when my sister is not around to be a bad influence!). With that said, I do think this flooring makes a great focal point for the bath and worth the expense!
On the Walls
We painted the walls Sherwin Williams Sea Salt (SW6204). Then, we brought in lots of interest and color with this gorgeous acrylic wrapped canvas art and oversized decorative medallions.
All of the plumbing fixtures, lighting and vanity were purchased at a local big box store. We were able to find streamlined options that work great in the space. We used brushed nickel as a light and airy metal option.
As you can see this Updated Spec Home: Basement Bath is a functional and fabulous addition to this gorgeous home. Be sure to check out these other Powder Baths we have designed (here and here).
And That’s a Wrap!
Unless my mom and sister build an addition, we have come to the end of our blog series Updated Spec Home. I hope you have enjoyed this series as much as I enjoyed being a part of making this Spec House a warm, inviting, and gorgeous home for two of my very favorite people!

Small powder room remodel. Added a small shower to existing powder room by taking space from the adjacent laundry area.
デンバーにあるお手頃価格の小さなトランジショナルスタイルのおしゃれなトイレ・洗面所 (オープンシェルフ、青いキャビネット、分離型トイレ、セラミックタイル、青い壁、セラミックタイルの床、一体型シンク、白い床、白い洗面カウンター、独立型洗面台、羽目板の壁) の写真
デンバーにあるお手頃価格の小さなトランジショナルスタイルのおしゃれなトイレ・洗面所 (オープンシェルフ、青いキャビネット、分離型トイレ、セラミックタイル、青い壁、セラミックタイルの床、一体型シンク、白い床、白い洗面カウンター、独立型洗面台、羽目板の壁) の写真
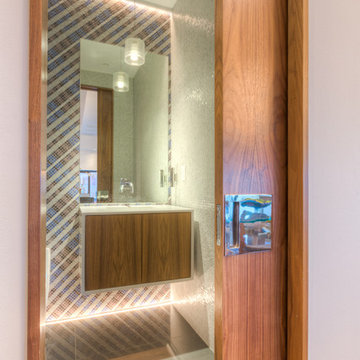
Modern Penthouse
Kansas City, MO
- High End Modern Design
- Glass Floating Wine Case
- Plaid Italian Mosaic
- Custom Designer Closet
Wesley Piercy, Haus of You Photography
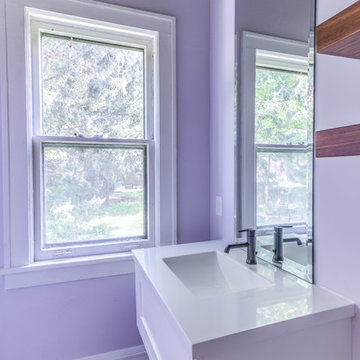
No strangers to remodeling, the new owners of this St. Paul tudor knew they could update this decrepit 1920 duplex into a single-family forever home.
A list of desired amenities was a catalyst for turning a bedroom into a large mudroom, an open kitchen space where their large family can gather, an additional exterior door for direct access to a patio, two home offices, an additional laundry room central to bedrooms, and a large master bathroom. To best understand the complexity of the floor plan changes, see the construction documents.
As for the aesthetic, this was inspired by a deep appreciation for the durability, colors, textures and simplicity of Norwegian design. The home’s light paint colors set a positive tone. An abundance of tile creates character. New lighting reflecting the home’s original design is mixed with simplistic modern lighting. To pay homage to the original character several light fixtures were reused, wallpaper was repurposed at a ceiling, the chimney was exposed, and a new coffered ceiling was created.
Overall, this eclectic design style was carefully thought out to create a cohesive design throughout the home.
Come see this project in person, September 29 – 30th on the 2018 Castle Home Tour.
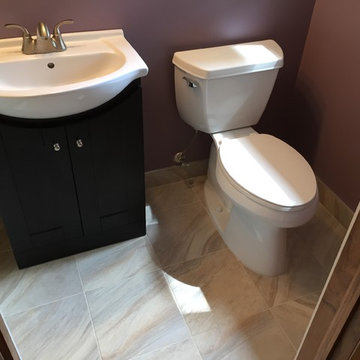
ニューアークにあるお手頃価格の小さなコンテンポラリースタイルのおしゃれなトイレ・洗面所 (シェーカースタイル扉のキャビネット、黒いキャビネット、分離型トイレ、紫の壁、セラミックタイルの床、一体型シンク) の写真
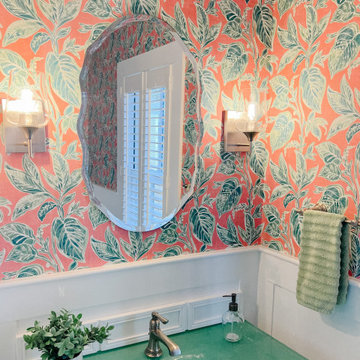
My clients wanted a powder room that surprised and delighted guests to their home. The pink and green wall paper, custom fusion glass sink and counter, and rattan details make this bathroom cheerful, sophisticated, and uplifting.
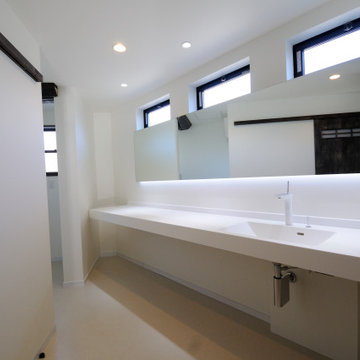
他の地域にある高級な広いおしゃれなトイレ・洗面所 (オープンシェルフ、白いキャビネット、白い壁、セラミックタイルの床、一体型シンク、人工大理石カウンター、白い床、白い洗面カウンター、造り付け洗面台、クロスの天井、白い天井) の写真
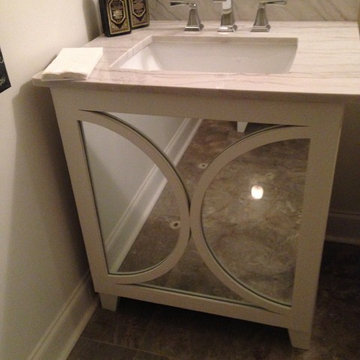
ニューオリンズにある小さなトランジショナルスタイルのおしゃれなトイレ・洗面所 (家具調キャビネット、白いキャビネット、白い壁、セラミックタイルの床、一体型シンク) の写真
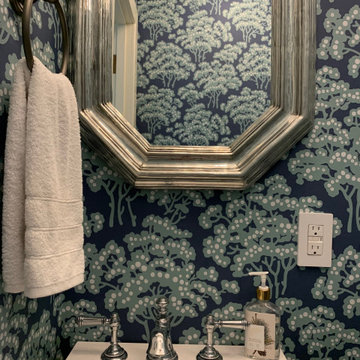
Smallest powder room packs a punch
モントリオールにある高級な小さなトランジショナルスタイルのおしゃれなトイレ・洗面所 (フラットパネル扉のキャビネット、濃色木目調キャビネット、壁掛け式トイレ、青い壁、セラミックタイルの床、一体型シンク、青い床、白い洗面カウンター、独立型洗面台、壁紙) の写真
モントリオールにある高級な小さなトランジショナルスタイルのおしゃれなトイレ・洗面所 (フラットパネル扉のキャビネット、濃色木目調キャビネット、壁掛け式トイレ、青い壁、セラミックタイルの床、一体型シンク、青い床、白い洗面カウンター、独立型洗面台、壁紙) の写真
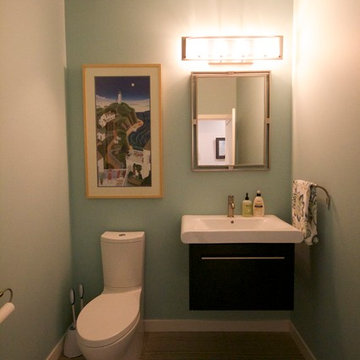
シアトルにあるお手頃価格の中くらいなモダンスタイルのおしゃれなトイレ・洗面所 (一体型シンク、フラットパネル扉のキャビネット、濃色木目調キャビネット、分離型トイレ、グレーのタイル、青い壁、セラミックタイルの床) の写真
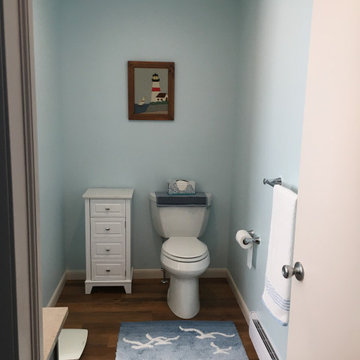
This bathroom was added as part of a 1st floor addition for a 50+.
Bathroom includes:
A walk-in tile shower with grab bars, seat and lighted exhaust fan.
A Double vanity with a large well lit mirror and medicine cabinet on the side to provide storage and ease of use.
A linen closet, ADA toilet and luxury vinyl plank floors that run throughout the addition and into the existing home.
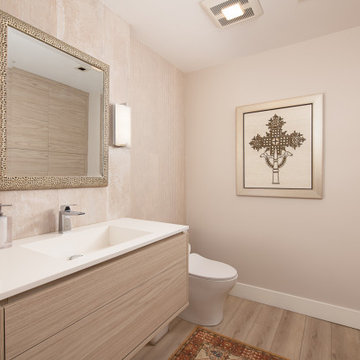
The floating Kitchen Craft vanity is topped with a Corterra white quartz solid surface including an integrated single sink
オレンジカウンティにあるモダンスタイルのおしゃれなトイレ・洗面所 (フラットパネル扉のキャビネット、淡色木目調キャビネット、ビデ、ベージュの壁、クッションフロア、一体型シンク、珪岩の洗面台、茶色い床、白い洗面カウンター、フローティング洗面台) の写真
オレンジカウンティにあるモダンスタイルのおしゃれなトイレ・洗面所 (フラットパネル扉のキャビネット、淡色木目調キャビネット、ビデ、ベージュの壁、クッションフロア、一体型シンク、珪岩の洗面台、茶色い床、白い洗面カウンター、フローティング洗面台) の写真
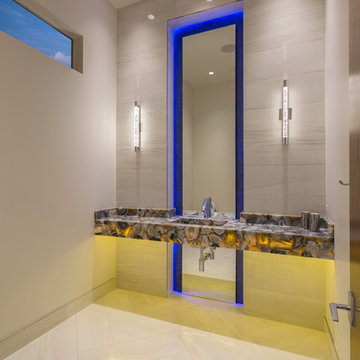
David Marquardt
ラスベガスにある中くらいなコンテンポラリースタイルのおしゃれなトイレ・洗面所 (グレーのタイル、セラミックタイル、グレーの壁、セラミックタイルの床、一体型シンク) の写真
ラスベガスにある中くらいなコンテンポラリースタイルのおしゃれなトイレ・洗面所 (グレーのタイル、セラミックタイル、グレーの壁、セラミックタイルの床、一体型シンク) の写真
トイレ・洗面所 (一体型シンク、セラミックタイルの床、クッションフロア) の写真
6