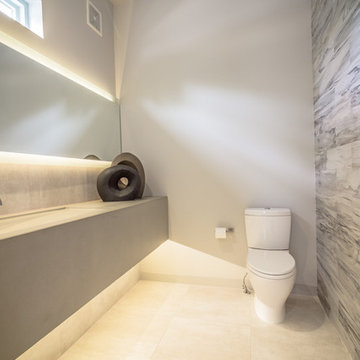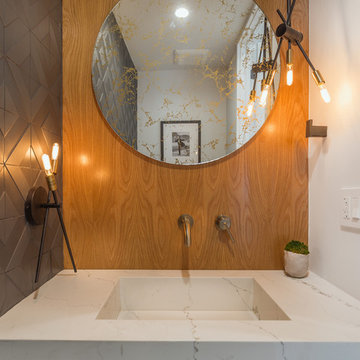中くらいなベージュのトイレ・洗面所 (一体型シンク) の写真
絞り込み:
資材コスト
並び替え:今日の人気順
写真 1〜20 枚目(全 144 枚)
1/4

Photography by Meredith Heuer
ニューヨークにある中くらいなヴィクトリアン調のおしゃれなトイレ・洗面所 (マルチカラーのタイル、モザイクタイル、グレーの床、フラットパネル扉のキャビネット、濃色木目調キャビネット、分離型トイレ、マルチカラーの壁、セラミックタイルの床、一体型シンク、コンクリートの洗面台、グレーの洗面カウンター) の写真
ニューヨークにある中くらいなヴィクトリアン調のおしゃれなトイレ・洗面所 (マルチカラーのタイル、モザイクタイル、グレーの床、フラットパネル扉のキャビネット、濃色木目調キャビネット、分離型トイレ、マルチカラーの壁、セラミックタイルの床、一体型シンク、コンクリートの洗面台、グレーの洗面カウンター) の写真

他の地域にある中くらいなコンテンポラリースタイルのおしゃれなトイレ・洗面所 (白いタイル、グレーの壁、一体型シンク、茶色い床、白い洗面カウンター、フローティング洗面台) の写真

浴室と洗面・トイレの間仕切り壁をガラス間仕切りと引き戸に変更し、狭い空間を広く感じる部屋に。洗面台はTOTOのオクターブの天板だけ使い、椅子が入れるよう手前の収納とつなげて家具作りにしました。
トイレの便器のそばにタオルウォーマーを設置して、夏でも寒い避暑地を快適に過ごせるよう、床暖房もタイル下に埋設しています。

The focal wall of this powder room features a multi-textural pattern of Goya limestone planks with complimenting Goya field tile for the side walls. The floating polished Vanilla Onyx vanity solidifies the design, creating linear movement. The up-lighting showcases the natural characteristics of this beautiful onyx slab. Moca Cream limestone was used to unify the design.
We are please to announce that this powder bath was selected as Bath of the Year by San Diego Home and Garden!
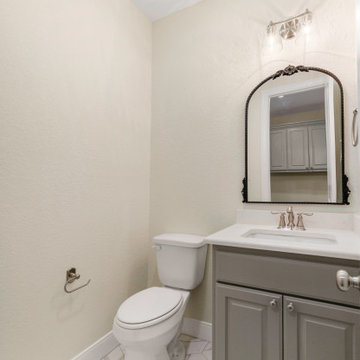
Powder room.
オースティンにあるお手頃価格の中くらいなトラディショナルスタイルのおしゃれなトイレ・洗面所 (シェーカースタイル扉のキャビネット、グレーのキャビネット、分離型トイレ、ベージュの壁、磁器タイルの床、一体型シンク、クオーツストーンの洗面台、白い床、白い洗面カウンター、造り付け洗面台) の写真
オースティンにあるお手頃価格の中くらいなトラディショナルスタイルのおしゃれなトイレ・洗面所 (シェーカースタイル扉のキャビネット、グレーのキャビネット、分離型トイレ、ベージュの壁、磁器タイルの床、一体型シンク、クオーツストーンの洗面台、白い床、白い洗面カウンター、造り付け洗面台) の写真

When an international client moved from Brazil to Stamford, Connecticut, they reached out to Decor Aid, and asked for our help in modernizing a recently purchased suburban home. The client felt that the house was too “cookie-cutter,” and wanted to transform their space into a highly individualized home for their energetic family of four.
In addition to giving the house a more updated and modern feel, the client wanted to use the interior design as an opportunity to segment and demarcate each area of the home. They requested that the downstairs area be transformed into a media room, where the whole family could hang out together. Both of the parents work from home, and so their office spaces had to be sequestered from the rest of the house, but conceived without any disruptive design elements. And as the husband is a photographer, he wanted to put his own artwork on display. So the furniture that we sourced had to balance the more traditional elements of the house, while also feeling cohesive with the husband’s bold, graphic, contemporary style of photography.
The first step in transforming this house was repainting the interior and exterior, which were originally done in outdated beige and taupe colors. To set the tone for a classically modern design scheme, we painted the exterior a charcoal grey, with a white trim, and repainted the door a crimson red. The home offices were placed in a quiet corner of the house, and outfitted with a similar color palette: grey walls, a white trim, and red accents, for a seamless transition between work space and home life.
The house is situated on the edge of a Connecticut forest, with clusters of maple, birch, and hemlock trees lining the property. So we installed white window treatments, to accentuate the natural surroundings, and to highlight the angular architecture of the home.
In the entryway, a bold, graphic print, and a thick-pile sheepskin rug set the tone for this modern, yet comfortable home. While the formal room was conceived with a high-contrast neutral palette and angular, contemporary furniture, the downstairs media area includes a spiral staircase, comfortable furniture, and patterned accent pillows, which creates a more relaxed atmosphere. Equipped with a television, a fully-stocked bar, and a variety of table games, the downstairs media area has something for everyone in this energetic young family.
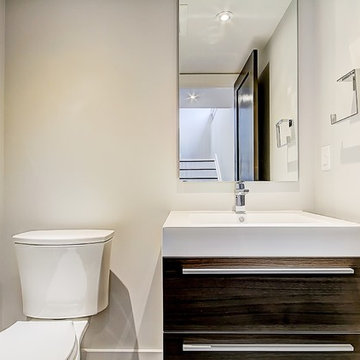
トロントにある中くらいなコンテンポラリースタイルのおしゃれなトイレ・洗面所 (フラットパネル扉のキャビネット、濃色木目調キャビネット、分離型トイレ、ベージュの壁、一体型シンク、クオーツストーンの洗面台、白い洗面カウンター) の写真
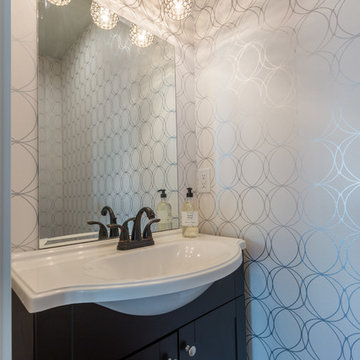
シアトルにある中くらいなトラディショナルスタイルのおしゃれなトイレ・洗面所 (シェーカースタイル扉のキャビネット、黒いキャビネット、グレーの壁、一体型シンク) の写真
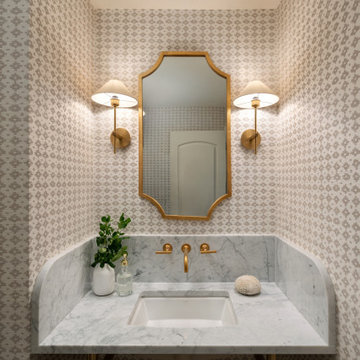
This traditional home in Villanova features Carrera marble and wood accents throughout, giving it a classic European feel. We completely renovated this house, updating the exterior, five bathrooms, kitchen, foyer, and great room. We really enjoyed creating a wine and cellar and building a separate home office, in-law apartment, and pool house.
Rudloff Custom Builders has won Best of Houzz for Customer Service in 2014, 2015 2016, 2017 and 2019. We also were voted Best of Design in 2016, 2017, 2018, 2019 which only 2% of professionals receive. Rudloff Custom Builders has been featured on Houzz in their Kitchen of the Week, What to Know About Using Reclaimed Wood in the Kitchen as well as included in their Bathroom WorkBook article. We are a full service, certified remodeling company that covers all of the Philadelphia suburban area. This business, like most others, developed from a friendship of young entrepreneurs who wanted to make a difference in their clients’ lives, one household at a time. This relationship between partners is much more than a friendship. Edward and Stephen Rudloff are brothers who have renovated and built custom homes together paying close attention to detail. They are carpenters by trade and understand concept and execution. Rudloff Custom Builders will provide services for you with the highest level of professionalism, quality, detail, punctuality and craftsmanship, every step of the way along our journey together.
Specializing in residential construction allows us to connect with our clients early in the design phase to ensure that every detail is captured as you imagined. One stop shopping is essentially what you will receive with Rudloff Custom Builders from design of your project to the construction of your dreams, executed by on-site project managers and skilled craftsmen. Our concept: envision our client’s ideas and make them a reality. Our mission: CREATING LIFETIME RELATIONSHIPS BUILT ON TRUST AND INTEGRITY.
Photo Credit: Jon Friedrich Photography
Design Credit: PS & Daughters

Photography by Michael J. Lee
ボストンにあるラグジュアリーな中くらいなトランジショナルスタイルのおしゃれなトイレ・洗面所 (一体型トイレ 、ベージュのタイル、大理石の床、一体型シンク、コンクリートの洗面台、ボーダータイル) の写真
ボストンにあるラグジュアリーな中くらいなトランジショナルスタイルのおしゃれなトイレ・洗面所 (一体型トイレ 、ベージュのタイル、大理石の床、一体型シンク、コンクリートの洗面台、ボーダータイル) の写真
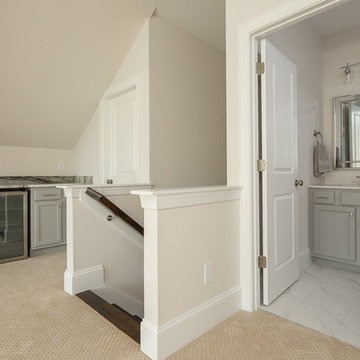
ローリーにある高級な中くらいなカントリー風のおしゃれなトイレ・洗面所 (シェーカースタイル扉のキャビネット、グレーのキャビネット、分離型トイレ、グレーのタイル、磁器タイル、グレーの壁、磁器タイルの床、一体型シンク、大理石の洗面台、白い床、白い洗面カウンター) の写真

ダラスにある高級な中くらいなコンテンポラリースタイルのおしゃれなトイレ・洗面所 (白いタイル、フラットパネル扉のキャビネット、一体型トイレ 、白い壁、一体型シンク、クオーツストーンの洗面台、白い洗面カウンター) の写真
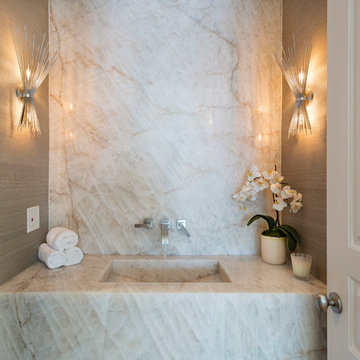
Powder Room
他の地域にあるラグジュアリーな中くらいなビーチスタイルのおしゃれなトイレ・洗面所 (茶色い壁、一体型シンク、大理石の洗面台、ベージュのタイル、石スラブタイル、ベージュのカウンター) の写真
他の地域にあるラグジュアリーな中くらいなビーチスタイルのおしゃれなトイレ・洗面所 (茶色い壁、一体型シンク、大理石の洗面台、ベージュのタイル、石スラブタイル、ベージュのカウンター) の写真
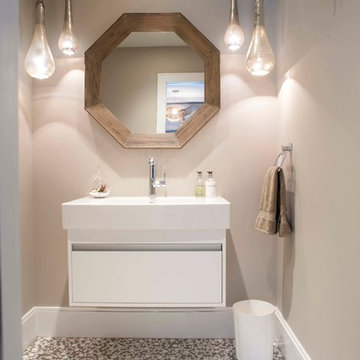
Heated floor is covered in pebble glass tile to create an illusion of walking on the beach barefoot. Pendants by Arteriors Home. Vanity by Duravit. Faucet by Grohe.
Photography by Debra Somerville

MPI 360
ワシントンD.C.にある高級な中くらいなトランジショナルスタイルのおしゃれなトイレ・洗面所 (落し込みパネル扉のキャビネット、白いキャビネット、一体型トイレ 、グレーのタイル、石タイル、淡色無垢フローリング、一体型シンク、珪岩の洗面台、マルチカラーの洗面カウンター、ベージュの壁、茶色い床) の写真
ワシントンD.C.にある高級な中くらいなトランジショナルスタイルのおしゃれなトイレ・洗面所 (落し込みパネル扉のキャビネット、白いキャビネット、一体型トイレ 、グレーのタイル、石タイル、淡色無垢フローリング、一体型シンク、珪岩の洗面台、マルチカラーの洗面カウンター、ベージュの壁、茶色い床) の写真
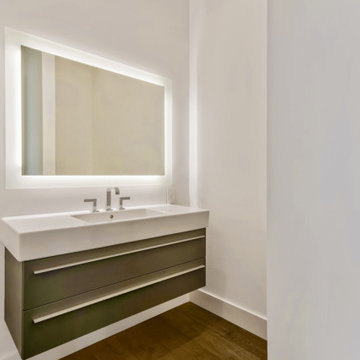
中くらいなモダンスタイルのおしゃれなトイレ・洗面所 (フラットパネル扉のキャビネット、茶色いキャビネット、白い壁、濃色無垢フローリング、一体型シンク、人工大理石カウンター、茶色い床、白い洗面カウンター) の写真
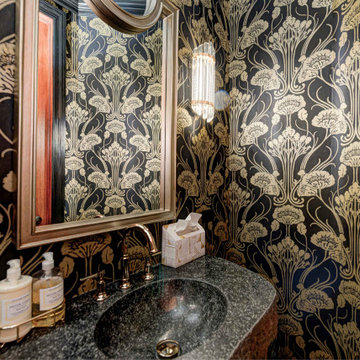
Every detail of this European villa-style home exudes a uniquely finished feel. Our design goals were to invoke a sense of travel while simultaneously cultivating a homely and inviting ambience. This project reflects our commitment to crafting spaces seamlessly blending luxury with functionality.
In the powder room, the existing vanity, featuring a thick rock-faced stone top and viny metal base, served as the centerpiece. The prior Italian vineyard mural, loved by the clients, underwent a transformation into the realm of French Art Deco. The space was infused with a touch of sophistication by incorporating polished black, glistening glass, and shiny gold elements, complemented by exquisite Art Deco wallpaper, all while preserving the unique character of the client's vanity.
---
Project completed by Wendy Langston's Everything Home interior design firm, which serves Carmel, Zionsville, Fishers, Westfield, Noblesville, and Indianapolis.
For more about Everything Home, see here: https://everythinghomedesigns.com/

We reformatted the entire Powder Room. We installed a Trueform Concrete vanity and introduced a brushed gold finish for the faucet and wall sconces.
ワシントンD.C.にあるお手頃価格の中くらいなコンテンポラリースタイルのおしゃれなトイレ・洗面所 (オープンシェルフ、黒いキャビネット、分離型トイレ、グレーのタイル、大理石タイル、茶色い壁、磁器タイルの床、一体型シンク、ベージュの床、独立型洗面台、三角天井、壁紙) の写真
ワシントンD.C.にあるお手頃価格の中くらいなコンテンポラリースタイルのおしゃれなトイレ・洗面所 (オープンシェルフ、黒いキャビネット、分離型トイレ、グレーのタイル、大理石タイル、茶色い壁、磁器タイルの床、一体型シンク、ベージュの床、独立型洗面台、三角天井、壁紙) の写真
中くらいなベージュのトイレ・洗面所 (一体型シンク) の写真
1
