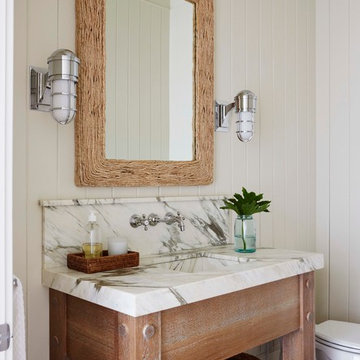トイレ・洗面所 (一体型シンク、オープンシェルフ、レイズドパネル扉のキャビネット) の写真
絞り込み:
資材コスト
並び替え:今日の人気順
写真 1〜20 枚目(全 349 枚)
1/4

Small powder room remodel. Added a small shower to existing powder room by taking space from the adjacent laundry area.
デンバーにあるお手頃価格の小さなトランジショナルスタイルのおしゃれなトイレ・洗面所 (オープンシェルフ、青いキャビネット、分離型トイレ、セラミックタイル、青い壁、セラミックタイルの床、一体型シンク、白い床、白い洗面カウンター、独立型洗面台、羽目板の壁) の写真
デンバーにあるお手頃価格の小さなトランジショナルスタイルのおしゃれなトイレ・洗面所 (オープンシェルフ、青いキャビネット、分離型トイレ、セラミックタイル、青い壁、セラミックタイルの床、一体型シンク、白い床、白い洗面カウンター、独立型洗面台、羽目板の壁) の写真

ロサンゼルスにある広いモダンスタイルのおしゃれなトイレ・洗面所 (オープンシェルフ、淡色木目調キャビネット、一体型トイレ 、黒いタイル、グレーのタイル、磁器タイル、白い壁、磁器タイルの床、一体型シンク、大理石の洗面台、グレーの床、白い洗面カウンター、アクセントウォール、照明、造り付け洗面台、白い天井) の写真
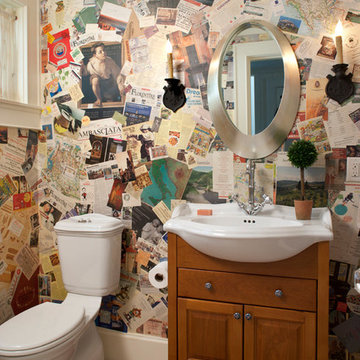
David Dietrich
他の地域にあるトラディショナルスタイルのおしゃれなトイレ・洗面所 (一体型シンク、レイズドパネル扉のキャビネット、中間色木目調キャビネット、テラコッタタイルの床、分離型トイレ、オレンジのタイル、マルチカラーの壁) の写真
他の地域にあるトラディショナルスタイルのおしゃれなトイレ・洗面所 (一体型シンク、レイズドパネル扉のキャビネット、中間色木目調キャビネット、テラコッタタイルの床、分離型トイレ、オレンジのタイル、マルチカラーの壁) の写真
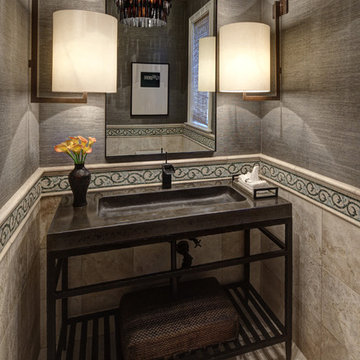
Eric Hausman
シカゴにあるトラディショナルスタイルのおしゃれなトイレ・洗面所 (一体型シンク、オープンシェルフ、コンクリートの洗面台、ベージュのタイル) の写真
シカゴにあるトラディショナルスタイルのおしゃれなトイレ・洗面所 (一体型シンク、オープンシェルフ、コンクリートの洗面台、ベージュのタイル) の写真
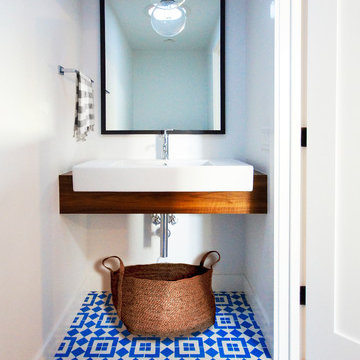
オースティンにある高級な小さなコンテンポラリースタイルのおしゃれなトイレ・洗面所 (白い壁、一体型シンク、オープンシェルフ、中間色木目調キャビネット、セラミックタイルの床、木製洗面台、マルチカラーの床、ブラウンの洗面カウンター) の写真

went really industrial with this redo of a small powder room.
photo by Gerard Garcia
ニューヨークにあるラグジュアリーな中くらいなインダストリアルスタイルのおしゃれなトイレ・洗面所 (分離型トイレ、グレーの壁、オープンシェルフ、濃色木目調キャビネット、グレーのタイル、メタルタイル、一体型シンク、珪岩の洗面台) の写真
ニューヨークにあるラグジュアリーな中くらいなインダストリアルスタイルのおしゃれなトイレ・洗面所 (分離型トイレ、グレーの壁、オープンシェルフ、濃色木目調キャビネット、グレーのタイル、メタルタイル、一体型シンク、珪岩の洗面台) の写真

他の地域にあるラグジュアリーな中くらいなトラディショナルスタイルのおしゃれなトイレ・洗面所 (オープンシェルフ、中間色木目調キャビネット、オレンジの壁、淡色無垢フローリング、一体型シンク、茶色いタイル、コンクリートの洗面台、茶色い床) の写真

大阪にある小さなモダンスタイルのおしゃれなトイレ・洗面所 (オープンシェルフ、グレーのキャビネット、一体型トイレ 、白い壁、無垢フローリング、一体型シンク、グレーの洗面カウンター、造り付け洗面台、表し梁、壁紙) の写真
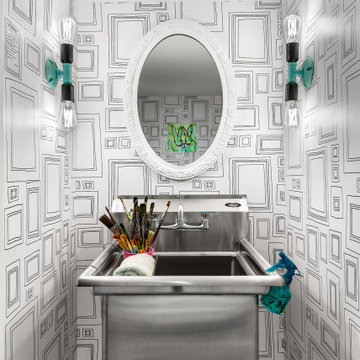
Basement bathroom for the art studio
トロントにある高級な小さなインダストリアルスタイルのおしゃれなトイレ・洗面所 (オープンシェルフ、グレーのキャビネット、一体型トイレ 、白いタイル、黒い壁、磁器タイルの床、一体型シンク、グレーの床、グレーの洗面カウンター、独立型洗面台、壁紙) の写真
トロントにある高級な小さなインダストリアルスタイルのおしゃれなトイレ・洗面所 (オープンシェルフ、グレーのキャビネット、一体型トイレ 、白いタイル、黒い壁、磁器タイルの床、一体型シンク、グレーの床、グレーの洗面カウンター、独立型洗面台、壁紙) の写真
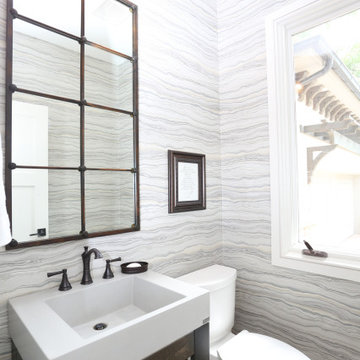
シャーロットにある中くらいなトランジショナルスタイルのおしゃれなトイレ・洗面所 (オープンシェルフ、中間色木目調キャビネット、分離型トイレ、グレーのタイル、磁器タイル、一体型シンク、ベージュの床、白い洗面カウンター、造り付け洗面台) の写真
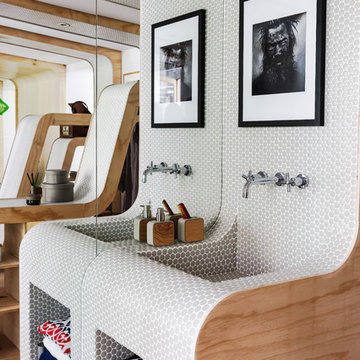
Modulor es un loft dividido en 5 bandas que cumplen cada una con una función muy concreta: aseo, vestimenta. relax, trabajo y descanso.
Diseño: Zooco Estudio
Foto: Orlando Gutierrez
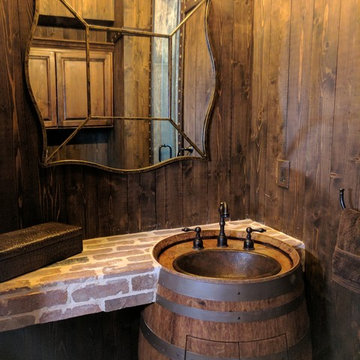
Pub bath turned into a wine barrel, with antique wine barrel sink.
オースティンにあるラグジュアリーな小さなラスティックスタイルのおしゃれなトイレ・洗面所 (レイズドパネル扉のキャビネット、中間色木目調キャビネット、一体型トイレ 、茶色い壁、レンガの床、一体型シンク、赤い床) の写真
オースティンにあるラグジュアリーな小さなラスティックスタイルのおしゃれなトイレ・洗面所 (レイズドパネル扉のキャビネット、中間色木目調キャビネット、一体型トイレ 、茶色い壁、レンガの床、一体型シンク、赤い床) の写真
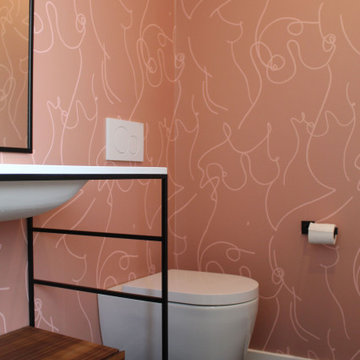
モントリオールにある高級な小さなモダンスタイルのおしゃれなトイレ・洗面所 (オープンシェルフ、中間色木目調キャビネット、壁掛け式トイレ、ピンクの壁、セラミックタイルの床、一体型シンク、クオーツストーンの洗面台、黒い床、白い洗面カウンター、独立型洗面台、壁紙) の写真
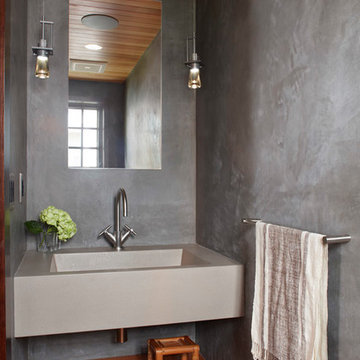
Photo credit: Muffy Kibbey
サンフランシスコにあるトランジショナルスタイルのおしゃれなトイレ・洗面所 (オープンシェルフ、中間色木目調キャビネット、グレーの壁、一体型シンク) の写真
サンフランシスコにあるトランジショナルスタイルのおしゃれなトイレ・洗面所 (オープンシェルフ、中間色木目調キャビネット、グレーの壁、一体型シンク) の写真

This gorgeous home renovation was a fun project to work on. The goal for the whole-house remodel was to infuse the home with a fresh new perspective while hinting at the traditional Mediterranean flare. We also wanted to balance the new and the old and help feature the customer’s existing character pieces. Let's begin with the custom front door, which is made with heavy distressing and a custom stain, along with glass and wrought iron hardware. The exterior sconces, dark light compliant, are rubbed bronze Hinkley with clear seedy glass and etched opal interior.
Moving on to the dining room, porcelain tile made to look like wood was installed throughout the main level. The dining room floor features a herringbone pattern inlay to define the space and add a custom touch. A reclaimed wood beam with a custom stain and oil-rubbed bronze chandelier creates a cozy and warm atmosphere.
In the kitchen, a hammered copper hood and matching undermount sink are the stars of the show. The tile backsplash is hand-painted and customized with a rustic texture, adding to the charm and character of this beautiful kitchen.
The powder room features a copper and steel vanity and a matching hammered copper framed mirror. A porcelain tile backsplash adds texture and uniqueness.
Lastly, a brick-backed hanging gas fireplace with a custom reclaimed wood mantle is the perfect finishing touch to this spectacular whole house remodel. It is a stunning transformation that truly showcases the artistry of our design and construction teams.
Project by Douglah Designs. Their Lafayette-based design-build studio serves San Francisco's East Bay areas, including Orinda, Moraga, Walnut Creek, Danville, Alamo Oaks, Diablo, Dublin, Pleasanton, Berkeley, Oakland, and Piedmont.
For more about Douglah Designs, click here: http://douglahdesigns.com/

デュッセルドルフにある広いコンテンポラリースタイルのおしゃれなトイレ・洗面所 (オープンシェルフ、白いキャビネット、分離型トイレ、グレーのタイル、セラミックタイル、白い壁、セラミックタイルの床、一体型シンク、グレーの床、独立型洗面台) の写真
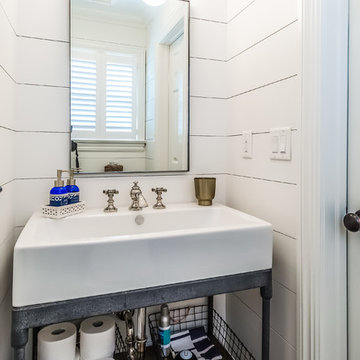
ニューヨークにある低価格の小さなトラディショナルスタイルのおしゃれなトイレ・洗面所 (オープンシェルフ、グレーのキャビネット、分離型トイレ、白い壁、一体型シンク) の写真
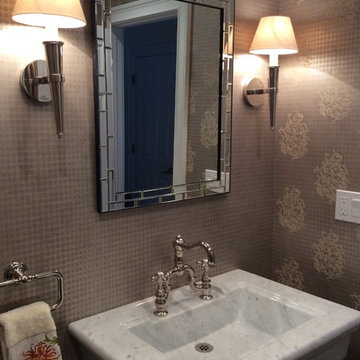
Elegance at its best.
ブリッジポートにある高級な小さなトラディショナルスタイルのおしゃれなトイレ・洗面所 (オープンシェルフ、ベージュの壁、濃色無垢フローリング、一体型シンク、人工大理石カウンター) の写真
ブリッジポートにある高級な小さなトラディショナルスタイルのおしゃれなトイレ・洗面所 (オープンシェルフ、ベージュの壁、濃色無垢フローリング、一体型シンク、人工大理石カウンター) の写真
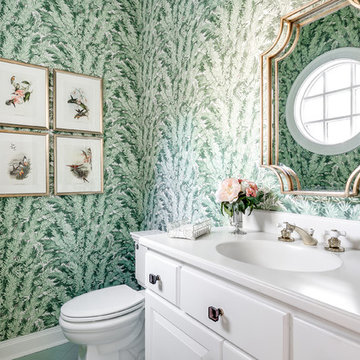
リッチモンドにあるトラディショナルスタイルのおしゃれなトイレ・洗面所 (レイズドパネル扉のキャビネット、白いキャビネット、分離型トイレ、緑の壁、一体型シンク、白い洗面カウンター) の写真
トイレ・洗面所 (一体型シンク、オープンシェルフ、レイズドパネル扉のキャビネット) の写真
1
