トイレ・洗面所 (一体型シンク、中間色木目調キャビネット、石タイル) の写真
絞り込み:
資材コスト
並び替え:今日の人気順
写真 1〜10 枚目(全 10 枚)
1/4
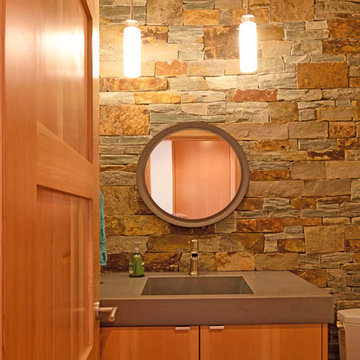
Christian Heeb Photography
他の地域にあるラグジュアリーな中くらいなモダンスタイルのおしゃれなトイレ・洗面所 (フラットパネル扉のキャビネット、中間色木目調キャビネット、一体型トイレ 、グレーのタイル、石タイル、グレーの壁、竹フローリング、一体型シンク、コンクリートの洗面台、ベージュの床、グレーの洗面カウンター) の写真
他の地域にあるラグジュアリーな中くらいなモダンスタイルのおしゃれなトイレ・洗面所 (フラットパネル扉のキャビネット、中間色木目調キャビネット、一体型トイレ 、グレーのタイル、石タイル、グレーの壁、竹フローリング、一体型シンク、コンクリートの洗面台、ベージュの床、グレーの洗面カウンター) の写真

Joshua Caldwell
ソルトレイクシティにあるラグジュアリーな巨大なラスティックスタイルのおしゃれなトイレ・洗面所 (オープンシェルフ、中間色木目調キャビネット、茶色いタイル、グレーのタイル、石タイル、黄色い壁、一体型シンク、グレーの床、グレーの洗面カウンター) の写真
ソルトレイクシティにあるラグジュアリーな巨大なラスティックスタイルのおしゃれなトイレ・洗面所 (オープンシェルフ、中間色木目調キャビネット、茶色いタイル、グレーのタイル、石タイル、黄色い壁、一体型シンク、グレーの床、グレーの洗面カウンター) の写真
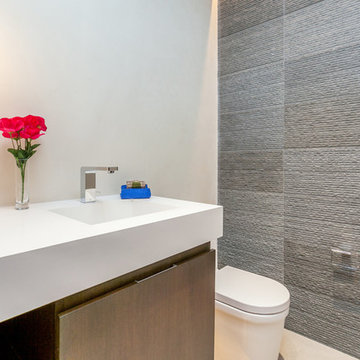
LIV Sotheby's International Realty
デンバーにあるラグジュアリーな広いラスティックスタイルのおしゃれなトイレ・洗面所 (フラットパネル扉のキャビネット、中間色木目調キャビネット、壁掛け式トイレ、グレーのタイル、石タイル、磁器タイルの床、一体型シンク、クオーツストーンの洗面台、ベージュの床) の写真
デンバーにあるラグジュアリーな広いラスティックスタイルのおしゃれなトイレ・洗面所 (フラットパネル扉のキャビネット、中間色木目調キャビネット、壁掛け式トイレ、グレーのタイル、石タイル、磁器タイルの床、一体型シンク、クオーツストーンの洗面台、ベージュの床) の写真

When an international client moved from Brazil to Stamford, Connecticut, they reached out to Decor Aid, and asked for our help in modernizing a recently purchased suburban home. The client felt that the house was too “cookie-cutter,” and wanted to transform their space into a highly individualized home for their energetic family of four.
In addition to giving the house a more updated and modern feel, the client wanted to use the interior design as an opportunity to segment and demarcate each area of the home. They requested that the downstairs area be transformed into a media room, where the whole family could hang out together. Both of the parents work from home, and so their office spaces had to be sequestered from the rest of the house, but conceived without any disruptive design elements. And as the husband is a photographer, he wanted to put his own artwork on display. So the furniture that we sourced had to balance the more traditional elements of the house, while also feeling cohesive with the husband’s bold, graphic, contemporary style of photography.
The first step in transforming this house was repainting the interior and exterior, which were originally done in outdated beige and taupe colors. To set the tone for a classically modern design scheme, we painted the exterior a charcoal grey, with a white trim, and repainted the door a crimson red. The home offices were placed in a quiet corner of the house, and outfitted with a similar color palette: grey walls, a white trim, and red accents, for a seamless transition between work space and home life.
The house is situated on the edge of a Connecticut forest, with clusters of maple, birch, and hemlock trees lining the property. So we installed white window treatments, to accentuate the natural surroundings, and to highlight the angular architecture of the home.
In the entryway, a bold, graphic print, and a thick-pile sheepskin rug set the tone for this modern, yet comfortable home. While the formal room was conceived with a high-contrast neutral palette and angular, contemporary furniture, the downstairs media area includes a spiral staircase, comfortable furniture, and patterned accent pillows, which creates a more relaxed atmosphere. Equipped with a television, a fully-stocked bar, and a variety of table games, the downstairs media area has something for everyone in this energetic young family.
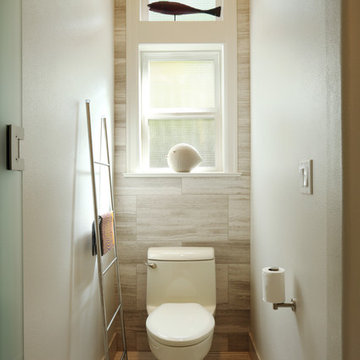
Shannon Butler
ポートランドにある高級な広いコンテンポラリースタイルのおしゃれなトイレ・洗面所 (一体型トイレ 、グレーのタイル、石タイル、一体型シンク、フラットパネル扉のキャビネット、中間色木目調キャビネット、コンクリートの洗面台、ライムストーンの床、白い壁、白い床) の写真
ポートランドにある高級な広いコンテンポラリースタイルのおしゃれなトイレ・洗面所 (一体型トイレ 、グレーのタイル、石タイル、一体型シンク、フラットパネル扉のキャビネット、中間色木目調キャビネット、コンクリートの洗面台、ライムストーンの床、白い壁、白い床) の写真
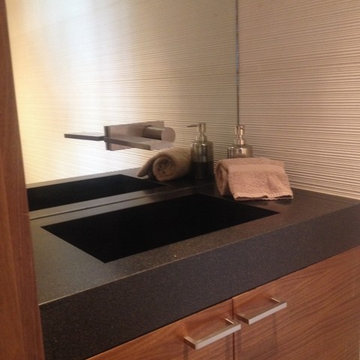
ロサンゼルスにある高級な小さなコンテンポラリースタイルのおしゃれなトイレ・洗面所 (一体型シンク、フラットパネル扉のキャビネット、中間色木目調キャビネット、御影石の洗面台、ベージュのタイル、石タイル、ベージュの壁、磁器タイルの床) の写真
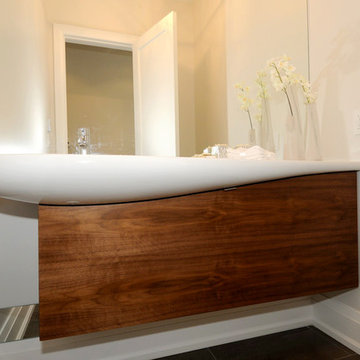
トロントにある高級な中くらいなモダンスタイルのおしゃれなトイレ・洗面所 (家具調キャビネット、中間色木目調キャビネット、グレーのタイル、石タイル、一体型トイレ 、一体型シンク、グレーの壁) の写真
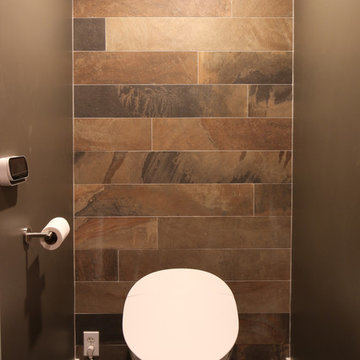
ヒューストンにある高級な小さなトランジショナルスタイルのおしゃれなトイレ・洗面所 (フラットパネル扉のキャビネット、中間色木目調キャビネット、ビデ、黒いタイル、石タイル、グレーの壁、コンクリートの床、一体型シンク、珪岩の洗面台、グレーの床、グレーの洗面カウンター) の写真
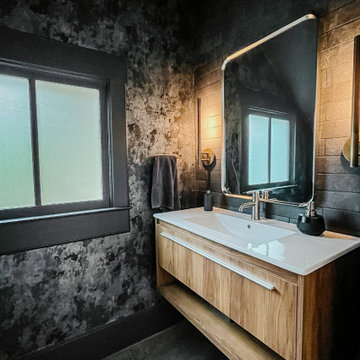
We had the pleasure of working with a family that loved their property but was looking for something more from their home's layout. They dreamed of a kitchen with not just one, but two, islands and a home that could seamlessly transition from hosting chic dinner parties to cozy family gatherings. Our client imagined a place where sleek design meets spaces crafted for making memories, entertaining, and personal retreats for downtime and reflection.
We transformed the kitchen into a lively hub for culinary exploration, where cooking becomes an event shared with friends and laughter. Each meal here is an opportunity to connect and create lasting memories. This central part of the home flows naturally into the dining area, a versatile space that’s perfect for both quiet family meals and larger celebrations.
The living room has been updated into a modern, welcoming space that invites relaxation and conversation. It's a testament to contemporary design that also fosters an atmosphere of togetherness and engaging moments.
By moving the laundry and powder rooms, we expanded the primary suite into a personal oasis, thoughtfully designed for relaxation and recharging.
Every aspect of this home mirrors our client's desire for a space that blends stylish entertainment with comfortable, everyday living. We've ensured that each area is not only functional but also enhances the experiences and moments shared within, striking a balance between modern chic and welcoming warmth.
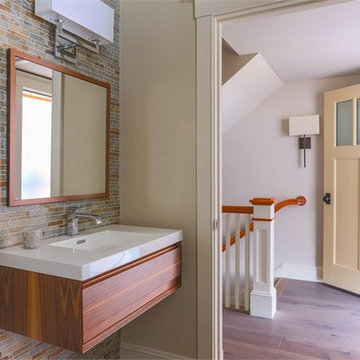
Eric Roth Photography
ボストンにあるおしゃれなトイレ・洗面所 (中間色木目調キャビネット、マルチカラーのタイル、石タイル、ベージュの壁、無垢フローリング、一体型シンク) の写真
ボストンにあるおしゃれなトイレ・洗面所 (中間色木目調キャビネット、マルチカラーのタイル、石タイル、ベージュの壁、無垢フローリング、一体型シンク) の写真
トイレ・洗面所 (一体型シンク、中間色木目調キャビネット、石タイル) の写真
1