トイレ・洗面所 (一体型シンク、黒いキャビネット、グレーのタイル) の写真
絞り込み:
資材コスト
並び替え:今日の人気順
写真 1〜15 枚目(全 15 枚)
1/4
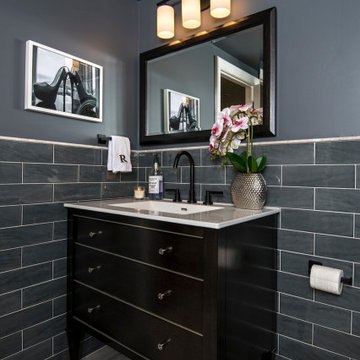
ニューヨークにあるトランジショナルスタイルのおしゃれなトイレ・洗面所 (フラットパネル扉のキャビネット、黒いキャビネット、グレーのタイル、グレーの壁、一体型シンク、グレーの床、グレーの洗面カウンター、独立型洗面台) の写真

Above and Beyond is the third residence in a four-home collection in Paradise Valley, Arizona. Originally the site of the abandoned Kachina Elementary School, the infill community, appropriately named Kachina Estates, embraces the remarkable views of Camelback Mountain.
Nestled into an acre sized pie shaped cul-de-sac lot, the lot geometry and front facing view orientation created a remarkable privacy challenge and influenced the forward facing facade and massing. An iconic, stone-clad massing wall element rests within an oversized south-facing fenestration, creating separation and privacy while affording views “above and beyond.”
Above and Beyond has Mid-Century DNA married with a larger sense of mass and scale. The pool pavilion bridges from the main residence to a guest casita which visually completes the need for protection and privacy from street and solar exposure.
The pie-shaped lot which tapered to the south created a challenge to harvest south light. This was one of the largest spatial organization influencers for the design. The design undulates to embrace south sun and organically creates remarkable outdoor living spaces.
This modernist home has a palate of granite and limestone wall cladding, plaster, and a painted metal fascia. The wall cladding seamlessly enters and exits the architecture affording interior and exterior continuity.
Kachina Estates was named an Award of Merit winner at the 2019 Gold Nugget Awards in the category of Best Residential Detached Collection of the Year. The annual awards ceremony was held at the Pacific Coast Builders Conference in San Francisco, CA in May 2019.
Project Details: Above and Beyond
Architecture: Drewett Works
Developer/Builder: Bedbrock Developers
Interior Design: Est Est
Land Planner/Civil Engineer: CVL Consultants
Photography: Dino Tonn and Steven Thompson
Awards:
Gold Nugget Award of Merit - Kachina Estates - Residential Detached Collection of the Year
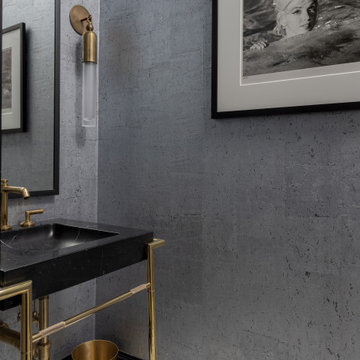
Photography by Michael J. Lee Photography
ボストンにある高級な小さなトランジショナルスタイルのおしゃれなトイレ・洗面所 (黒いキャビネット、分離型トイレ、グレーのタイル、グレーの壁、磁器タイルの床、一体型シンク、御影石の洗面台、白い床、黒い洗面カウンター、独立型洗面台、壁紙) の写真
ボストンにある高級な小さなトランジショナルスタイルのおしゃれなトイレ・洗面所 (黒いキャビネット、分離型トイレ、グレーのタイル、グレーの壁、磁器タイルの床、一体型シンク、御影石の洗面台、白い床、黒い洗面カウンター、独立型洗面台、壁紙) の写真
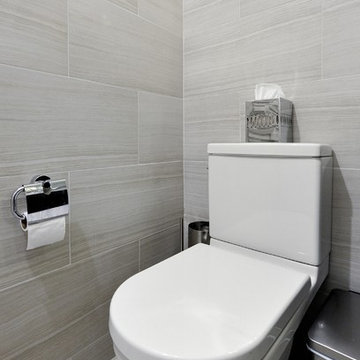
Apartment Remodel in Midtown West Manhattan.
Master bathroom with floor to ceiling tile.
KBR Design & Build
ニューヨークにある中くらいなコンテンポラリースタイルのおしゃれなトイレ・洗面所 (一体型シンク、フラットパネル扉のキャビネット、黒いキャビネット、人工大理石カウンター、分離型トイレ、グレーのタイル、ベージュの壁) の写真
ニューヨークにある中くらいなコンテンポラリースタイルのおしゃれなトイレ・洗面所 (一体型シンク、フラットパネル扉のキャビネット、黒いキャビネット、人工大理石カウンター、分離型トイレ、グレーのタイル、ベージュの壁) の写真
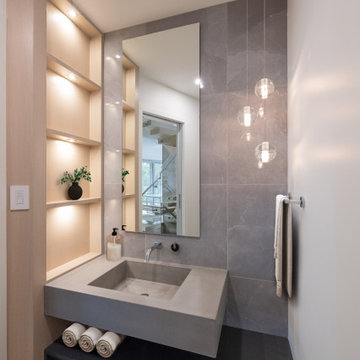
バンクーバーにある高級な小さなモダンスタイルのおしゃれなトイレ・洗面所 (フラットパネル扉のキャビネット、黒いキャビネット、グレーのタイル、淡色無垢フローリング、一体型シンク、コンクリートの洗面台、ベージュの床、グレーの洗面カウンター、造り付け洗面台) の写真
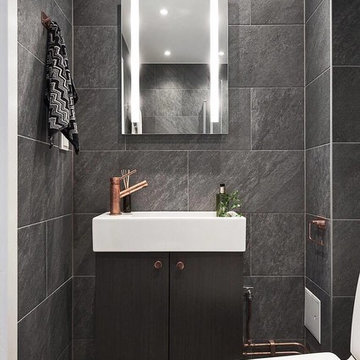
Foto, 9208 Bygg
ストックホルムにあるお手頃価格の小さなコンテンポラリースタイルのおしゃれなトイレ・洗面所 (フラットパネル扉のキャビネット、黒いキャビネット、黒い壁、セラミックタイルの床、分離型トイレ、一体型シンク、グレーのタイル、グレーの床、スレートタイル) の写真
ストックホルムにあるお手頃価格の小さなコンテンポラリースタイルのおしゃれなトイレ・洗面所 (フラットパネル扉のキャビネット、黒いキャビネット、黒い壁、セラミックタイルの床、分離型トイレ、一体型シンク、グレーのタイル、グレーの床、スレートタイル) の写真
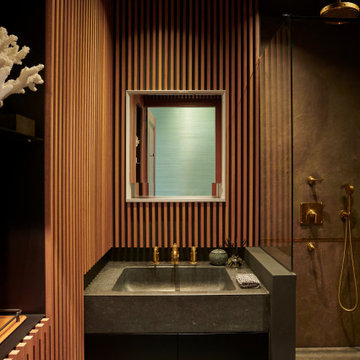
アムステルダムにある中くらいなコンテンポラリースタイルのおしゃれなトイレ・洗面所 (黒いキャビネット、グレーのタイル、茶色い壁、セメントタイルの床、一体型シンク、コンクリートの洗面台、グレーの床、グレーの洗面カウンター、造り付け洗面台、パネル壁) の写真
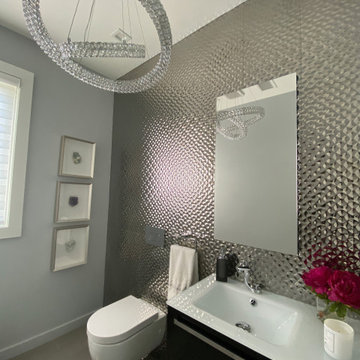
This powder room encompasses the entire home's aesthetic with the use of reflective materials and a contrasting pop of black.
ニューヨークにあるモダンスタイルのおしゃれなトイレ・洗面所 (フラットパネル扉のキャビネット、黒いキャビネット、壁掛け式トイレ、グレーのタイル、磁器タイル、グレーの壁、磁器タイルの床、一体型シンク、ガラスの洗面台、グレーの床、白い洗面カウンター、フローティング洗面台) の写真
ニューヨークにあるモダンスタイルのおしゃれなトイレ・洗面所 (フラットパネル扉のキャビネット、黒いキャビネット、壁掛け式トイレ、グレーのタイル、磁器タイル、グレーの壁、磁器タイルの床、一体型シンク、ガラスの洗面台、グレーの床、白い洗面カウンター、フローティング洗面台) の写真
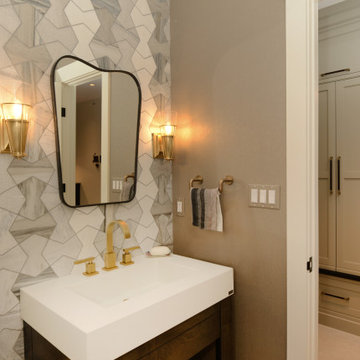
We reformatted the entire Powder Room. We installed a Trueform Concrete vanity and introduced a brushed gold finish for the faucet and wall sconces.
ワシントンD.C.にあるお手頃価格の中くらいなコンテンポラリースタイルのおしゃれなトイレ・洗面所 (オープンシェルフ、黒いキャビネット、分離型トイレ、グレーのタイル、大理石タイル、茶色い壁、磁器タイルの床、一体型シンク、ベージュの床、独立型洗面台、三角天井、壁紙) の写真
ワシントンD.C.にあるお手頃価格の中くらいなコンテンポラリースタイルのおしゃれなトイレ・洗面所 (オープンシェルフ、黒いキャビネット、分離型トイレ、グレーのタイル、大理石タイル、茶色い壁、磁器タイルの床、一体型シンク、ベージュの床、独立型洗面台、三角天井、壁紙) の写真
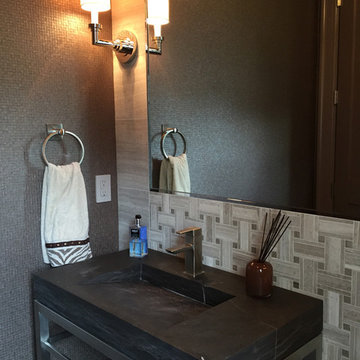
フィラデルフィアにあるラグジュアリーなコンテンポラリースタイルのおしゃれなトイレ・洗面所 (家具調キャビネット、黒いキャビネット、グレーのタイル、大理石タイル、グレーの壁、無垢フローリング、一体型シンク、大理石の洗面台、グレーの床、黒い洗面カウンター、分離型トイレ) の写真
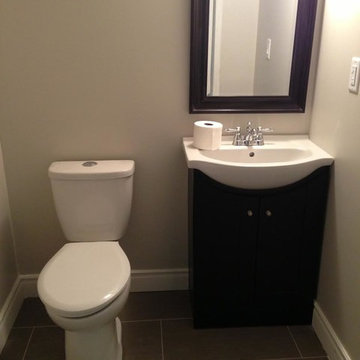
トロントにある小さなトランジショナルスタイルのおしゃれなトイレ・洗面所 (フラットパネル扉のキャビネット、黒いキャビネット、分離型トイレ、グレーのタイル、グレーの壁、磁器タイルの床、一体型シンク) の写真
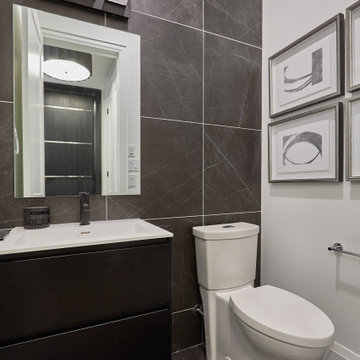
Contemporary powder room.
トロントにある小さなコンテンポラリースタイルのおしゃれなトイレ・洗面所 (フラットパネル扉のキャビネット、黒いキャビネット、分離型トイレ、グレーのタイル、磁器タイル、グレーの壁、磁器タイルの床、一体型シンク、グレーの床、白い洗面カウンター、フローティング洗面台) の写真
トロントにある小さなコンテンポラリースタイルのおしゃれなトイレ・洗面所 (フラットパネル扉のキャビネット、黒いキャビネット、分離型トイレ、グレーのタイル、磁器タイル、グレーの壁、磁器タイルの床、一体型シンク、グレーの床、白い洗面カウンター、フローティング洗面台) の写真
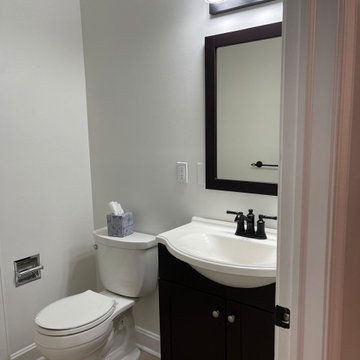
他の地域にある高級な小さなトラディショナルスタイルのおしゃれなトイレ・洗面所 (シェーカースタイル扉のキャビネット、黒いキャビネット、分離型トイレ、グレーのタイル、グレーの壁、磁器タイルの床、一体型シンク、人工大理石カウンター、マルチカラーの床、白い洗面カウンター、造り付け洗面台) の写真
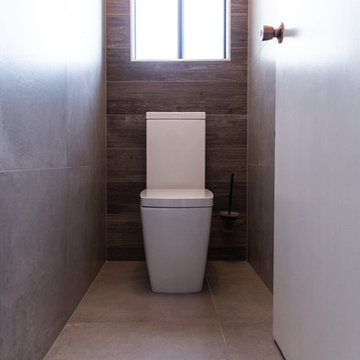
Coastal styling with weathered timber look tiles and sandy metal grey meets Contemporary matte black and glass fixtures and tap ware.
We love transforming and remodeling bathroom spaces to stunning functional spaces that make the daily processes a little more enjoyable. Thin edge design is prevalent in this space, whether it edges out the curved bathtub or the more linear squared basin.
The design allowed for a semi frameless shower screen which tied our bathroom in with the chrome and glass accessories. We also produced a remodel and renovation for a nearing powder room that is matched exclusively to the styling of the main bathroom

We reformatted the entire Powder Room. We installed a Trueform Concrete vanity and introduced a brushed gold finish for the faucet and wall sconces.
ワシントンD.C.にあるお手頃価格の中くらいなコンテンポラリースタイルのおしゃれなトイレ・洗面所 (オープンシェルフ、黒いキャビネット、分離型トイレ、グレーのタイル、大理石タイル、茶色い壁、磁器タイルの床、一体型シンク、ベージュの床、独立型洗面台、三角天井、壁紙) の写真
ワシントンD.C.にあるお手頃価格の中くらいなコンテンポラリースタイルのおしゃれなトイレ・洗面所 (オープンシェルフ、黒いキャビネット、分離型トイレ、グレーのタイル、大理石タイル、茶色い壁、磁器タイルの床、一体型シンク、ベージュの床、独立型洗面台、三角天井、壁紙) の写真
トイレ・洗面所 (一体型シンク、黒いキャビネット、グレーのタイル) の写真
1