トイレ・洗面所 (一体型シンク、横長型シンク、セラミックタイルの床、白い壁) の写真
絞り込み:
資材コスト
並び替え:今日の人気順
写真 1〜20 枚目(全 221 枚)
1/5
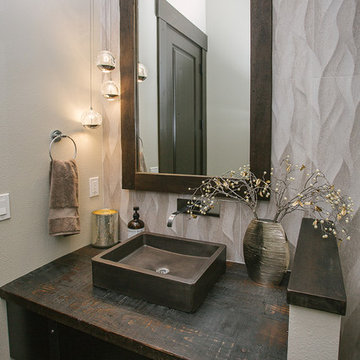
modern powder room cabinetry with custom mirror frame.
ポートランドにある中くらいなトランジショナルスタイルのおしゃれなトイレ (全タイプのキャビネット扉、濃色木目調キャビネット、白い壁、セラミックタイルの床、一体型シンク、木製洗面台、茶色い床、ブラウンの洗面カウンター、造り付け洗面台、白い天井) の写真
ポートランドにある中くらいなトランジショナルスタイルのおしゃれなトイレ (全タイプのキャビネット扉、濃色木目調キャビネット、白い壁、セラミックタイルの床、一体型シンク、木製洗面台、茶色い床、ブラウンの洗面カウンター、造り付け洗面台、白い天井) の写真

ニューヨークにある小さなコンテンポラリースタイルのおしゃれなトイレ・洗面所 (家具調キャビネット、濃色木目調キャビネット、一体型トイレ 、白いタイル、セラミックタイル、白い壁、セラミックタイルの床、一体型シンク、クオーツストーンの洗面台、ベージュの床、白い洗面カウンター) の写真
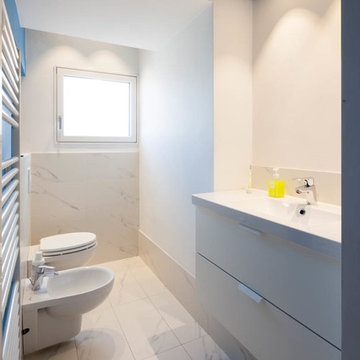
ヴェネツィアにあるコンテンポラリースタイルのおしゃれなトイレ・洗面所 (フラットパネル扉のキャビネット、白いタイル、白い壁、セラミックタイルの床、一体型シンク、ビデ、石スラブタイル、グレーのキャビネット、白い床) の写真

Photos by Langdon Clay
サンフランシスコにある中くらいなおしゃれなトイレ・洗面所 (フラットパネル扉のキャビネット、淡色木目調キャビネット、一体型トイレ 、グレーのタイル、セラミックタイル、白い壁、セラミックタイルの床、一体型シンク、人工大理石カウンター) の写真
サンフランシスコにある中くらいなおしゃれなトイレ・洗面所 (フラットパネル扉のキャビネット、淡色木目調キャビネット、一体型トイレ 、グレーのタイル、セラミックタイル、白い壁、セラミックタイルの床、一体型シンク、人工大理石カウンター) の写真
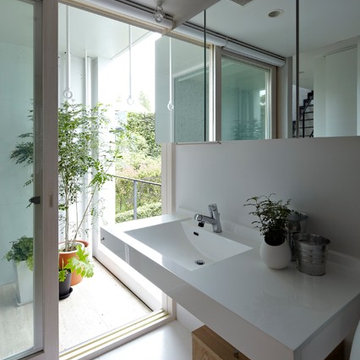
Koichi Torimura
横浜にある中くらいなコンテンポラリースタイルのおしゃれなトイレ・洗面所 (クオーツストーンの洗面台、白い壁、セラミックタイルの床、フラットパネル扉のキャビネット、淡色木目調キャビネット、一体型シンク、グレーのタイル) の写真
横浜にある中くらいなコンテンポラリースタイルのおしゃれなトイレ・洗面所 (クオーツストーンの洗面台、白い壁、セラミックタイルの床、フラットパネル扉のキャビネット、淡色木目調キャビネット、一体型シンク、グレーのタイル) の写真
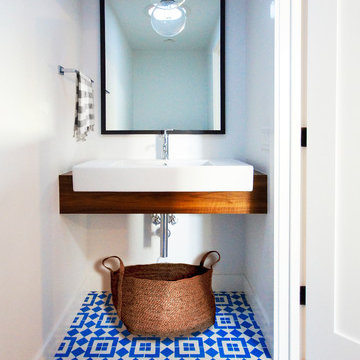
オースティンにある高級な小さなコンテンポラリースタイルのおしゃれなトイレ・洗面所 (白い壁、一体型シンク、オープンシェルフ、中間色木目調キャビネット、セラミックタイルの床、木製洗面台、マルチカラーの床、ブラウンの洗面カウンター) の写真

Powder Bathroom
オースティンにあるお手頃価格の中くらいなモダンスタイルのおしゃれなトイレ・洗面所 (フラットパネル扉のキャビネット、淡色木目調キャビネット、白いタイル、セラミックタイル、白い壁、セラミックタイルの床、一体型シンク、クオーツストーンの洗面台、グレーの床、白い洗面カウンター、独立型洗面台) の写真
オースティンにあるお手頃価格の中くらいなモダンスタイルのおしゃれなトイレ・洗面所 (フラットパネル扉のキャビネット、淡色木目調キャビネット、白いタイル、セラミックタイル、白い壁、セラミックタイルの床、一体型シンク、クオーツストーンの洗面台、グレーの床、白い洗面カウンター、独立型洗面台) の写真

モスクワにあるお手頃価格の小さなトランジショナルスタイルのおしゃれなトイレ・洗面所 (フラットパネル扉のキャビネット、ベージュのキャビネット、壁掛け式トイレ、ベージュのタイル、大理石タイル、白い壁、セラミックタイルの床、一体型シンク、大理石の洗面台、ベージュの床、ベージュのカウンター、照明、フローティング洗面台、板張り壁) の写真

Eine offene Wohnfläche mit abgetrennten Bereichen fürs Wohnen, Essen und Schlafen zeichnen dieses kleine Apartment in Berlin Mitte aus. Das Interior Design verbindet moderne Stücke mit Vintage-Objekten und Maßanfertigungen. Dabei wurden passende Objekte aus ganz Europa zusammengetragen und mit vorhandenen Kunstwerken und Liebhaberstücken verbunden. Mobiliar und Beleuchtung schaffen so einen harmonischen Raum mit Stil und außergewöhnlichen Extras wie Barbie-Kleiderhaken oder der Tapete im Badezimmer, einer Sonderanfertigung.
In die Gesamtgestaltung sind auch passgenaue Tischlerarbeiten integriert. Sie schaffen großen und unauffälligen Stauraum für Schuhe, Bücher und Küchenutensilien. Kleider finden nun zudem in einem begehbaren Schrank Platz.
INTERIOR DESIGN & STYLING: THE INNER HOUSE
MÖBELDESIGN UND UMSETZUNG: Jenny Orgis, https://salon.io/jenny-orgis
FOTOS: © THE INNER HOUSE, Fotograf: Manuel Strunz, www.manuu.eu
Artwork Wallpaper: Felicity Marshall, http://www.felicitypmarshall.com
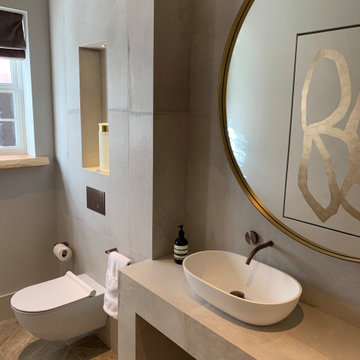
Contemporary Cloakroom design with soft concrete effect and wood effect chevron floor tiles, bronze fittings. Stunning leather and bronze round mirror and recessed contemporary art all available through Janey Butler Interiors.

デュッセルドルフにある広いコンテンポラリースタイルのおしゃれなトイレ・洗面所 (オープンシェルフ、白いキャビネット、分離型トイレ、グレーのタイル、セラミックタイル、白い壁、セラミックタイルの床、一体型シンク、グレーの床、独立型洗面台) の写真
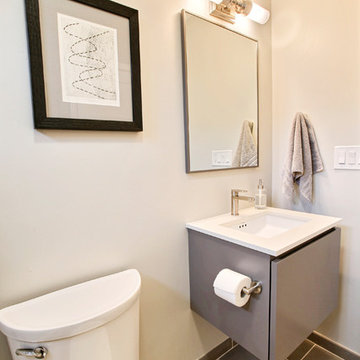
Similar colors, tiles, and fixtures were chosen for both master and guest bathrooms. The vanities are a sleek gray, fixtures brushed pewters, and tiles modern grays. River rock in earth tones accent the shower in the guest bath. Custom framed artwork adds pattern.
Photography by Devi Pride
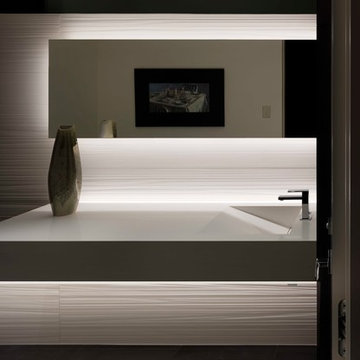
Powder Room vanity detail
lighting effects by 186 Lighting
photo credit: Raul Garcia
デンバーにあるモダンスタイルのおしゃれなトイレ・洗面所 (白いタイル、磁器タイル、白い壁、セラミックタイルの床、一体型シンク、人工大理石カウンター) の写真
デンバーにあるモダンスタイルのおしゃれなトイレ・洗面所 (白いタイル、磁器タイル、白い壁、セラミックタイルの床、一体型シンク、人工大理石カウンター) の写真
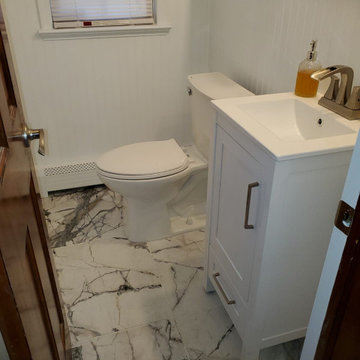
ニューヨークにある低価格の小さなコンテンポラリースタイルのおしゃれなトイレ・洗面所 (ルーバー扉のキャビネット、白いキャビネット、分離型トイレ、白い壁、セラミックタイルの床、一体型シンク、クオーツストーンの洗面台、白い床、白い洗面カウンター、独立型洗面台) の写真
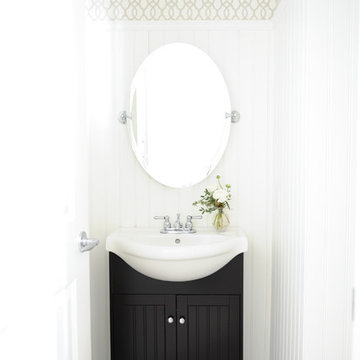
In this serene family home we worked in a palette of soft gray/blues and warm walnut wood tones that complimented the clients' collection of original South African artwork. We happily incorporated vintage items passed down from relatives and treasured family photos creating a very personal home where this family can relax and unwind. Interior Design by Lori Steeves of Simply Home Decorating Inc. Photos by Tracey Ayton Photography.
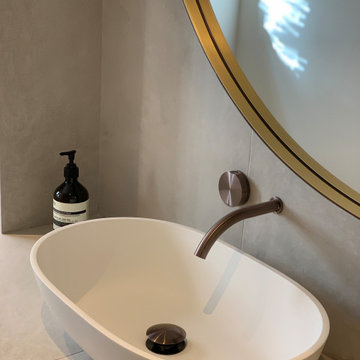
Contemporary Cloakroom design with soft concrete effect and wood effect chevron floor tiles, bronze fittings. Stunning leather and bronze round mirror and recessed contemporary art all available through Janey Butler Interiors.

Here is an architecturally built house from the early 1970's which was brought into the new century during this complete home remodel by opening up the main living space with two small additions off the back of the house creating a seamless exterior wall, dropping the floor to one level throughout, exposing the post an beam supports, creating main level on-suite, den/office space, refurbishing the existing powder room, adding a butlers pantry, creating an over sized kitchen with 17' island, refurbishing the existing bedrooms and creating a new master bedroom floor plan with walk in closet, adding an upstairs bonus room off an existing porch, remodeling the existing guest bathroom, and creating an in-law suite out of the existing workshop and garden tool room.
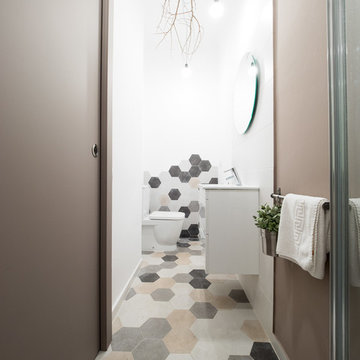
Federico Feldman
バルセロナにあるお手頃価格の小さなモダンスタイルのおしゃれなトイレ・洗面所 (フラットパネル扉のキャビネット、白いキャビネット、分離型トイレ、白い壁、セラミックタイルの床、一体型シンク) の写真
バルセロナにあるお手頃価格の小さなモダンスタイルのおしゃれなトイレ・洗面所 (フラットパネル扉のキャビネット、白いキャビネット、分離型トイレ、白い壁、セラミックタイルの床、一体型シンク) の写真

Casual Eclectic Elegance defines this 4900 SF Scottsdale home that is centered around a pyramid shaped Great Room ceiling. The clean contemporary lines are complimented by natural wood ceilings and subtle hidden soffit lighting throughout. This one-acre estate has something for everyone including a lap pool, game room and an exercise room.
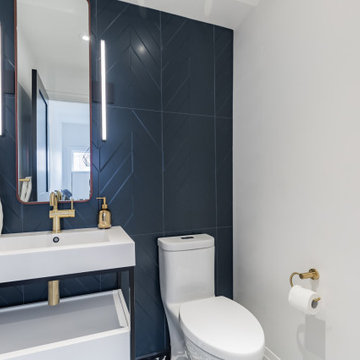
Feature wall in teal green large format chevron tiles teamed up with black and white patterned floor tiles. Walnut framed elongated mirror, a one piece toilet with hidden traps and soft close seat. The vanity exposes the drain p-trap - plumbing fixtures, toilet paper holder and towel rack in satin brass; linear LED wall sconces flank the vanity mirror; black 2-panel door with matte black hardware
トイレ・洗面所 (一体型シンク、横長型シンク、セラミックタイルの床、白い壁) の写真
1