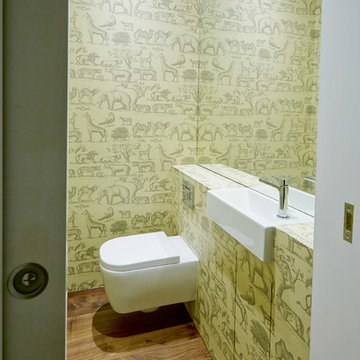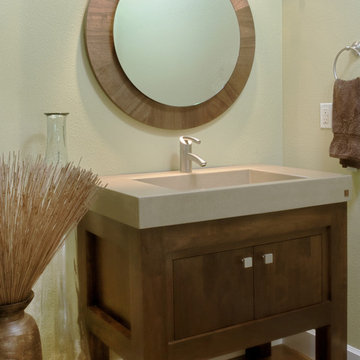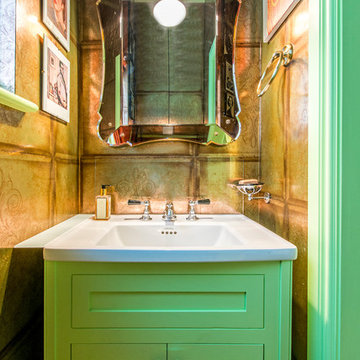緑色のトイレ・洗面所 (一体型シンク、横長型シンク) の写真
絞り込み:
資材コスト
並び替え:今日の人気順
写真 1〜20 枚目(全 74 枚)
1/4
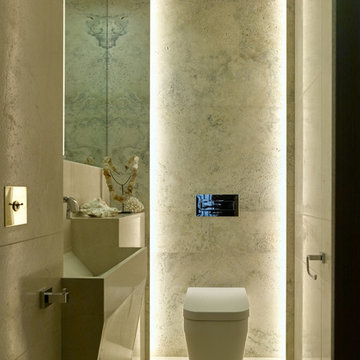
Architect Ekaterina Grigoreva, Designer Kate Hume, Elena Zinovieva
Photo Sergey Ananiev
モスクワにあるコンテンポラリースタイルのおしゃれなトイレ・洗面所 (一体型シンク、一体型トイレ 、白い床) の写真
モスクワにあるコンテンポラリースタイルのおしゃれなトイレ・洗面所 (一体型シンク、一体型トイレ 、白い床) の写真
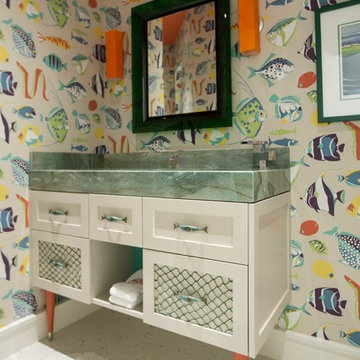
Tropical, fish-themed powder bathroom with fun colored fish wallpaper, fish-shaped stone sink, unique fishnet vanity drawer inserts on shaker style drawer front, with tapered wood vanity legs and brass fish drawer pulls.
Photos: Eric Gzimalowski @www.GizmoPhotos.com
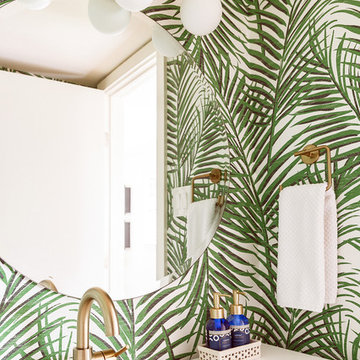
Midcentury powder room accented with textured palm springs style wallpaper. The sink cabinet is walnut with a solid surface top. Fixtures are brass.
ヒューストンにあるお手頃価格の小さなミッドセンチュリースタイルのおしゃれなトイレ・洗面所 (家具調キャビネット、中間色木目調キャビネット、緑の壁、トラバーチンの床、一体型シンク、人工大理石カウンター、ベージュの床、白い洗面カウンター) の写真
ヒューストンにあるお手頃価格の小さなミッドセンチュリースタイルのおしゃれなトイレ・洗面所 (家具調キャビネット、中間色木目調キャビネット、緑の壁、トラバーチンの床、一体型シンク、人工大理石カウンター、ベージュの床、白い洗面カウンター) の写真
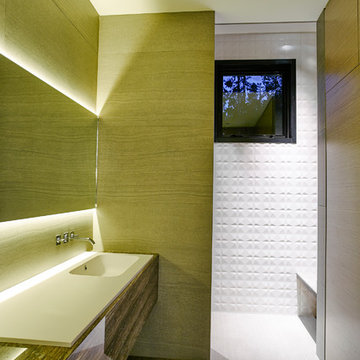
Chris Rowllett
バンクーバーにある中くらいなコンテンポラリースタイルのおしゃれなトイレ・洗面所 (一体型シンク、大理石の洗面台、グレーのタイル、磁器タイル、グレーの壁、磁器タイルの床) の写真
バンクーバーにある中くらいなコンテンポラリースタイルのおしゃれなトイレ・洗面所 (一体型シンク、大理石の洗面台、グレーのタイル、磁器タイル、グレーの壁、磁器タイルの床) の写真
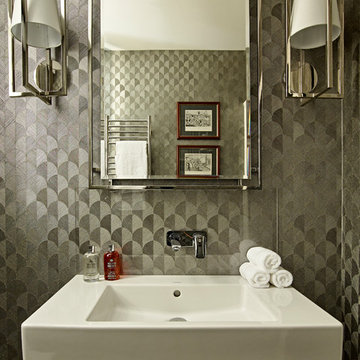
Nick Smith
ロンドンにあるコンテンポラリースタイルのおしゃれなトイレ・洗面所 (フラットパネル扉のキャビネット、グレーのキャビネット、壁掛け式トイレ、セメントタイル、グレーの壁、磁器タイルの床、一体型シンク、グレーの床) の写真
ロンドンにあるコンテンポラリースタイルのおしゃれなトイレ・洗面所 (フラットパネル扉のキャビネット、グレーのキャビネット、壁掛け式トイレ、セメントタイル、グレーの壁、磁器タイルの床、一体型シンク、グレーの床) の写真
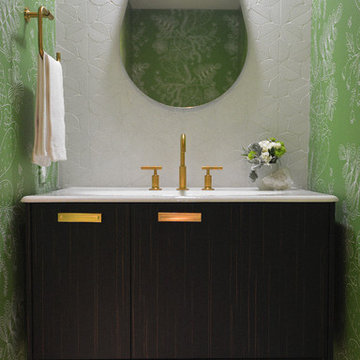
オースティンにあるミッドセンチュリースタイルのおしゃれなトイレ・洗面所 (濃色木目調キャビネット、白いタイル、モザイクタイル、緑の壁、モザイクタイル、一体型シンク) の写真

デンバーにあるトランジショナルスタイルのおしゃれなトイレ・洗面所 (家具調キャビネット、濃色木目調キャビネット、白いタイル、サブウェイタイル、マルチカラーの壁、濃色無垢フローリング、一体型シンク、茶色い床、白い洗面カウンター) の写真

Architect: Peterssen Keller Architecture | Builder: Elevation Homes | Photographer: Spacecrafting
ミネアポリスにあるコンテンポラリースタイルのおしゃれなトイレ・洗面所 (フラットパネル扉のキャビネット、濃色木目調キャビネット、ベージュの壁、無垢フローリング、一体型シンク、茶色い床、白い洗面カウンター) の写真
ミネアポリスにあるコンテンポラリースタイルのおしゃれなトイレ・洗面所 (フラットパネル扉のキャビネット、濃色木目調キャビネット、ベージュの壁、無垢フローリング、一体型シンク、茶色い床、白い洗面カウンター) の写真
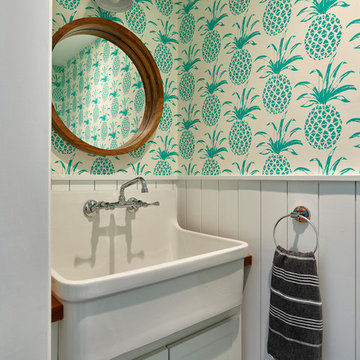
Photo copyright Jeffrey Totaro, 2018
フィラデルフィアにある小さなカントリー風のおしゃれなトイレ・洗面所 (シェーカースタイル扉のキャビネット、白いキャビネット、木製洗面台、白い壁、横長型シンク) の写真
フィラデルフィアにある小さなカントリー風のおしゃれなトイレ・洗面所 (シェーカースタイル扉のキャビネット、白いキャビネット、木製洗面台、白い壁、横長型シンク) の写真
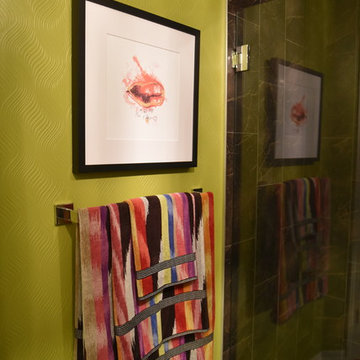
This little whimsical bathroom design and remodel project is a favorite. And yes, it is gorgeous.
The wall texture is emphasized by the light from the wall sconces. The oversized mirror makes the small bathroom look much grander. Stunning colors and flirty artwork complete the look.
The most common remark we hear about the space is "I could definitely live here!"
Yep. We wouldn't mind living there either.
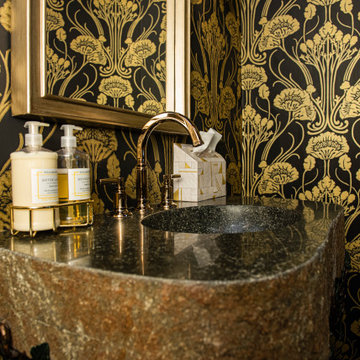
Every detail of this European villa-style home exudes a uniquely finished feel. Our design goals were to invoke a sense of travel while simultaneously cultivating a homely and inviting ambience. This project reflects our commitment to crafting spaces seamlessly blending luxury with functionality.
In the powder room, the existing vanity, featuring a thick rock-faced stone top and viny metal base, served as the centerpiece. The prior Italian vineyard mural, loved by the clients, underwent a transformation into the realm of French Art Deco. The space was infused with a touch of sophistication by incorporating polished black, glistening glass, and shiny gold elements, complemented by exquisite Art Deco wallpaper, all while preserving the unique character of the client's vanity.
---
Project completed by Wendy Langston's Everything Home interior design firm, which serves Carmel, Zionsville, Fishers, Westfield, Noblesville, and Indianapolis.
For more about Everything Home, see here: https://everythinghomedesigns.com/
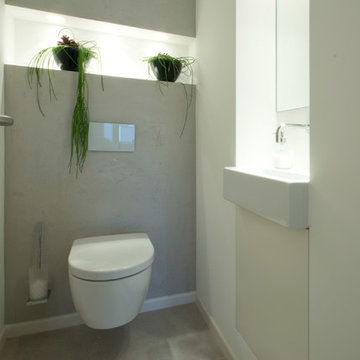
Jeannette Göbel
ケルンにあるおしゃれなトイレ・洗面所 (フラットパネル扉のキャビネット、白いキャビネット、壁掛け式トイレ、グレーのタイル、白い壁、一体型シンク) の写真
ケルンにあるおしゃれなトイレ・洗面所 (フラットパネル扉のキャビネット、白いキャビネット、壁掛け式トイレ、グレーのタイル、白い壁、一体型シンク) の写真
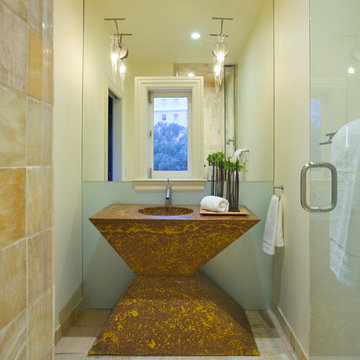
This new hillside home above the Castro in San Francisco was designed to act as a filter from the peaceful tress-lined street through to the panoramic view of the city and bay. A carefully developed rhythm structures the building, directing the visitor through the home with mounting drama. Each room opens to the next, then out through custom mahogany doors to the decks and view. Custom vine-like wrought-iron railing provide a counterpoint to the pure geometry of the rooms. Featured: California Home & Design magazine.
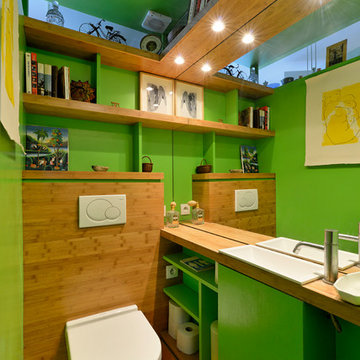
Nicolas FUSSLER
パリにある中くらいなモダンスタイルのおしゃれなトイレ・洗面所 (オープンシェルフ、緑のキャビネット、壁掛け式トイレ、緑のタイル、緑の壁、淡色無垢フローリング、一体型シンク、木製洗面台、ベージュの床) の写真
パリにある中くらいなモダンスタイルのおしゃれなトイレ・洗面所 (オープンシェルフ、緑のキャビネット、壁掛け式トイレ、緑のタイル、緑の壁、淡色無垢フローリング、一体型シンク、木製洗面台、ベージュの床) の写真
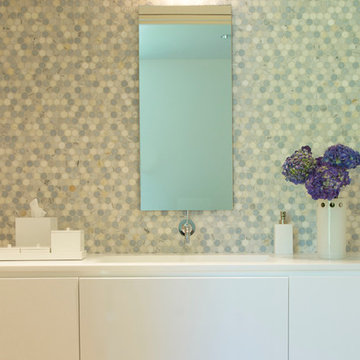
Photo credit Jane Beiles
Located on a beautiful property with a legacy of architectural and landscape innovation, this guest house was originally designed by the offices of Eliot Noyes and Alan Goldberg. Due to its age and expanded use as an in-law dwelling for extended stays, the 1200 sf structure required a renovation and small addition. While one objective was to make the structure function independently of the main house with its own access road, garage, and entrance, another objective was to knit the guest house into the architectural fabric of the property. New window openings deliberately frame landscape and architectural elements on the site, while exterior finishes borrow from that of the main house (cedar, zinc, field stone) bringing unity to the family compound. Inside, the use of lighter materials gives the simple, efficient spaces airiness.
A challenge was to find an interior design vocabulary which is both simple and clean, but not cold or uninteresting. A combination of rough slate, white washed oak, and high gloss lacquer cabinets provide interest and texture, but with their minimal detailing create a sense of calm.
緑色のトイレ・洗面所 (一体型シンク、横長型シンク) の写真
1

