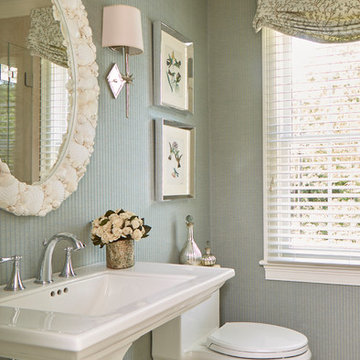トイレ・洗面所 (一体型シンク、ペデスタルシンク、セラミックタイルの床) の写真
絞り込み:
資材コスト
並び替え:今日の人気順
写真 1〜20 枚目(全 960 枚)
1/4

Small powder room remodel. Added a small shower to existing powder room by taking space from the adjacent laundry area.
デンバーにあるお手頃価格の小さなトランジショナルスタイルのおしゃれなトイレ・洗面所 (オープンシェルフ、青いキャビネット、分離型トイレ、セラミックタイル、青い壁、セラミックタイルの床、一体型シンク、白い床、白い洗面カウンター、独立型洗面台、羽目板の壁) の写真
デンバーにあるお手頃価格の小さなトランジショナルスタイルのおしゃれなトイレ・洗面所 (オープンシェルフ、青いキャビネット、分離型トイレ、セラミックタイル、青い壁、セラミックタイルの床、一体型シンク、白い床、白い洗面カウンター、独立型洗面台、羽目板の壁) の写真

ロンドンにある小さなトラディショナルスタイルのおしゃれなトイレ・洗面所 (一体型トイレ 、マルチカラーの壁、セラミックタイルの床、ペデスタルシンク、マルチカラーの床、壁紙) の写真
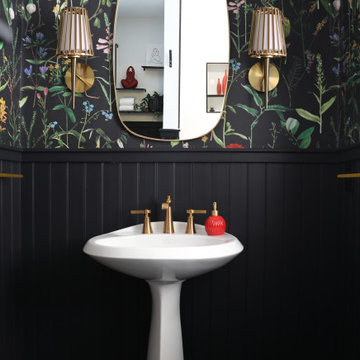
Botanical wallpaper from UK
ボストンにあるトランジショナルスタイルのおしゃれなトイレ・洗面所 (黒い壁、セラミックタイルの床、ペデスタルシンク、黒い床、独立型洗面台、羽目板の壁) の写真
ボストンにあるトランジショナルスタイルのおしゃれなトイレ・洗面所 (黒い壁、セラミックタイルの床、ペデスタルシンク、黒い床、独立型洗面台、羽目板の壁) の写真

A family friendly powder room renovation in a lake front home with a farmhouse vibe and easy to maintain finishes.
シカゴにある低価格の小さなカントリー風のおしゃれなトイレ・洗面所 (白いキャビネット、独立型洗面台、グレーの壁、セラミックタイルの床、塗装板張りの壁、ペデスタルシンク) の写真
シカゴにある低価格の小さなカントリー風のおしゃれなトイレ・洗面所 (白いキャビネット、独立型洗面台、グレーの壁、セラミックタイルの床、塗装板張りの壁、ペデスタルシンク) の写真
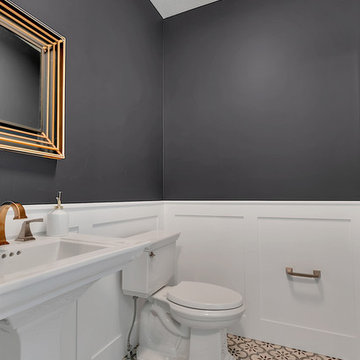
Photo Credit: REI360
ミネアポリスにあるお手頃価格の小さなトラディショナルスタイルのおしゃれなトイレ・洗面所 (分離型トイレ、黒い壁、セラミックタイルの床、ペデスタルシンク) の写真
ミネアポリスにあるお手頃価格の小さなトラディショナルスタイルのおしゃれなトイレ・洗面所 (分離型トイレ、黒い壁、セラミックタイルの床、ペデスタルシンク) の写真

Wallpaper featuring a "tree of life". Inspired by the Palace of Fontainebleau outside Paris, this wallpaper shows a flock of exotic birds in vibrant colours. Shown here in fuchsia pink and emerald green.
Often, a small powder room is found off the main foyer to a house. In this project, we collaborated with the homeowners to make a great statement about the owners themselves. Elegant lines and subdued colors in the foyer are contrast against this splash of color and bold paneling and bolection molding -- a bit of surprising personality is tucked away waiting to be discovered.
- Justin Zeller owns a design-build remodeling firm, Red House Custom Building, serving RI and MA. Besides being a Certified Remodeler, Justin has led the team at Red House to win multiple peer-reviewed awards for design and service achievements. Justin also sits on the Board of Directors and serves as Vice President of EM NARI.
Photos by Aaron Usher
Instagram: @redhousedesignbuild

No strangers to remodeling, the new owners of this St. Paul tudor knew they could update this decrepit 1920 duplex into a single-family forever home.
A list of desired amenities was a catalyst for turning a bedroom into a large mudroom, an open kitchen space where their large family can gather, an additional exterior door for direct access to a patio, two home offices, an additional laundry room central to bedrooms, and a large master bathroom. To best understand the complexity of the floor plan changes, see the construction documents.
As for the aesthetic, this was inspired by a deep appreciation for the durability, colors, textures and simplicity of Norwegian design. The home’s light paint colors set a positive tone. An abundance of tile creates character. New lighting reflecting the home’s original design is mixed with simplistic modern lighting. To pay homage to the original character several light fixtures were reused, wallpaper was repurposed at a ceiling, the chimney was exposed, and a new coffered ceiling was created.
Overall, this eclectic design style was carefully thought out to create a cohesive design throughout the home.
Come see this project in person, September 29 – 30th on the 2018 Castle Home Tour.

http://www.pickellbuilders.com. Photography by Linda Oyama Bryan.
Powder Room with beadboard wainscot, black and white floor tile, grass cloth wall covering, pedestal sink and wall sconces in Traditional Style Home.

Modern guest bathroom with floor to ceiling tile and Porcelanosa vanity and sink. Equipped with Toto bidet and adjustable handheld shower. Shiny golden accent tile and niche help elevates the look.

他の地域にある高級な小さなトラディショナルスタイルのおしゃれなトイレ・洗面所 (シェーカースタイル扉のキャビネット、白いキャビネット、一体型トイレ 、青い壁、セラミックタイルの床、ペデスタルシンク、グレーの床) の写真

Photos by Langdon Clay
サンフランシスコにある中くらいなおしゃれなトイレ・洗面所 (フラットパネル扉のキャビネット、淡色木目調キャビネット、一体型トイレ 、グレーのタイル、セラミックタイル、白い壁、セラミックタイルの床、一体型シンク、人工大理石カウンター) の写真
サンフランシスコにある中くらいなおしゃれなトイレ・洗面所 (フラットパネル扉のキャビネット、淡色木目調キャビネット、一体型トイレ 、グレーのタイル、セラミックタイル、白い壁、セラミックタイルの床、一体型シンク、人工大理石カウンター) の写真
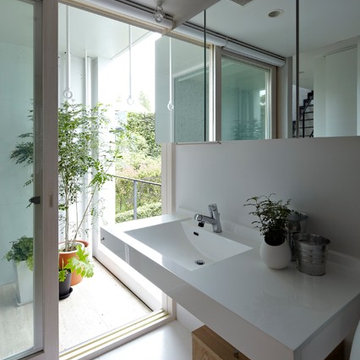
Koichi Torimura
横浜にある中くらいなコンテンポラリースタイルのおしゃれなトイレ・洗面所 (クオーツストーンの洗面台、白い壁、セラミックタイルの床、フラットパネル扉のキャビネット、淡色木目調キャビネット、一体型シンク、グレーのタイル) の写真
横浜にある中くらいなコンテンポラリースタイルのおしゃれなトイレ・洗面所 (クオーツストーンの洗面台、白い壁、セラミックタイルの床、フラットパネル扉のキャビネット、淡色木目調キャビネット、一体型シンク、グレーのタイル) の写真
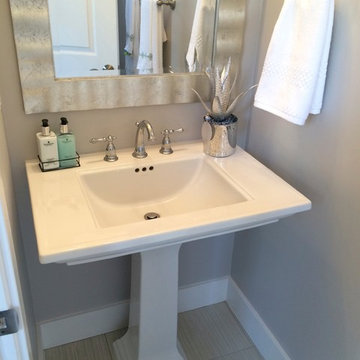
サクラメントにあるお手頃価格のトラディショナルスタイルのおしゃれなトイレ・洗面所 (白いキャビネット、一体型トイレ 、グレーの壁、セラミックタイルの床、ペデスタルシンク、ベージュの床、独立型洗面台) の写真

Mooiwallcoverings wallpaper is not just a little bit awesome
サンシャインコーストにあるお手頃価格の小さなモダンスタイルのおしゃれなトイレ・洗面所 (黒いタイル、木製洗面台、フローティング洗面台、壁紙、淡色木目調キャビネット、壁掛け式トイレ、サブウェイタイル、セラミックタイルの床、ペデスタルシンク、グレーの床) の写真
サンシャインコーストにあるお手頃価格の小さなモダンスタイルのおしゃれなトイレ・洗面所 (黒いタイル、木製洗面台、フローティング洗面台、壁紙、淡色木目調キャビネット、壁掛け式トイレ、サブウェイタイル、セラミックタイルの床、ペデスタルシンク、グレーの床) の写真
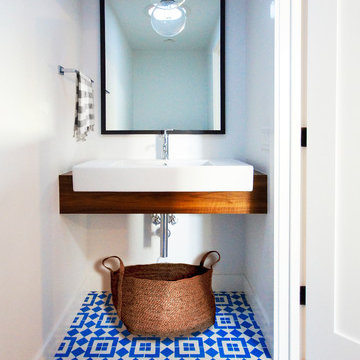
オースティンにある高級な小さなコンテンポラリースタイルのおしゃれなトイレ・洗面所 (白い壁、一体型シンク、オープンシェルフ、中間色木目調キャビネット、セラミックタイルの床、木製洗面台、マルチカラーの床、ブラウンの洗面カウンター) の写真
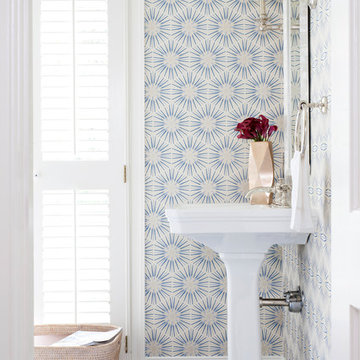
Stacy Zarin Goldberg
ワシントンD.C.にあるトランジショナルスタイルのおしゃれなトイレ・洗面所 (ペデスタルシンク、セラミックタイルの床、マルチカラーの壁) の写真
ワシントンD.C.にあるトランジショナルスタイルのおしゃれなトイレ・洗面所 (ペデスタルシンク、セラミックタイルの床、マルチカラーの壁) の写真

Powder room with gray walls, brown vanity with quartz counter top, and brushed nickel hardware
他の地域にあるお手頃価格の小さなトラディショナルスタイルのおしゃれなトイレ・洗面所 (落し込みパネル扉のキャビネット、茶色いキャビネット、分離型トイレ、グレーの壁、セラミックタイルの床、一体型シンク、珪岩の洗面台、ベージュの床、ベージュのカウンター、造り付け洗面台) の写真
他の地域にあるお手頃価格の小さなトラディショナルスタイルのおしゃれなトイレ・洗面所 (落し込みパネル扉のキャビネット、茶色いキャビネット、分離型トイレ、グレーの壁、セラミックタイルの床、一体型シンク、珪岩の洗面台、ベージュの床、ベージュのカウンター、造り付け洗面台) の写真
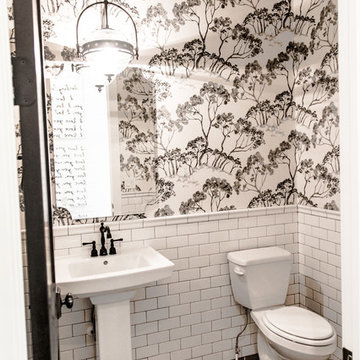
ソルトレイクシティにある小さなカントリー風のおしゃれなトイレ・洗面所 (分離型トイレ、白いタイル、サブウェイタイル、マルチカラーの壁、セラミックタイルの床、ペデスタルシンク、黒い床) の写真

Powder Bathroom
オースティンにあるお手頃価格の中くらいなモダンスタイルのおしゃれなトイレ・洗面所 (フラットパネル扉のキャビネット、淡色木目調キャビネット、白いタイル、セラミックタイル、白い壁、セラミックタイルの床、一体型シンク、クオーツストーンの洗面台、グレーの床、白い洗面カウンター、独立型洗面台) の写真
オースティンにあるお手頃価格の中くらいなモダンスタイルのおしゃれなトイレ・洗面所 (フラットパネル扉のキャビネット、淡色木目調キャビネット、白いタイル、セラミックタイル、白い壁、セラミックタイルの床、一体型シンク、クオーツストーンの洗面台、グレーの床、白い洗面カウンター、独立型洗面台) の写真
トイレ・洗面所 (一体型シンク、ペデスタルシンク、セラミックタイルの床) の写真
1
