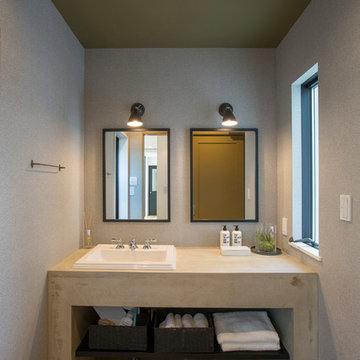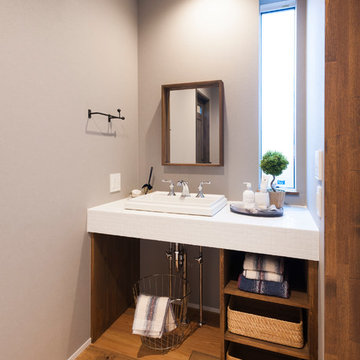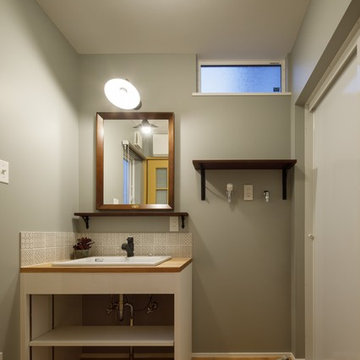トイレ・洗面所 (オーバーカウンターシンク、無垢フローリング、黒い壁、グレーの壁) の写真
絞り込み:
資材コスト
並び替え:今日の人気順
写真 1〜20 枚目(全 76 枚)
1/5
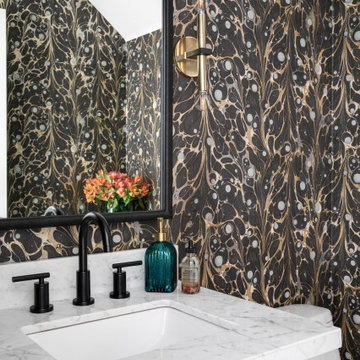
This small space is bold and ready to entertain. With a fun wallpaper and pops of fun colors this powder is a reflection of the entire space, but turned up a few notches.

デンバーにある中くらいなラスティックスタイルのおしゃれなトイレ・洗面所 (オープンシェルフ、中間色木目調キャビネット、グレーの壁、無垢フローリング、オーバーカウンターシンク、木製洗面台、茶色い床、ブラウンの洗面カウンター) の写真
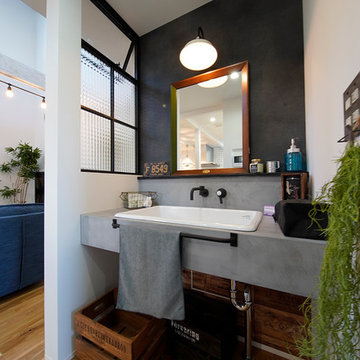
男前スタイルにまとめた、注文住宅ならではのオリジナル洗面台。
他の地域にあるビーチスタイルのおしゃれなトイレ・洗面所 (グレーの壁、無垢フローリング、オーバーカウンターシンク、茶色い床) の写真
他の地域にあるビーチスタイルのおしゃれなトイレ・洗面所 (グレーの壁、無垢フローリング、オーバーカウンターシンク、茶色い床) の写真
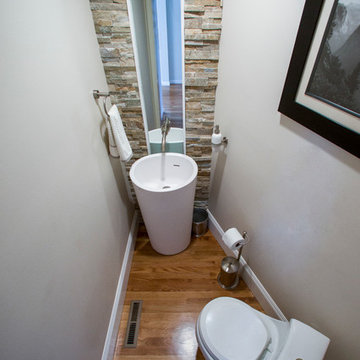
Compact bathroom/restroom with a special touch of Faux stones, light tone gray walls, and hardwood flooring.
ロサンゼルスにあるお手頃価格の小さなコンテンポラリースタイルのおしゃれなトイレ・洗面所 (オーバーカウンターシンク、一体型トイレ 、グレーの壁、無垢フローリング) の写真
ロサンゼルスにあるお手頃価格の小さなコンテンポラリースタイルのおしゃれなトイレ・洗面所 (オーバーカウンターシンク、一体型トイレ 、グレーの壁、無垢フローリング) の写真
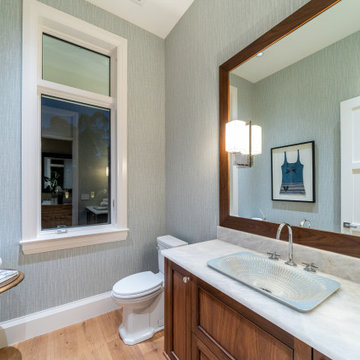
マイアミにある中くらいなトランジショナルスタイルのおしゃれなトイレ・洗面所 (落し込みパネル扉のキャビネット、中間色木目調キャビネット、分離型トイレ、グレーの壁、無垢フローリング、オーバーカウンターシンク、ベージュの床、グレーの洗面カウンター) の写真
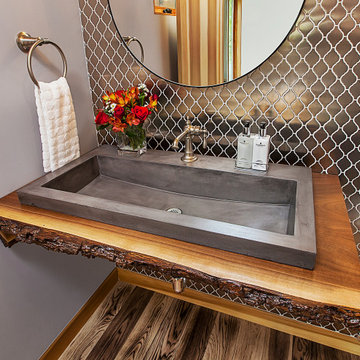
This powder room gives the rustic modern vibe that our clients were looking for. The poured concrete sink in dropped into a custom made live-edge cherry countertop and the metallic tile wall gives a contemporary feel to the otherwise rustic aesthetic. This powder room is part of a whole-home rebuild completed by Meadowlark Design + Build in Ann Arbor, Michigan. Photography by Jeff Garland
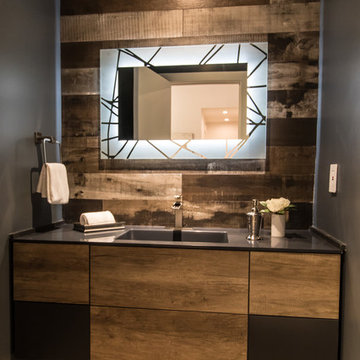
ロサンゼルスにある中くらいなモダンスタイルのおしゃれなトイレ・洗面所 (フラットパネル扉のキャビネット、中間色木目調キャビネット、分離型トイレ、磁器タイル、グレーの壁、無垢フローリング、オーバーカウンターシンク、人工大理石カウンター、茶色い床、グレーの洗面カウンター) の写真
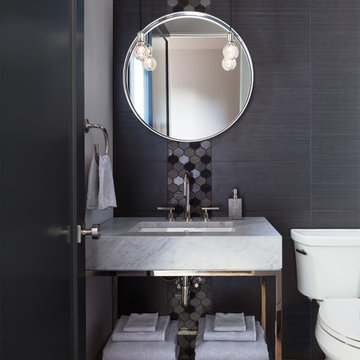
The tile detail in this powder bathroom gives an otherwise basic space a pop of personality.
Photo by Emily Minton Redfield
デンバーにある小さなエクレクティックスタイルのおしゃれなトイレ・洗面所 (分離型トイレ、マルチカラーのタイル、グレーの壁、無垢フローリング、オーバーカウンターシンク、御影石の洗面台、ベージュの床、白い洗面カウンター) の写真
デンバーにある小さなエクレクティックスタイルのおしゃれなトイレ・洗面所 (分離型トイレ、マルチカラーのタイル、グレーの壁、無垢フローリング、オーバーカウンターシンク、御影石の洗面台、ベージュの床、白い洗面カウンター) の写真
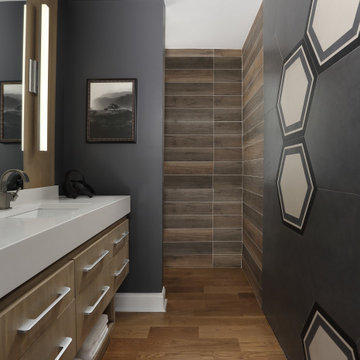
アトランタにある高級な中くらいなモダンスタイルのおしゃれなトイレ・洗面所 (フラットパネル扉のキャビネット、淡色木目調キャビネット、一体型トイレ 、グレーのタイル、磁器タイル、グレーの壁、無垢フローリング、オーバーカウンターシンク、クオーツストーンの洗面台、白い洗面カウンター) の写真

Wall Paint Color: Benjamin Moore Paper White
Paint Trim: Benjamin Moore White Heron
Vanity Paint Color: Benjamin Moore Hail Navy
Joe Kwon Photography
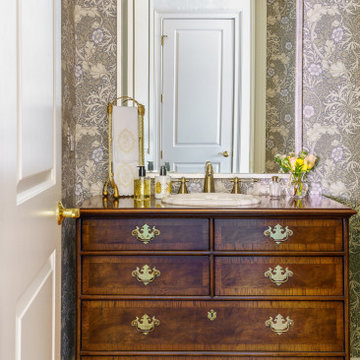
他の地域にあるトラディショナルスタイルのおしゃれなトイレ・洗面所 (フラットパネル扉のキャビネット、中間色木目調キャビネット、グレーの壁、無垢フローリング、オーバーカウンターシンク、木製洗面台、茶色い床、ブラウンの洗面カウンター、独立型洗面台、壁紙) の写真
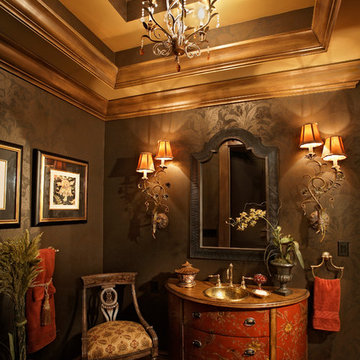
David Hall, Photo Inc.
タンパにある高級な広いトラディショナルスタイルのおしゃれなトイレ・洗面所 (フラットパネル扉のキャビネット、赤いキャビネット、グレーの壁、オーバーカウンターシンク、人工大理石カウンター、無垢フローリング) の写真
タンパにある高級な広いトラディショナルスタイルのおしゃれなトイレ・洗面所 (フラットパネル扉のキャビネット、赤いキャビネット、グレーの壁、オーバーカウンターシンク、人工大理石カウンター、無垢フローリング) の写真
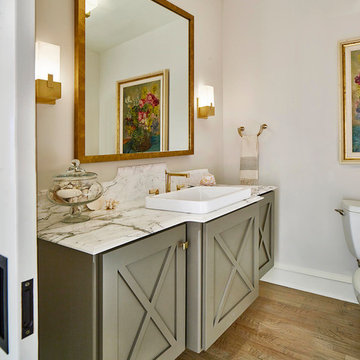
ダラスにあるトランジショナルスタイルのおしゃれなトイレ・洗面所 (グレーのキャビネット、グレーの壁、無垢フローリング、オーバーカウンターシンク、茶色い床、白い洗面カウンター) の写真
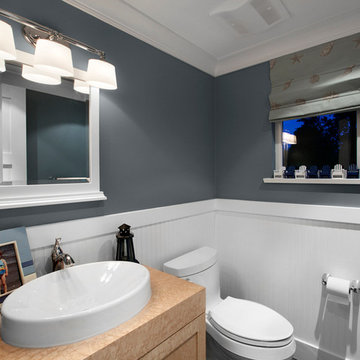
Photographer: Ema Peters Photography
バンクーバーにあるラグジュアリーな小さなトランジショナルスタイルのおしゃれなトイレ・洗面所 (オーバーカウンターシンク、落し込みパネル扉のキャビネット、淡色木目調キャビネット、木製洗面台、分離型トイレ、無垢フローリング、グレーの壁、ブラウンの洗面カウンター) の写真
バンクーバーにあるラグジュアリーな小さなトランジショナルスタイルのおしゃれなトイレ・洗面所 (オーバーカウンターシンク、落し込みパネル扉のキャビネット、淡色木目調キャビネット、木製洗面台、分離型トイレ、無垢フローリング、グレーの壁、ブラウンの洗面カウンター) の写真
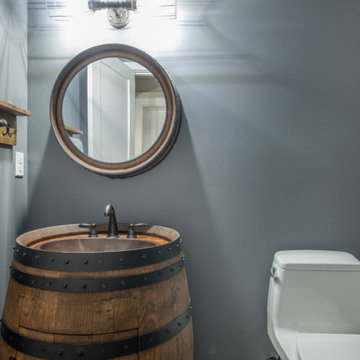
Completed in 2019, this is a home we completed for client who initially engaged us to remodeled their 100 year old classic craftsman bungalow on Seattle’s Queen Anne Hill. During our initial conversation, it became readily apparent that their program was much larger than a remodel could accomplish and the conversation quickly turned toward the design of a new structure that could accommodate a growing family, a live-in Nanny, a variety of entertainment options and an enclosed garage – all squeezed onto a compact urban corner lot.
Project entitlement took almost a year as the house size dictated that we take advantage of several exceptions in Seattle’s complex zoning code. After several meetings with city planning officials, we finally prevailed in our arguments and ultimately designed a 4 story, 3800 sf house on a 2700 sf lot. The finished product is light and airy with a large, open plan and exposed beams on the main level, 5 bedrooms, 4 full bathrooms, 2 powder rooms, 2 fireplaces, 4 climate zones, a huge basement with a home theatre, guest suite, climbing gym, and an underground tavern/wine cellar/man cave. The kitchen has a large island, a walk-in pantry, a small breakfast area and access to a large deck. All of this program is capped by a rooftop deck with expansive views of Seattle’s urban landscape and Lake Union.
Unfortunately for our clients, a job relocation to Southern California forced a sale of their dream home a little more than a year after they settled in after a year project. The good news is that in Seattle’s tight housing market, in less than a week they received several full price offers with escalator clauses which allowed them to turn a nice profit on the deal.
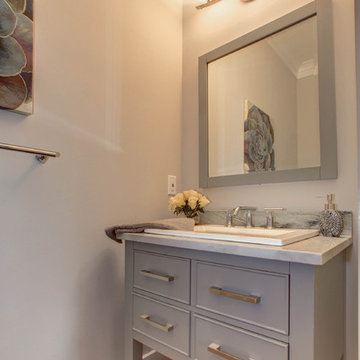
Inset drawers, free standing giving this powder room a spacious and larger feel. Light gray colors bring the contemporary feel into a very small space. The Hardwood flooring brings warmth to the space and connect it with the rest of the main floor.
homevisit

大阪にある中くらいなモダンスタイルのおしゃれなトイレ・洗面所 (オープンシェルフ、グレーのキャビネット、グレーの壁、無垢フローリング、オーバーカウンターシンク、コンクリートの洗面台、グレーの洗面カウンター、造り付け洗面台、表し梁) の写真
トイレ・洗面所 (オーバーカウンターシンク、無垢フローリング、黒い壁、グレーの壁) の写真
1
