トイレ・洗面所 (オーバーカウンターシンク、コンクリートの床、ラミネートの床) の写真
絞り込み:
資材コスト
並び替え:今日の人気順
写真 1〜20 枚目(全 94 枚)
1/4

Das Patienten WC ist ähnlich ausgeführt wie die Zahnhygiene, die Tapete zieht sich durch, der Waschtisch ist hier in eine Nische gesetzt. Pendelleuchten von der Decke setzen Lichtakzente auf der Tapete. DIese verleiht dem Raum eine Tiefe und vergrößert ihn optisch.
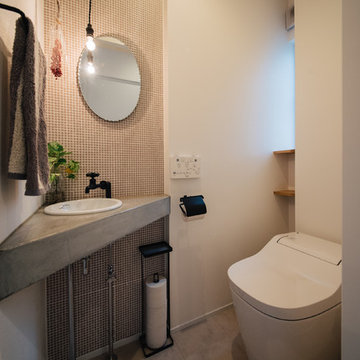
モルタルとタイル、造作照明のアイアンなどの素材が楽しいトイレスペース
他の地域にある北欧スタイルのおしゃれなトイレ・洗面所 (白いタイル、磁器タイル、白い壁、コンクリートの床、オーバーカウンターシンク、グレーの床) の写真
他の地域にある北欧スタイルのおしゃれなトイレ・洗面所 (白いタイル、磁器タイル、白い壁、コンクリートの床、オーバーカウンターシンク、グレーの床) の写真

Every powder room should be a fun surprise, and this one has many details, including a decorative tile wall, rattan face door fronts, vaulted ceiling, and brass fixtures.
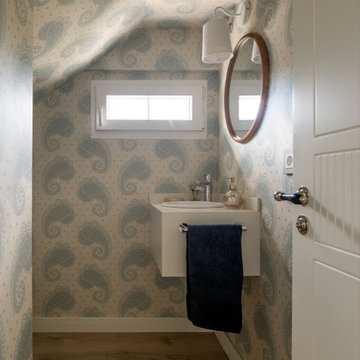
ビルバオにある小さなトランジショナルスタイルのおしゃれなトイレ・洗面所 (白いキャビネット、壁掛け式トイレ、青い壁、ラミネートの床、オーバーカウンターシンク、クオーツストーンの洗面台、白い洗面カウンター、造り付け洗面台、クロスの天井、壁紙) の写真
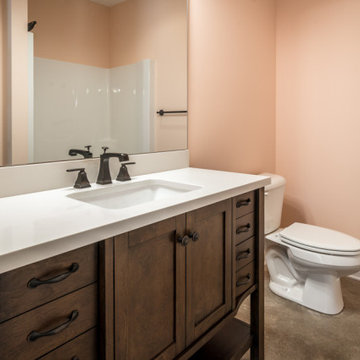
Basement Bathroom
ルイビルにあるトランジショナルスタイルのおしゃれなトイレ・洗面所 (家具調キャビネット、中間色木目調キャビネット、分離型トイレ、ピンクの壁、コンクリートの床、オーバーカウンターシンク、人工大理石カウンター、グレーの床、白い洗面カウンター、独立型洗面台) の写真
ルイビルにあるトランジショナルスタイルのおしゃれなトイレ・洗面所 (家具調キャビネット、中間色木目調キャビネット、分離型トイレ、ピンクの壁、コンクリートの床、オーバーカウンターシンク、人工大理石カウンター、グレーの床、白い洗面カウンター、独立型洗面台) の写真
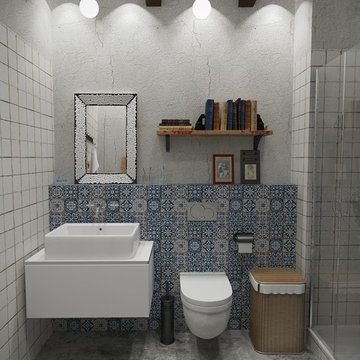
モスクワにあるインダストリアルスタイルのおしゃれなトイレ・洗面所 (フラットパネル扉のキャビネット、白いキャビネット、壁掛け式トイレ、コンクリートの床、オーバーカウンターシンク、ガラスの洗面台、フローティング洗面台) の写真
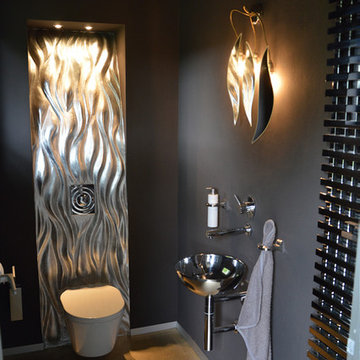
Joachim Drechsler
ニュルンベルクにあるコンテンポラリースタイルのおしゃれなトイレ・洗面所 (グレーの壁、一体型トイレ 、メタルタイル、コンクリートの床、オーバーカウンターシンク、ベージュの床) の写真
ニュルンベルクにあるコンテンポラリースタイルのおしゃれなトイレ・洗面所 (グレーの壁、一体型トイレ 、メタルタイル、コンクリートの床、オーバーカウンターシンク、ベージュの床) の写真

大阪にある小さなコンテンポラリースタイルのおしゃれなトイレ・洗面所 (オープンシェルフ、グレーのタイル、モザイクタイル、白い壁、グレーの洗面カウンター、中間色木目調キャビネット、コンクリートの床、オーバーカウンターシンク、コンクリートの洗面台、グレーの床) の写真
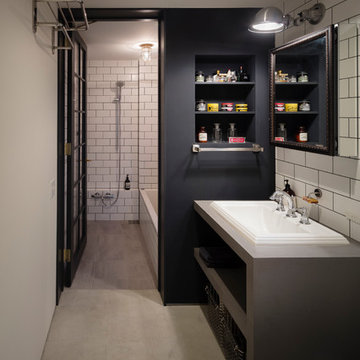
撮影:上田宏
東京23区にあるインダストリアルスタイルのおしゃれなトイレ・洗面所 (オープンシェルフ、グレーのキャビネット、白い壁、コンクリートの床、オーバーカウンターシンク、コンクリートの洗面台、グレーの床) の写真
東京23区にあるインダストリアルスタイルのおしゃれなトイレ・洗面所 (オープンシェルフ、グレーのキャビネット、白い壁、コンクリートの床、オーバーカウンターシンク、コンクリートの洗面台、グレーの床) の写真
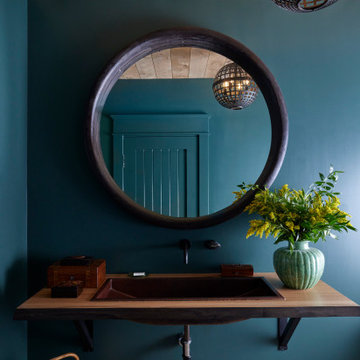
Lower Level Powder Bath with copper trough sink.
他の地域にあるエクレクティックスタイルのおしゃれなトイレ・洗面所 (緑の壁、コンクリートの床、オーバーカウンターシンク、木製洗面台、フローティング洗面台、板張り天井) の写真
他の地域にあるエクレクティックスタイルのおしゃれなトイレ・洗面所 (緑の壁、コンクリートの床、オーバーカウンターシンク、木製洗面台、フローティング洗面台、板張り天井) の写真
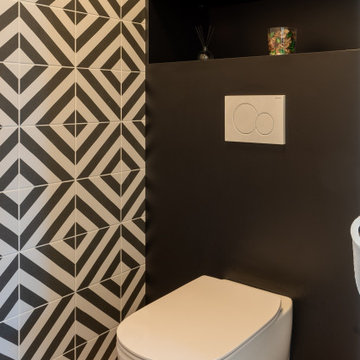
A la base de ce projet, des plans d'une maison contemporaine.
Nos clients désiraient une ambiance chaleureuse, colorée aux volumes familiaux.
Place à la visite ...
Une fois la porte d'entrée passée, nous entrons dans une belle entrée habillée d'un magnifique papier peint bleu aux motifs dorés représentant la feuille du gingko. Au sol, un parquet chêne naturel filant sur l'ensemble de la pièce de vie.
Allons découvrir cet espace de vie. Une grande pièce lumineuse nous ouvre les bras, elle est composée d'une partie salon, une partie salle à manger cuisine, séparée par un escalier architectural.
Nos clients désiraient une cuisine familiale, pratique mais pure car elle est ouverte sur le reste de la pièce de vie. Nous avons opté pour un modèle blanc mat, avec de nombreux rangements toute hauteur, des armoires dissimulant l'ensemble des appareils de cuisine. Un très grand îlot central et une crédence miroir pour être toujours au contact de ses convives.
Côté ambiance, nous avons créé une boîte colorée dans un ton terracotta rosé, en harmonie avec le carrelage de sol, très beau modèle esprit carreaux vieilli.
La salle à manger se trouve dans le prolongement de la cuisine, une table en céramique noire entourée de chaises design en bois. Au sol nous retrouvons le parquet de l'entrée.
L'escalier, pièce centrale de la pièce, mit en valeur par le papier peint gingko bleu intense. L'escalier a été réalisé sur mesure, mélange de métal et de bois naturel.
Dans la continuité, nous trouvons le salon, lumineux grâce à ces belles ouvertures donnant sur le jardin. Cet espace se devait d'être épuré et pratique pour cette famille de 4 personnes. Nous avons dessiné un meuble sur mesure toute hauteur permettant d'y placer la télévision, l'espace bar, et de nombreux rangements. Une finition laque mate dans un bleu profond reprenant les codes de l'entrée.
Restons au rez-de-chaussée, je vous emmène dans la suite parentale, baignée de lumière naturelle, le sol est le même que le reste des pièces. La chambre se voulait comme une suite d'hôtel, nous avons alors repris ces codes : un papier peint panoramique en tête de lit, de beaux luminaires, un espace bureau, deux fauteuils et un linge de lit neutre.
Entre la chambre et la salle de bains, nous avons aménagé un grand dressing sur mesure, rehaussé par une couleur chaude et dynamique appliquée sur l'ensemble des murs et du plafond.
La salle de bains, espace zen, doux. Composée d'une belle douche colorée, d'un meuble vasque digne d'un hôtel, et d'une magnifique baignoire îlot, permettant de bons moments de détente.
Dernière pièce du rez-de-chaussée, la chambre d'amis et sa salle d'eau. Nous avons créé une ambiance douce, fraiche et lumineuse. Un grand papier peint panoramique en tête de lit et le reste des murs peints dans un vert d'eau, le tout habillé par quelques touches de rotin. La salle d'eau se voulait en harmonie, un carrelage imitation parquet foncé, et des murs clairs pour cette pièce aveugle.
Suivez-moi à l'étage...
Une première chambre à l'ambiance colorée inspirée des blocs de construction Lego. Nous avons joué sur des formes géométriques pour créer des espaces et apporter du dynamisme. Ici aussi, un dressing sur mesure a été créé.
La deuxième chambre, est plus douce mais aussi traitée en Color zoning avec une tête de lit toute en rondeurs.
Les deux salles d'eau ont été traitées avec du grès cérame imitation terrazzo, un modèle bleu pour la première et orangé pour la deuxième.
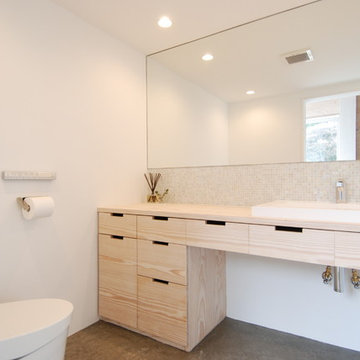
他の地域にあるモダンスタイルのおしゃれなトイレ・洗面所 (フラットパネル扉のキャビネット、淡色木目調キャビネット、モザイクタイル、白い壁、コンクリートの床、オーバーカウンターシンク、木製洗面台、ベージュのカウンター) の写真
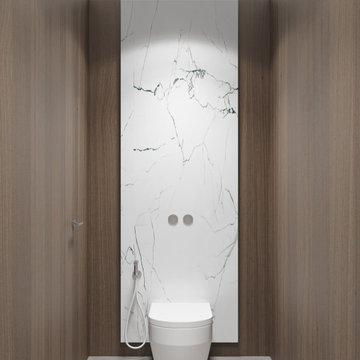
モスクワにある高級な中くらいなコンテンポラリースタイルのおしゃれなトイレ・洗面所 (フラットパネル扉のキャビネット、中間色木目調キャビネット、壁掛け式トイレ、白いタイル、磁器タイル、茶色い壁、コンクリートの床、オーバーカウンターシンク、ステンレスの洗面台、グレーの床、グレーの洗面カウンター、照明、独立型洗面台、クロスの天井、羽目板の壁) の写真
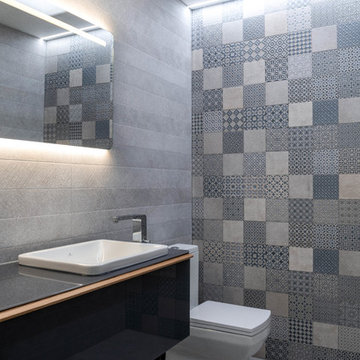
Modern powder room with patterned porcelain tile and wll mounted vanity.
バンクーバーにある高級な中くらいなコンテンポラリースタイルのおしゃれなトイレ・洗面所 (グレーのタイル、磁器タイル、グレーの壁、オーバーカウンターシンク、ガラスの洗面台、グレーの床、フラットパネル扉のキャビネット、黒いキャビネット、分離型トイレ、コンクリートの床、黒い洗面カウンター) の写真
バンクーバーにある高級な中くらいなコンテンポラリースタイルのおしゃれなトイレ・洗面所 (グレーのタイル、磁器タイル、グレーの壁、オーバーカウンターシンク、ガラスの洗面台、グレーの床、フラットパネル扉のキャビネット、黒いキャビネット、分離型トイレ、コンクリートの床、黒い洗面カウンター) の写真
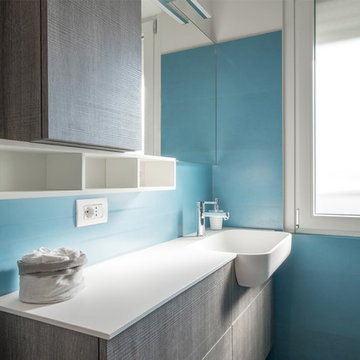
ph by Emiliano Vincenti
ローマにあるお手頃価格の小さなビーチスタイルのおしゃれなトイレ・洗面所 (フラットパネル扉のキャビネット、オーバーカウンターシンク、ヴィンテージ仕上げキャビネット、分離型トイレ、磁器タイル、白い壁、白い洗面カウンター、コンクリートの床、グレーの床、青いタイル、人工大理石カウンター) の写真
ローマにあるお手頃価格の小さなビーチスタイルのおしゃれなトイレ・洗面所 (フラットパネル扉のキャビネット、オーバーカウンターシンク、ヴィンテージ仕上げキャビネット、分離型トイレ、磁器タイル、白い壁、白い洗面カウンター、コンクリートの床、グレーの床、青いタイル、人工大理石カウンター) の写真
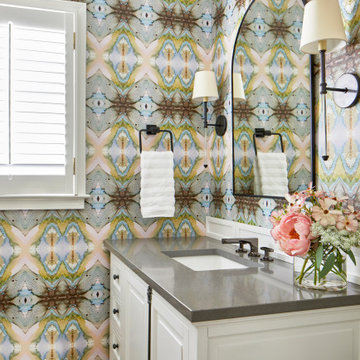
This gorgeous powder room is adorned with Windy O'Connor wallpaper and a furniture-like vanity from James Martin.
アトランタにある高級なトランジショナルスタイルのおしゃれなトイレ・洗面所 (落し込みパネル扉のキャビネット、白いキャビネット、ラミネートの床、オーバーカウンターシンク、クオーツストーンの洗面台、ベージュの床、ブラウンの洗面カウンター、独立型洗面台、壁紙) の写真
アトランタにある高級なトランジショナルスタイルのおしゃれなトイレ・洗面所 (落し込みパネル扉のキャビネット、白いキャビネット、ラミネートの床、オーバーカウンターシンク、クオーツストーンの洗面台、ベージュの床、ブラウンの洗面カウンター、独立型洗面台、壁紙) の写真

Construir una vivienda o realizar una reforma es un proceso largo, tedioso y lleno de imprevistos. En Houseoner te ayudamos a llevar a cabo la casa de tus sueños. Te ayudamos a buscar terreno, realizar el proyecto de arquitectura del interior y del exterior de tu casa y además, gestionamos la construcción de tu nueva vivienda.
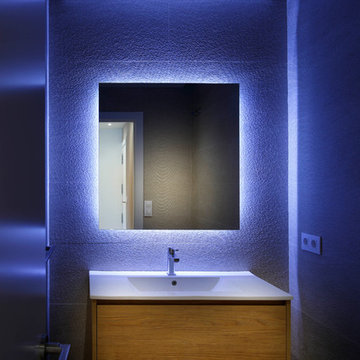
ビルバオにあるお手頃価格の小さなコンテンポラリースタイルのおしゃれなトイレ・洗面所 (家具調キャビネット、淡色木目調キャビネット、壁掛け式トイレ、ベージュのタイル、磁器タイル、ベージュの壁、ラミネートの床、オーバーカウンターシンク、クオーツストーンの洗面台、白い洗面カウンター) の写真
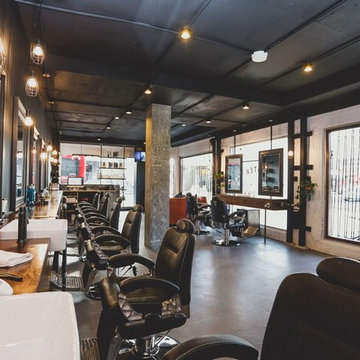
Mister Chop Shop is a men's barber located in Bondi Junction, Sydney. This new venture required a look and feel to the salon unlike it's Chop Shop predecessor. As such, we were asked to design a barbershop like no other - A timeless modern and stylish feel juxtaposed with retro elements. Using the building’s bones, the raw concrete walls and exposed brick created a dramatic, textured backdrop for the natural timber whilst enhancing the industrial feel of the steel beams, shelving and metal light fittings. Greenery and wharf rope was used to soften the space adding texture and natural elements. The soft leathers again added a dimension of both luxury and comfort whilst remaining masculine and inviting. Drawing inspiration from barbershops of yesteryear – this unique men’s enclave oozes style and sophistication whilst the period pieces give a subtle nod to the traditional barbershops of the 1950’s.
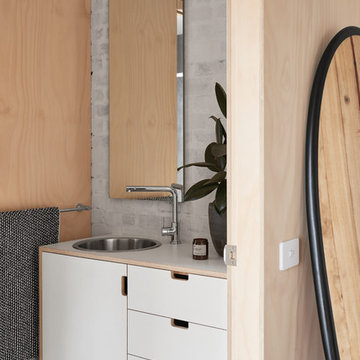
The combined powder and laundry features FSC timber cabinetry and the same timber panelling and recycled brick walls as seen throughout the home.
The 'green switch', pictured here next to the surfboard, can be used to switch off all power to the home (except for the fridge) reducing the impact of electromagnetic frequencies at night.
Photo by Dan Hocking.
トイレ・洗面所 (オーバーカウンターシンク、コンクリートの床、ラミネートの床) の写真
1