トイレ・洗面所 (オーバーカウンターシンク、赤いキャビネット、白いキャビネット) の写真
絞り込み:
資材コスト
並び替え:今日の人気順
写真 1〜20 枚目(全 700 枚)
1/4
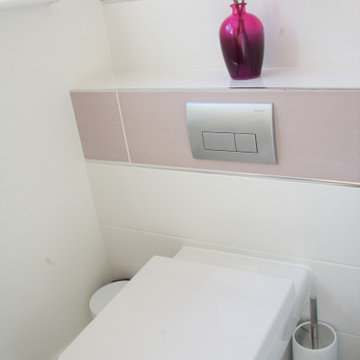
New sanitaryware, tiling, fixtures, fittings and storage.
ハンプシャーにあるラグジュアリーな小さなトラディショナルスタイルのおしゃれなトイレ・洗面所 (シェーカースタイル扉のキャビネット、白いキャビネット、マルチカラーのタイル、白い壁、セラミックタイルの床、オーバーカウンターシンク、グレーの床、照明、造り付け洗面台) の写真
ハンプシャーにあるラグジュアリーな小さなトラディショナルスタイルのおしゃれなトイレ・洗面所 (シェーカースタイル扉のキャビネット、白いキャビネット、マルチカラーのタイル、白い壁、セラミックタイルの床、オーバーカウンターシンク、グレーの床、照明、造り付け洗面台) の写真
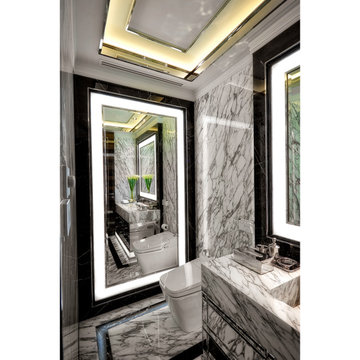
他の地域にあるラグジュアリーなモダンスタイルのおしゃれなトイレ・洗面所 (白いキャビネット、一体型トイレ 、モノトーンのタイル、大理石タイル、大理石の床、オーバーカウンターシンク、大理石の洗面台、造り付け洗面台) の写真
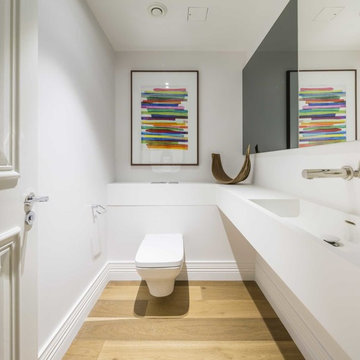
Rachel Niddrie for LXA
ロンドンにある高級な小さなコンテンポラリースタイルのおしゃれなトイレ・洗面所 (白いキャビネット、壁掛け式トイレ、白い壁、無垢フローリング、オーバーカウンターシンク、人工大理石カウンター、白い洗面カウンター、造り付け洗面台) の写真
ロンドンにある高級な小さなコンテンポラリースタイルのおしゃれなトイレ・洗面所 (白いキャビネット、壁掛け式トイレ、白い壁、無垢フローリング、オーバーカウンターシンク、人工大理石カウンター、白い洗面カウンター、造り付け洗面台) の写真
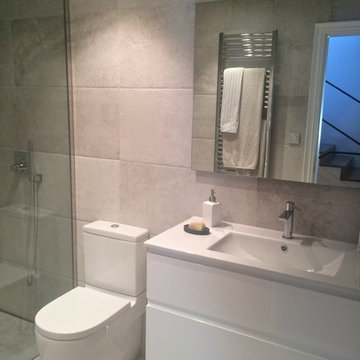
他の地域にあるお手頃価格の中くらいなトランジショナルスタイルのおしゃれなトイレ・洗面所 (フラットパネル扉のキャビネット、一体型トイレ 、グレーのタイル、セラミックタイル、グレーの壁、セラミックタイルの床、オーバーカウンターシンク、白いキャビネット) の写真

Modern Citi Group helped Andrew and Malabika in their renovation journey, as they sought to transform their 2,400 sq ft apartment in Sutton Place.
This comprehensive renovation project encompassed both architectural and construction components. On the architectural front, it involved a legal combination of the two units and layout adjustments to enhance the overall functionality, create an open floor plan and improve the flow of the residence. The construction aspect of the remodel included all areas of the home: the kitchen and dining room, the living room, three bedrooms, the master bathroom, a powder room, and an office/den.
Throughout the renovation process, the primary objective remained to modernize the apartment while ensuring it aligned with the family’s lifestyle and needs. The design challenge was to deliver the modern aesthetics and functionality while preserving some of the existing design features. The designers worked on several layouts and design visualizations so they had options. Finally, the choice was made and the family felt confident in their decision.
From the moment the permits were approved, our construction team set out to transform every corner of this space. During the building phase, we meticulously refinished floors, walls, and ceilings, replaced doors, and updated electrical and plumbing systems.
The main focus of the renovation was to create a seamless flow between the living room, formal dining room, and open kitchen. A stunning waterfall peninsula with pendant lighting, along with Statuario Nuvo Quartz countertop and backsplash, elevated the aesthetics. Matte white cabinetry was added to enhance functionality and storage in the newly remodeled kitchen.
The three bedrooms were elevated with refinished built-in wardrobes and custom closet solutions, adding both usability and elegance. The fully reconfigured master suite bathroom, included a linen closet, elegant Beckett double vanity, MSI Crystal Bianco wall and floor tile, and high-end Delta and Kohler fixtures.
In addition to the comprehensive renovation of the living spaces, we've also transformed the office/entertainment room with the same great attention to detail. Complete with a sleek wet bar featuring a wine fridge, Empira White countertop and backsplash, and a convenient adjacent laundry area with a renovated powder room.
In a matter of several months, Modern Citi Group has redefined luxury living through this meticulous remodel, ensuring every inch of the space reflects unparalleled sophistication, modern functionality, and the unique taste of its owners.

Jeff Beck Photography
シアトルにあるお手頃価格の小さなトランジショナルスタイルのおしゃれなトイレ・洗面所 (シェーカースタイル扉のキャビネット、白いキャビネット、分離型トイレ、セラミックタイルの床、オーバーカウンターシンク、御影石の洗面台、白い床、白い洗面カウンター、白いタイル、大理石タイル、青い壁) の写真
シアトルにあるお手頃価格の小さなトランジショナルスタイルのおしゃれなトイレ・洗面所 (シェーカースタイル扉のキャビネット、白いキャビネット、分離型トイレ、セラミックタイルの床、オーバーカウンターシンク、御影石の洗面台、白い床、白い洗面カウンター、白いタイル、大理石タイル、青い壁) の写真

A more bold approach was taken with the color scheme for the Pool Bath. The oversized subway tiles in four colors - mango, breeze, estuary and sea grass- is the focal point of the bathroom while the smaller scale mosaic flooring offsets it nicely in Tessera glass. Traditional elements were used to keep with the style of the home: the classic white of the cabinetry, countertop and sink, the simplicity of the circular mirror and the single light wall sconces complete the look.
Vanity wall: Island Stone in 4 colors (mango, breeze, estuary, and sea grass)
Flooring: Tessera glass mosaic – Crème Brulee
Sconces: Circa Lighting NY Subway Single Light Wall Sconce
Sink: Kohler
Fixtures: Rohl Country Bath – A1464LM
Mirror: Restoration Hardware – Dillon Oval Pivot Mirror

This powder room has a white wooden vanity and silver, reflective tile backsplash. A grey and white leaf wallpaper lines the walls. Silver accents are present throughout.
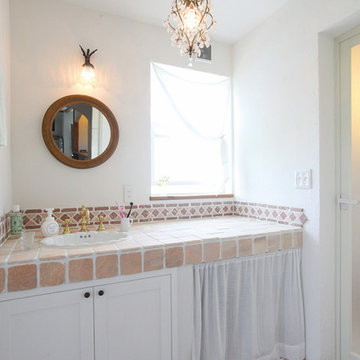
洞窟のような塗り壁の階段
アンティークのドアや水廻りのタイルは
ショップをたくさん回って見つけたお気に入り
照明や雑貨にもこだわった内外装はフランスの田舎に建つような家
暖かなぬくもりのあるアンティーク調の家になりました
延床面積:34.89坪
他の地域にある地中海スタイルのおしゃれなトイレ・洗面所 (落し込みパネル扉のキャビネット、白いキャビネット、白い壁、オーバーカウンターシンク、タイルの洗面台、茶色い床) の写真
他の地域にある地中海スタイルのおしゃれなトイレ・洗面所 (落し込みパネル扉のキャビネット、白いキャビネット、白い壁、オーバーカウンターシンク、タイルの洗面台、茶色い床) の写真

Гостевой туалет с подвесными унитазом, хромированной сантехникой и зеркалом
サンクトペテルブルクにあるお手頃価格の中くらいなコンテンポラリースタイルのおしゃれなトイレ・洗面所 (フラットパネル扉のキャビネット、白いキャビネット、壁掛け式トイレ、グレーのタイル、モザイクタイル、グレーの壁、磁器タイルの床、オーバーカウンターシンク、人工大理石カウンター、グレーの床、白い洗面カウンター、フローティング洗面台) の写真
サンクトペテルブルクにあるお手頃価格の中くらいなコンテンポラリースタイルのおしゃれなトイレ・洗面所 (フラットパネル扉のキャビネット、白いキャビネット、壁掛け式トイレ、グレーのタイル、モザイクタイル、グレーの壁、磁器タイルの床、オーバーカウンターシンク、人工大理石カウンター、グレーの床、白い洗面カウンター、フローティング洗面台) の写真

シドニーにある高級な中くらいなトラディショナルスタイルのおしゃれなトイレ・洗面所 (レイズドパネル扉のキャビネット、白いキャビネット、一体型トイレ 、ベージュの壁、大理石の床、オーバーカウンターシンク、クオーツストーンの洗面台、黒い床、白い洗面カウンター、フローティング洗面台、壁紙) の写真
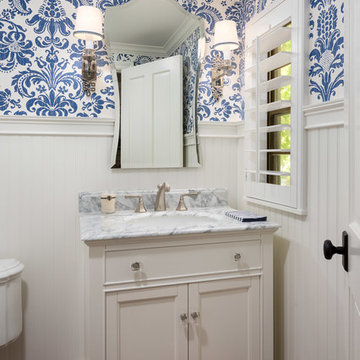
Clark Dugger
ロサンゼルスにあるおしゃれなトイレ・洗面所 (落し込みパネル扉のキャビネット、白いキャビネット、一体型トイレ 、オーバーカウンターシンク) の写真
ロサンゼルスにあるおしゃれなトイレ・洗面所 (落し込みパネル扉のキャビネット、白いキャビネット、一体型トイレ 、オーバーカウンターシンク) の写真

バンクーバーにある小さなカントリー風のおしゃれなトイレ・洗面所 (シェーカースタイル扉のキャビネット、白いキャビネット、一体型トイレ 、白い壁、無垢フローリング、オーバーカウンターシンク、クオーツストーンの洗面台、ベージュの床、白い洗面カウンター、造り付け洗面台) の写真

洗面台はモルテックス、浴室壁はタイル
東京23区にあるお手頃価格の小さな北欧スタイルのおしゃれなトイレ・洗面所 (オープンシェルフ、白いキャビネット、グレーのタイル、磁器タイル、グレーの壁、磁器タイルの床、オーバーカウンターシンク、グレーの床、グレーの洗面カウンター、造り付け洗面台、グレーの天井) の写真
東京23区にあるお手頃価格の小さな北欧スタイルのおしゃれなトイレ・洗面所 (オープンシェルフ、白いキャビネット、グレーのタイル、磁器タイル、グレーの壁、磁器タイルの床、オーバーカウンターシンク、グレーの床、グレーの洗面カウンター、造り付け洗面台、グレーの天井) の写真

Architect: Michelle Penn, AIA This is remodel & addition project of an Arts & Crafts two-story home. It included the Kitchen & Dining remodel and an addition of an Office, Dining, Mudroom & 1/2 Bath. This very compact bathroom utilizes a pocket door to reduce door conflict. The farmhouse sink is directly opposite the toilet. There are high upper windows to allow light to come in, but keep the privacy! Notice the doors to the left of the opening...every nook and cranny was used for storage! Even this small space carved between studs! Photo Credit: Jackson Studios

Декоратор-Катерина Наумова, фотограф- Ольга Мелекесцева.
モスクワにあるお手頃価格の小さなインダストリアルスタイルのおしゃれなトイレ・洗面所 (フラットパネル扉のキャビネット、白いキャビネット、壁掛け式トイレ、緑のタイル、セラミックタイル、緑の壁、磁器タイルの床、オーバーカウンターシンク、白い床、照明、独立型洗面台) の写真
モスクワにあるお手頃価格の小さなインダストリアルスタイルのおしゃれなトイレ・洗面所 (フラットパネル扉のキャビネット、白いキャビネット、壁掛け式トイレ、緑のタイル、セラミックタイル、緑の壁、磁器タイルの床、オーバーカウンターシンク、白い床、照明、独立型洗面台) の写真

Photo: Jessie Preza Photography
アトランタにある中くらいなトランジショナルスタイルのおしゃれなトイレ・洗面所 (シェーカースタイル扉のキャビネット、白いキャビネット、青い壁、無垢フローリング、オーバーカウンターシンク、大理石の洗面台、茶色い床、白い洗面カウンター、独立型洗面台、壁紙) の写真
アトランタにある中くらいなトランジショナルスタイルのおしゃれなトイレ・洗面所 (シェーカースタイル扉のキャビネット、白いキャビネット、青い壁、無垢フローリング、オーバーカウンターシンク、大理石の洗面台、茶色い床、白い洗面カウンター、独立型洗面台、壁紙) の写真

モスクワにあるお手頃価格の小さなインダストリアルスタイルのおしゃれなトイレ・洗面所 (フラットパネル扉のキャビネット、赤いキャビネット、壁掛け式トイレ、茶色いタイル、磁器タイル、茶色い壁、磁器タイルの床、オーバーカウンターシンク、亜鉛の洗面台、グレーの床、赤い洗面カウンター、照明、独立型洗面台、壁紙) の写真

A custom arched built-in, gilded light fixtures, serene blue walls, and Arabian-style tile. These subtle yet impactful details combine to transform this classic powder room into a jewel-box space.
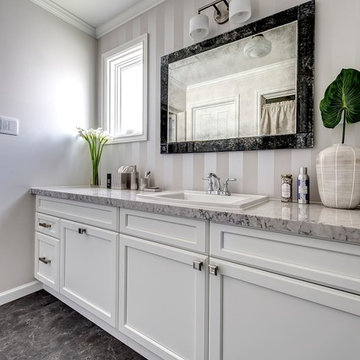
他の地域にあるトランジショナルスタイルのおしゃれなトイレ・洗面所 (落し込みパネル扉のキャビネット、白いキャビネット、グレーの壁、オーバーカウンターシンク、大理石の洗面台、茶色い床) の写真
トイレ・洗面所 (オーバーカウンターシンク、赤いキャビネット、白いキャビネット) の写真
1