トイレ・洗面所 (オーバーカウンターシンク、一体型シンク、マルチカラーのタイル) の写真
絞り込み:
資材コスト
並び替え:今日の人気順
写真 1〜20 枚目(全 384 枚)
1/4

Mark Gebhardt
サンフランシスコにある高級な中くらいなコンテンポラリースタイルのおしゃれなトイレ・洗面所 (家具調キャビネット、濃色木目調キャビネット、分離型トイレ、マルチカラーのタイル、モザイクタイル、青い壁、磁器タイルの床、一体型シンク、クオーツストーンの洗面台、グレーの床、白い洗面カウンター) の写真
サンフランシスコにある高級な中くらいなコンテンポラリースタイルのおしゃれなトイレ・洗面所 (家具調キャビネット、濃色木目調キャビネット、分離型トイレ、マルチカラーのタイル、モザイクタイル、青い壁、磁器タイルの床、一体型シンク、クオーツストーンの洗面台、グレーの床、白い洗面カウンター) の写真

Photography by Meredith Heuer
ニューヨークにある中くらいなヴィクトリアン調のおしゃれなトイレ・洗面所 (マルチカラーのタイル、モザイクタイル、グレーの床、フラットパネル扉のキャビネット、濃色木目調キャビネット、分離型トイレ、マルチカラーの壁、セラミックタイルの床、一体型シンク、コンクリートの洗面台、グレーの洗面カウンター) の写真
ニューヨークにある中くらいなヴィクトリアン調のおしゃれなトイレ・洗面所 (マルチカラーのタイル、モザイクタイル、グレーの床、フラットパネル扉のキャビネット、濃色木目調キャビネット、分離型トイレ、マルチカラーの壁、セラミックタイルの床、一体型シンク、コンクリートの洗面台、グレーの洗面カウンター) の写真

Erika Bierman Photography
www.erikabiermanphotgraphy.com
ロサンゼルスにあるお手頃価格の小さなトランジショナルスタイルのおしゃれなトイレ・洗面所 (シェーカースタイル扉のキャビネット、ベージュのキャビネット、一体型トイレ 、マルチカラーのタイル、ガラスタイル、ベージュの壁、オーバーカウンターシンク、珪岩の洗面台) の写真
ロサンゼルスにあるお手頃価格の小さなトランジショナルスタイルのおしゃれなトイレ・洗面所 (シェーカースタイル扉のキャビネット、ベージュのキャビネット、一体型トイレ 、マルチカラーのタイル、ガラスタイル、ベージュの壁、オーバーカウンターシンク、珪岩の洗面台) の写真

High Res Media
フェニックスにある中くらいな地中海スタイルのおしゃれなトイレ・洗面所 (オーバーカウンターシンク、マルチカラーのタイル、白い壁、テラコッタタイルの床、濃色木目調キャビネット、セラミックタイル、ベージュのカウンター) の写真
フェニックスにある中くらいな地中海スタイルのおしゃれなトイレ・洗面所 (オーバーカウンターシンク、マルチカラーのタイル、白い壁、テラコッタタイルの床、濃色木目調キャビネット、セラミックタイル、ベージュのカウンター) の写真

This 5687 sf home was a major renovation including significant modifications to exterior and interior structural components, walls and foundations. Included were the addition of several multi slide exterior doors, windows, new patio cover structure with master deck, climate controlled wine room, master bath steam shower, 4 new gas fireplace appliances and the center piece- a cantilever structural steel staircase with custom wood handrail and treads.
A complete demo down to drywall of all areas was performed excluding only the secondary baths, game room and laundry room where only the existing cabinets were kept and refinished. Some of the interior structural and partition walls were removed. All flooring, counter tops, shower walls, shower pans and tubs were removed and replaced.
New cabinets in kitchen and main bar by Mid Continent. All other cabinetry was custom fabricated and some existing cabinets refinished. Counter tops consist of Quartz, granite and marble. Flooring is porcelain tile and marble throughout. Wall surfaces are porcelain tile, natural stacked stone and custom wood throughout. All drywall surfaces are floated to smooth wall finish. Many electrical upgrades including LED recessed can lighting, LED strip lighting under cabinets and ceiling tray lighting throughout.
The front and rear yard was completely re landscaped including 2 gas fire features in the rear and a built in BBQ. The pool tile and plaster was refinished including all new concrete decking.

We are crazy about the vaulted ceiling, custom chandelier, marble floor, and custom vanity just to name a few of our favorite architectural design elements.

オレンジカウンティにある中くらいなモダンスタイルのおしゃれなトイレ・洗面所 (一体型トイレ 、白い壁、一体型シンク、大理石の洗面台、グレーの床、オープンシェルフ、マルチカラーのタイル、セラミックタイルの床) の写真
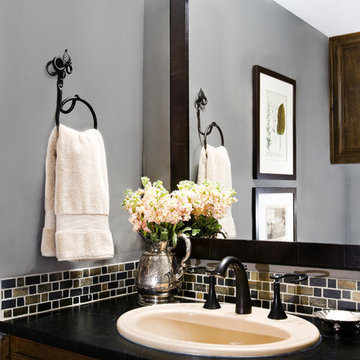
New Selections: Minas Black soapstone, paint, slate backsplash, handtowles, art work, custom framed mirror
Brio Photography
オースティンにあるお手頃価格のトラディショナルスタイルのおしゃれなトイレ・洗面所 (オーバーカウンターシンク、マルチカラーのタイル、黒い洗面カウンター) の写真
オースティンにあるお手頃価格のトラディショナルスタイルのおしゃれなトイレ・洗面所 (オーバーカウンターシンク、マルチカラーのタイル、黒い洗面カウンター) の写真

ニューヨークにあるラグジュアリーな小さなコンテンポラリースタイルのおしゃれなトイレ・洗面所 (一体型トイレ 、マルチカラーのタイル、石スラブタイル、白い壁、テラゾーの床、一体型シンク、人工大理石カウンター、マルチカラーの床、赤い洗面カウンター) の写真
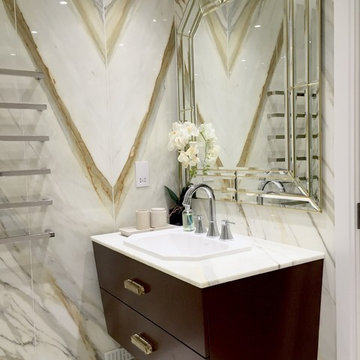
ロンドンにあるコンテンポラリースタイルのおしゃれなトイレ・洗面所 (オーバーカウンターシンク、家具調キャビネット、濃色木目調キャビネット、マルチカラーのタイル、大理石タイル) の写真

Небольшой гостевой санузел. Отделка стен выполнена керамогранитом с активным рисунком камня оникс. Латунные смесители подчеркивают изысканность помещения.

Wells Design + Blue Hot Design
ミルウォーキーにあるお手頃価格の小さなコンテンポラリースタイルのおしゃれなトイレ・洗面所 (家具調キャビネット、茶色いキャビネット、分離型トイレ、マルチカラーのタイル、磁器タイル、マルチカラーの壁、磁器タイルの床、一体型シンク、人工大理石カウンター、グレーの床、白い洗面カウンター) の写真
ミルウォーキーにあるお手頃価格の小さなコンテンポラリースタイルのおしゃれなトイレ・洗面所 (家具調キャビネット、茶色いキャビネット、分離型トイレ、マルチカラーのタイル、磁器タイル、マルチカラーの壁、磁器タイルの床、一体型シンク、人工大理石カウンター、グレーの床、白い洗面カウンター) の写真

http://www.sherioneal.com/
ナッシュビルにある高級な小さなコンテンポラリースタイルのおしゃれなトイレ・洗面所 (フラットパネル扉のキャビネット、濃色木目調キャビネット、分離型トイレ、マルチカラーのタイル、ガラスタイル、青い壁、無垢フローリング、一体型シンク、クオーツストーンの洗面台、茶色い床、白い洗面カウンター) の写真
ナッシュビルにある高級な小さなコンテンポラリースタイルのおしゃれなトイレ・洗面所 (フラットパネル扉のキャビネット、濃色木目調キャビネット、分離型トイレ、マルチカラーのタイル、ガラスタイル、青い壁、無垢フローリング、一体型シンク、クオーツストーンの洗面台、茶色い床、白い洗面カウンター) の写真

TEAM
Architect: Mellowes & Paladino Architects
Interior Design: LDa Architecture & Interiors
Builder: Kistler & Knapp Builders
Photographer: Sean Litchfield Photography

Alex Bowman
デンバーにある高級な広いトラディショナルスタイルのおしゃれなトイレ・洗面所 (マルチカラーのタイル、セラミックタイル、青い壁、無垢フローリング、オーバーカウンターシンク、御影石の洗面台) の写真
デンバーにある高級な広いトラディショナルスタイルのおしゃれなトイレ・洗面所 (マルチカラーのタイル、セラミックタイル、青い壁、無垢フローリング、オーバーカウンターシンク、御影石の洗面台) の写真
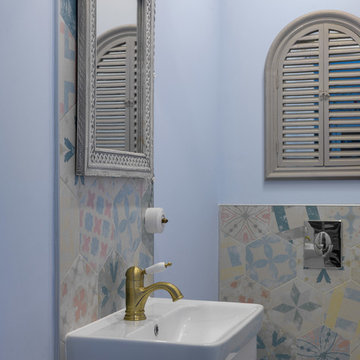
モスクワにあるトラディショナルスタイルのおしゃれなトイレ・洗面所 (フラットパネル扉のキャビネット、白いキャビネット、マルチカラーのタイル、壁掛け式トイレ、一体型シンク、青い壁) の写真
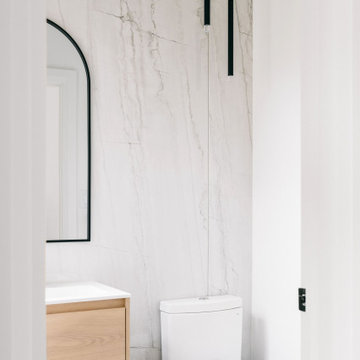
トロントにある高級な小さなモダンスタイルのおしゃれなトイレ・洗面所 (フラットパネル扉のキャビネット、淡色木目調キャビネット、一体型トイレ 、マルチカラーのタイル、磁器タイル、白い壁、磁器タイルの床、一体型シンク、珪岩の洗面台、グレーの床、白い洗面カウンター、フローティング洗面台) の写真

We love this master bathroom's marble countertops, mosaic floor tile, custom wall sconces, and window nook.
フェニックスにあるラグジュアリーな巨大なおしゃれなトイレ・洗面所 (落し込みパネル扉のキャビネット、茶色いキャビネット、一体型トイレ 、マルチカラーのタイル、大理石タイル、グレーの壁、モザイクタイル、オーバーカウンターシンク、大理石の洗面台、マルチカラーの床、白い洗面カウンター、造り付け洗面台) の写真
フェニックスにあるラグジュアリーな巨大なおしゃれなトイレ・洗面所 (落し込みパネル扉のキャビネット、茶色いキャビネット、一体型トイレ 、マルチカラーのタイル、大理石タイル、グレーの壁、モザイクタイル、オーバーカウンターシンク、大理石の洗面台、マルチカラーの床、白い洗面カウンター、造り付け洗面台) の写真
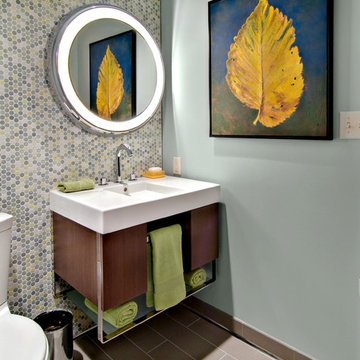
Architecture & Interior Design: David Heide Design Studio –
ミネアポリスにあるミッドセンチュリースタイルのおしゃれなトイレ・洗面所 (一体型シンク、オープンシェルフ、マルチカラーのタイル、モザイクタイル、分離型トイレ) の写真
ミネアポリスにあるミッドセンチュリースタイルのおしゃれなトイレ・洗面所 (一体型シンク、オープンシェルフ、マルチカラーのタイル、モザイクタイル、分離型トイレ) の写真

The powder room is located just outside the kitchen and we wanted the same motif to be carried into the room. We used the same floor material but changed the design from 24" x 24" format tiles to smaller hexagons to be more in scale with the room. Accent tiles were selected to add a sense of whimsy to the rooms and color.
トイレ・洗面所 (オーバーカウンターシンク、一体型シンク、マルチカラーのタイル) の写真
1