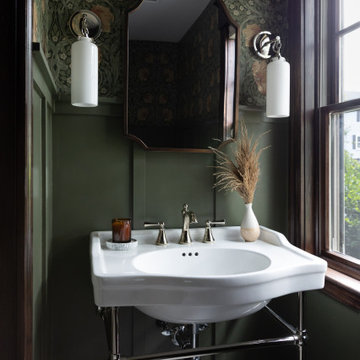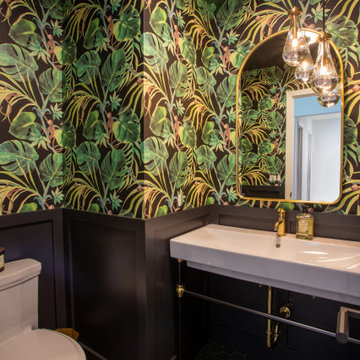黒いトイレ・洗面所 (コンソール型シンク、独立型洗面台) の写真
絞り込み:
資材コスト
並び替え:今日の人気順
写真 1〜20 枚目(全 40 枚)
1/4

シアトルにある小さなコンテンポラリースタイルのおしゃれなトイレ・洗面所 (黒いキャビネット、一体型トイレ 、白いタイル、磁器タイル、黒い壁、濃色無垢フローリング、コンソール型シンク、大理石の洗面台、白い洗面カウンター、独立型洗面台、壁紙) の写真

We wanted to make a statement in the small powder bathroom with the color blue! Hand-painted wood tiles are on the accent wall behind the mirror, toilet, and sink, creating the perfect pop of design. Brass hardware and plumbing is used on the freestanding sink to give contrast to the blue and green color scheme. An elegant mirror stands tall in order to make the space feel larger. Light green penny floor tile is put in to also make the space feel larger than it is. We decided to add a pop of a complimentary color with a large artwork that has the color orange. This allows the space to take a break from the blue and green color scheme. This powder bathroom is small but mighty.
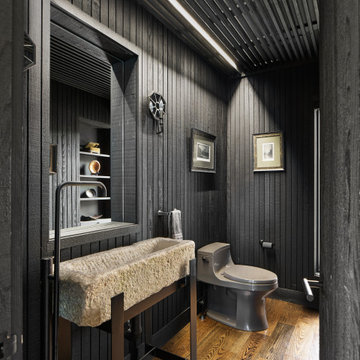
フィラデルフィアにあるカントリー風のおしゃれなトイレ・洗面所 (グレーのキャビネット、一体型トイレ 、ライムストーンの洗面台、独立型洗面台、黒い壁、無垢フローリング、コンソール型シンク、茶色い床、パネル壁) の写真
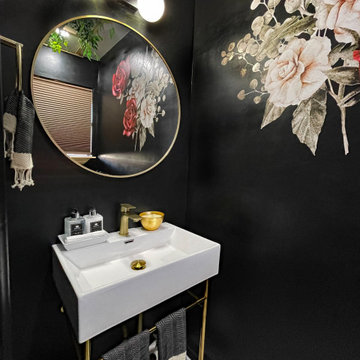
オクラホマシティにあるお手頃価格の小さなコンテンポラリースタイルのおしゃれなトイレ・洗面所 (分離型トイレ、黒い壁、ラミネートの床、コンソール型シンク、白い床、白い洗面カウンター、独立型洗面台、壁紙) の写真
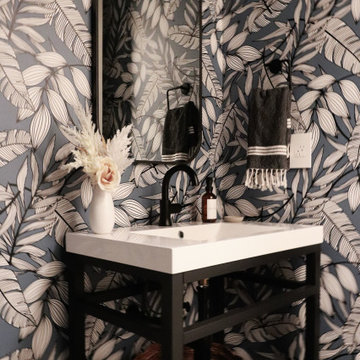
There is no better place for a mix of bold pattern, funky art, and vintage texture than a casual room that is tucked away - in this case, the powder room that is off the mudroom hallway. This is a delightful space that doesn't overpower the senses by sticking to a tight color scheme where blue is the only color on a black-and-white- base.

モスクワにあるお手頃価格の中くらいなインダストリアルスタイルのおしゃれなトイレ・洗面所 (分離型トイレ、グレーのタイル、グレーの壁、磁器タイルの床、コンソール型シンク、グレーの床、白い洗面カウンター、独立型洗面台、折り上げ天井、パネル壁) の写真

ボストンにあるコンテンポラリースタイルのおしゃれなトイレ・洗面所 (オープンシェルフ、濃色木目調キャビネット、マルチカラーの壁、コンソール型シンク、独立型洗面台、クロスの天井、壁紙) の写真

Download our free ebook, Creating the Ideal Kitchen. DOWNLOAD NOW
The homeowners built their traditional Colonial style home 17 years’ ago. It was in great shape but needed some updating. Over the years, their taste had drifted into a more contemporary realm, and they wanted our help to bridge the gap between traditional and modern.
We decided the layout of the kitchen worked well in the space and the cabinets were in good shape, so we opted to do a refresh with the kitchen. The original kitchen had blond maple cabinets and granite countertops. This was also a great opportunity to make some updates to the functionality that they were hoping to accomplish.
After re-finishing all the first floor wood floors with a gray stain, which helped to remove some of the red tones from the red oak, we painted the cabinetry Benjamin Moore “Repose Gray” a very soft light gray. The new countertops are hardworking quartz, and the waterfall countertop to the left of the sink gives a bit of the contemporary flavor.
We reworked the refrigerator wall to create more pantry storage and eliminated the double oven in favor of a single oven and a steam oven. The existing cooktop was replaced with a new range paired with a Venetian plaster hood above. The glossy finish from the hood is echoed in the pendant lights. A touch of gold in the lighting and hardware adds some contrast to the gray and white. A theme we repeated down to the smallest detail illustrated by the Jason Wu faucet by Brizo with its similar touches of white and gold (the arrival of which we eagerly awaited for months due to ripples in the supply chain – but worth it!).
The original breakfast room was pleasant enough with its windows looking into the backyard. Now with its colorful window treatments, new blue chairs and sculptural light fixture, this space flows seamlessly into the kitchen and gives more of a punch to the space.
The original butler’s pantry was functional but was also starting to show its age. The new space was inspired by a wallpaper selection that our client had set aside as a possibility for a future project. It worked perfectly with our pallet and gave a fun eclectic vibe to this functional space. We eliminated some upper cabinets in favor of open shelving and painted the cabinetry in a high gloss finish, added a beautiful quartzite countertop and some statement lighting. The new room is anything but cookie cutter.
Next the mudroom. You can see a peek of the mudroom across the way from the butler’s pantry which got a facelift with new paint, tile floor, lighting and hardware. Simple updates but a dramatic change! The first floor powder room got the glam treatment with its own update of wainscoting, wallpaper, console sink, fixtures and artwork. A great little introduction to what’s to come in the rest of the home.
The whole first floor now flows together in a cohesive pallet of green and blue, reflects the homeowner’s desire for a more modern aesthetic, and feels like a thoughtful and intentional evolution. Our clients were wonderful to work with! Their style meshed perfectly with our brand aesthetic which created the opportunity for wonderful things to happen. We know they will enjoy their remodel for many years to come!
Photography by Margaret Rajic Photography

This powder room has a marble console sink complete with a terra-cotta Spanish tile ogee patterned wall.
ロサンゼルスにあるお手頃価格の小さな地中海スタイルのおしゃれなトイレ・洗面所 (白いキャビネット、一体型トイレ 、ベージュのタイル、テラコッタタイル、黒い壁、淡色無垢フローリング、コンソール型シンク、大理石の洗面台、ベージュの床、グレーの洗面カウンター、独立型洗面台) の写真
ロサンゼルスにあるお手頃価格の小さな地中海スタイルのおしゃれなトイレ・洗面所 (白いキャビネット、一体型トイレ 、ベージュのタイル、テラコッタタイル、黒い壁、淡色無垢フローリング、コンソール型シンク、大理石の洗面台、ベージュの床、グレーの洗面カウンター、独立型洗面台) の写真
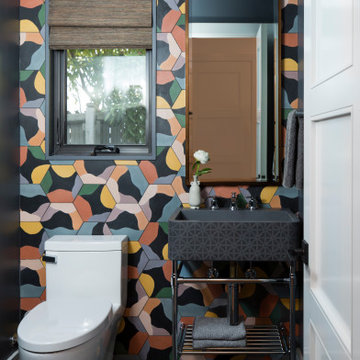
This bold eclectic powder room features a wall of bright colorful and geometric encaustic cement tile. The black plank porcelain floor grounds the space. A cement console sink with chrome sink legs compliments the feature wall. An angular mid-century style brass wall light provides accent light over the brone-framed mirror. A natural woven shade provides soft texture and privacy.
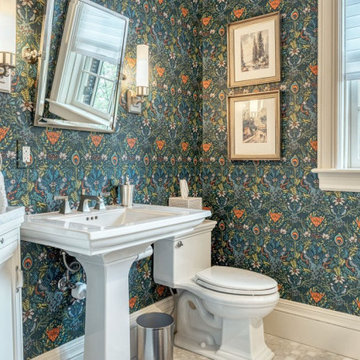
シーダーラピッズにある高級な中くらいなトラディショナルスタイルのおしゃれなトイレ・洗面所 (白いキャビネット、一体型トイレ 、コンソール型シンク、クオーツストーンの洗面台、白い洗面カウンター、独立型洗面台) の写真
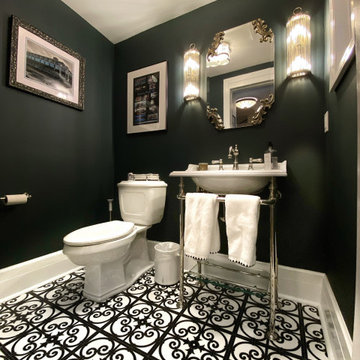
ニューヨークにある中くらいなトラディショナルスタイルのおしゃれなトイレ・洗面所 (白いキャビネット、分離型トイレ、黒い壁、磁器タイルの床、コンソール型シンク、大理石の洗面台、マルチカラーの床、白い洗面カウンター、独立型洗面台) の写真
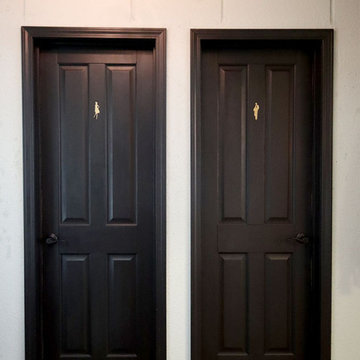
1945年設立のアメリカ老舗家具ブランド、アシュレイ社の日本国内フラッグシップとなる「アシュレイホームストア横浜」男性トイレをリフォーム。
デザインテーマは「American History – アメリカンヒストリー」。
アメリカ家具メーカーの為、アメリカの歴史を感じる『Life誌』の表紙を壁紙としたインパクトのあるものを使用し、レトロ感漂う老舗バーをイメージした空間に。
洗面スペースには紫のペイント壁に六角形タイルの立ち上がり壁を施すことで防水性を兼ね備えた力強いデザインとなりました。自然石のマーブル模様や凹凸を再現したイタリアンタイルの美しいテクスチャーと、六角形のシルエットが空間に大きなインパクトをもたらします。
アメリカンクラシックにシェーカースタイルのモダンな感性を融合した、クラシカルで美しい型洗面器「トレシャム」のペデスタルシンクに、宝石のようなカットを施したハンドルとスパウトがエレガントな、格調高いデザインが特徴の2ハンドル洗面水栓「ケルストン」をコーディネート。
世界の有名ホテルで採用されている、米国を代表する水まわり総合メーカーKOHLER(コーラ―)社のおすすめ商品です。
ペデスタル型(脚付き)は洗面カウンターの設置が不要で施工しやすく、脚元がすっきりしているので広々としたお手入れしやすい洗面スペースが実現可能です。
デザイン:アシュレイ
施工:ボウクス
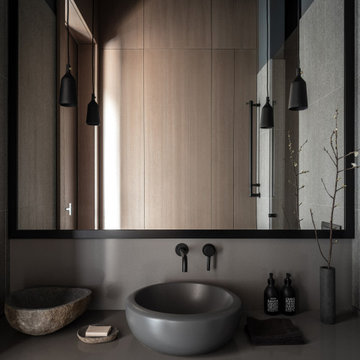
モスクワにある高級な中くらいなインダストリアルスタイルのおしゃれなトイレ・洗面所 (壁掛け式トイレ、グレーのタイル、グレーの壁、コンソール型シンク、ブラウンの洗面カウンター、独立型洗面台) の写真
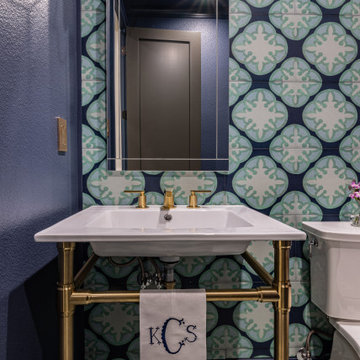
We wanted to make a statement in the small powder bathroom with the color blue! Hand-painted wood tiles are on the accent wall behind the mirror, toilet, and sink, creating the perfect pop of design. Brass hardware and plumbing is used on the freestanding sink to give contrast to the blue and green color scheme. An elegant mirror stands tall in order to make the space feel larger. Light green penny floor tile is put in to also make the space feel larger than it is.
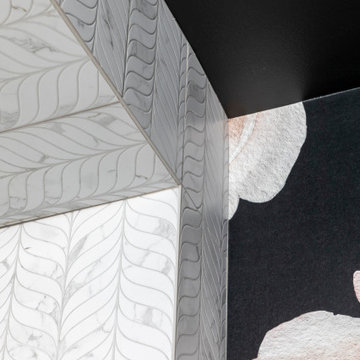
シアトルにある小さなコンテンポラリースタイルのおしゃれなトイレ・洗面所 (黒いキャビネット、一体型トイレ 、白いタイル、磁器タイル、黒い壁、濃色無垢フローリング、コンソール型シンク、大理石の洗面台、白い洗面カウンター、独立型洗面台、壁紙) の写真
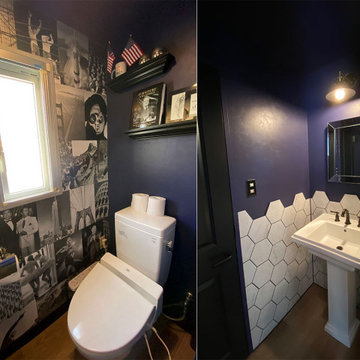
1945年設立のアメリカ老舗家具ブランド、アシュレイ社の日本国内フラッグシップとなる「アシュレイホームストア横浜」男性トイレをリフォーム。
デザインテーマは「American History – アメリカンヒストリー」。
アメリカ家具メーカーの為、アメリカの歴史を感じる『Life誌』の表紙を壁紙としたインパクトのあるものを使用し、レトロ感漂う老舗バーをイメージした空間に。
洗面スペースには紫のペイント壁に六角形タイルの立ち上がり壁を施すことで防水性を兼ね備えた力強いデザインとなりました。自然石のマーブル模様や凹凸を再現したイタリアンタイルの美しいテクスチャーと、六角形のシルエットが空間に大きなインパクトをもたらします。
アメリカンクラシックにシェーカースタイルのモダンな感性を融合した、クラシカルで美しい型洗面器「トレシャム」のペデスタルシンクに、宝石のようなカットを施したハンドルとスパウトがエレガントな、格調高いデザインが特徴の2ハンドル洗面水栓「ケルストン」をコーディネート。
世界の有名ホテルで採用されている、米国を代表する水まわり総合メーカーKOHLER(コーラ―)社のおすすめ商品です。
ペデスタル型(脚付き)は洗面カウンターの設置が不要で施工しやすく、脚元がすっきりしているので広々としたお手入れしやすい洗面スペースが実現可能です。
デザイン:アシュレイ
施工:ボウクス
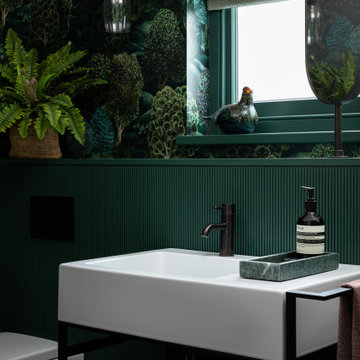
Green forest wallpaper in guest WC of Georgian townhouse
ロンドンにある高級なトラディショナルスタイルのおしゃれなトイレ・洗面所 (オープンシェルフ、濃色木目調キャビネット、緑のタイル、緑の壁、磁器タイルの床、コンソール型シンク、茶色い床、アクセントウォール、独立型洗面台、壁紙) の写真
ロンドンにある高級なトラディショナルスタイルのおしゃれなトイレ・洗面所 (オープンシェルフ、濃色木目調キャビネット、緑のタイル、緑の壁、磁器タイルの床、コンソール型シンク、茶色い床、アクセントウォール、独立型洗面台、壁紙) の写真
黒いトイレ・洗面所 (コンソール型シンク、独立型洗面台) の写真
1
