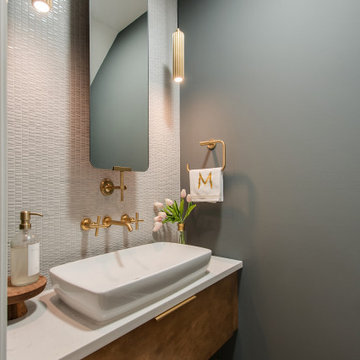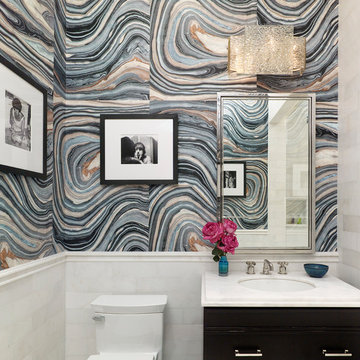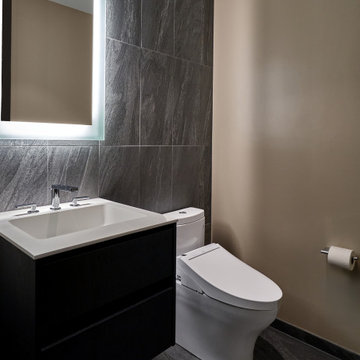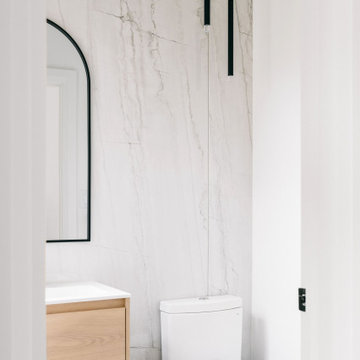トイレ・洗面所 (白い洗面カウンター、磁器タイル、一体型トイレ ) の写真
絞り込み:
資材コスト
並び替え:今日の人気順
写真 1〜20 枚目(全 273 枚)
1/4

Cement Tile. terracotta color, modern mirror, single sconce light
オクラホマシティにある高級な中くらいなトランジショナルスタイルのおしゃれなトイレ・洗面所 (家具調キャビネット、淡色木目調キャビネット、一体型トイレ 、白いタイル、磁器タイル、白い壁、セメントタイルの床、アンダーカウンター洗面器、大理石の洗面台、オレンジの床、白い洗面カウンター、造り付け洗面台) の写真
オクラホマシティにある高級な中くらいなトランジショナルスタイルのおしゃれなトイレ・洗面所 (家具調キャビネット、淡色木目調キャビネット、一体型トイレ 、白いタイル、磁器タイル、白い壁、セメントタイルの床、アンダーカウンター洗面器、大理石の洗面台、オレンジの床、白い洗面カウンター、造り付け洗面台) の写真

We always say that a powder room is the “gift” you give to the guests in your home; a special detail here and there, a touch of color added, and the space becomes a delight! This custom beauty, completed in January 2020, was carefully crafted through many construction drawings and meetings.
We intentionally created a shallower depth along both sides of the sink area in order to accommodate the location of the door openings. (The right side of the image leads to the foyer, while the left leads to a closet water closet room.) We even had the casing/trim applied after the countertop was installed in order to bring the marble in one piece! Setting the height of the wall faucet and wall outlet for the exposed P-Trap meant careful calculation and precise templating along the way, with plenty of interior construction drawings. But for such detail, it was well worth it.
From the book-matched miter on our black and white marble, to the wall mounted faucet in matte black, each design element is chosen to play off of the stacked metallic wall tile and scones. Our homeowners were thrilled with the results, and we think their guests are too!

シアトルにある高級な小さなトランジショナルスタイルのおしゃれなトイレ・洗面所 (家具調キャビネット、青いキャビネット、一体型トイレ 、白いタイル、磁器タイル、マルチカラーの壁、磁器タイルの床、アンダーカウンター洗面器、クオーツストーンの洗面台、グレーの床、白い洗面カウンター、独立型洗面台、壁紙) の写真

Another angle.
ナッシュビルにあるお手頃価格の小さなミッドセンチュリースタイルのおしゃれなトイレ・洗面所 (家具調キャビネット、茶色いキャビネット、一体型トイレ 、グレーのタイル、磁器タイル、グレーの壁、無垢フローリング、ベッセル式洗面器、クオーツストーンの洗面台、白い洗面カウンター、フローティング洗面台) の写真
ナッシュビルにあるお手頃価格の小さなミッドセンチュリースタイルのおしゃれなトイレ・洗面所 (家具調キャビネット、茶色いキャビネット、一体型トイレ 、グレーのタイル、磁器タイル、グレーの壁、無垢フローリング、ベッセル式洗面器、クオーツストーンの洗面台、白い洗面カウンター、フローティング洗面台) の写真

シアトルにあるお手頃価格の小さなモダンスタイルのおしゃれなトイレ・洗面所 (一体型トイレ 、グレーのタイル、磁器タイル、グレーの壁、ベッセル式洗面器、クオーツストーンの洗面台、白い洗面カウンター) の写真

Meghan Bob Photography
ロサンゼルスにある高級な中くらいなコンテンポラリースタイルのおしゃれなトイレ・洗面所 (フラットパネル扉のキャビネット、茶色いキャビネット、一体型トイレ 、白いタイル、磁器タイル、白い壁、ベッセル式洗面器、クオーツストーンの洗面台、茶色い床、無垢フローリング、白い洗面カウンター) の写真
ロサンゼルスにある高級な中くらいなコンテンポラリースタイルのおしゃれなトイレ・洗面所 (フラットパネル扉のキャビネット、茶色いキャビネット、一体型トイレ 、白いタイル、磁器タイル、白い壁、ベッセル式洗面器、クオーツストーンの洗面台、茶色い床、無垢フローリング、白い洗面カウンター) の写真

ロサンゼルスにある広いモダンスタイルのおしゃれなトイレ・洗面所 (オープンシェルフ、淡色木目調キャビネット、一体型トイレ 、黒いタイル、グレーのタイル、磁器タイル、白い壁、磁器タイルの床、一体型シンク、大理石の洗面台、グレーの床、白い洗面カウンター、アクセントウォール、照明、造り付け洗面台、白い天井) の写真

Rendering realizzati per la prevendita di un appartamento, composto da Soggiorno sala pranzo, camera principale con bagno privato e cucina, sito in Florida (USA). Il proprietario ha richiesto di visualizzare una possibile disposizione dei vani al fine di accellerare la vendita della unità immobiliare.

トロントにある高級な小さなコンテンポラリースタイルのおしゃれなトイレ・洗面所 (フラットパネル扉のキャビネット、白いキャビネット、一体型トイレ 、青いタイル、磁器タイル、白い壁、磁器タイルの床、アンダーカウンター洗面器、クオーツストーンの洗面台、グレーの床、白い洗面カウンター、造り付け洗面台) の写真

We updated this dreary brown bathroom by re-surfacing the hardwood floors, updating the base and case, new transitional door in black, white cabinetry with drawers, all in one sink and counter, dual flush toilet, gold plumbing, fun drop light, circle mirror, gold and white wall covering, and gold with marble hardware!

Split shower to accommodate a washer and dryer. Small but functional!
ニューヨークにあるお手頃価格の中くらいなモダンスタイルのおしゃれなトイレ・洗面所 (フラットパネル扉のキャビネット、白いキャビネット、一体型トイレ 、白いタイル、磁器タイル、白い壁、磁器タイルの床、ベッセル式洗面器、珪岩の洗面台、黒い床、白い洗面カウンター、フローティング洗面台) の写真
ニューヨークにあるお手頃価格の中くらいなモダンスタイルのおしゃれなトイレ・洗面所 (フラットパネル扉のキャビネット、白いキャビネット、一体型トイレ 、白いタイル、磁器タイル、白い壁、磁器タイルの床、ベッセル式洗面器、珪岩の洗面台、黒い床、白い洗面カウンター、フローティング洗面台) の写真

After purchasing this Sunnyvale home several years ago, it was finally time to create the home of their dreams for this young family. With a wholly reimagined floorplan and primary suite addition, this home now serves as headquarters for this busy family.
The wall between the kitchen, dining, and family room was removed, allowing for an open concept plan, perfect for when kids are playing in the family room, doing homework at the dining table, or when the family is cooking. The new kitchen features tons of storage, a wet bar, and a large island. The family room conceals a small office and features custom built-ins, which allows visibility from the front entry through to the backyard without sacrificing any separation of space.
The primary suite addition is spacious and feels luxurious. The bathroom hosts a large shower, freestanding soaking tub, and a double vanity with plenty of storage. The kid's bathrooms are playful while still being guests to use. Blues, greens, and neutral tones are featured throughout the home, creating a consistent color story. Playful, calm, and cheerful tones are in each defining area, making this the perfect family house.

This powder bath makes a statement with textures. A vanity with raffia doors against a background of alternating gloss and matte geometric tile and striped with brushed gold metal strips. The wallpaper, made in India, reflects themes reminiscent of the client's home in India.

© Nick Novelli Photography
シカゴにある中くらいなトラディショナルスタイルのおしゃれなトイレ・洗面所 (フラットパネル扉のキャビネット、白いキャビネット、一体型トイレ 、グレーのタイル、磁器タイル、グレーの壁、セラミックタイルの床、アンダーカウンター洗面器、人工大理石カウンター、ベージュの床、白い洗面カウンター) の写真
シカゴにある中くらいなトラディショナルスタイルのおしゃれなトイレ・洗面所 (フラットパネル扉のキャビネット、白いキャビネット、一体型トイレ 、グレーのタイル、磁器タイル、グレーの壁、セラミックタイルの床、アンダーカウンター洗面器、人工大理石カウンター、ベージュの床、白い洗面カウンター) の写真

Siguiendo con la línea escogemos tonos beis y grifos en blanco que crean una sensación de calma.
Introduciendo un mueble hecho a medida que esconde la lavadora secadora y se convierte en dos grandes cajones para almacenar.

With adjacent neighbors within a fairly dense section of Paradise Valley, Arizona, C.P. Drewett sought to provide a tranquil retreat for a new-to-the-Valley surgeon and his family who were seeking the modernism they loved though had never lived in. With a goal of consuming all possible site lines and views while maintaining autonomy, a portion of the house — including the entry, office, and master bedroom wing — is subterranean. This subterranean nature of the home provides interior grandeur for guests but offers a welcoming and humble approach, fully satisfying the clients requests.
While the lot has an east-west orientation, the home was designed to capture mainly north and south light which is more desirable and soothing. The architecture’s interior loftiness is created with overlapping, undulating planes of plaster, glass, and steel. The woven nature of horizontal planes throughout the living spaces provides an uplifting sense, inviting a symphony of light to enter the space. The more voluminous public spaces are comprised of stone-clad massing elements which convert into a desert pavilion embracing the outdoor spaces. Every room opens to exterior spaces providing a dramatic embrace of home to natural environment.
Grand Award winner for Best Interior Design of a Custom Home
The material palette began with a rich, tonal, large-format Quartzite stone cladding. The stone’s tones gaveforth the rest of the material palette including a champagne-colored metal fascia, a tonal stucco system, and ceilings clad with hemlock, a tight-grained but softer wood that was tonally perfect with the rest of the materials. The interior case goods and wood-wrapped openings further contribute to the tonal harmony of architecture and materials.
Grand Award Winner for Best Indoor Outdoor Lifestyle for a Home This award-winning project was recognized at the 2020 Gold Nugget Awards with two Grand Awards, one for Best Indoor/Outdoor Lifestyle for a Home, and another for Best Interior Design of a One of a Kind or Custom Home.
At the 2020 Design Excellence Awards and Gala presented by ASID AZ North, Ownby Design received five awards for Tonal Harmony. The project was recognized for 1st place – Bathroom; 3rd place – Furniture; 1st place – Kitchen; 1st place – Outdoor Living; and 2nd place – Residence over 6,000 square ft. Congratulations to Claire Ownby, Kalysha Manzo, and the entire Ownby Design team.
Tonal Harmony was also featured on the cover of the July/August 2020 issue of Luxe Interiors + Design and received a 14-page editorial feature entitled “A Place in the Sun” within the magazine.

Designer – David Scott Interiors
General Contractor – Rusk Renovations, Inc.
Photographer – Peter Murdock
ニューヨークにある小さなトランジショナルスタイルのおしゃれなトイレ・洗面所 (レイズドパネル扉のキャビネット、黒いキャビネット、一体型トイレ 、白いタイル、磁器タイル、青い壁、アンダーカウンター洗面器、大理石の洗面台、白い洗面カウンター) の写真
ニューヨークにある小さなトランジショナルスタイルのおしゃれなトイレ・洗面所 (レイズドパネル扉のキャビネット、黒いキャビネット、一体型トイレ 、白いタイル、磁器タイル、青い壁、アンダーカウンター洗面器、大理石の洗面台、白い洗面カウンター) の写真

A combination of large bianco marble look porcelain tiles, white finger tile feature wall, oak cabinets and black tapware have created a tranquil contemporary little powder room.

Bathroom inside the spa
シカゴにある高級な中くらいなコンテンポラリースタイルのおしゃれなトイレ・洗面所 (フラットパネル扉のキャビネット、濃色木目調キャビネット、一体型トイレ 、グレーのタイル、磁器タイル、グレーの壁、磁器タイルの床、一体型シンク、人工大理石カウンター、グレーの床、白い洗面カウンター、フローティング洗面台) の写真
シカゴにある高級な中くらいなコンテンポラリースタイルのおしゃれなトイレ・洗面所 (フラットパネル扉のキャビネット、濃色木目調キャビネット、一体型トイレ 、グレーのタイル、磁器タイル、グレーの壁、磁器タイルの床、一体型シンク、人工大理石カウンター、グレーの床、白い洗面カウンター、フローティング洗面台) の写真

トロントにある高級な小さなモダンスタイルのおしゃれなトイレ・洗面所 (フラットパネル扉のキャビネット、淡色木目調キャビネット、一体型トイレ 、マルチカラーのタイル、磁器タイル、白い壁、磁器タイルの床、一体型シンク、珪岩の洗面台、グレーの床、白い洗面カウンター、フローティング洗面台) の写真
トイレ・洗面所 (白い洗面カウンター、磁器タイル、一体型トイレ ) の写真
1