トイレ・洗面所 (白い洗面カウンター、クッションフロア、木目調タイルの床、壁紙) の写真
絞り込み:
資材コスト
並び替え:今日の人気順
写真 1〜20 枚目(全 213 枚)
1/5

オースティンにある高級な小さなトランジショナルスタイルのおしゃれなトイレ・洗面所 (フラットパネル扉のキャビネット、黒いキャビネット、木目調タイルの床、アンダーカウンター洗面器、大理石の洗面台、茶色い床、白い洗面カウンター、独立型洗面台、壁紙) の写真

シャーロットにあるお手頃価格の小さなトランジショナルスタイルのおしゃれなトイレ・洗面所 (落し込みパネル扉のキャビネット、青いキャビネット、分離型トイレ、マルチカラーの壁、木目調タイルの床、一体型シンク、クオーツストーンの洗面台、茶色い床、白い洗面カウンター、造り付け洗面台、壁紙) の写真

We were referred by one of our best clients to help these clients re-imagine the main level public space of their new-to-them home.
They felt the home was nicely done, just not their style. They chose the house for the location, pool in the backyard and amazing basement space with theater and bar.
At the very first walk through we started throwing out big ideas, like removing all the walls, new kitchen layout, metal staircase, grand, but modern fireplace. They loved it all and said that this is the forever home... so not that money doesn't matter, but they want to do it once and love it.
Tschida Construction was our partner-in-crime and we brought the house from formal to modern with some really cool features. Our favorites were the faux concrete two story fireplace, the mirrored french doors at the front entry that allows you to see out but not in, and the statement quartzite island counter stone.

ダメージ感のある床材と木目調の腰壁。色味の異なる木目を効果的に使い分け、ユダ木工の若草色のドアが良いアクセントに。
他の地域にある小さなビーチスタイルのおしゃれなトイレ・洗面所 (家具調キャビネット、白いキャビネット、青い壁、クッションフロア、茶色い床、一体型トイレ 、壁付け型シンク、人工大理石カウンター、白い洗面カウンター、独立型洗面台、クロスの天井、壁紙) の写真
他の地域にある小さなビーチスタイルのおしゃれなトイレ・洗面所 (家具調キャビネット、白いキャビネット、青い壁、クッションフロア、茶色い床、一体型トイレ 、壁付け型シンク、人工大理石カウンター、白い洗面カウンター、独立型洗面台、クロスの天井、壁紙) の写真
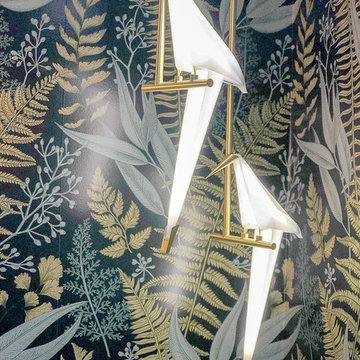
Vibrant Powder Room bathroom with botanical print wallpaper, dark color bathroom, round mirror, black bathroom fixtures, unique moooi pendant lighting, and vintage custom vanity sink.

ローリーにあるラグジュアリーな小さなコンテンポラリースタイルのおしゃれなトイレ・洗面所 (フラットパネル扉のキャビネット、茶色いキャビネット、木目調タイルの床、オーバーカウンターシンク、珪岩の洗面台、茶色い床、白い洗面カウンター、フローティング洗面台、壁紙) の写真

This small guest bathroom gets its coastal vibe from the subtle grasscloth wallpaper. A navy blue vanity with brass hardware continues the blue accent color throughout this home.

ZEH、長期優良住宅、耐震等級3+制震構造、BELS取得
Ua値=0.40W/㎡K
C値=0.30cm2/㎡
他の地域にあるお手頃価格の中くらいな北欧スタイルのおしゃれなトイレ・洗面所 (オープンシェルフ、茶色いキャビネット、白い壁、クッションフロア、木製洗面台、黒い床、白い洗面カウンター、造り付け洗面台、クロスの天井、壁紙、白い天井) の写真
他の地域にあるお手頃価格の中くらいな北欧スタイルのおしゃれなトイレ・洗面所 (オープンシェルフ、茶色いキャビネット、白い壁、クッションフロア、木製洗面台、黒い床、白い洗面カウンター、造り付け洗面台、クロスの天井、壁紙、白い天井) の写真
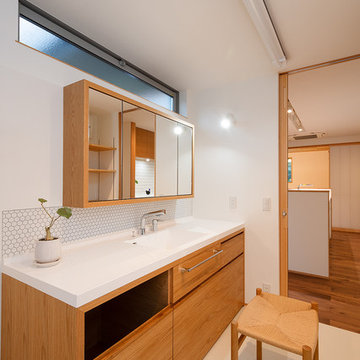
お施主様の使い勝手に合わせてオーダーメイドをする洗面化粧台。収納もたくさんあって使い勝手が良いそうです。
他の地域にある高級な中くらいな北欧スタイルのおしゃれなトイレ・洗面所 (中間色木目調キャビネット、白いタイル、白い壁、木製洗面台、ベージュの床、白い洗面カウンター、一体型シンク、フラットパネル扉のキャビネット、モザイクタイル、クッションフロア、造り付け洗面台、クロスの天井、壁紙、白い天井) の写真
他の地域にある高級な中くらいな北欧スタイルのおしゃれなトイレ・洗面所 (中間色木目調キャビネット、白いタイル、白い壁、木製洗面台、ベージュの床、白い洗面カウンター、一体型シンク、フラットパネル扉のキャビネット、モザイクタイル、クッションフロア、造り付け洗面台、クロスの天井、壁紙、白い天井) の写真
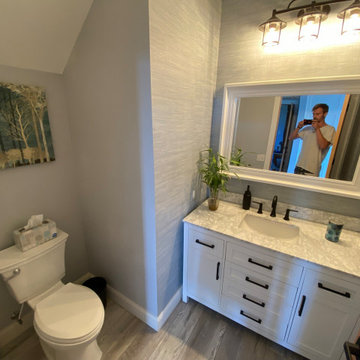
powder room
他の地域にある高級な小さなカントリー風のおしゃれなトイレ・洗面所 (シェーカースタイル扉のキャビネット、白いキャビネット、分離型トイレ、グレーの壁、クッションフロア、大理石の洗面台、グレーの床、白い洗面カウンター、独立型洗面台、三角天井、壁紙) の写真
他の地域にある高級な小さなカントリー風のおしゃれなトイレ・洗面所 (シェーカースタイル扉のキャビネット、白いキャビネット、分離型トイレ、グレーの壁、クッションフロア、大理石の洗面台、グレーの床、白い洗面カウンター、独立型洗面台、三角天井、壁紙) の写真
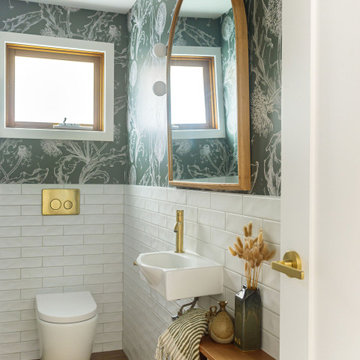
メルボルンにあるお手頃価格の中くらいなトランジショナルスタイルのおしゃれなトイレ・洗面所 (淡色木目調キャビネット、一体型トイレ 、白いタイル、サブウェイタイル、緑の壁、クッションフロア、壁付け型シンク、木製洗面台、茶色い床、白い洗面カウンター、フローティング洗面台、壁紙) の写真
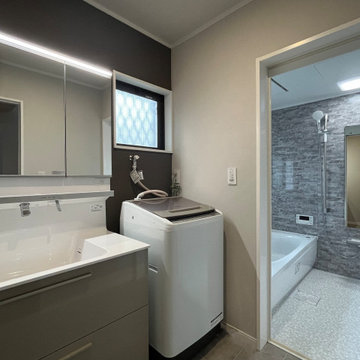
他の地域にあるモダンスタイルのおしゃれなトイレ・洗面所 (グレーの壁、クッションフロア、人工大理石カウンター、グレーの床、白い洗面カウンター、独立型洗面台、クロスの天井、壁紙、白い天井) の写真
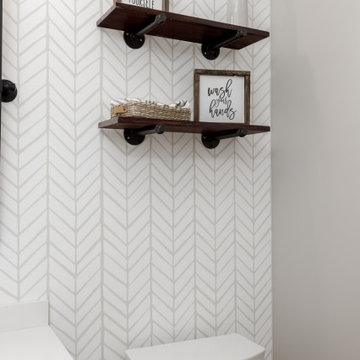
Once their basement remodel was finished they decided that wasn't stressful enough... they needed to tackle every square inch on the main floor. I joke, but this is not for the faint of heart. Being without a kitchen is a major inconvenience, especially with children.
The transformation is a completely different house. The new floors lighten and the kitchen layout is so much more function and spacious. The addition in built-ins with a coffee bar in the kitchen makes the space seem very high end.
The removal of the closet in the back entry and conversion into a built-in locker unit is one of our favorite and most widely done spaces, and for good reason.
The cute little powder is completely updated and is perfect for guests and the daily use of homeowners.
The homeowners did some work themselves, some with their subcontractors, and the rest with our general contractor, Tschida Construction.
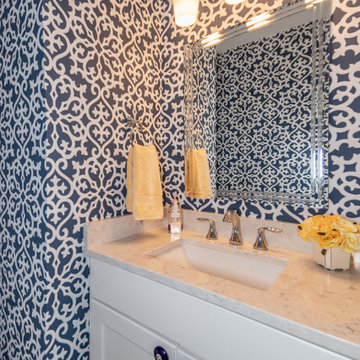
クリーブランドにあるトランジショナルスタイルのおしゃれなトイレ・洗面所 (シェーカースタイル扉のキャビネット、白いキャビネット、一体型トイレ 、青い壁、クッションフロア、アンダーカウンター洗面器、御影石の洗面台、グレーの床、白い洗面カウンター、造り付け洗面台、壁紙) の写真
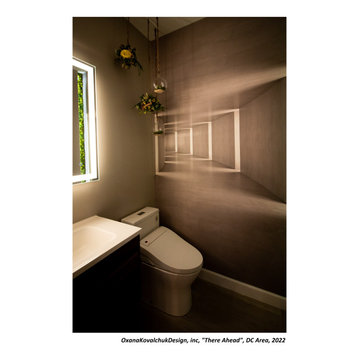
I am glad to present a new project, Powder room design in a modern style. This project is as simple as it is not ordinary with its solution. The powder room is the most typical, small. I used wallpaper for this project, changing the visual space - increasing it. The idea was to extend the semicircular corridor by creating additional vertical backlit niches. I also used everyone's long-loved living moss to decorate the wall so that the powder room did not look like a lifeless and dull corridor. The interior lines are clean. The interior is not overflowing with accents and flowers. Everything is concise and restrained: concrete and flowers, the latest technology and wildlife, wood and metal, yin-yang.

他の地域にあるお手頃価格の中くらいな北欧スタイルのおしゃれなトイレ・洗面所 (オープンシェルフ、白いキャビネット、一体型トイレ 、白いタイル、モザイクタイル、白い壁、クッションフロア、一体型シンク、ラミネートカウンター、オレンジの床、白い洗面カウンター、アクセントウォール、造り付け洗面台、クロスの天井、壁紙、白い天井) の写真
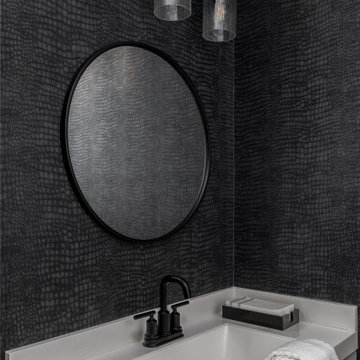
The clients of our McCollum Project approached the CRD&CO. team already under contract with a contemporary local builder. The parents of three had two requests: we don’t want builders grade materials and we don’t want a modern or contemporary home. Alison presented a vision that was immediately approved and the project took off. From tile and cabinet selections to accessories and decor, the CRD&CO. team created a transitional and current home with all the trendy touches! We can’t wait to reveal the second floor of this project!
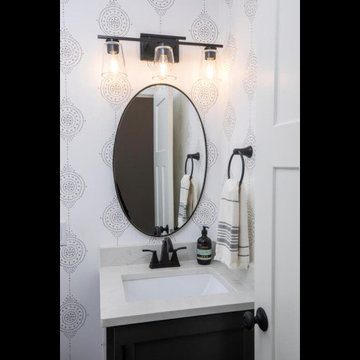
ミネアポリスにある小さなトランジショナルスタイルのおしゃれなトイレ・洗面所 (シェーカースタイル扉のキャビネット、黒いキャビネット、分離型トイレ、クッションフロア、アンダーカウンター洗面器、珪岩の洗面台、茶色い床、白い洗面カウンター、造り付け洗面台、壁紙) の写真
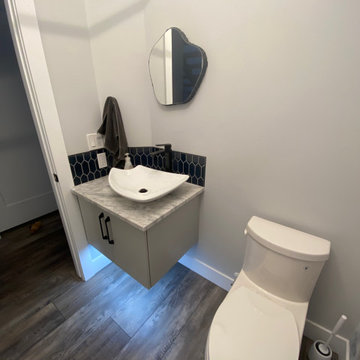
A long narrow ensuite that maximizes all usable storage space. The vanity features double square sinks, with 12 drawers, and a large tower so everything can be tucked away! A spacious custom tiled shower with natural stone floor makes this space feel like a spa.
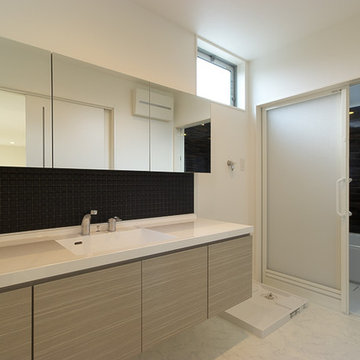
大きな洗面化粧台を設置した洗面脱衣室。カウンターは約1.8mあり、家族が一緒に使用することができます。
他の地域にある低価格の中くらいなモダンスタイルのおしゃれなトイレ・洗面所 (白い洗面カウンター、フラットパネル扉のキャビネット、グレーのキャビネット、黒いタイル、モザイクタイル、白い壁、クッションフロア、一体型シンク、人工大理石カウンター、白い床、フローティング洗面台、クロスの天井、壁紙、白い天井) の写真
他の地域にある低価格の中くらいなモダンスタイルのおしゃれなトイレ・洗面所 (白い洗面カウンター、フラットパネル扉のキャビネット、グレーのキャビネット、黒いタイル、モザイクタイル、白い壁、クッションフロア、一体型シンク、人工大理石カウンター、白い床、フローティング洗面台、クロスの天井、壁紙、白い天井) の写真
トイレ・洗面所 (白い洗面カウンター、クッションフロア、木目調タイルの床、壁紙) の写真
1