トイレ・洗面所 (白い洗面カウンター、ラミネートの床、壁紙) の写真
絞り込み:
資材コスト
並び替え:今日の人気順
写真 1〜20 枚目(全 30 枚)
1/4

Every powder room should be a fun surprise, and this one has many details, including a decorative tile wall, rattan face door fronts, vaulted ceiling, and brass fixtures.
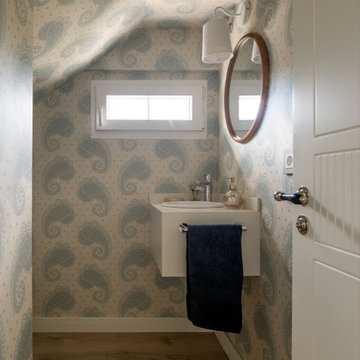
ビルバオにある小さなトランジショナルスタイルのおしゃれなトイレ・洗面所 (白いキャビネット、壁掛け式トイレ、青い壁、ラミネートの床、オーバーカウンターシンク、クオーツストーンの洗面台、白い洗面カウンター、造り付け洗面台、クロスの天井、壁紙) の写真
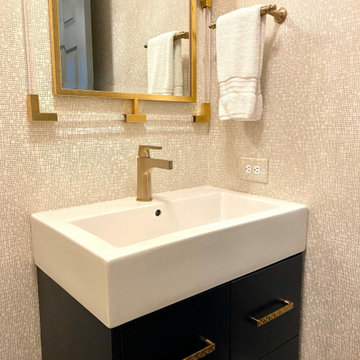
A simple, yet elegant powder room in White, Navy, and Gold.
ローリーにあるお手頃価格の小さなコンテンポラリースタイルのおしゃれなトイレ・洗面所 (青いキャビネット、一体型トイレ 、白い壁、ラミネートの床、茶色い床、造り付け洗面台、壁紙、フラットパネル扉のキャビネット、白い洗面カウンター) の写真
ローリーにあるお手頃価格の小さなコンテンポラリースタイルのおしゃれなトイレ・洗面所 (青いキャビネット、一体型トイレ 、白い壁、ラミネートの床、茶色い床、造り付け洗面台、壁紙、フラットパネル扉のキャビネット、白い洗面カウンター) の写真

A referral from an awesome client lead to this project that we paired with Tschida Construction.
We did a complete gut and remodel of the kitchen and powder bathroom and the change was so impactful.
We knew we couldn't leave the outdated fireplace and built-in area in the family room adjacent to the kitchen so we painted the golden oak cabinetry and updated the hardware and mantle.
The staircase to the second floor was also an area the homeowners wanted to address so we removed the landing and turn and just made it a straight shoot with metal spindles and new flooring.
The whole main floor got new flooring, paint, and lighting.
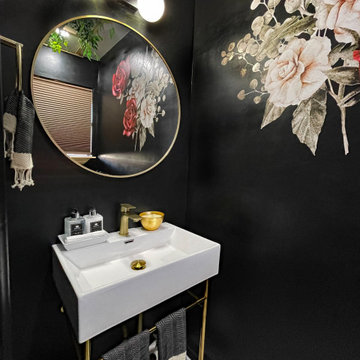
オクラホマシティにあるお手頃価格の小さなコンテンポラリースタイルのおしゃれなトイレ・洗面所 (分離型トイレ、黒い壁、ラミネートの床、コンソール型シンク、白い床、白い洗面カウンター、独立型洗面台、壁紙) の写真

A modern country home for a busy family with young children. The home remodel included enlarging the footprint of the kitchen to allow a larger island for more seating and entertaining, as well as provide more storage and a desk area. The pocket door pantry and the full height corner pantry was high on the client's priority list. From the cabinetry to the green peacock wallpaper and vibrant blue tiles in the bathrooms, the colourful touches throughout the home adds to the energy and charm. The result is a modern, relaxed, eclectic aesthetic with practical and efficient design features to serve the needs of this family.
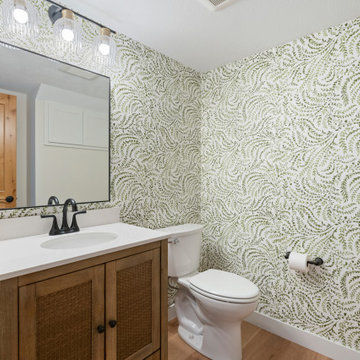
ミネアポリスにあるビーチスタイルのおしゃれなトイレ・洗面所 (ルーバー扉のキャビネット、茶色いキャビネット、一体型トイレ 、ラミネートの床、アンダーカウンター洗面器、クオーツストーンの洗面台、茶色い床、白い洗面カウンター、独立型洗面台、壁紙) の写真
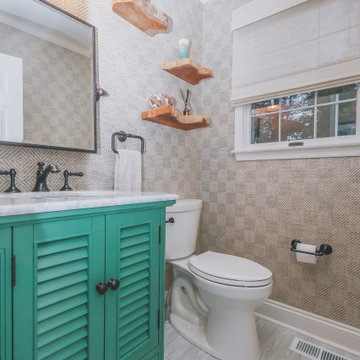
The Powder Room is given a little nod to nature, incorporating green and tans, natural fiber wallpaper and window shade. wood slab floating shelves add interest and display favorite ceramic objects.

他の地域にある小さなミッドセンチュリースタイルのおしゃれなトイレ・洗面所 (フラットパネル扉のキャビネット、白いキャビネット、黄色いタイル、木目調タイル、白い壁、ラミネートの床、オーバーカウンターシンク、人工大理石カウンター、白い床、白い洗面カウンター、独立型洗面台、クロスの天井、壁紙) の写真
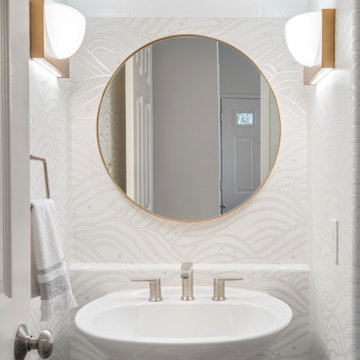
サンディエゴにあるお手頃価格の小さなモダンスタイルのおしゃれなトイレ・洗面所 (白いタイル、ペデスタルシンク、白い洗面カウンター、独立型洗面台、白い壁、白いキャビネット、壁紙、ラミネートの床、茶色い床) の写真
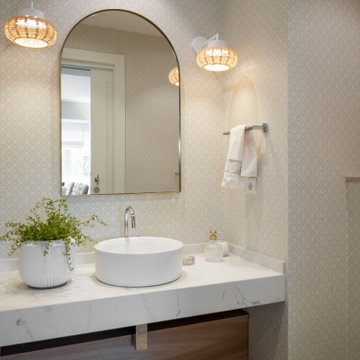
マドリードにある中くらいなトランジショナルスタイルのおしゃれなトイレ・洗面所 (オープンシェルフ、白いキャビネット、壁掛け式トイレ、ベージュのタイル、ベージュの壁、ラミネートの床、ベッセル式洗面器、大理石の洗面台、白い洗面カウンター、造り付け洗面台、壁紙) の写真
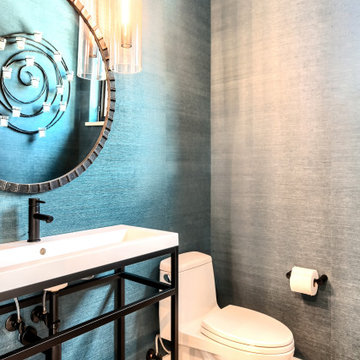
Rodwin Architecture & Skycastle Homes
Location: Louisville, Colorado, USA
This 3,800 sf. modern farmhouse on Roosevelt Ave. in Louisville is lovingly called "Teddy Homesevelt" (AKA “The Ted”) by its owners. The ground floor is a simple, sunny open concept plan revolving around a gourmet kitchen, featuring a large island with a waterfall edge counter. The dining room is anchored by a bespoke Walnut, stone and raw steel dining room storage and display wall. The Great room is perfect for indoor/outdoor entertaining, and flows out to a large covered porch and firepit.
The homeowner’s love their photogenic pooch and the custom dog wash station in the mudroom makes it a delight to take care of her. In the basement there’s a state-of-the art media room, starring a uniquely stunning celestial ceiling and perfectly tuned acoustics. The rest of the basement includes a modern glass wine room, a large family room and a giant stepped window well to bring the daylight in.
The Ted includes two home offices: one sunny study by the foyer and a second larger one that doubles as a guest suite in the ADU above the detached garage.
The home is filled with custom touches: the wide plank White Oak floors merge artfully with the octagonal slate tile in the mudroom; the fireplace mantel and the Great Room’s center support column are both raw steel I-beams; beautiful Doug Fir solid timbers define the welcoming traditional front porch and delineate the main social spaces; and a cozy built-in Walnut breakfast booth is the perfect spot for a Sunday morning cup of coffee.
The two-story custom floating tread stair wraps sinuously around a signature chandelier, and is flooded with light from the giant windows. It arrives on the second floor at a covered front balcony overlooking a beautiful public park. The master bedroom features a fireplace, coffered ceilings, and its own private balcony. Each of the 3-1/2 bathrooms feature gorgeous finishes, but none shines like the master bathroom. With a vaulted ceiling, a stunningly tiled floor, a clean modern floating double vanity, and a glass enclosed “wet room” for the tub and shower, this room is a private spa paradise.
This near Net-Zero home also features a robust energy-efficiency package with a large solar PV array on the roof, a tight envelope, Energy Star windows, electric heat-pump HVAC and EV car chargers.
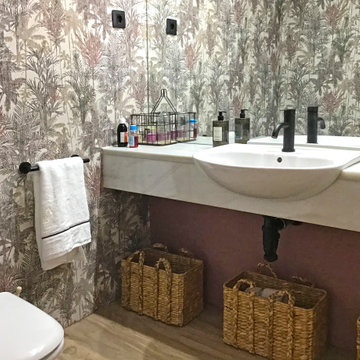
Reforma de cuarto de baño. suero radiante, aerotermina, y papel pintado en las paredes
マドリードにある低価格の小さなコンテンポラリースタイルのおしゃれなトイレ・洗面所 (ラミネートの床、白い洗面カウンター、壁紙) の写真
マドリードにある低価格の小さなコンテンポラリースタイルのおしゃれなトイレ・洗面所 (ラミネートの床、白い洗面カウンター、壁紙) の写真
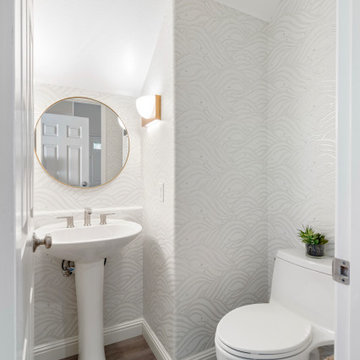
サンディエゴにあるお手頃価格の小さなモダンスタイルのおしゃれなトイレ・洗面所 (一体型トイレ 、ペデスタルシンク、茶色い床、独立型洗面台、三角天井、壁紙、白い壁、ラミネートの床、白い洗面カウンター) の写真
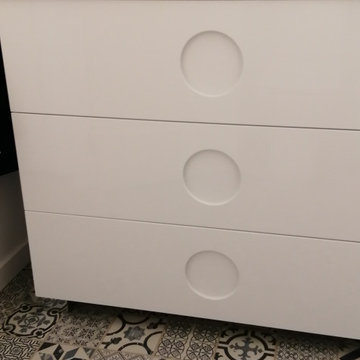
Pequeños detalles que hacen de tu Aseo de cortesía otro !
他の地域にあるモダンスタイルのおしゃれなトイレ・洗面所 (フラットパネル扉のキャビネット、白いキャビネット、ラミネートの床、白い洗面カウンター、フローティング洗面台、壁紙) の写真
他の地域にあるモダンスタイルのおしゃれなトイレ・洗面所 (フラットパネル扉のキャビネット、白いキャビネット、ラミネートの床、白い洗面カウンター、フローティング洗面台、壁紙) の写真
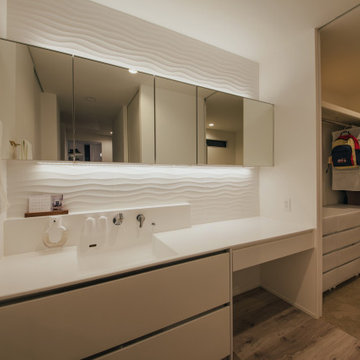
他の地域にある中くらいなモダンスタイルのおしゃれなトイレ・洗面所 (一体型トイレ 、独立型洗面台、クロスの天井、壁紙、白いキャビネット、白いタイル、磁器タイル、白い壁、ラミネートの床、一体型シンク、人工大理石カウンター、ベージュの床、白い洗面カウンター、照明、白い天井) の写真
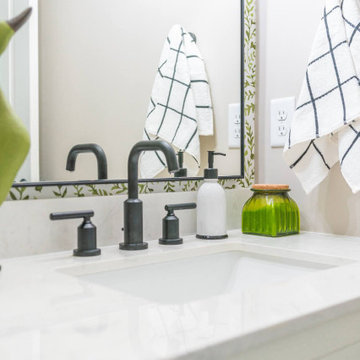
A referral from an awesome client lead to this project that we paired with Tschida Construction.
We did a complete gut and remodel of the kitchen and powder bathroom and the change was so impactful.
We knew we couldn't leave the outdated fireplace and built-in area in the family room adjacent to the kitchen so we painted the golden oak cabinetry and updated the hardware and mantle.
The staircase to the second floor was also an area the homeowners wanted to address so we removed the landing and turn and just made it a straight shoot with metal spindles and new flooring.
The whole main floor got new flooring, paint, and lighting.

For a budget minded client, we were abled to create a very uniquely custom boutique looking Powder room.
シアトルにあるお手頃価格の小さなコンテンポラリースタイルのおしゃれなトイレ・洗面所 (家具調キャビネット、ベージュのキャビネット、分離型トイレ、緑の壁、ラミネートの床、アンダーカウンター洗面器、珪岩の洗面台、グレーの床、白い洗面カウンター、独立型洗面台、壁紙) の写真
シアトルにあるお手頃価格の小さなコンテンポラリースタイルのおしゃれなトイレ・洗面所 (家具調キャビネット、ベージュのキャビネット、分離型トイレ、緑の壁、ラミネートの床、アンダーカウンター洗面器、珪岩の洗面台、グレーの床、白い洗面カウンター、独立型洗面台、壁紙) の写真
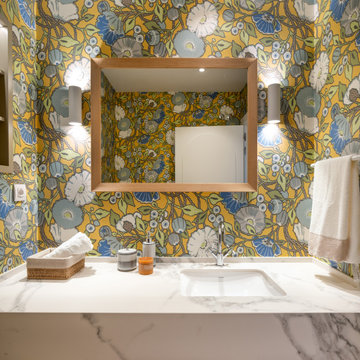
Reforma integral Sube Interiorismo www.subeinteriorismo.com
Fotografía Biderbost Photo
ビルバオにある広いトランジショナルスタイルのおしゃれなトイレ・洗面所 (白いキャビネット、壁掛け式トイレ、黄色い壁、ラミネートの床、アンダーカウンター洗面器、クオーツストーンの洗面台、ベージュの床、白い洗面カウンター、造り付け洗面台、壁紙) の写真
ビルバオにある広いトランジショナルスタイルのおしゃれなトイレ・洗面所 (白いキャビネット、壁掛け式トイレ、黄色い壁、ラミネートの床、アンダーカウンター洗面器、クオーツストーンの洗面台、ベージュの床、白い洗面カウンター、造り付け洗面台、壁紙) の写真
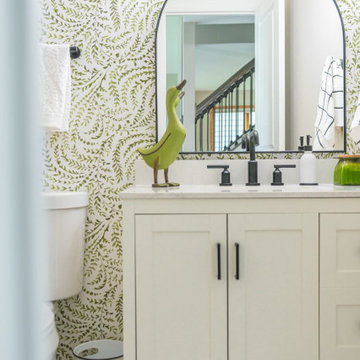
A referral from an awesome client lead to this project that we paired with Tschida Construction.
We did a complete gut and remodel of the kitchen and powder bathroom and the change was so impactful.
We knew we couldn't leave the outdated fireplace and built-in area in the family room adjacent to the kitchen so we painted the golden oak cabinetry and updated the hardware and mantle.
The staircase to the second floor was also an area the homeowners wanted to address so we removed the landing and turn and just made it a straight shoot with metal spindles and new flooring.
The whole main floor got new flooring, paint, and lighting.
トイレ・洗面所 (白い洗面カウンター、ラミネートの床、壁紙) の写真
1